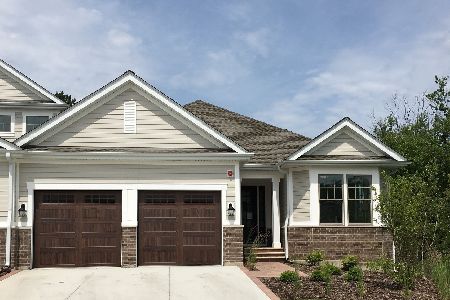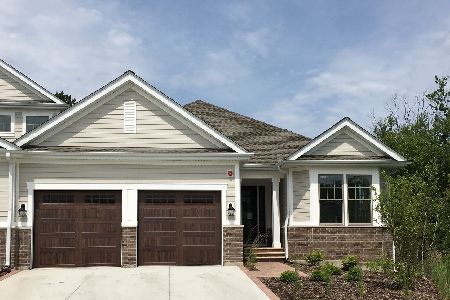1836 Westbridge Circle, Lake Forest, Illinois 60045
$729,900
|
Sold
|
|
| Status: | Closed |
| Sqft: | 3,408 |
| Cost/Sqft: | $214 |
| Beds: | 4 |
| Baths: | 3 |
| Year Built: | 2019 |
| Property Taxes: | $735 |
| Days On Market: | 2434 |
| Lot Size: | 0,00 |
Description
The Crofton plan features a spacious 2-story plan with Second Floor Master Suite. The Crofton offers four bedrooms and 3 full baths. Living room w/ Fireplace. 1st Floor Guest Suite, 2-Story Great Room, Dining Room and over-sized Gourmet Kitchen. Second floor offers Luxurious Master Suite, and two additional bedrooms sharing a full bath with a 2nd floor laundry room. Custom features include Hardwood Floors, Kitchen Aid Stainless Appliances, 42" Kitchen cabinets with soft close drawers and door, full basements and landscaped lots. Views of Woods. Maintenance Free living
Property Specifics
| Condos/Townhomes | |
| 2 | |
| — | |
| 2019 | |
| Full | |
| CROFTON-LOT 35 | |
| No | |
| — |
| Lake | |
| Willow Lake | |
| 495 / Monthly | |
| Insurance,Exterior Maintenance,Lawn Care,Snow Removal,Lake Rights | |
| Lake Michigan | |
| Public Sewer | |
| 10397882 | |
| 11364010980000 |
Nearby Schools
| NAME: | DISTRICT: | DISTANCE: | |
|---|---|---|---|
|
Grade School
Everett Elementary School |
67 | — | |
|
Middle School
Deer Path Middle School |
67 | Not in DB | |
|
High School
Lake Forest High School |
115 | Not in DB | |
Property History
| DATE: | EVENT: | PRICE: | SOURCE: |
|---|---|---|---|
| 31 Jul, 2019 | Sold | $729,900 | MRED MLS |
| 3 Jun, 2019 | Under contract | $729,900 | MRED MLS |
| 30 May, 2019 | Listed for sale | $729,900 | MRED MLS |
Room Specifics
Total Bedrooms: 4
Bedrooms Above Ground: 4
Bedrooms Below Ground: 0
Dimensions: —
Floor Type: Carpet
Dimensions: —
Floor Type: Carpet
Dimensions: —
Floor Type: Carpet
Full Bathrooms: 3
Bathroom Amenities: —
Bathroom in Basement: 0
Rooms: Great Room,Mud Room,Loft,Eating Area,Pantry
Basement Description: Unfinished
Other Specifics
| 2 | |
| Concrete Perimeter | |
| Concrete | |
| — | |
| Landscaped | |
| 51X97X14X38X95 | |
| — | |
| Full | |
| — | |
| Stainless Steel Appliance(s) | |
| Not in DB | |
| — | |
| — | |
| — | |
| — |
Tax History
| Year | Property Taxes |
|---|---|
| 2019 | $735 |
Contact Agent
Nearby Similar Homes
Nearby Sold Comparables
Contact Agent
Listing Provided By
Premier Realty Group, Inc.







