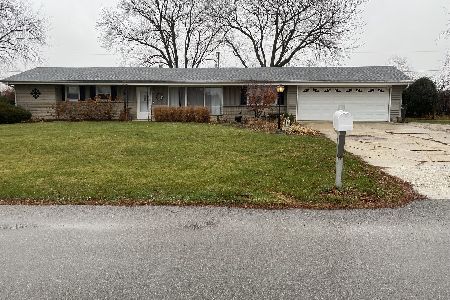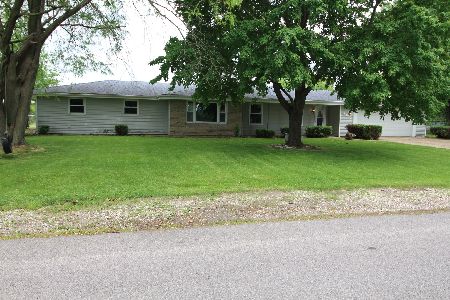1837 Aspen Lane, Joliet, Illinois 60433
$164,500
|
Sold
|
|
| Status: | Closed |
| Sqft: | 1,222 |
| Cost/Sqft: | $135 |
| Beds: | 3 |
| Baths: | 1 |
| Year Built: | 1971 |
| Property Taxes: | $2,675 |
| Days On Market: | 1996 |
| Lot Size: | 0,47 |
Description
Room to breath. Nice ranch home on just less than a 1/2 acre. Big bright living room with a faux fireplace. Large eat in kitchen includes stove, refrigerator and dishwasher. Laundry room off kitchen. Large, drywalled and painted 2 car attached garage. Cement patio out back. This all electric home comes with 2 wall air conditioners. If you were looking for a comfortable home, on a beautiful large lot with a rural feel, you may have found it.
Property Specifics
| Single Family | |
| — | |
| Ranch | |
| 1971 | |
| None | |
| — | |
| No | |
| 0.47 |
| Will | |
| — | |
| 0 / Not Applicable | |
| None | |
| Private Well | |
| Septic-Private | |
| 10802981 | |
| 0072530001500000 |
Nearby Schools
| NAME: | DISTRICT: | DISTANCE: | |
|---|---|---|---|
|
Grade School
Union Elementary School |
81 | — | |
|
Middle School
Union Elementary School |
81 | Not in DB | |
|
High School
Joliet Central High School |
204 | Not in DB | |
Property History
| DATE: | EVENT: | PRICE: | SOURCE: |
|---|---|---|---|
| 30 Oct, 2020 | Sold | $164,500 | MRED MLS |
| 5 Aug, 2020 | Under contract | $164,500 | MRED MLS |
| 30 Jul, 2020 | Listed for sale | $164,500 | MRED MLS |
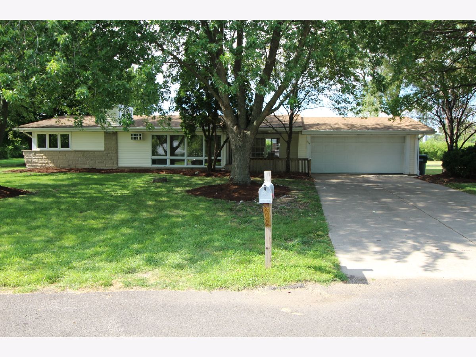
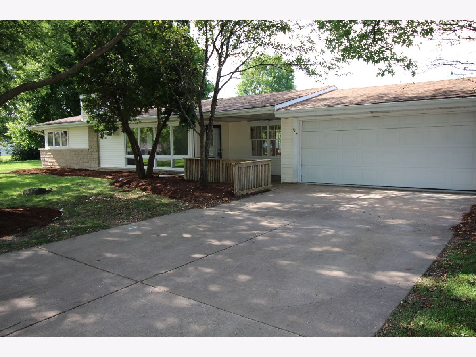
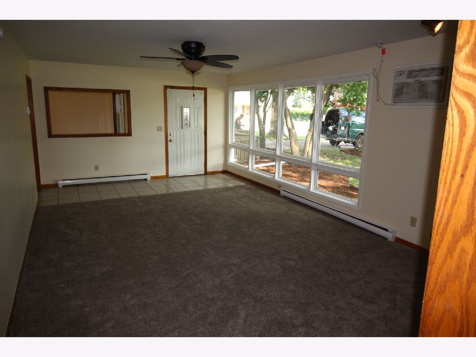
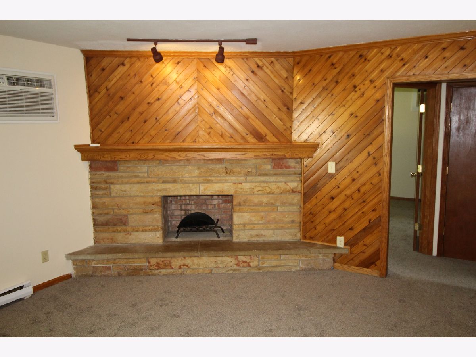
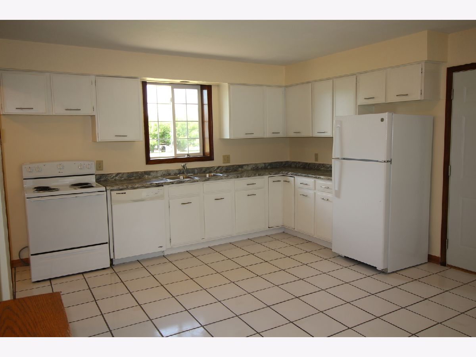
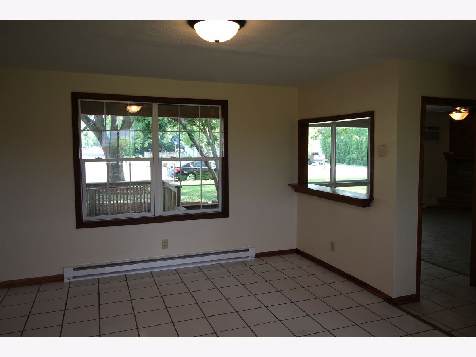
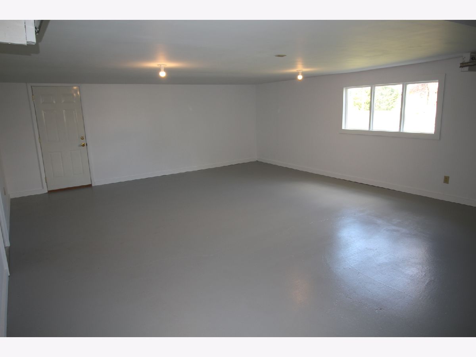
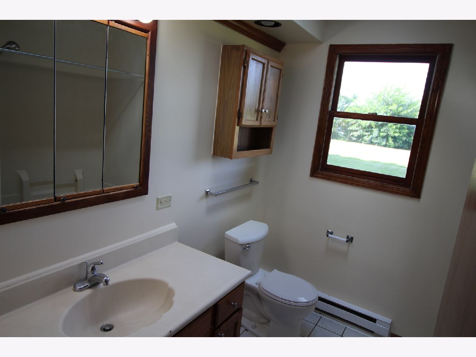
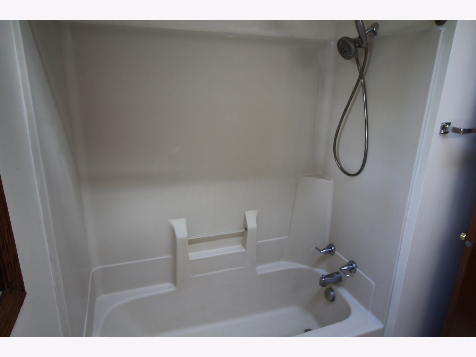
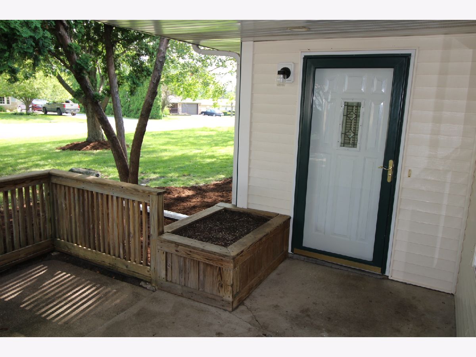
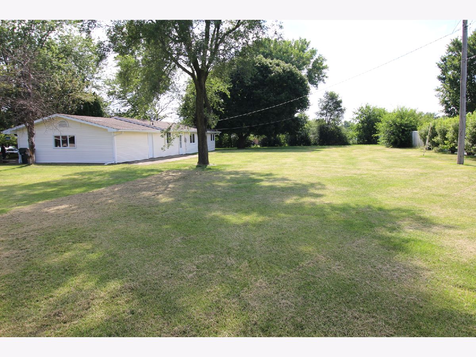
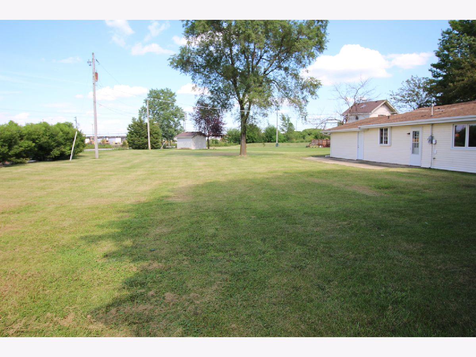
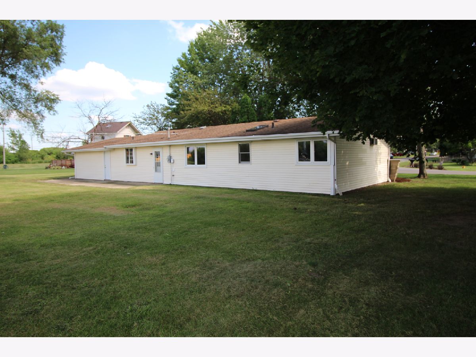
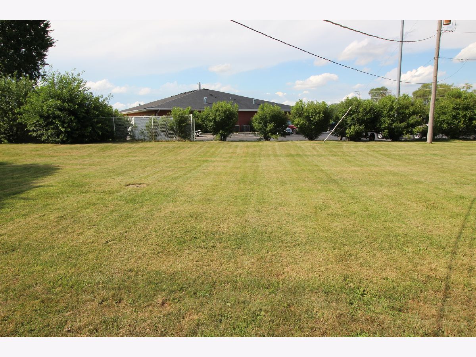
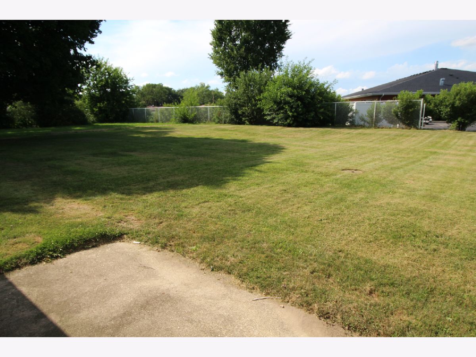
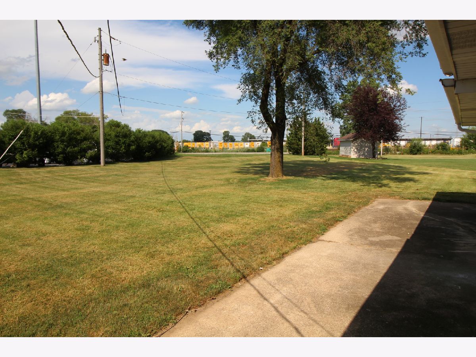
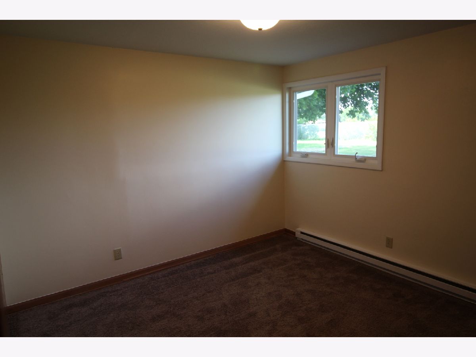
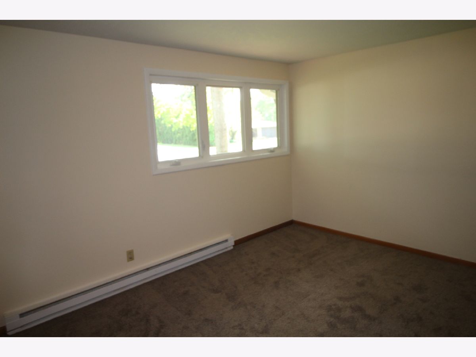
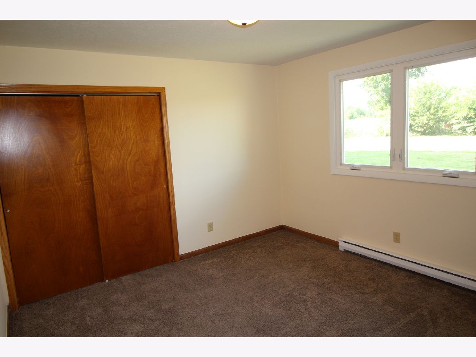
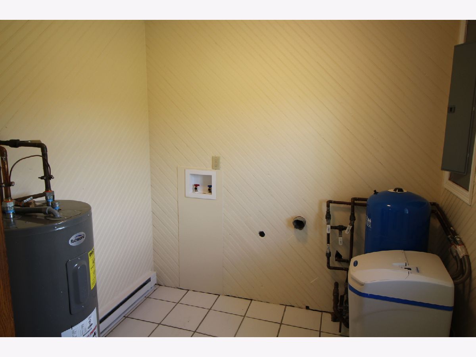
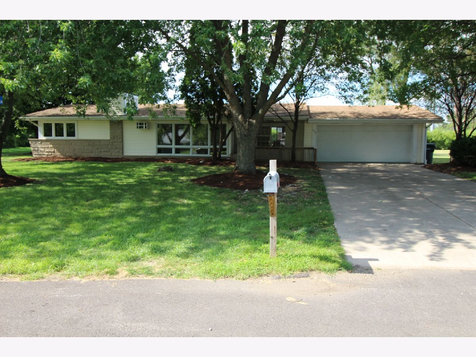
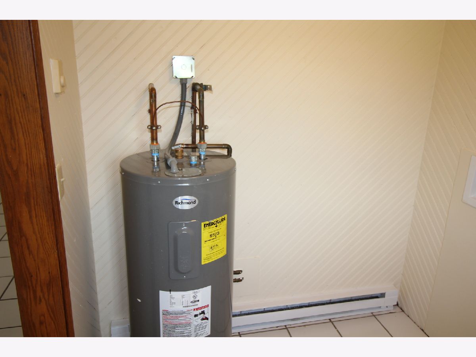
Room Specifics
Total Bedrooms: 3
Bedrooms Above Ground: 3
Bedrooms Below Ground: 0
Dimensions: —
Floor Type: Carpet
Dimensions: —
Floor Type: Carpet
Full Bathrooms: 1
Bathroom Amenities: —
Bathroom in Basement: —
Rooms: No additional rooms
Basement Description: None
Other Specifics
| 2 | |
| Concrete Perimeter | |
| Concrete | |
| Patio, Porch | |
| Cul-De-Sac | |
| 110 X 140 X 198 X 165 | |
| — | |
| None | |
| First Floor Bedroom, First Floor Laundry, First Floor Full Bath | |
| Range, Dishwasher, Refrigerator | |
| Not in DB | |
| — | |
| — | |
| — | |
| Wood Burning, Decorative |
Tax History
| Year | Property Taxes |
|---|---|
| 2020 | $2,675 |
Contact Agent
Nearby Similar Homes
Nearby Sold Comparables
Contact Agent
Listing Provided By
RE/MAX Professionals


