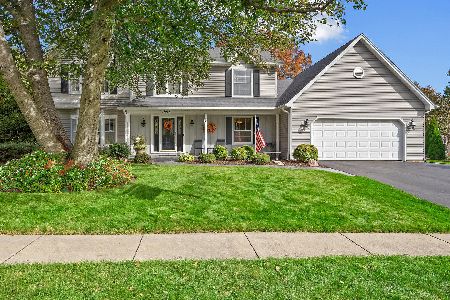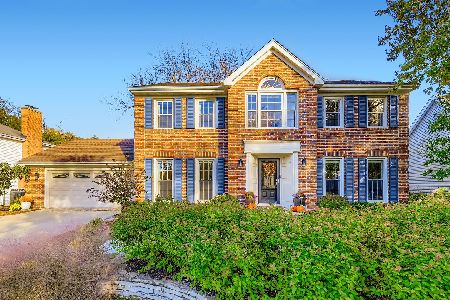1837 Golden Pond Lane, Wheaton, Illinois 60189
$489,900
|
Sold
|
|
| Status: | Closed |
| Sqft: | 2,216 |
| Cost/Sqft: | $221 |
| Beds: | 4 |
| Baths: | 3 |
| Year Built: | 1989 |
| Property Taxes: | $11,234 |
| Days On Market: | 2007 |
| Lot Size: | 0,24 |
Description
Meticulously maintained Orchard Cove beauty with many newer amenities. It features gleaming hardwood floors, an eat-in kitchen with granite counter tops and stainless steel appliances, formal living room and dining room for entertaining guests, an inviting family room with a brick fireplace, a luxury master suite with vaulted ceilings, walk-in closet and private bath with a skylight, walk-in closets in most bedrooms, a finished basement with media area, game area and an office or exercise room, loads of storage, a beautifully landscaped, fenced back yard, large deck and so much more! Freshly painted inside and out. Conveniently located near award winning schools, parks, shopping, restaurants, and transportation. This is truly one of Wheaton's best values!
Property Specifics
| Single Family | |
| — | |
| Traditional | |
| 1989 | |
| Full | |
| — | |
| No | |
| 0.24 |
| Du Page | |
| Orchard Cove | |
| 0 / Not Applicable | |
| None | |
| Lake Michigan | |
| Public Sewer, Sewer-Storm | |
| 10719107 | |
| 0529120006 |
Nearby Schools
| NAME: | DISTRICT: | DISTANCE: | |
|---|---|---|---|
|
Grade School
Wiesbrook Elementary School |
200 | — | |
|
Middle School
Hubble Middle School |
200 | Not in DB | |
|
High School
Wheaton Warrenville South H S |
200 | Not in DB | |
Property History
| DATE: | EVENT: | PRICE: | SOURCE: |
|---|---|---|---|
| 27 Jun, 2016 | Sold | $479,000 | MRED MLS |
| 19 May, 2016 | Under contract | $479,900 | MRED MLS |
| 6 May, 2016 | Listed for sale | $479,900 | MRED MLS |
| 31 Jul, 2020 | Sold | $489,900 | MRED MLS |
| 24 May, 2020 | Under contract | $489,900 | MRED MLS |
| 19 May, 2020 | Listed for sale | $489,900 | MRED MLS |
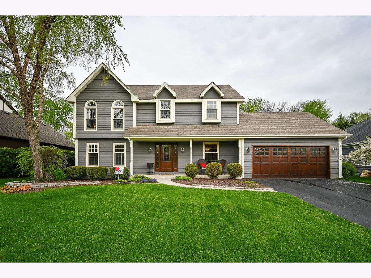
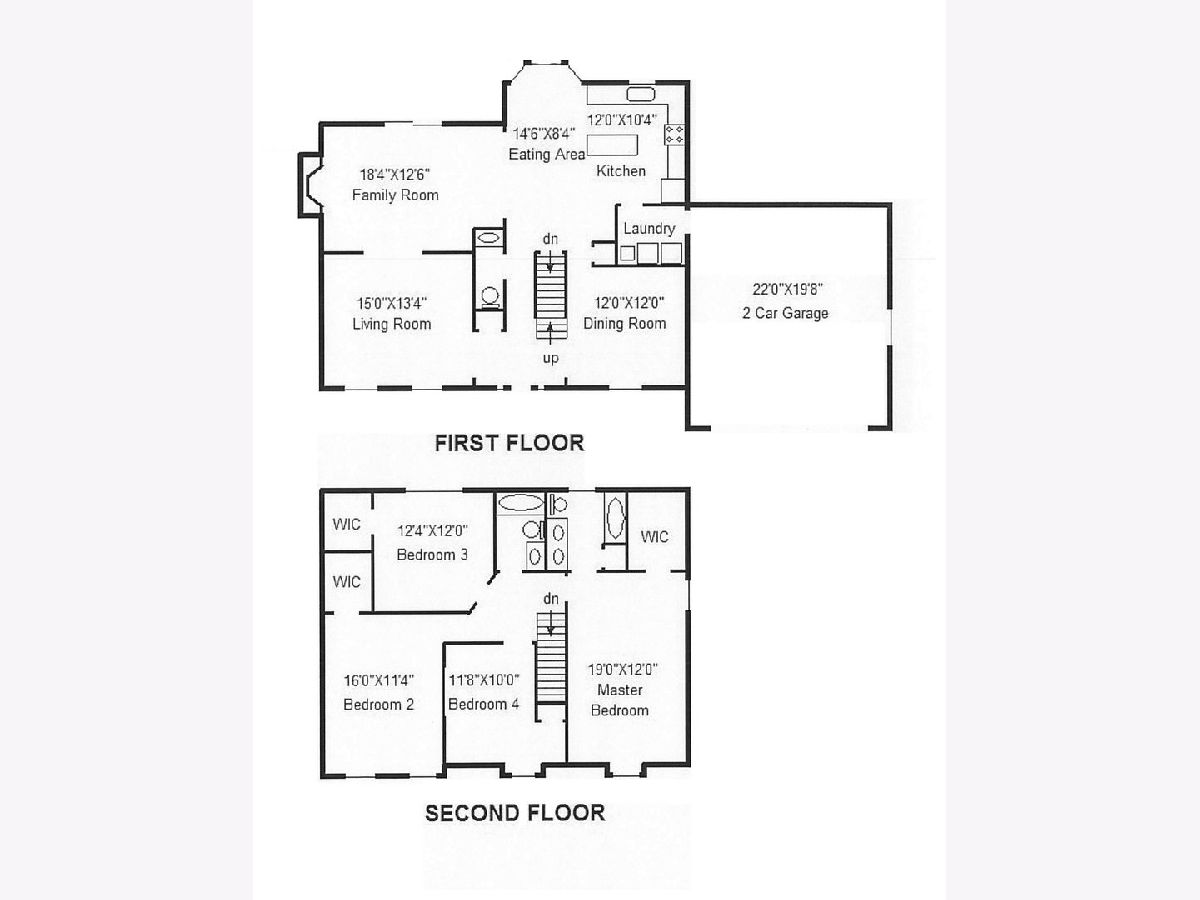
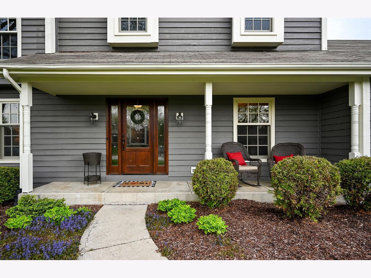
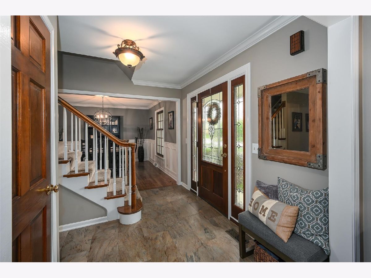
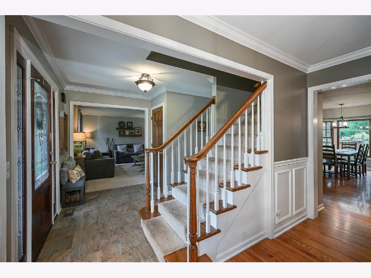
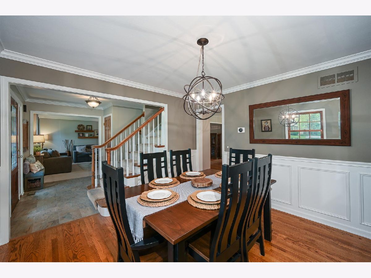
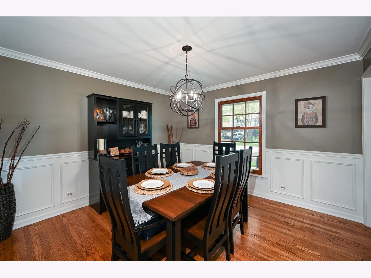
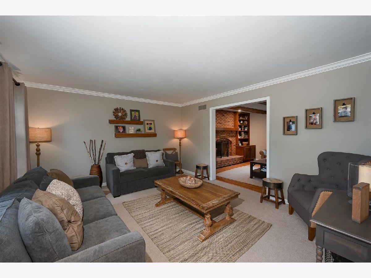
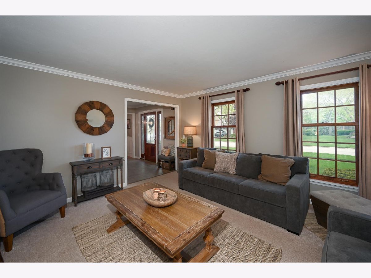
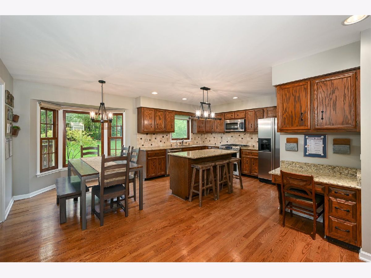
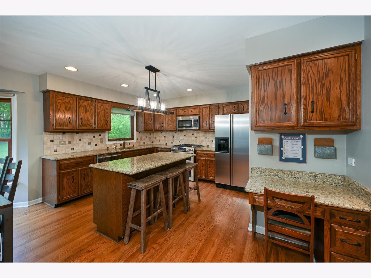
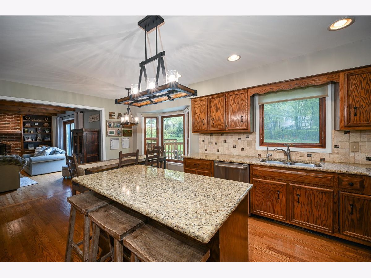
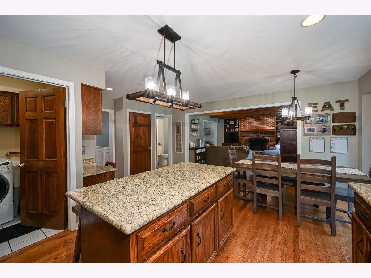
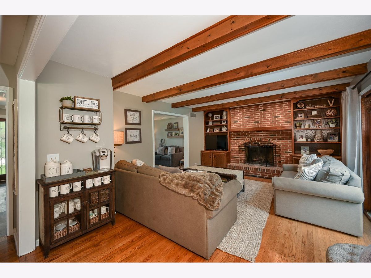
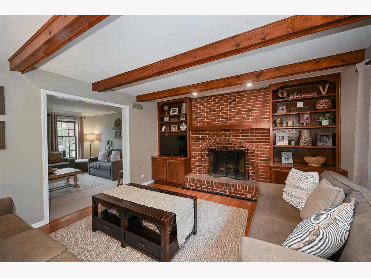
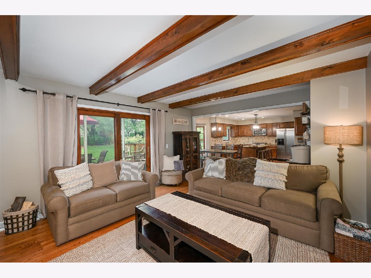
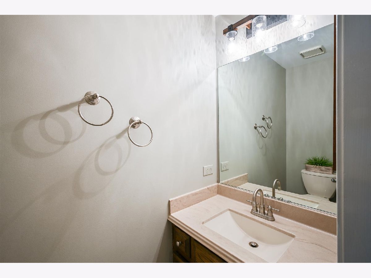
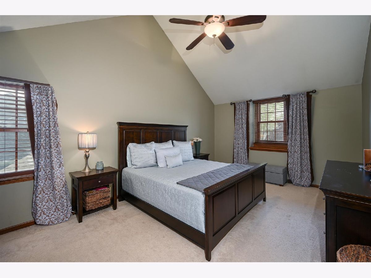
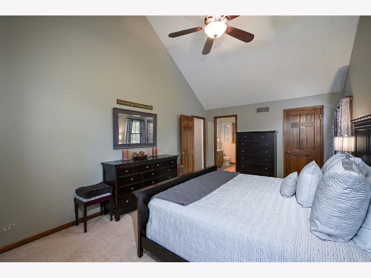
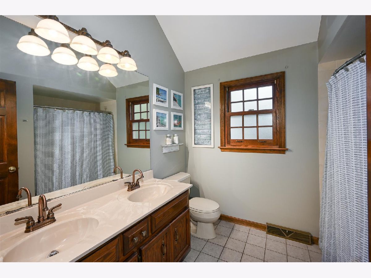
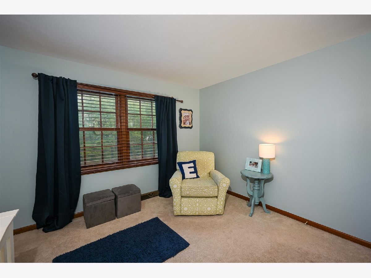
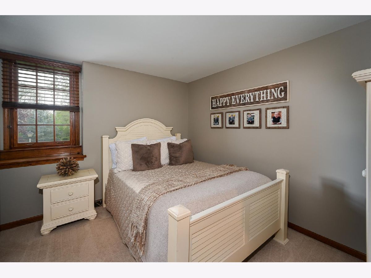
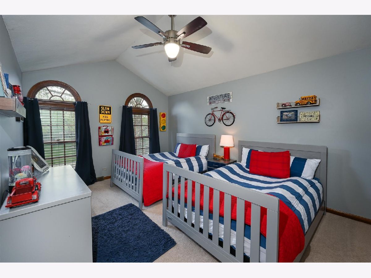
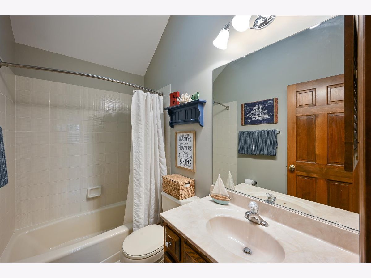
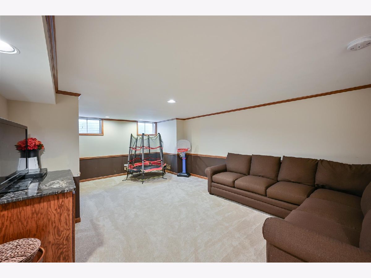
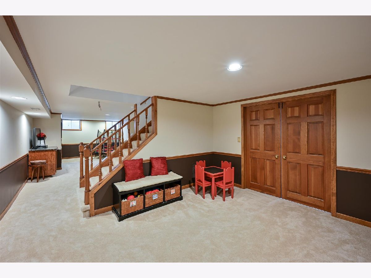
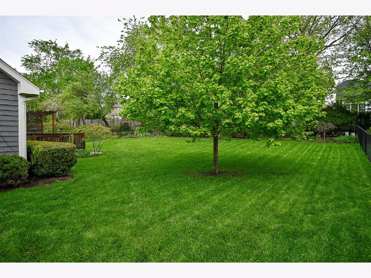
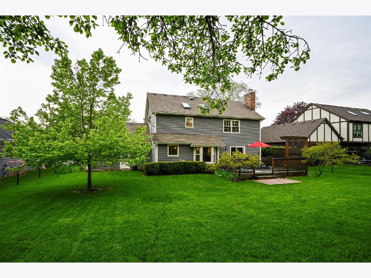
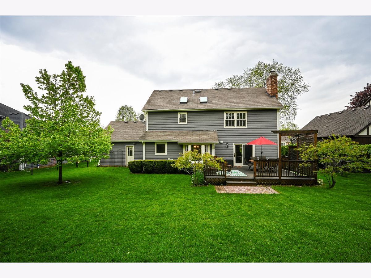
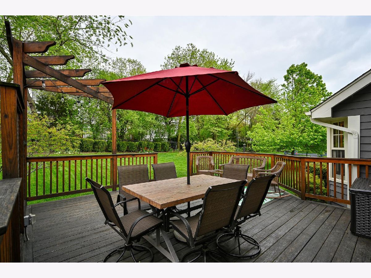
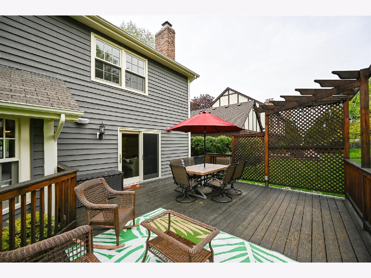
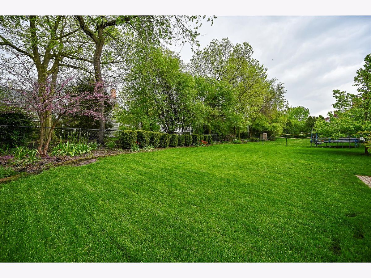
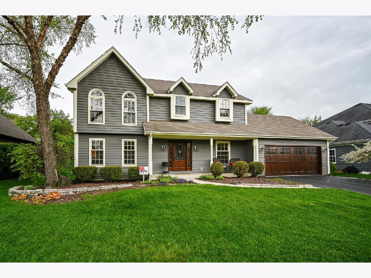
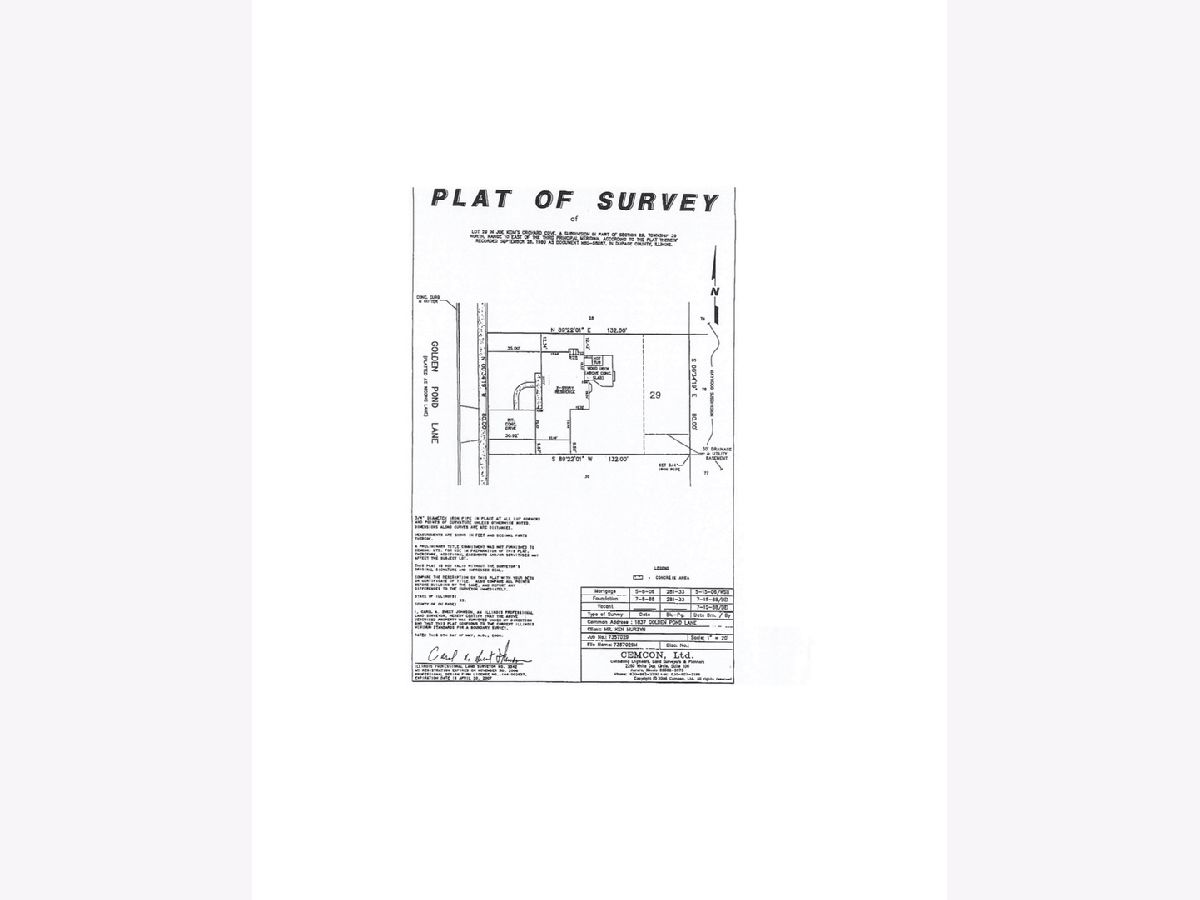
Room Specifics
Total Bedrooms: 4
Bedrooms Above Ground: 4
Bedrooms Below Ground: 0
Dimensions: —
Floor Type: Carpet
Dimensions: —
Floor Type: Carpet
Dimensions: —
Floor Type: Carpet
Full Bathrooms: 3
Bathroom Amenities: Double Sink
Bathroom in Basement: 0
Rooms: Eating Area,Office,Recreation Room
Basement Description: Finished
Other Specifics
| 2 | |
| Concrete Perimeter | |
| Asphalt | |
| Deck | |
| Landscaped | |
| 80X132 | |
| Full,Pull Down Stair,Unfinished | |
| Full | |
| Vaulted/Cathedral Ceilings, Skylight(s), Hardwood Floors, First Floor Laundry | |
| Range, Microwave, Refrigerator, Washer, Dryer, Stainless Steel Appliance(s) | |
| Not in DB | |
| Park, Lake, Curbs, Sidewalks, Street Lights, Street Paved | |
| — | |
| — | |
| Wood Burning |
Tax History
| Year | Property Taxes |
|---|---|
| 2016 | $11,150 |
| 2020 | $11,234 |
Contact Agent
Nearby Similar Homes
Nearby Sold Comparables
Contact Agent
Listing Provided By
RE/MAX Suburban


