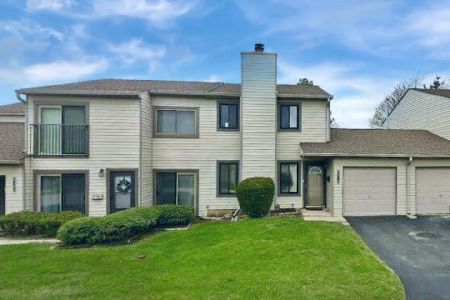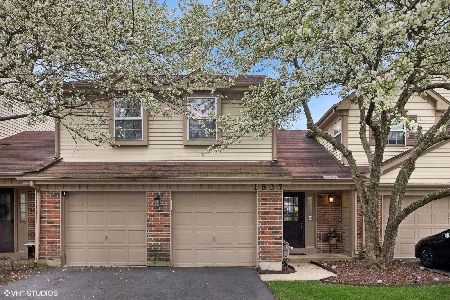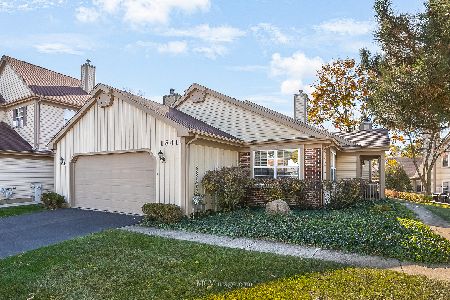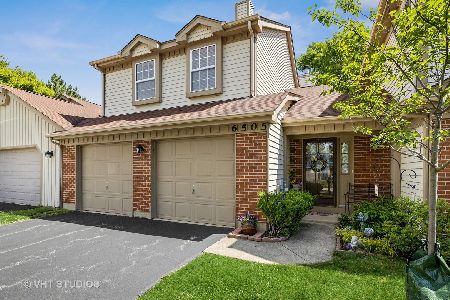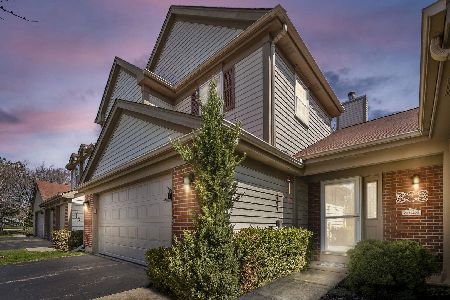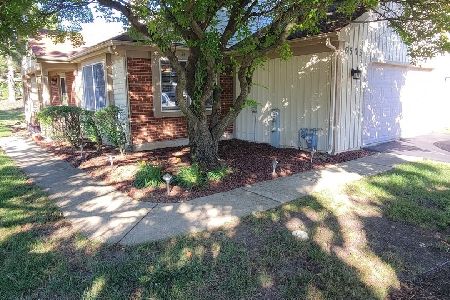1837 Prentiss Drive, Downers Grove, Illinois 60516
$250,000
|
Sold
|
|
| Status: | Closed |
| Sqft: | 1,250 |
| Cost/Sqft: | $196 |
| Beds: | 2 |
| Baths: | 2 |
| Year Built: | 1987 |
| Property Taxes: | $3,469 |
| Days On Market: | 1904 |
| Lot Size: | 0,00 |
Description
Light and bright townhome with new Palladian windows and a southern exposure view to an open area. This home has the updates and popular open floor plan buyer's enjoy. Vaulted ceiling with ceiling fan in the great room which has a cozy gas fireplace. Updated kitchen with GE appliances, breakfast bar & new sliding glass door to private patio. Master shared bath has a new walk in shower, bath cabinet, flooring and skylight. Spacious master bedroom with walk in closet! Both bedrooms with ceiling fans. Furnace and A/C two years old. Remodeled half bath on main level. Move in ready. Close to expressways, play park with walking path, shopping, Downers South High School, and Pace bus to Metra train.
Property Specifics
| Condos/Townhomes | |
| 2 | |
| — | |
| 1987 | |
| None | |
| — | |
| No | |
| — |
| Du Page | |
| Kensington Place | |
| 220 / Monthly | |
| Insurance,Exterior Maintenance,Lawn Care,Snow Removal | |
| Lake Michigan | |
| Public Sewer | |
| 10922163 | |
| 0919110024 |
Nearby Schools
| NAME: | DISTRICT: | DISTANCE: | |
|---|---|---|---|
|
Grade School
Indian Trail Elementary School |
58 | — | |
|
Middle School
O Neill Middle School |
58 | Not in DB | |
|
High School
South High School |
99 | Not in DB | |
Property History
| DATE: | EVENT: | PRICE: | SOURCE: |
|---|---|---|---|
| 1 Jun, 2015 | Sold | $182,500 | MRED MLS |
| 27 Mar, 2015 | Under contract | $185,900 | MRED MLS |
| — | Last price change | $189,000 | MRED MLS |
| 16 Dec, 2014 | Listed for sale | $197,000 | MRED MLS |
| 30 Nov, 2020 | Sold | $250,000 | MRED MLS |
| 2 Nov, 2020 | Under contract | $244,500 | MRED MLS |
| 30 Oct, 2020 | Listed for sale | $244,500 | MRED MLS |
| 20 May, 2024 | Sold | $299,990 | MRED MLS |
| 21 Apr, 2024 | Under contract | $299,900 | MRED MLS |
| 18 Apr, 2024 | Listed for sale | $299,900 | MRED MLS |
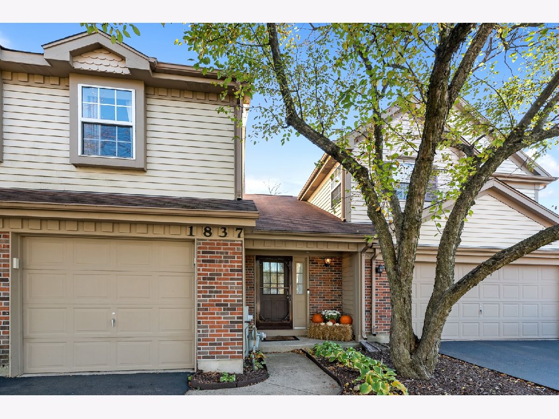
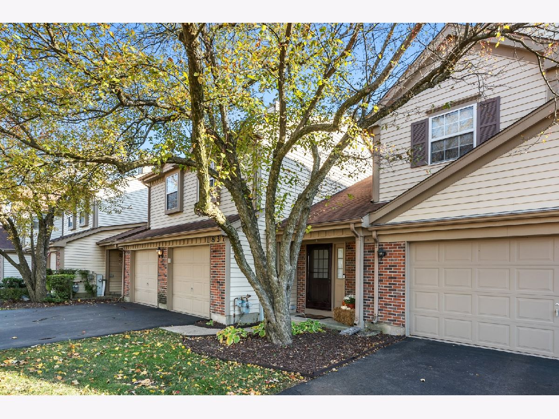
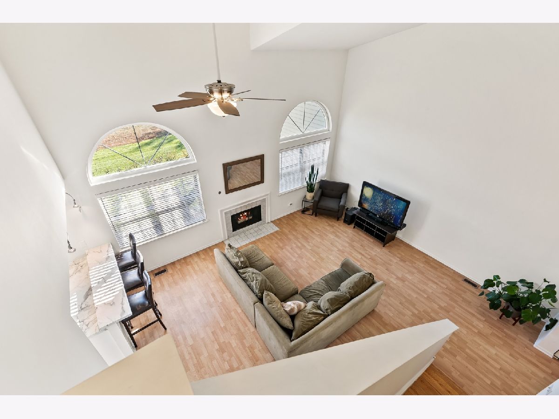
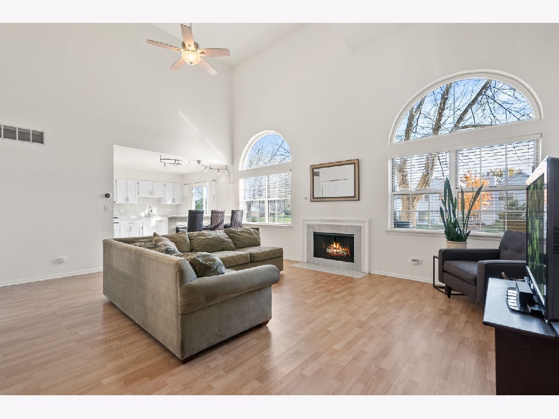
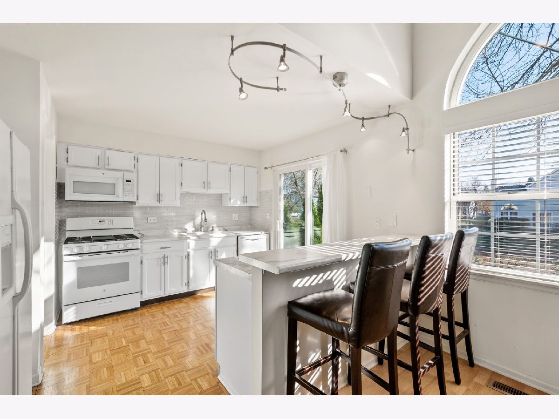
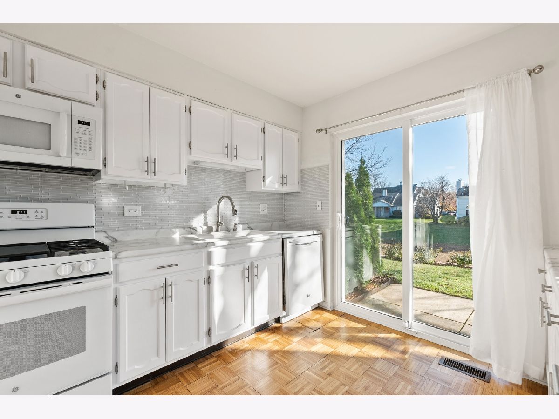
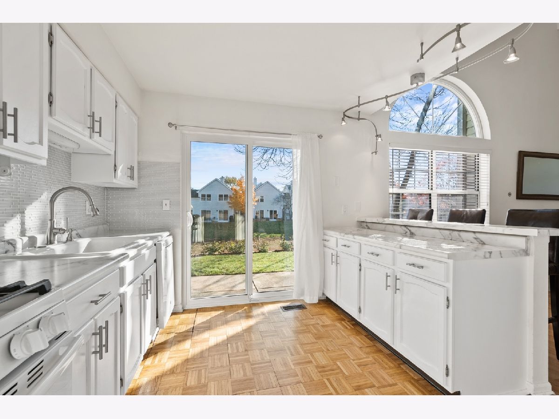
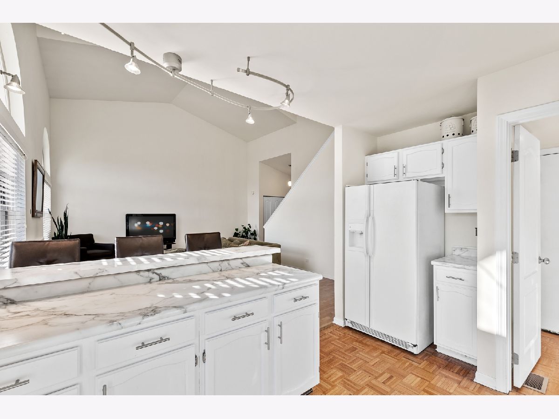
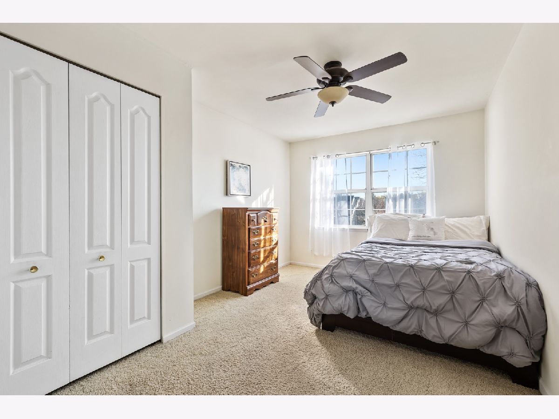
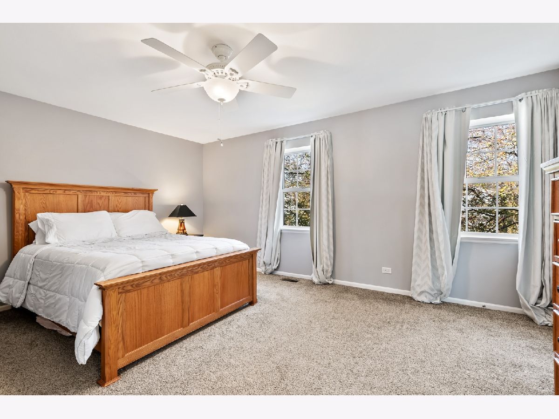
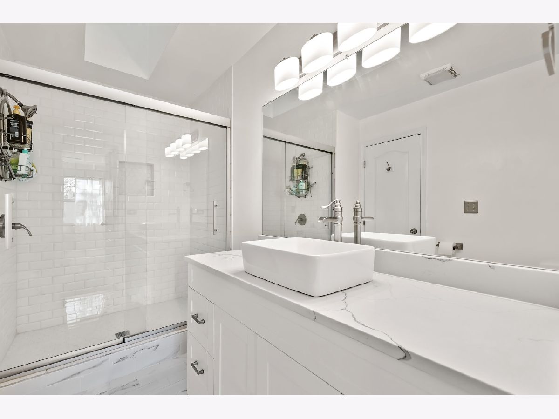
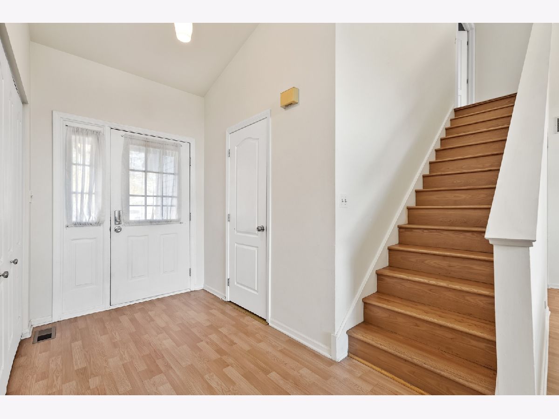
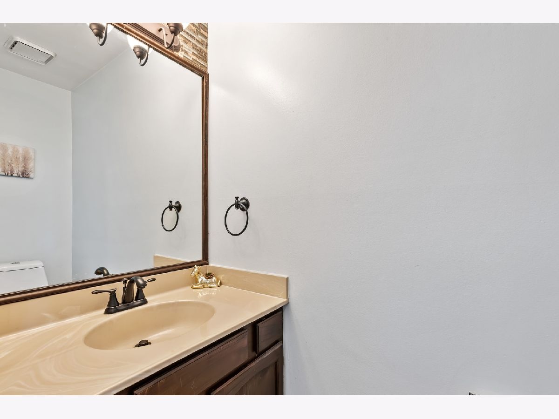
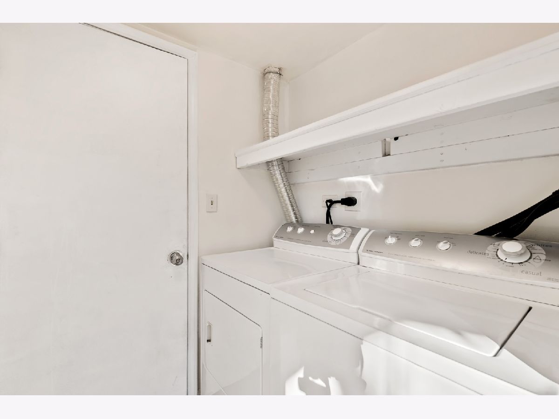
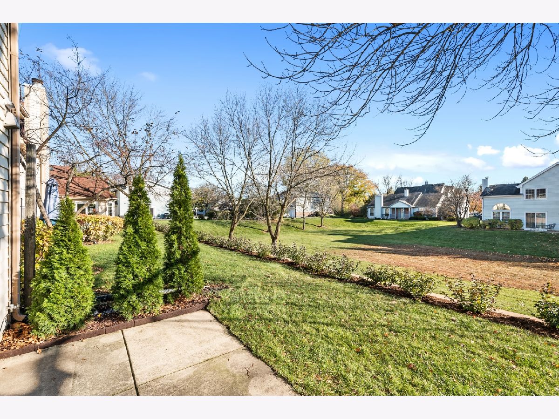
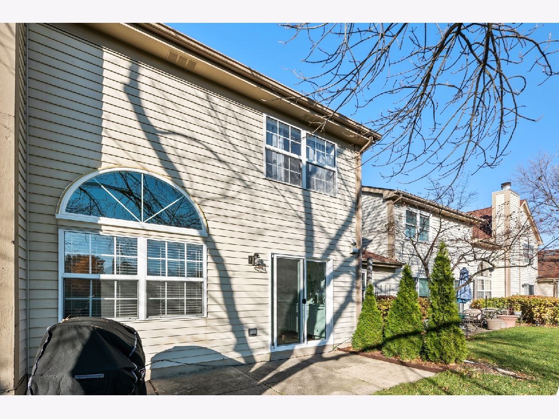
Room Specifics
Total Bedrooms: 2
Bedrooms Above Ground: 2
Bedrooms Below Ground: 0
Dimensions: —
Floor Type: Carpet
Full Bathrooms: 2
Bathroom Amenities: Separate Shower,No Tub
Bathroom in Basement: 0
Rooms: No additional rooms
Basement Description: None
Other Specifics
| 2 | |
| Concrete Perimeter | |
| Asphalt | |
| Patio | |
| Backs to Open Grnd,Sidewalks,Streetlights | |
| 103X32 | |
| — | |
| — | |
| Vaulted/Cathedral Ceilings, Skylight(s), Wood Laminate Floors, First Floor Laundry, Laundry Hook-Up in Unit, Walk-In Closet(s), Open Floorplan | |
| Range, Microwave, Dishwasher, Refrigerator, Washer, Dryer | |
| Not in DB | |
| — | |
| — | |
| Park | |
| Gas Log, Gas Starter |
Tax History
| Year | Property Taxes |
|---|---|
| 2015 | $3,460 |
| 2020 | $3,469 |
| 2024 | $3,915 |
Contact Agent
Nearby Sold Comparables
Contact Agent
Listing Provided By
Coldwell Banker Realty

