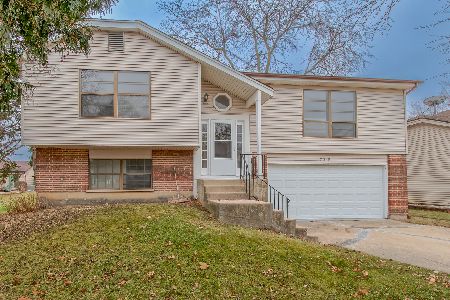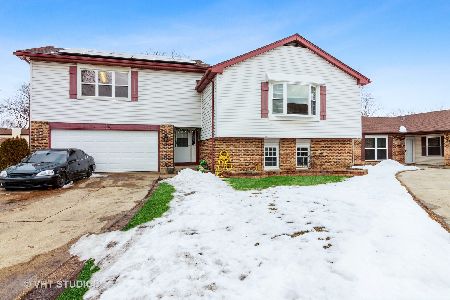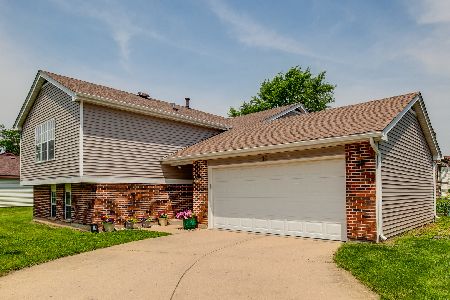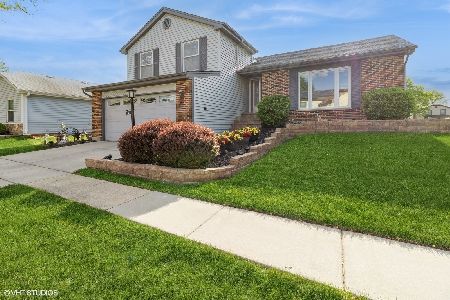1837 Williamsburg Drive, Streamwood, Illinois 60107
$215,000
|
Sold
|
|
| Status: | Closed |
| Sqft: | 1,066 |
| Cost/Sqft: | $202 |
| Beds: | 3 |
| Baths: | 1 |
| Year Built: | 1977 |
| Property Taxes: | $4,925 |
| Days On Market: | 1867 |
| Lot Size: | 0,17 |
Description
Updated ranch with new carpeting & freshly painted throughout. Large & bright living room with crown molding. 6 panel white doors & trim throughout. Eat-in kitchen with painted cabinets & ceramic tile flooring & backsplash. Updated bathroom with decorative ceramic tile that surrounds the soaking tub. Spacious master bedroom. A/C with new condenser in 2020. Furnace is 8 years old. 2 car garage. Outside of the home has been recently painted. Backyard with patio. Walk to two beautiful parks & playgrounds. Close to highway, shopping, & restaurants. Excellent Schaumburg school district 54 & 211. Just move right in!
Property Specifics
| Single Family | |
| — | |
| — | |
| 1977 | |
| — | |
| — | |
| No | |
| 0.17 |
| Cook | |
| New England Village | |
| — / Not Applicable | |
| — | |
| — | |
| — | |
| 10949253 | |
| 07183030160000 |
Nearby Schools
| NAME: | DISTRICT: | DISTANCE: | |
|---|---|---|---|
|
Grade School
Albert Einstein Elementary Schoo |
54 | — | |
|
Middle School
Jane Addams Junior High School |
54 | Not in DB | |
|
High School
Hoffman Estates High School |
211 | Not in DB | |
Property History
| DATE: | EVENT: | PRICE: | SOURCE: |
|---|---|---|---|
| 29 Jan, 2021 | Sold | $215,000 | MRED MLS |
| 14 Dec, 2020 | Under contract | $215,000 | MRED MLS |
| 8 Dec, 2020 | Listed for sale | $215,000 | MRED MLS |
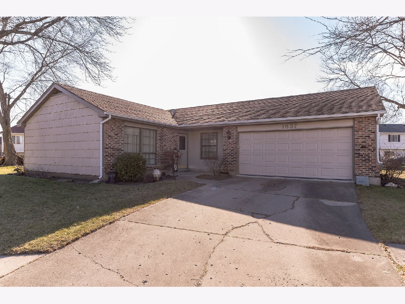
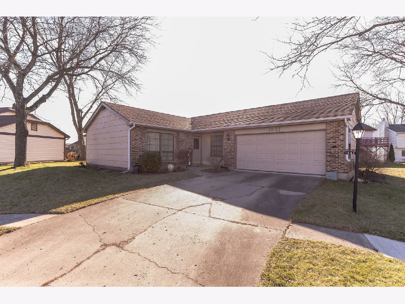
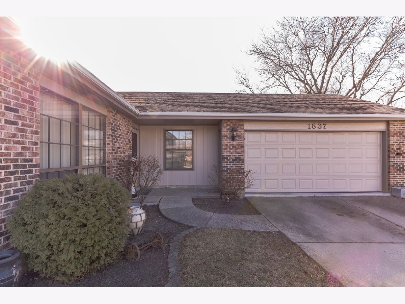
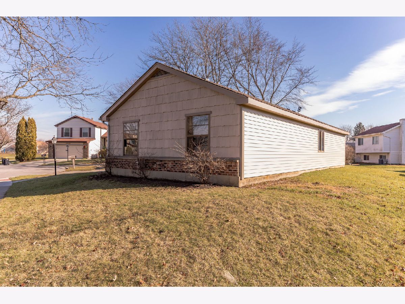
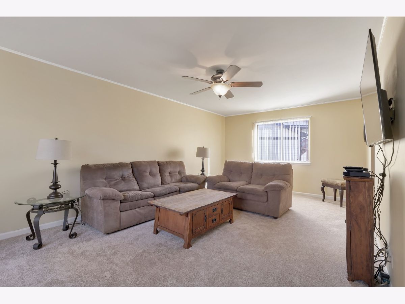
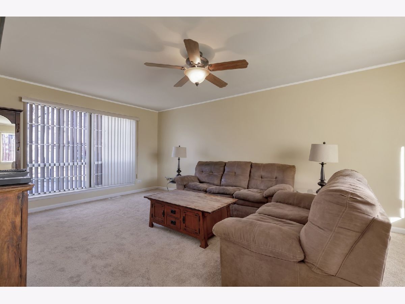
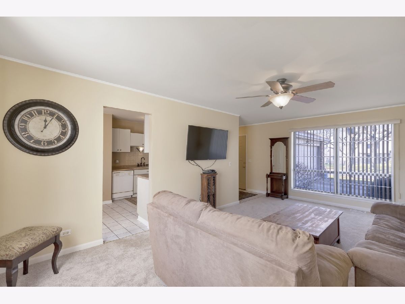
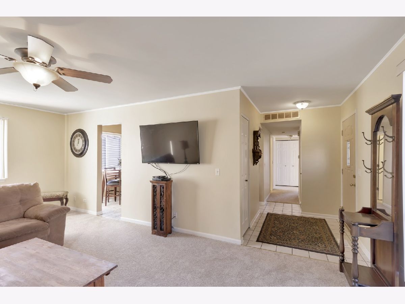
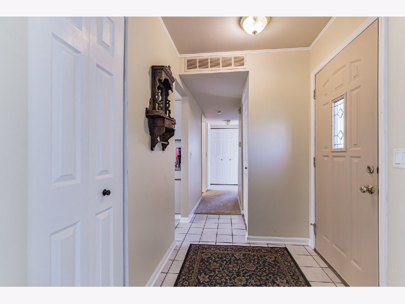
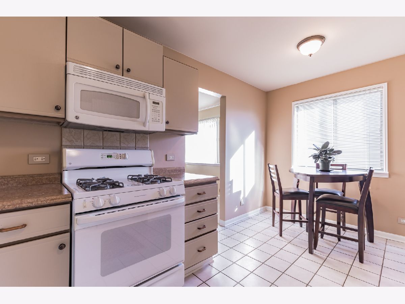
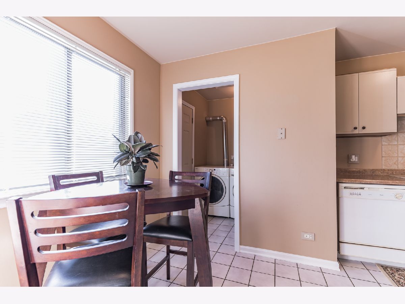
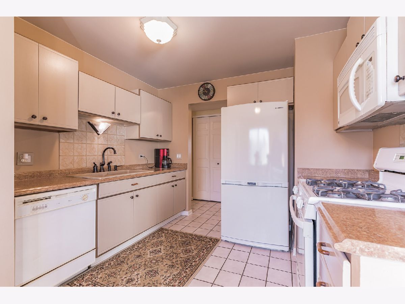
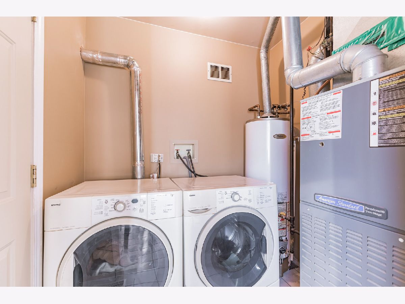
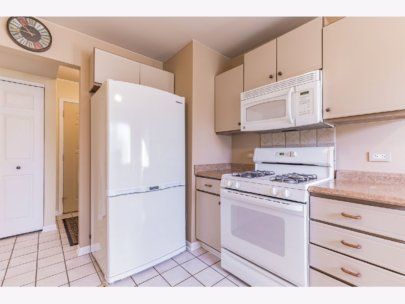
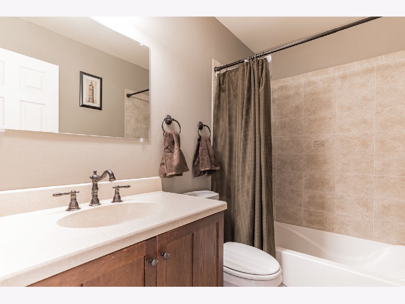
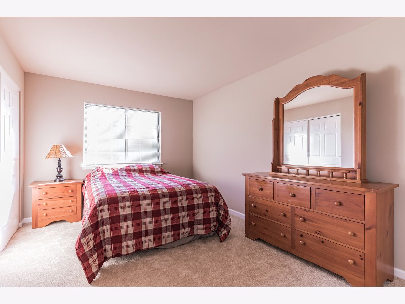
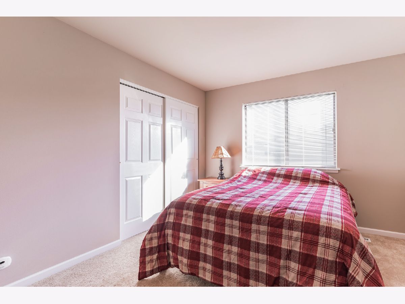
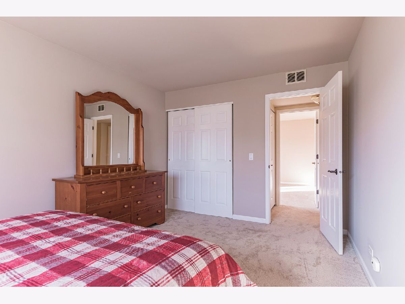
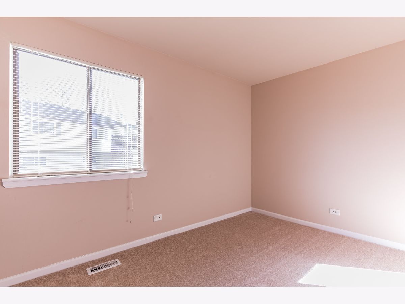
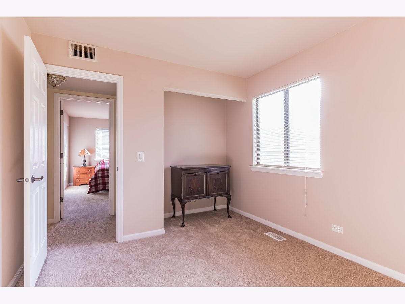
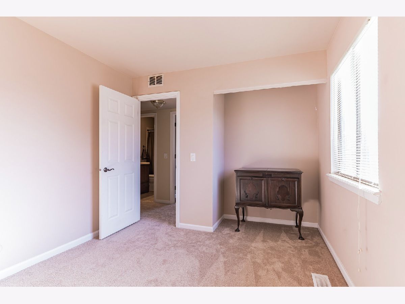
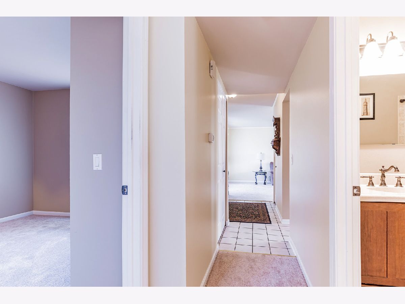
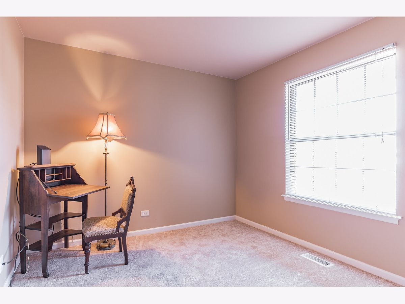
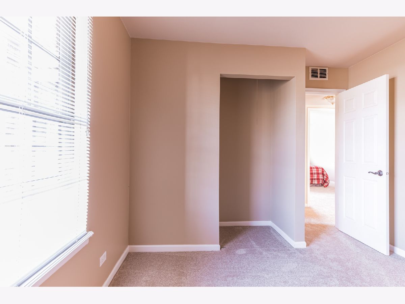
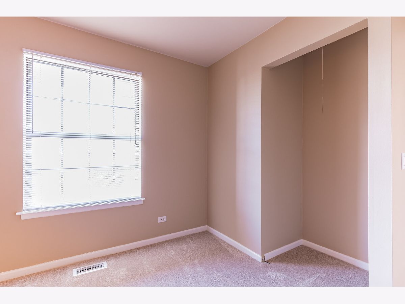
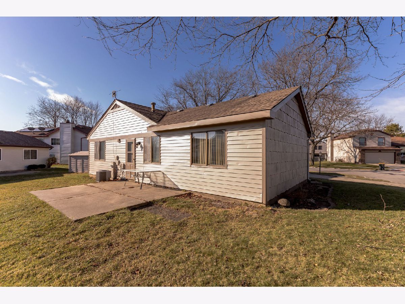
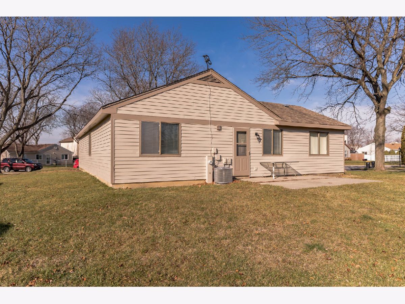
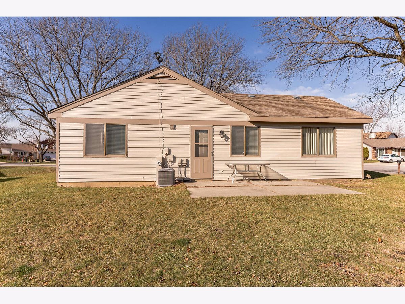
Room Specifics
Total Bedrooms: 3
Bedrooms Above Ground: 3
Bedrooms Below Ground: 0
Dimensions: —
Floor Type: —
Dimensions: —
Floor Type: —
Full Bathrooms: 1
Bathroom Amenities: Soaking Tub
Bathroom in Basement: 0
Rooms: —
Basement Description: Slab
Other Specifics
| 2 | |
| — | |
| Concrete | |
| — | |
| — | |
| 102X19X71X76X59 | |
| — | |
| — | |
| — | |
| — | |
| Not in DB | |
| — | |
| — | |
| — | |
| — |
Tax History
| Year | Property Taxes |
|---|---|
| 2021 | $4,925 |
Contact Agent
Nearby Sold Comparables
Contact Agent
Listing Provided By
The Royal Family Real Estate

