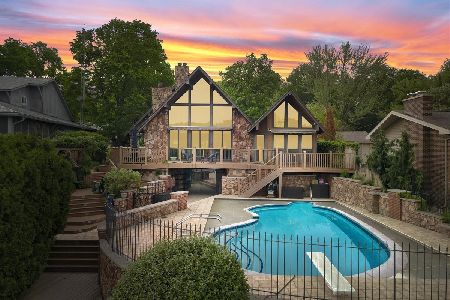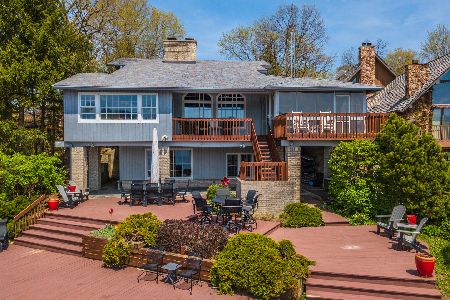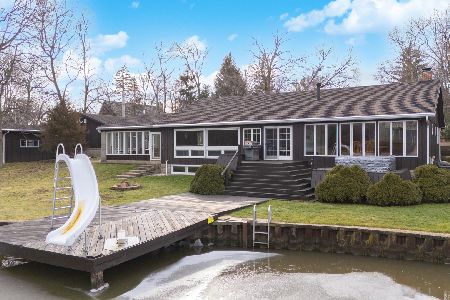18371 Kickapoo Lane, Hudson, Illinois 61748
$291,361
|
Sold
|
|
| Status: | Closed |
| Sqft: | 1,190 |
| Cost/Sqft: | $315 |
| Beds: | 3 |
| Baths: | 2 |
| Year Built: | 1962 |
| Property Taxes: | $10,436 |
| Days On Market: | 2375 |
| Lot Size: | 0,36 |
Description
Prime location on beautiful Lake Bloomington. This 3 bedroom, one and half bath home features great views along with the perfect location. Soak up the beautiful sunsets, fun in the sun or just relax on patio. The walk out basement has extra living space with a wet bar and fireplace to enjoy with family and friends or just enjoy the great views from the sun room. 2 docks; one floating and one permanent. This home has so many possibilities to make it your own and one you won't want to miss! Agent interest
Property Specifics
| Single Family | |
| — | |
| Traditional | |
| 1962 | |
| Walkout | |
| — | |
| Yes | |
| 0.36 |
| Mc Lean | |
| Lake Bloomington | |
| 0 / Not Applicable | |
| None | |
| Public | |
| Septic-Private | |
| 10457317 | |
| 0806351010 |
Nearby Schools
| NAME: | DISTRICT: | DISTANCE: | |
|---|---|---|---|
|
Grade School
Hudson Elementary |
5 | — | |
|
Middle School
Kingsley Jr High |
5 | Not in DB | |
|
High School
Normal Community West High Schoo |
5 | Not in DB | |
Property History
| DATE: | EVENT: | PRICE: | SOURCE: |
|---|---|---|---|
| 10 Sep, 2019 | Sold | $291,361 | MRED MLS |
| 28 Jul, 2019 | Under contract | $375,000 | MRED MLS |
| 19 Jul, 2019 | Listed for sale | $375,000 | MRED MLS |
Room Specifics
Total Bedrooms: 3
Bedrooms Above Ground: 3
Bedrooms Below Ground: 0
Dimensions: —
Floor Type: Carpet
Dimensions: —
Floor Type: Carpet
Full Bathrooms: 2
Bathroom Amenities: —
Bathroom in Basement: 0
Rooms: Family Room,Sun Room
Basement Description: Partially Finished
Other Specifics
| — | |
| — | |
| — | |
| — | |
| Water Rights,Water View,Mature Trees | |
| 60X201X66X240 | |
| — | |
| Full | |
| — | |
| Range, Refrigerator | |
| Not in DB | |
| Dock, Water Rights | |
| — | |
| — | |
| — |
Tax History
| Year | Property Taxes |
|---|---|
| 2019 | $10,436 |
Contact Agent
Nearby Similar Homes
Nearby Sold Comparables
Contact Agent
Listing Provided By
RE/MAX Rising






