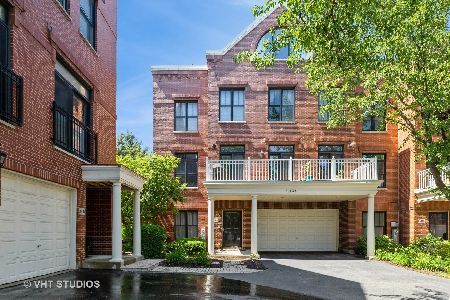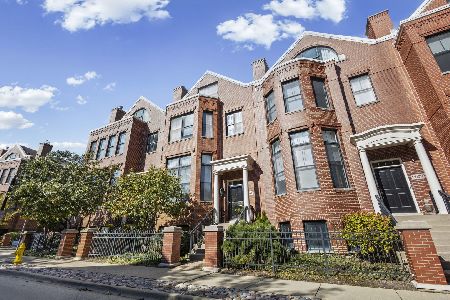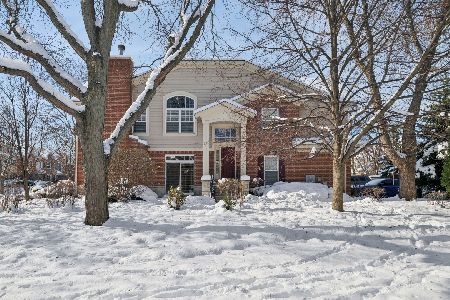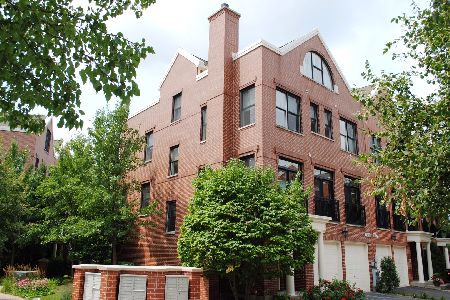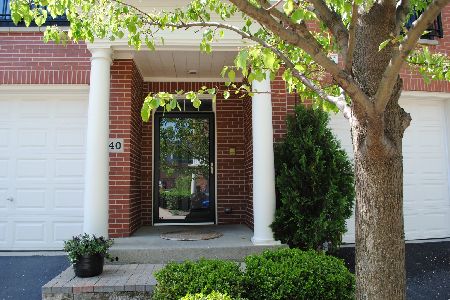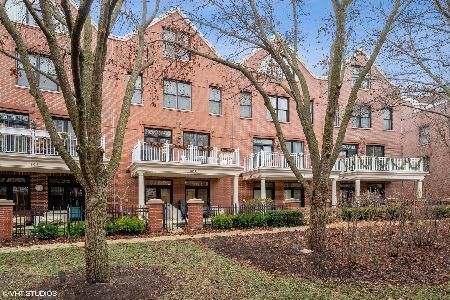1838 Admiral Court, Glenview, Illinois 60026
$875,000
|
Sold
|
|
| Status: | Closed |
| Sqft: | 3,840 |
| Cost/Sqft: | $228 |
| Beds: | 3 |
| Baths: | 4 |
| Year Built: | 2005 |
| Property Taxes: | $16,724 |
| Days On Market: | 1651 |
| Lot Size: | 0,00 |
Description
Urban living in the suburbs! Rare to market, completely renovated, end unit Row House in The Glen! Don't miss this 4 story Blackstone model with 3,840 square feet, flooded with light from East, North & South exposures. Enjoy both a patio and deck open to the beautifully landscaped courtyard. 3 bd/3.1 bath. $150 K in upgrades from a gourmet kitchen with top of the line appliances to baths with natural stone. Custom window treatments and California Closets throughout. Just steps to The Glen Town Center's shops, restaurants, 2 golf courses and endless recreational opportunities. Not just a home, it's a lifestyle!
Property Specifics
| Condos/Townhomes | |
| 4 | |
| — | |
| 2005 | |
| None | |
| BLACKSTONE END | |
| No | |
| — |
| Cook | |
| The Glen | |
| 680 / Monthly | |
| Insurance,Exterior Maintenance,Lawn Care,Scavenger,Snow Removal | |
| Lake Michigan | |
| Sewer-Storm | |
| 11168855 | |
| 04271030501125 |
Nearby Schools
| NAME: | DISTRICT: | DISTANCE: | |
|---|---|---|---|
|
Grade School
Westbrook Elementary School |
34 | — | |
|
Middle School
Attea Middle School |
34 | Not in DB | |
|
High School
Glenbrook South High School |
225 | Not in DB | |
Property History
| DATE: | EVENT: | PRICE: | SOURCE: |
|---|---|---|---|
| 30 May, 2013 | Sold | $750,000 | MRED MLS |
| 20 Mar, 2013 | Under contract | $789,000 | MRED MLS |
| 19 Mar, 2013 | Listed for sale | $789,000 | MRED MLS |
| 6 Aug, 2021 | Sold | $875,000 | MRED MLS |
| 16 Jul, 2021 | Under contract | $875,000 | MRED MLS |
| 13 Jul, 2021 | Listed for sale | $875,000 | MRED MLS |
| 5 Oct, 2023 | Sold | $865,000 | MRED MLS |
| 17 Sep, 2023 | Under contract | $879,000 | MRED MLS |
| 13 Jul, 2023 | Listed for sale | $875,000 | MRED MLS |
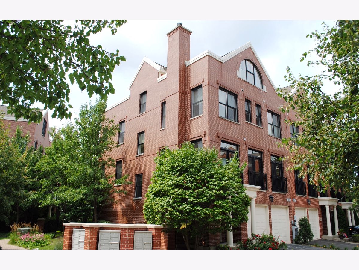
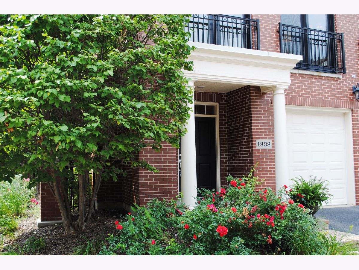
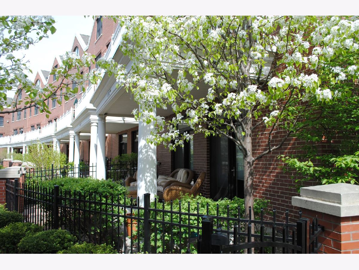
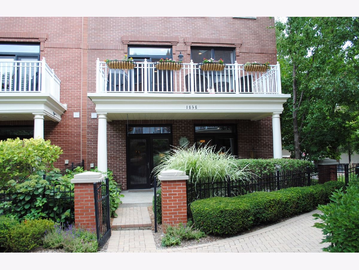
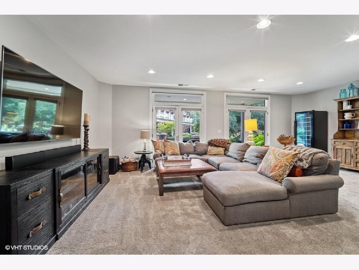
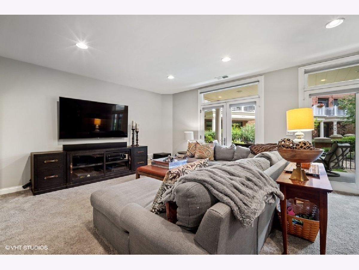
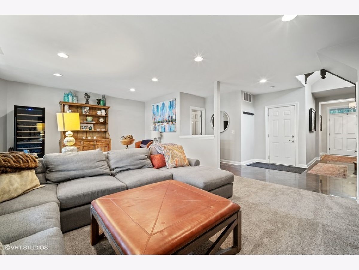
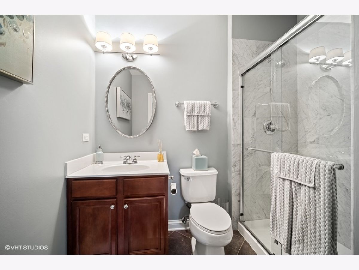
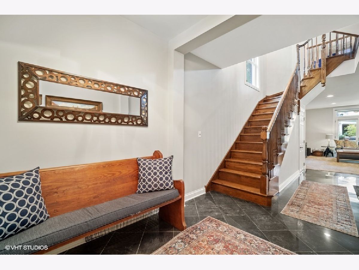
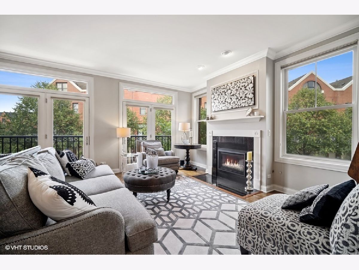
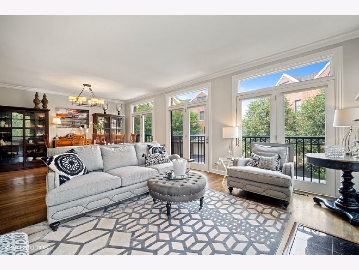
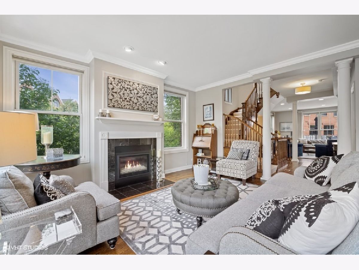
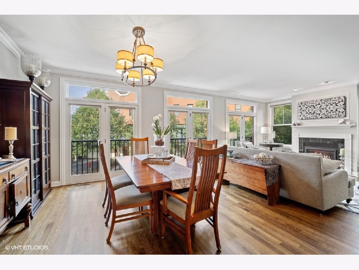
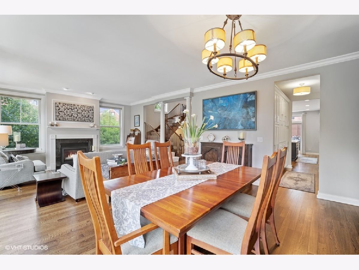
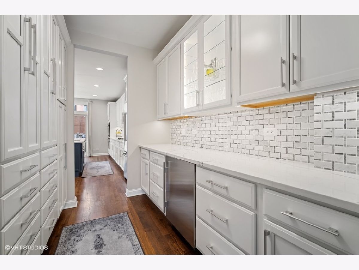
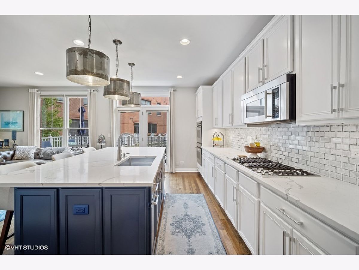
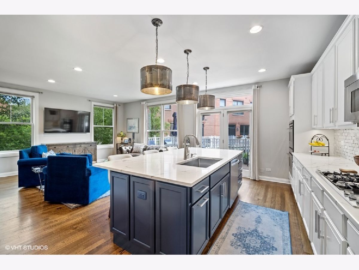
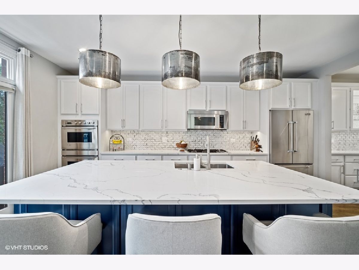
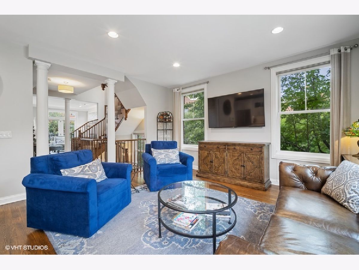
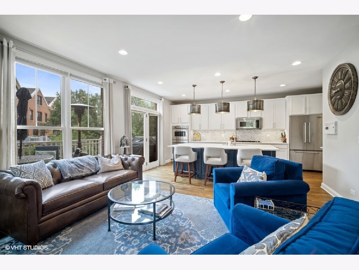
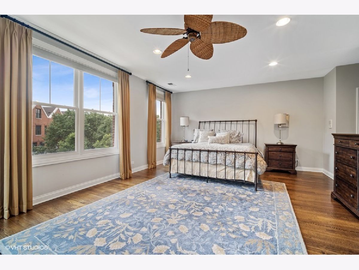
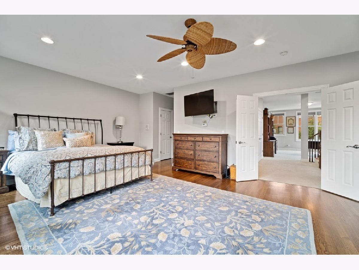
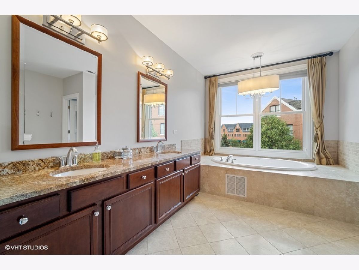
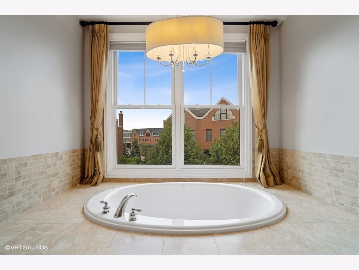
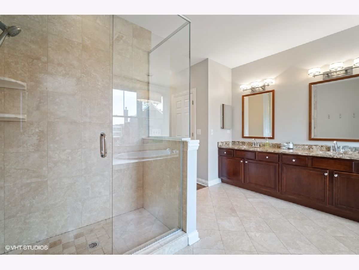
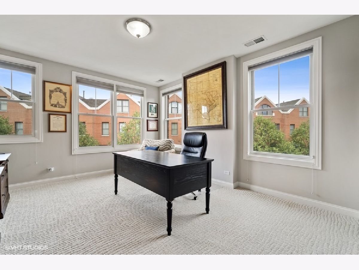
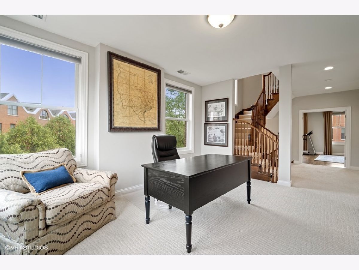
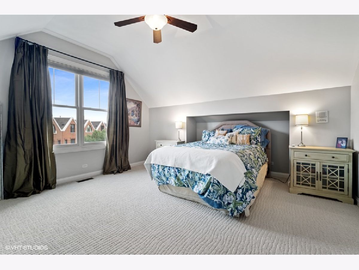
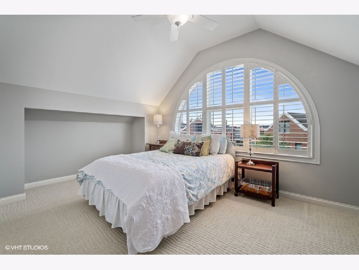
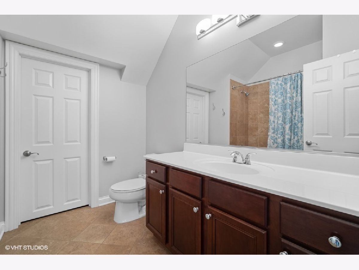
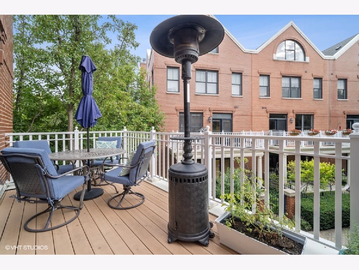
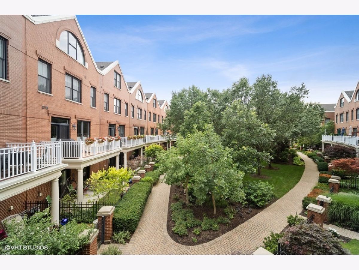
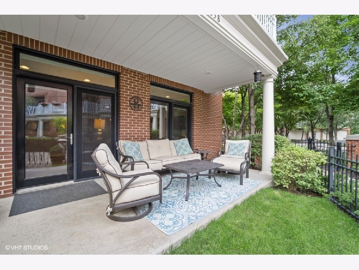
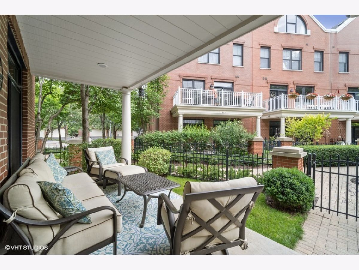
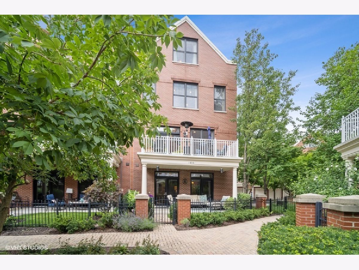
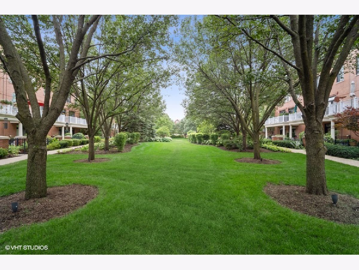
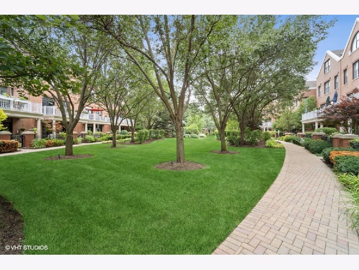
Room Specifics
Total Bedrooms: 3
Bedrooms Above Ground: 3
Bedrooms Below Ground: 0
Dimensions: —
Floor Type: Carpet
Dimensions: —
Floor Type: Carpet
Full Bathrooms: 4
Bathroom Amenities: Separate Shower,Double Sink,Soaking Tub
Bathroom in Basement: 0
Rooms: Loft
Basement Description: None
Other Specifics
| 2 | |
| — | |
| Asphalt | |
| Balcony, Patio, Dog Run, Storms/Screens, End Unit | |
| Common Grounds | |
| 0X0 | |
| — | |
| Full | |
| Bar-Dry, Hardwood Floors, First Floor Full Bath, Laundry Hook-Up in Unit, Storage, Built-in Features, Walk-In Closet(s), Ceiling - 10 Foot, Some Window Treatmnt, Dining Combo, Drapes/Blinds | |
| Double Oven, Microwave, Dishwasher, High End Refrigerator, Washer, Dryer, Disposal, Stainless Steel Appliance(s), Range Hood | |
| Not in DB | |
| — | |
| — | |
| Storage, Park, Tennis Court(s), In-Ground Sprinkler System, Public Bus, School Bus, Security Lighting | |
| Attached Fireplace Doors/Screen, Gas Starter, Insert |
Tax History
| Year | Property Taxes |
|---|---|
| 2013 | $12,443 |
| 2021 | $16,724 |
| 2023 | $18,158 |
Contact Agent
Nearby Similar Homes
Nearby Sold Comparables
Contact Agent
Listing Provided By
@properties

