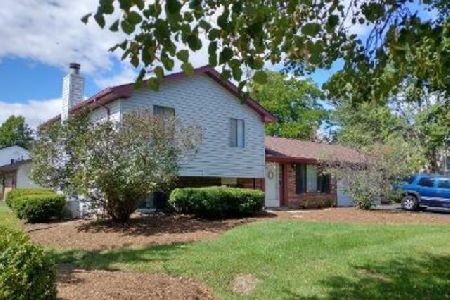1838 Grosse Pointe Circle, Hanover Park, Illinois 60133
$228,500
|
Sold
|
|
| Status: | Closed |
| Sqft: | 1,600 |
| Cost/Sqft: | $156 |
| Beds: | 3 |
| Baths: | 3 |
| Year Built: | 1990 |
| Property Taxes: | $7,635 |
| Days On Market: | 4528 |
| Lot Size: | 0,25 |
Description
Location! Backs to large park! Beautiful 3 bedroom, 2.5 bath contemporary colonial w/brand new carpet throughout! Formal Living Room w/cathedral ceiling. New ceramic floors in Kitchen overlook the Family Room w/fireplace & sliding glass doors that lead to wrap around deck & park! Full basement, all appliances, all new light fixtures. Side load 2 1/2 car garage. Roof 4 years old. Furnace 7 years old. Glenbard schools.
Property Specifics
| Single Family | |
| — | |
| — | |
| 1990 | |
| Full | |
| WOODWIND | |
| No | |
| 0.25 |
| Du Page | |
| Farmington Glen | |
| 0 / Not Applicable | |
| None | |
| Public | |
| Public Sewer | |
| 08403771 | |
| 0113407025 |
Nearby Schools
| NAME: | DISTRICT: | DISTANCE: | |
|---|---|---|---|
|
Grade School
Elsie Johnson Elementary School |
93 | — | |
|
Middle School
Stratford Middle School |
93 | Not in DB | |
|
High School
Glenbard North High School |
87 | Not in DB | |
Property History
| DATE: | EVENT: | PRICE: | SOURCE: |
|---|---|---|---|
| 11 Oct, 2013 | Sold | $228,500 | MRED MLS |
| 4 Sep, 2013 | Under contract | $248,800 | MRED MLS |
| 24 Jul, 2013 | Listed for sale | $248,800 | MRED MLS |
Room Specifics
Total Bedrooms: 3
Bedrooms Above Ground: 3
Bedrooms Below Ground: 0
Dimensions: —
Floor Type: Carpet
Dimensions: —
Floor Type: Carpet
Full Bathrooms: 3
Bathroom Amenities: —
Bathroom in Basement: 0
Rooms: Eating Area
Basement Description: Unfinished
Other Specifics
| 2 | |
| Concrete Perimeter | |
| Asphalt | |
| Deck, Porch | |
| Park Adjacent | |
| 101 X 52 X 99 X 50 | |
| — | |
| Full | |
| Vaulted/Cathedral Ceilings, First Floor Laundry | |
| Range, Dishwasher, Refrigerator, Washer, Dryer, Disposal | |
| Not in DB | |
| — | |
| — | |
| — | |
| Gas Log |
Tax History
| Year | Property Taxes |
|---|---|
| 2013 | $7,635 |
Contact Agent
Nearby Similar Homes
Nearby Sold Comparables
Contact Agent
Listing Provided By
RE/MAX Central Inc.




