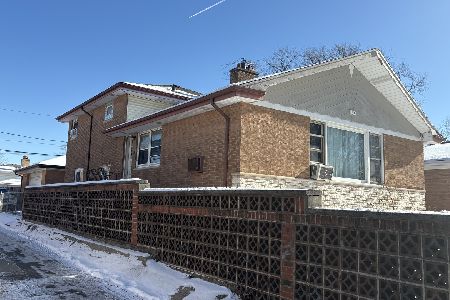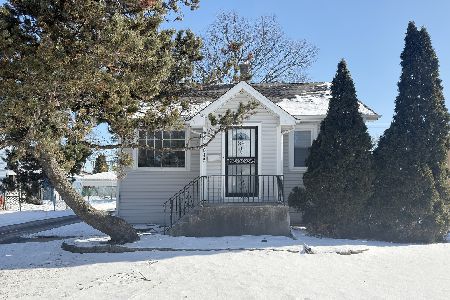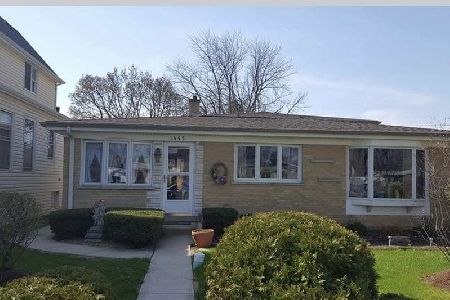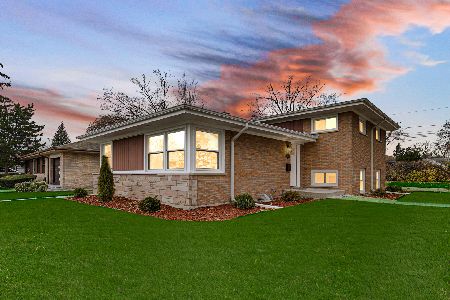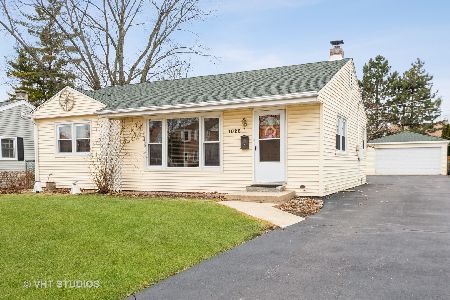1838 Linden Street, Des Plaines, Illinois 60018
$300,000
|
Sold
|
|
| Status: | Closed |
| Sqft: | 1,000 |
| Cost/Sqft: | $300 |
| Beds: | 3 |
| Baths: | 2 |
| Year Built: | 1960 |
| Property Taxes: | $4,676 |
| Days On Market: | 1926 |
| Lot Size: | 0,18 |
Description
What a beautiful ranch home. All you have to do is move in... In the Kitchen you have NEWER SS Refrigerator, Dishwasher, Oven/Range, & Microwave in 2017. Corian Countertops, & Ceramic Tile Flooring. 3 Spacious bedrooms on the main level with a full bath, tub & shower. Wood Laminate flooring in the Living room, [Under the carpet, there is Wood Laminate flooring in 2 of the 3 bedrooms]. Check out the lower level 22 x 18 basement Family room fully carpeted with a fireplace & Wet Bar. PLUS a NEW Washer/Dryer in 2019, A FULL bath with tub & shower too. Don't forget to see the LARGE FENCED-IN backyard. GREAT Schools - South Elementary, Iroquois Middle, & Maine West HS. So don't delay, give me a call. NOTE: Fireplace is "AS IS".
Property Specifics
| Single Family | |
| — | |
| Ranch | |
| 1960 | |
| Full | |
| UPDATED RA | |
| No | |
| 0.18 |
| Cook | |
| — | |
| 0 / Not Applicable | |
| None | |
| Lake Michigan | |
| Public Sewer | |
| 10916757 | |
| 09281160460000 |
Nearby Schools
| NAME: | DISTRICT: | DISTANCE: | |
|---|---|---|---|
|
Grade School
South Elementary School |
62 | — | |
|
Middle School
Algonquin Middle School |
62 | Not in DB | |
|
High School
Maine West High School |
207 | Not in DB | |
Property History
| DATE: | EVENT: | PRICE: | SOURCE: |
|---|---|---|---|
| 11 Jan, 2010 | Sold | $235,900 | MRED MLS |
| 26 Nov, 2009 | Under contract | $249,900 | MRED MLS |
| 18 Nov, 2009 | Listed for sale | $249,900 | MRED MLS |
| 30 Jan, 2013 | Sold | $204,000 | MRED MLS |
| 6 Dec, 2012 | Under contract | $224,900 | MRED MLS |
| — | Last price change | $244,900 | MRED MLS |
| 22 Jun, 2012 | Listed for sale | $249,000 | MRED MLS |
| 22 Dec, 2020 | Sold | $300,000 | MRED MLS |
| 30 Oct, 2020 | Under contract | $300,000 | MRED MLS |
| 26 Oct, 2020 | Listed for sale | $300,000 | MRED MLS |
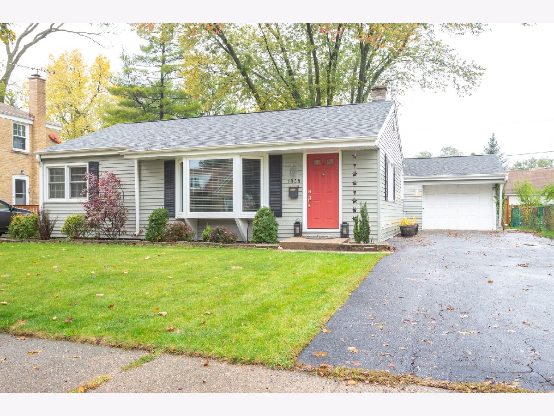
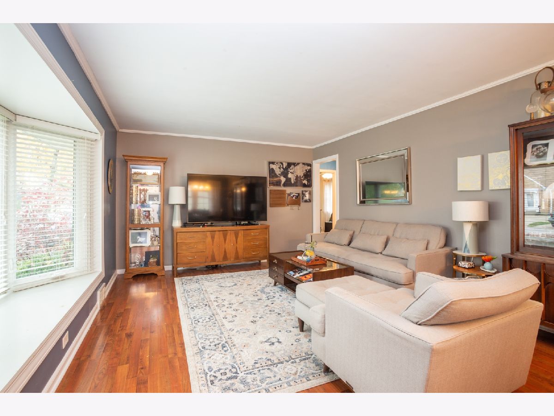
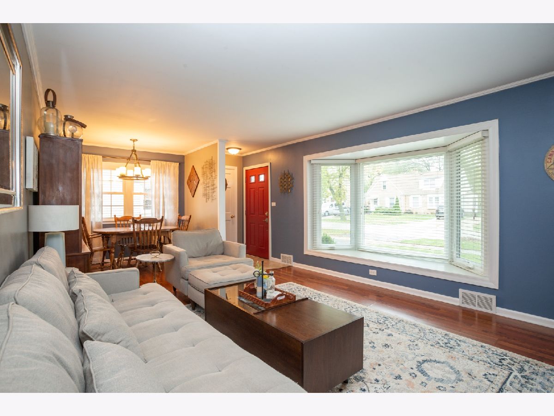
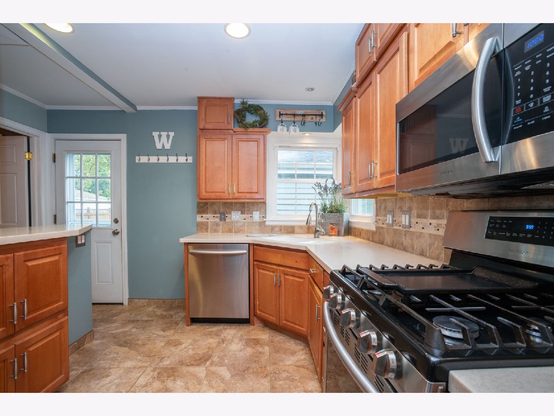
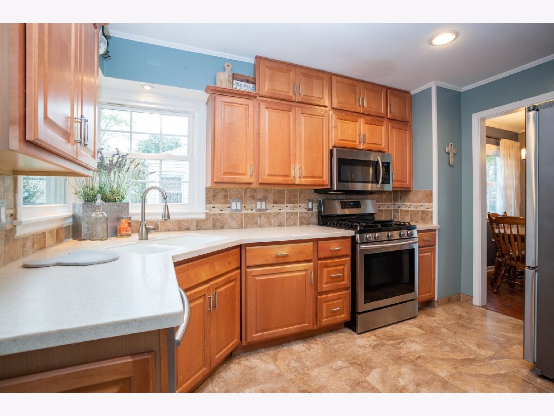
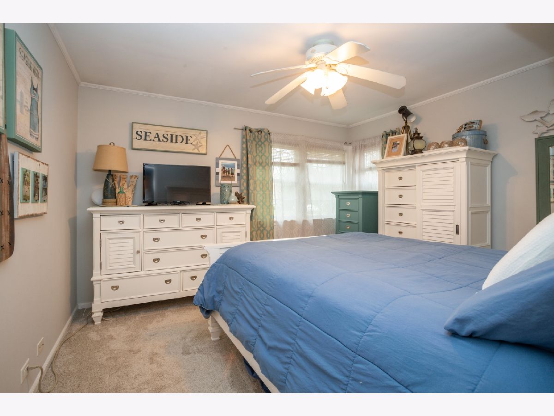
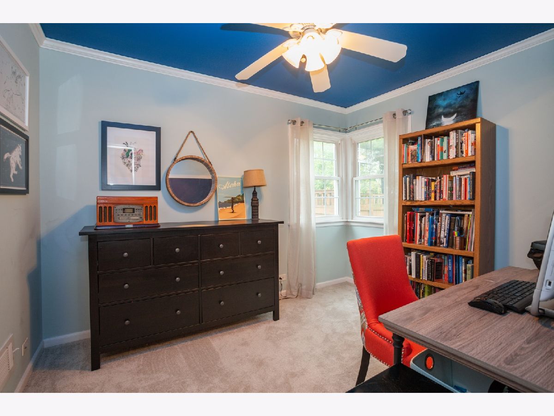
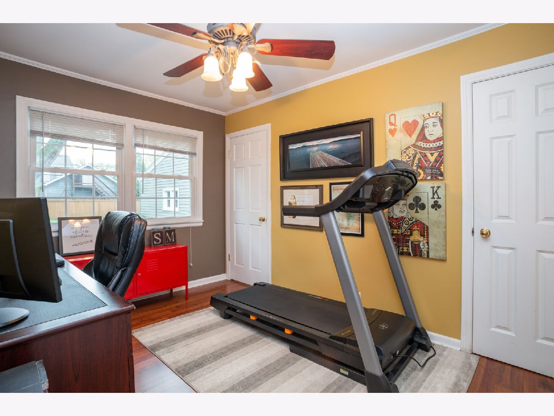
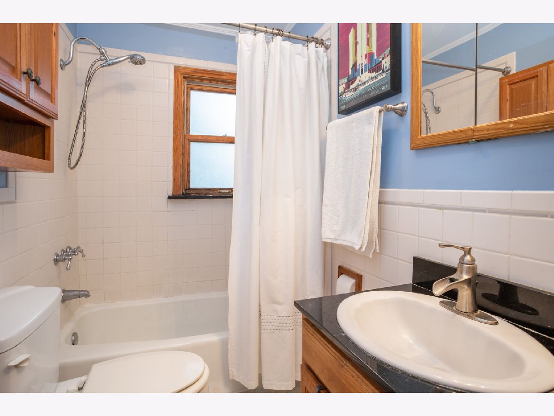
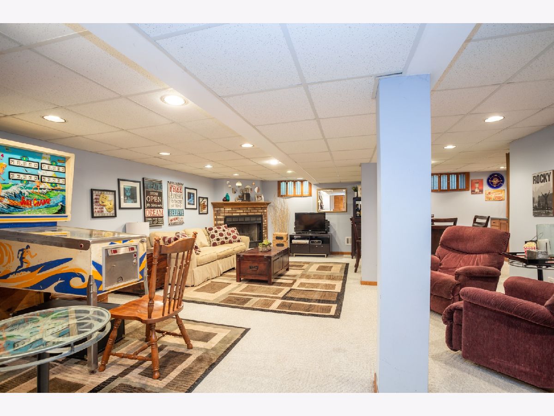
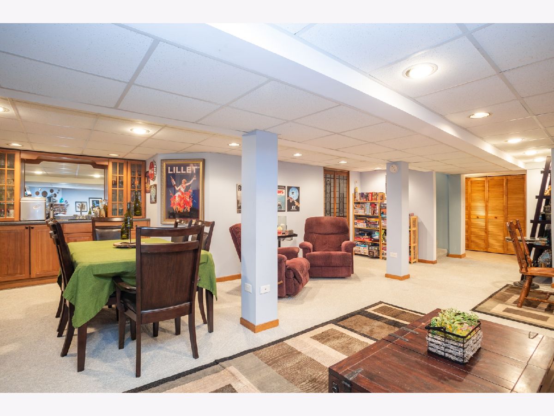
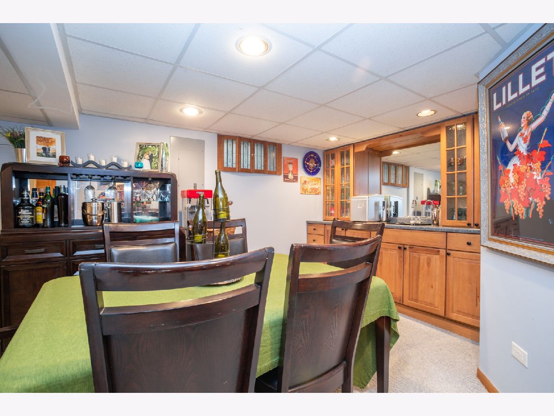
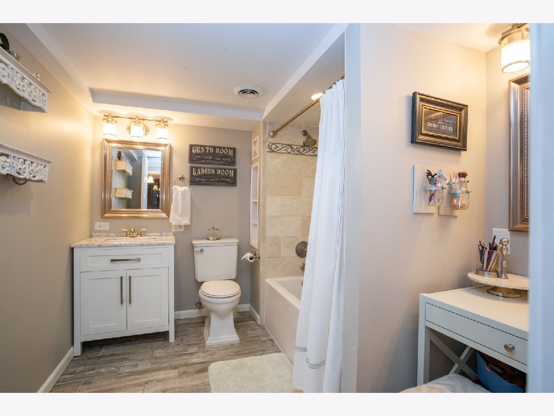
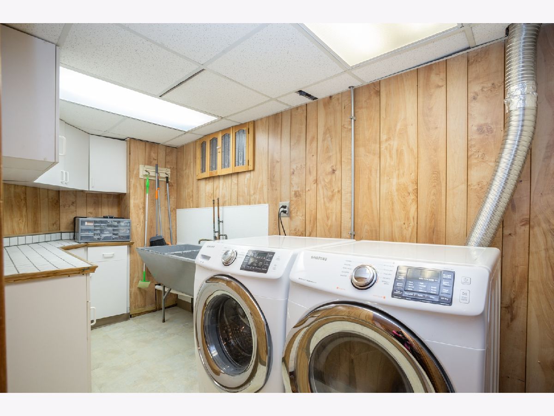
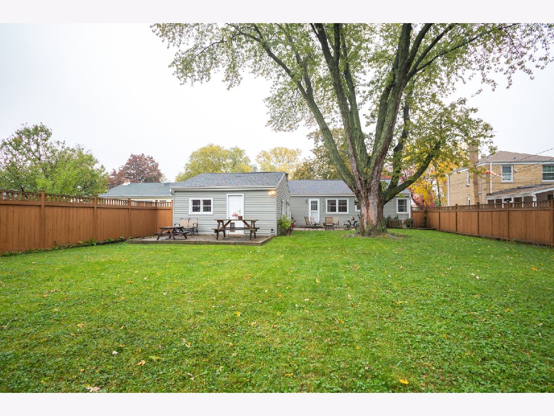
Room Specifics
Total Bedrooms: 3
Bedrooms Above Ground: 3
Bedrooms Below Ground: 0
Dimensions: —
Floor Type: Carpet
Dimensions: —
Floor Type: Wood Laminate
Full Bathrooms: 2
Bathroom Amenities: —
Bathroom in Basement: 0
Rooms: —
Basement Description: Finished
Other Specifics
| 1.5 | |
| Concrete Perimeter | |
| Asphalt | |
| Patio, Storms/Screens | |
| Fenced Yard | |
| 60 X 132 | |
| Full,Pull Down Stair | |
| None | |
| Bar-Wet, Wood Laminate Floors, First Floor Bedroom, First Floor Full Bath, Granite Counters | |
| Range, Microwave, Dishwasher, Refrigerator, Washer, Dryer, Stainless Steel Appliance(s) | |
| Not in DB | |
| Park, Curbs, Sidewalks, Street Lights, Street Paved | |
| — | |
| — | |
| Wood Burning, Attached Fireplace Doors/Screen |
Tax History
| Year | Property Taxes |
|---|---|
| 2010 | $3,299 |
| 2013 | $4,475 |
| 2020 | $4,676 |
Contact Agent
Nearby Similar Homes
Nearby Sold Comparables
Contact Agent
Listing Provided By
Berkshire Hathaway HomeServices Starck Real Estate

