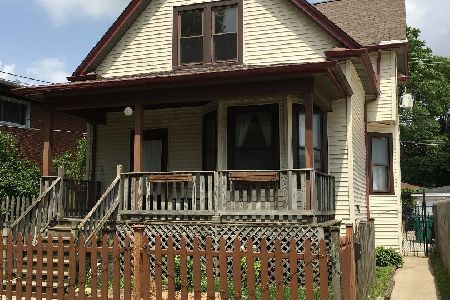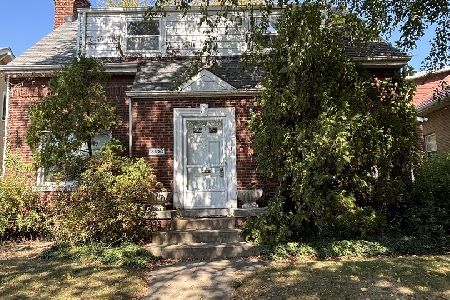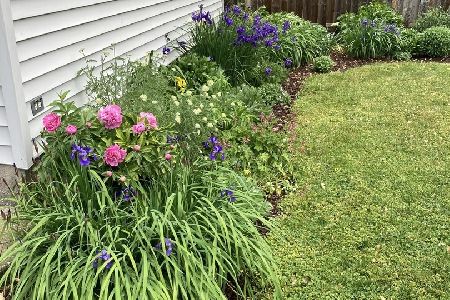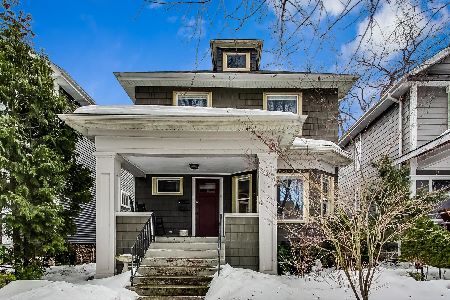1839 Estes Avenue, Rogers Park, Chicago, Illinois 60626
$561,000
|
Sold
|
|
| Status: | Closed |
| Sqft: | 2,500 |
| Cost/Sqft: | $219 |
| Beds: | 4 |
| Baths: | 3 |
| Year Built: | 1910 |
| Property Taxes: | $7,848 |
| Days On Market: | 2463 |
| Lot Size: | 0,13 |
Description
This is a very special single family home, meticulously renovated to "Respect the Vintage" of the home. The beautiful restored oak thru-out,moldings, oak panel doors, gleaming hardwood floors, and leaded glass are original to the home. Sunshine and light in abundance give a warm, comfortable feeling as you tour the house. The Chef's kitchen was renovated with attention to detail modernize to today's standards. Tons of Hickory Cabinetry, quartz counters, tile backsplash and stainless appliances, like Kitchenaid french door refrigerator, the vented microwave. Necessary 1st floor powder room, too. TONS of closet space, not usual to a vintage home. The home has been renovated to include updated mechanicals, copper plumbing, newer electric, roof, furnace,hotwater, and air conditioning. Full walk-out basement. The fabulous extra long backyard with patio, flowering & shade trees will provide years of enjoyment!Newer 2.5 car garage. Close to the Metra (think Ravinia) and Redline.See add'l info
Property Specifics
| Single Family | |
| — | |
| American 4-Sq. | |
| 1910 | |
| Full,Walkout | |
| — | |
| No | |
| 0.13 |
| Cook | |
| — | |
| 0 / Not Applicable | |
| None | |
| Lake Michigan | |
| Public Sewer | |
| 10281686 | |
| 11312050070000 |
Nearby Schools
| NAME: | DISTRICT: | DISTANCE: | |
|---|---|---|---|
|
Grade School
G Armstrong Elementary School In |
299 | — | |
Property History
| DATE: | EVENT: | PRICE: | SOURCE: |
|---|---|---|---|
| 11 Apr, 2019 | Sold | $561,000 | MRED MLS |
| 1 Mar, 2019 | Under contract | $548,000 | MRED MLS |
| 25 Feb, 2019 | Listed for sale | $548,000 | MRED MLS |
Room Specifics
Total Bedrooms: 4
Bedrooms Above Ground: 4
Bedrooms Below Ground: 0
Dimensions: —
Floor Type: Hardwood
Dimensions: —
Floor Type: Hardwood
Dimensions: —
Floor Type: Carpet
Full Bathrooms: 3
Bathroom Amenities: Whirlpool
Bathroom in Basement: 1
Rooms: Enclosed Porch Heated,Foyer,Storage,Walk In Closet
Basement Description: Unfinished,Exterior Access
Other Specifics
| 2.5 | |
| — | |
| — | |
| Patio, Porch Screened, Storms/Screens, Fire Pit | |
| — | |
| 33X171 | |
| Finished | |
| None | |
| Vaulted/Cathedral Ceilings, Skylight(s), Hardwood Floors, Built-in Features, Walk-In Closet(s) | |
| Range, Microwave, Dishwasher, Refrigerator, High End Refrigerator, Washer, Dryer, Disposal, Stainless Steel Appliance(s) | |
| Not in DB | |
| — | |
| — | |
| — | |
| — |
Tax History
| Year | Property Taxes |
|---|---|
| 2019 | $7,848 |
Contact Agent
Nearby Similar Homes
Nearby Sold Comparables
Contact Agent
Listing Provided By
RE/MAX NorthCoast









