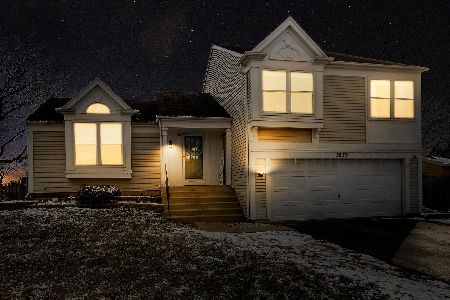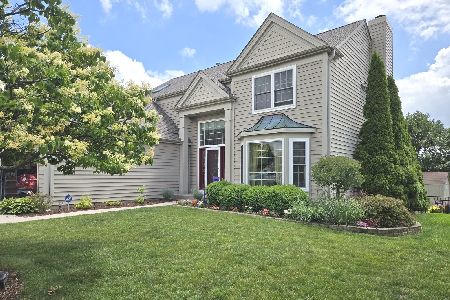1839 Gleneagle Circle, Elgin, Illinois 60123
$239,000
|
Sold
|
|
| Status: | Closed |
| Sqft: | 1,655 |
| Cost/Sqft: | $145 |
| Beds: | 3 |
| Baths: | 3 |
| Year Built: | 1992 |
| Property Taxes: | $5,421 |
| Days On Market: | 2701 |
| Lot Size: | 0,20 |
Description
If only the best will do...check out this completely remodeled 3 bedroom split level with finished walk out basement. Living room with cathedral ceiling, a dazzling kitchen with soft close Maple shaker style cabinets, crown molding, stainless steel farm sink & appliances, cabinet pantry with pull out shelves, granite counters & subway tile back splash! Generous sized bedrooms...master bath all new including plumbing, drywall, flooring, etc. Powder rm. remodeled (2015) Lower Level family room with sliders to large privacy fenced yard. 21 x 13 deck to 18' round pool...family get togethers couldn't get better!! Additional updates include oak 6 panel doors & trim, windows Low E glass, new furnace/A/C (2018) and much more. You'll be excited about this one....won't last long.
Property Specifics
| Single Family | |
| — | |
| Tri-Level | |
| 1992 | |
| Walkout | |
| HARRISON | |
| No | |
| 0.2 |
| Kane | |
| College Green | |
| 115 / Annual | |
| None | |
| Public | |
| Public Sewer | |
| 10054192 | |
| 0628280007 |
Nearby Schools
| NAME: | DISTRICT: | DISTANCE: | |
|---|---|---|---|
|
Grade School
Otter Creek Elementary School |
46 | — | |
|
Middle School
Abbott Middle School |
46 | Not in DB | |
|
High School
South Elgin High School |
46 | Not in DB | |
Property History
| DATE: | EVENT: | PRICE: | SOURCE: |
|---|---|---|---|
| 11 Oct, 2018 | Sold | $239,000 | MRED MLS |
| 17 Sep, 2018 | Under contract | $239,900 | MRED MLS |
| 4 Sep, 2018 | Listed for sale | $239,900 | MRED MLS |
| 13 Mar, 2023 | Sold | $325,000 | MRED MLS |
| 28 Jan, 2023 | Under contract | $320,000 | MRED MLS |
| 24 Jan, 2023 | Listed for sale | $320,000 | MRED MLS |
Room Specifics
Total Bedrooms: 3
Bedrooms Above Ground: 3
Bedrooms Below Ground: 0
Dimensions: —
Floor Type: Wood Laminate
Dimensions: —
Floor Type: Wood Laminate
Full Bathrooms: 3
Bathroom Amenities: —
Bathroom in Basement: 1
Rooms: No additional rooms
Basement Description: Finished,Crawl
Other Specifics
| 2 | |
| Concrete Perimeter | |
| Asphalt | |
| Deck, Patio, Above Ground Pool | |
| Fenced Yard,Landscaped | |
| 69 X 134 X 58 X 134 | |
| — | |
| Full | |
| Vaulted/Cathedral Ceilings, Wood Laminate Floors | |
| Range, Microwave, Dishwasher, Refrigerator, Washer, Dryer, Disposal, Stainless Steel Appliance(s) | |
| Not in DB | |
| — | |
| — | |
| — | |
| — |
Tax History
| Year | Property Taxes |
|---|---|
| 2018 | $5,421 |
| 2023 | $6,249 |
Contact Agent
Nearby Similar Homes
Nearby Sold Comparables
Contact Agent
Listing Provided By
Baird & Warner Real Estate










