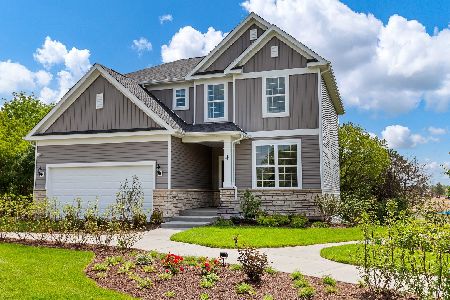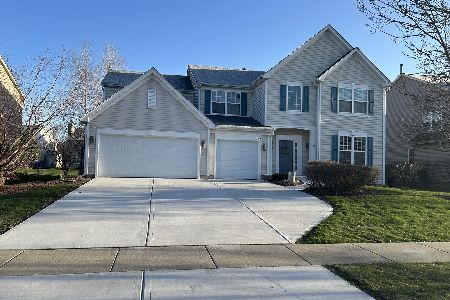1839 Heather Street, Bolingbrook, Illinois 60490
$689,000
|
Sold
|
|
| Status: | Closed |
| Sqft: | 6,914 |
| Cost/Sqft: | $91 |
| Beds: | 5 |
| Baths: | 5 |
| Year Built: | 2006 |
| Property Taxes: | $14,126 |
| Days On Market: | 1772 |
| Lot Size: | 0,28 |
Description
Rarely available north facing Nottingham model, one of the largest homes in Fairways of Augusta with over 6900+ SqFt incl. finished basement! Very open floor plan featuring a large gourmet kitchen with 2 islands, granite counter top, stainless steel appliances, double ovens, pantry. Bright 2 story family room with lots of windows, built in custom shelves and fireplace. Formal dining and living room. First floor in-law set up with full bath. Master bedroom suite features a sitting area with built in cabinets, luxury bath with dual sinks, separate shower, tub and huge walk-in closet. 2nd bedroom is a princess suite with private full bathroom. 3rd and 4th bedroom share a Jack-n-Jill private bath. Finished basement with theater, extra bedroom, full bath, kitchenette, wet bar and huge recreational areas! Crown molding throughout the home. In the Naperville 204 Neuqua Valley HS district. Beautiful yard with extensive landscaping including brick paver patios both in front and in the backyard. New roof in 2019. Annual savings with NO SSA TAX! Welcome Home
Property Specifics
| Single Family | |
| — | |
| — | |
| 2006 | |
| Full | |
| — | |
| No | |
| 0.28 |
| Will | |
| — | |
| 400 / Annual | |
| None | |
| Lake Michigan,Public | |
| Public Sewer | |
| 11061903 | |
| 0701134090050000 |
Nearby Schools
| NAME: | DISTRICT: | DISTANCE: | |
|---|---|---|---|
|
Grade School
Builta Elementary School |
204 | — | |
|
Middle School
Gregory Middle School |
204 | Not in DB | |
|
High School
Neuqua Valley High School |
204 | Not in DB | |
Property History
| DATE: | EVENT: | PRICE: | SOURCE: |
|---|---|---|---|
| 9 Jul, 2021 | Sold | $689,000 | MRED MLS |
| 26 Apr, 2021 | Under contract | $629,910 | MRED MLS |
| 24 Apr, 2021 | Listed for sale | $629,910 | MRED MLS |
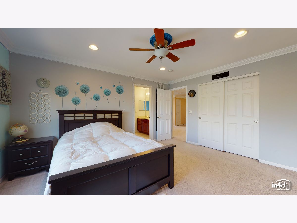
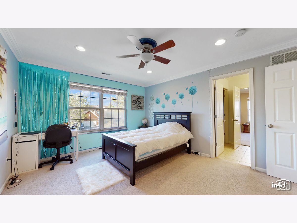
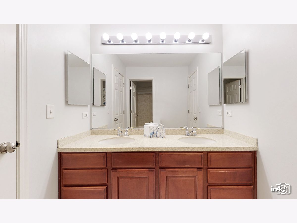
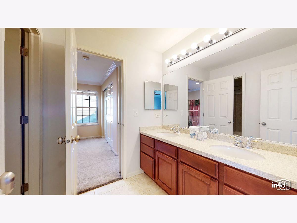
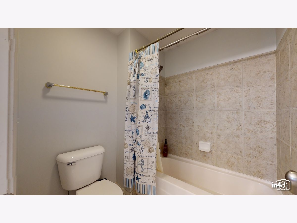
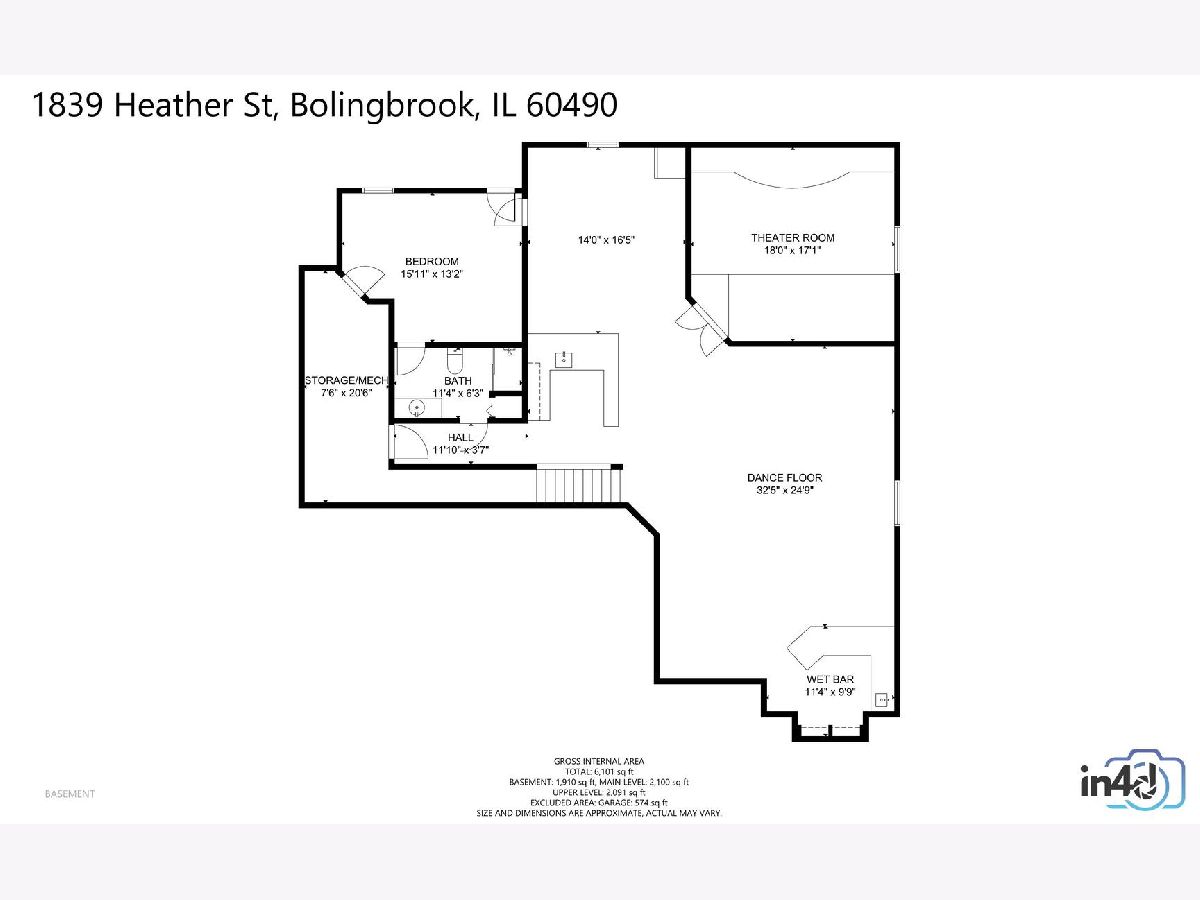
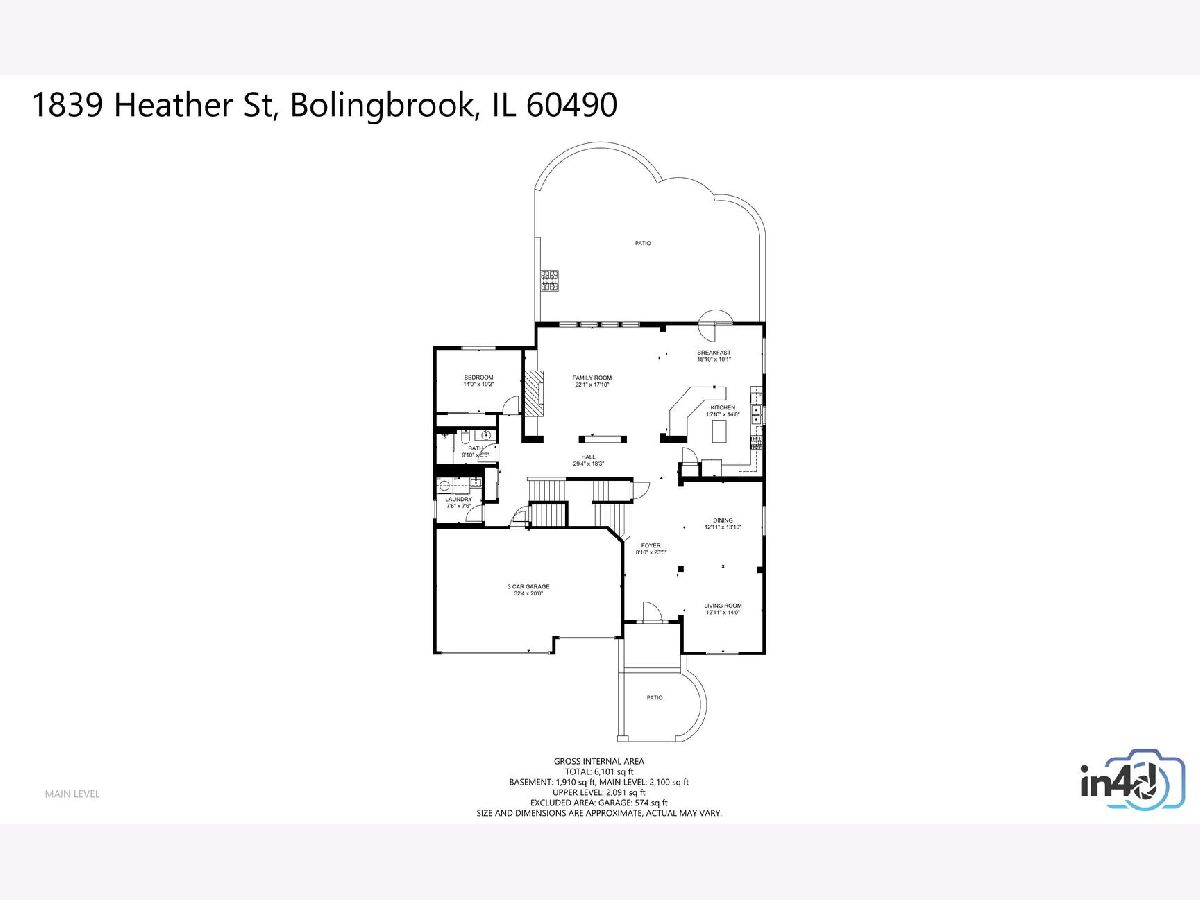
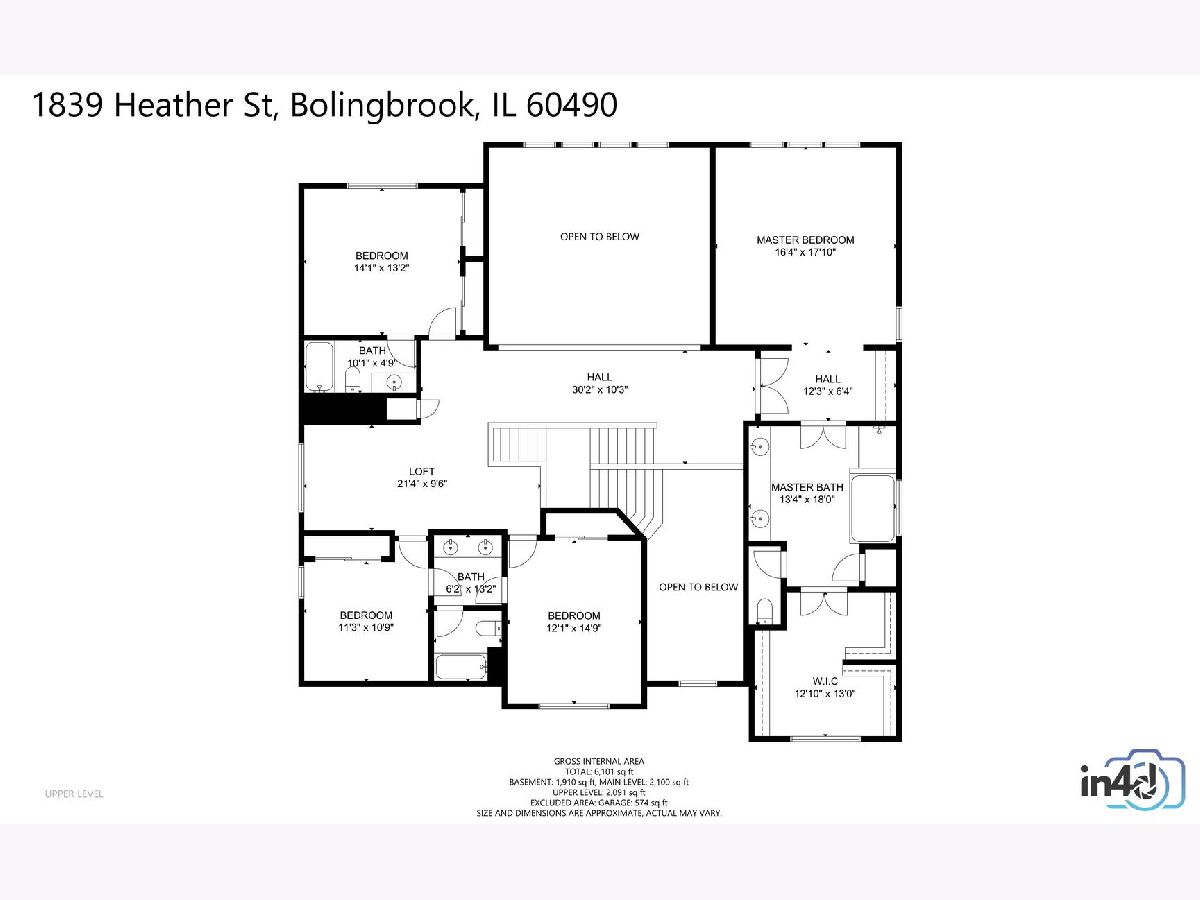
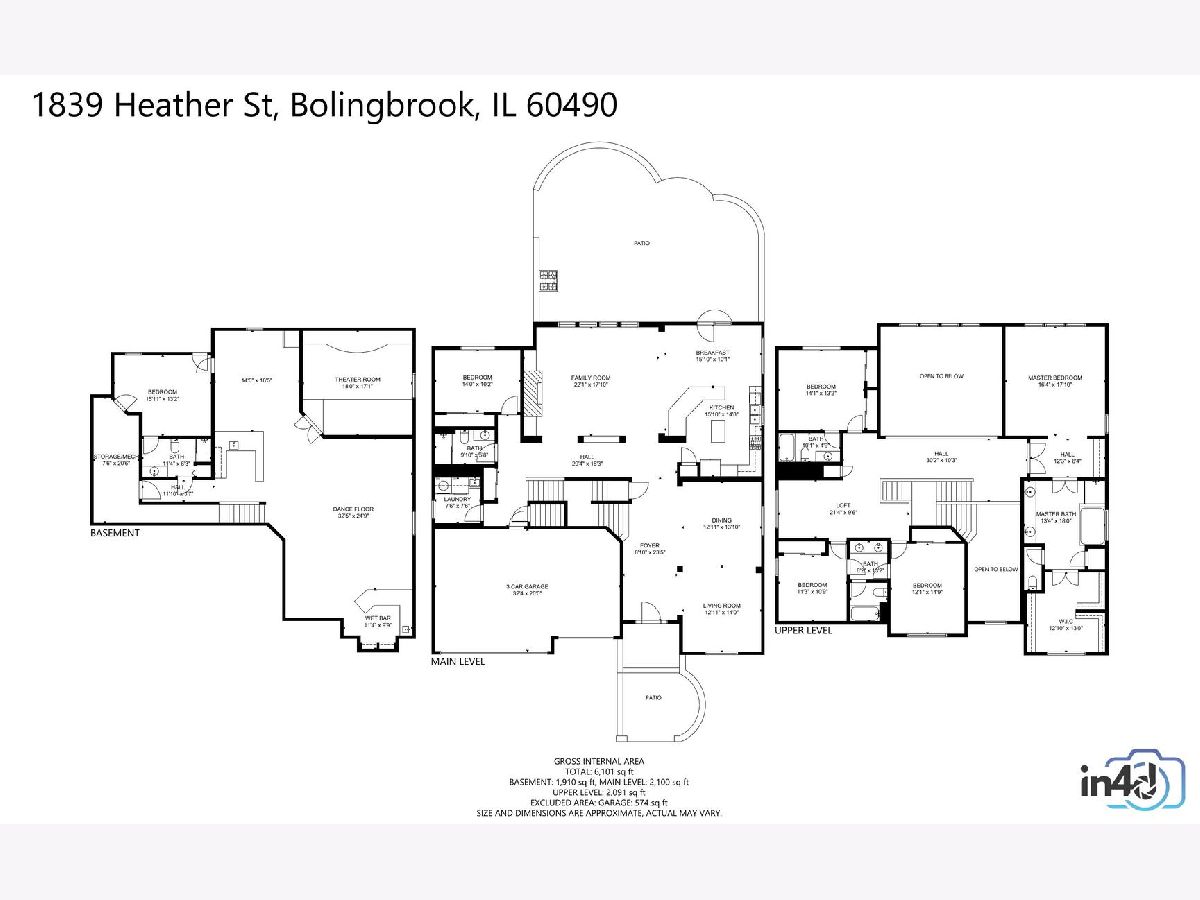
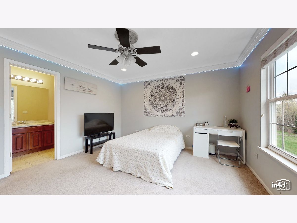
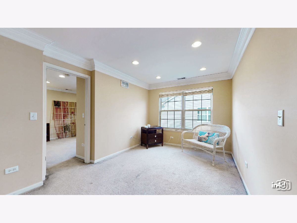
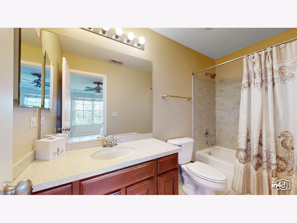
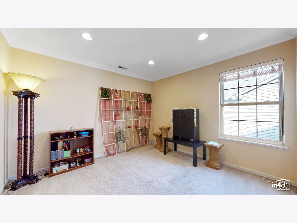
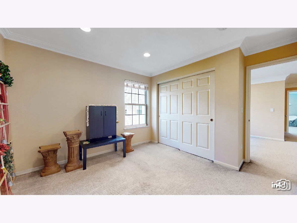
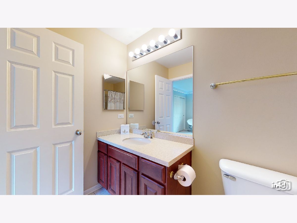
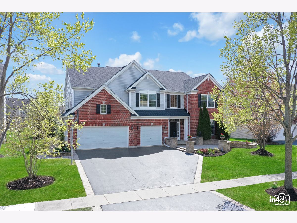
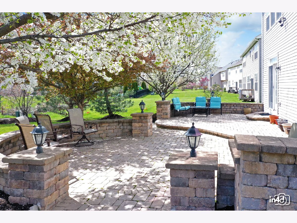
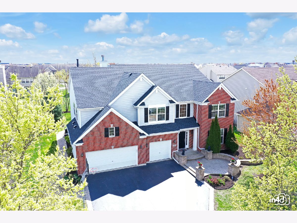
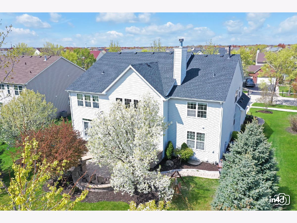
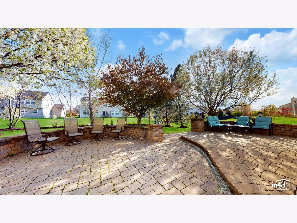
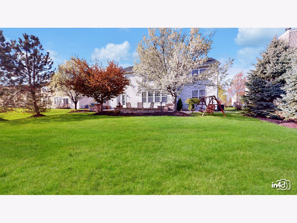
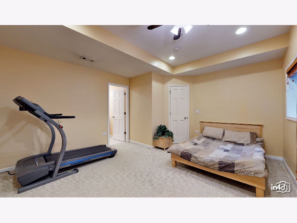
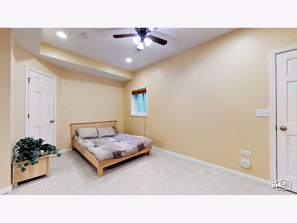
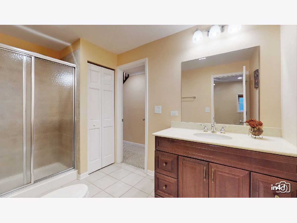
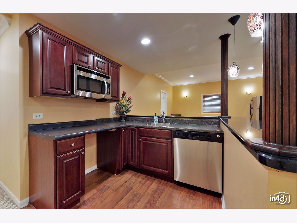
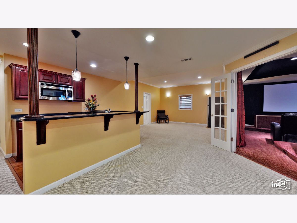
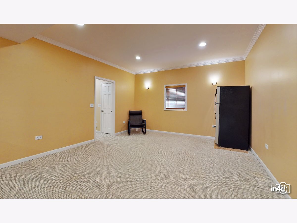
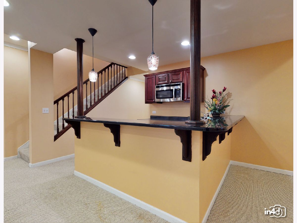
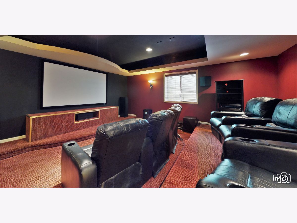
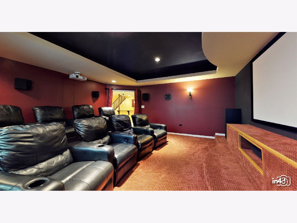
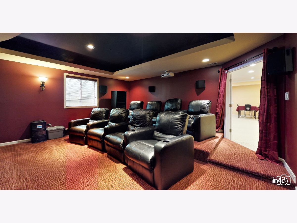
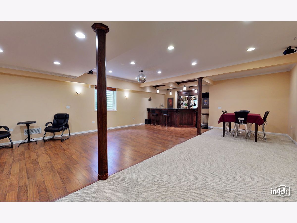
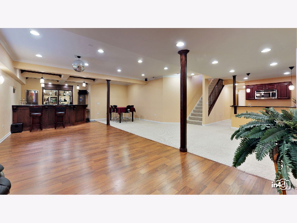
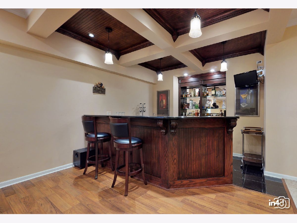
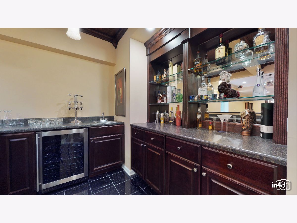
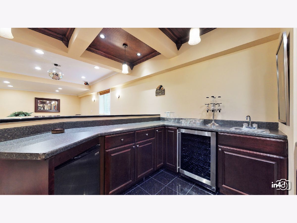
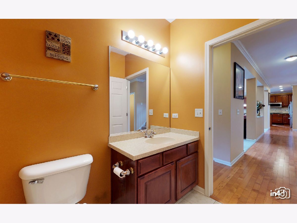
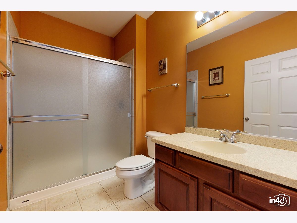
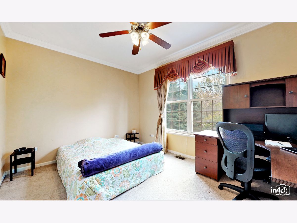
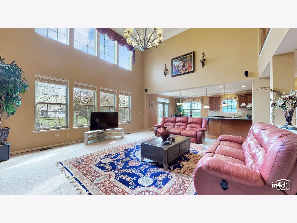
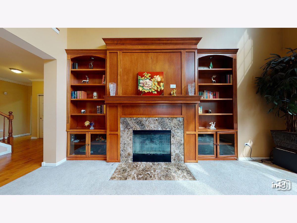
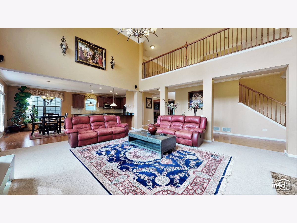
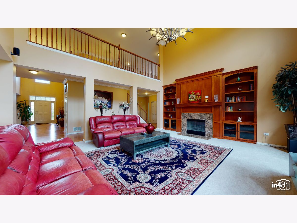
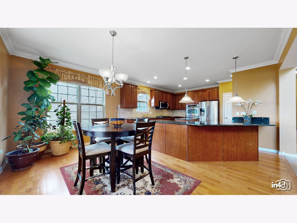
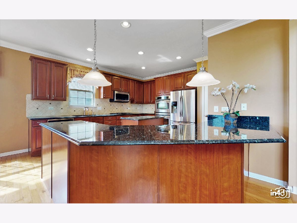
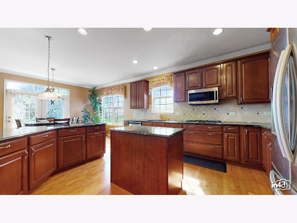
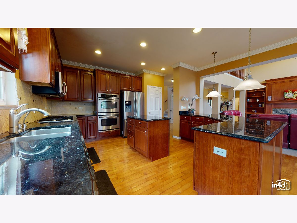
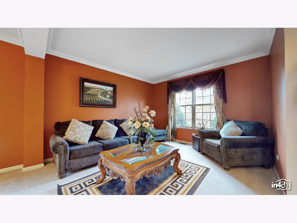
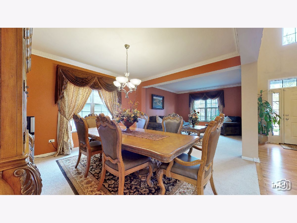
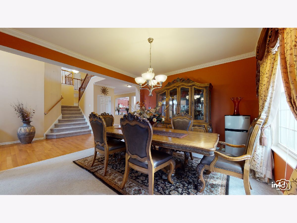
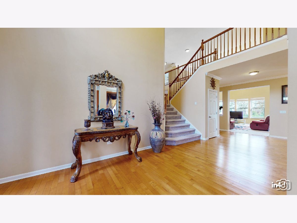
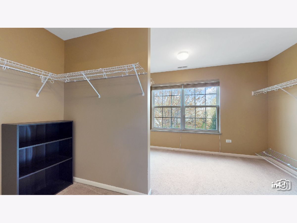
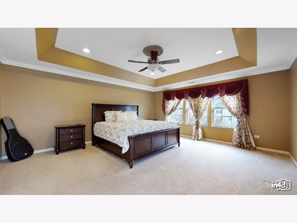
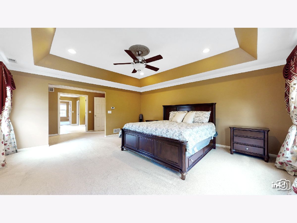
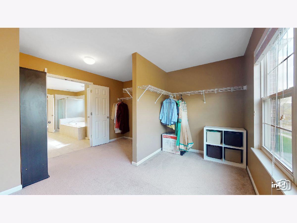
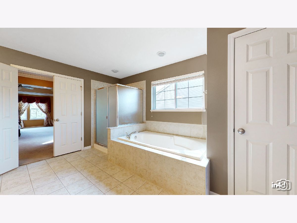
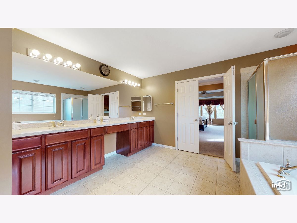
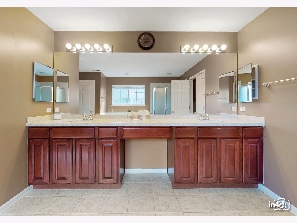
Room Specifics
Total Bedrooms: 6
Bedrooms Above Ground: 5
Bedrooms Below Ground: 1
Dimensions: —
Floor Type: Carpet
Dimensions: —
Floor Type: Carpet
Dimensions: —
Floor Type: Carpet
Dimensions: —
Floor Type: —
Dimensions: —
Floor Type: —
Full Bathrooms: 5
Bathroom Amenities: Separate Shower,Double Sink,Soaking Tub
Bathroom in Basement: 1
Rooms: Bedroom 5,Bedroom 6,Breakfast Room,Loft,Recreation Room,Sitting Room,Exercise Room,Theatre Room,Foyer,Storage
Basement Description: Finished
Other Specifics
| 3 | |
| Concrete Perimeter | |
| Asphalt | |
| Patio | |
| Landscaped,Wooded,Mature Trees | |
| 79X158X79X153 | |
| Full | |
| Full | |
| Vaulted/Cathedral Ceilings, Bar-Wet, Hardwood Floors, First Floor Bedroom, In-Law Arrangement, First Floor Laundry, First Floor Full Bath, Built-in Features, Walk-In Closet(s), Bookcases, Ceiling - 10 Foot, Drapes/Blinds, Granite Counters | |
| Double Oven, Microwave, Dishwasher, Bar Fridge, Washer, Dryer, Disposal, Stainless Steel Appliance(s), Cooktop, Gas Cooktop, Wall Oven | |
| Not in DB | |
| Park, Lake, Sidewalks, Street Lights | |
| — | |
| — | |
| Gas Log, Gas Starter |
Tax History
| Year | Property Taxes |
|---|---|
| 2021 | $14,126 |
Contact Agent
Nearby Similar Homes
Nearby Sold Comparables
Contact Agent
Listing Provided By
Compass





