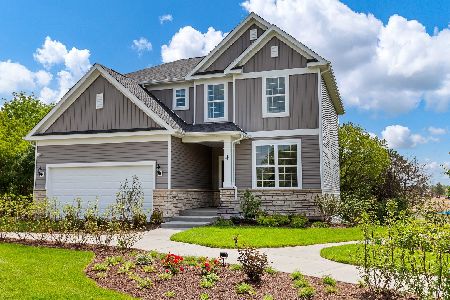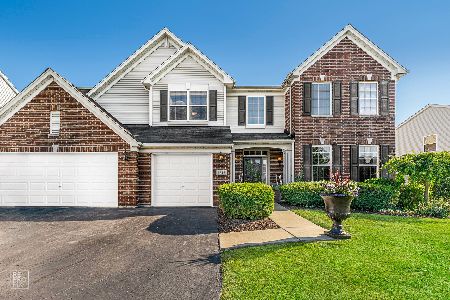1839 Raes Creek Drive, Bolingbrook, Illinois 60490
$485,000
|
Sold
|
|
| Status: | Closed |
| Sqft: | 3,469 |
| Cost/Sqft: | $144 |
| Beds: | 4 |
| Baths: | 3 |
| Year Built: | 2006 |
| Property Taxes: | $11,367 |
| Days On Market: | 1706 |
| Lot Size: | 0,28 |
Description
Welcome home to this North facing home in the Highly Desirable Fairways of Augusta subdivision. This 3,469 Square Foot home features 4 Bedrooms + Gorgeous Open Loft, 3 Full Baths, 3 Car Garage, 1st Floor Den, 10 Foot Ceilings on the First Floor in the Highly Ranked Naperville School District 204! As you enter the home, you walk into an Elegant 2 Story Foyer and Living Room - bright and filled with sunlight. The Kitchen is a perfect gathering space with Over-Sized Island and Breakfast Bar, Stainless Steel Appliances, 42" Cabinets, Pantry Closet and Open Eating Area, Perfect for Family and Friends to Gather. You will love the 10 Foot Ceilings, Wood Trim and Spacious, yet Cozy Family Room with a Fireplace flanked by windows, Surround Sound, Recessed Lighting and Hardwood Floors. There is also a Private First Floor Den/5th Bedroom with an adjacent Full Bathroom and Laundry Room on the First Floor for your convenience. The Second Floor has a Primary Suite with 2 Walk-In Closets, Private Spa-Like Bathroom with Whirlpool Tub and 36" Height Dual Sink Vanity and Separate Shower. There are 3 other Generous size Bedrooms, 2 Linen Closets and a Versatile & Bright Loft overlooking the 1st Floor. The Deep Pour Basement is awaiting your finishing touches for extra living space and offers an Abundance of Storage Space. This home has a Welcoming Front Porch to complement the 3 Car Garage, Fenced Yard, New Roof & Gutters (2020), New Garage Doors & Garage Door Openers (2021), Newer Hot Water Heater (2018), Lennox HVAC with Humidifier and a Honeywell Ultraviolet Air Treatment System and Dual Battery Sump Pump along with a Battery Backup Pump. There is an abundance of Recessed Lighting throughout the home, along with Updated Light Fixtures. The Ring Security System will also stay with the home. This home is located within the Highly Rated and Acclaimed Indian Prairie School District 204 Boundaries including Neuqua Valley High School. It is conveniently close to all Schools, Parks, Restaurants, Shopping, Golf Courses and Multiple Highways. This home is a Corporate Relocation and priced below market value.
Property Specifics
| Single Family | |
| — | |
| — | |
| 2006 | |
| Partial | |
| MANCHESTER | |
| No | |
| 0.28 |
| Will | |
| Fairways Of Augusta | |
| 400 / Annual | |
| Insurance | |
| Public | |
| Public Sewer, Sewer-Storm | |
| 11138393 | |
| 0701134110050000 |
Nearby Schools
| NAME: | DISTRICT: | DISTANCE: | |
|---|---|---|---|
|
Grade School
Builta Elementary School |
204 | — | |
|
Middle School
Gregory Middle School |
204 | Not in DB | |
|
High School
Neuqua Valley High School |
204 | Not in DB | |
Property History
| DATE: | EVENT: | PRICE: | SOURCE: |
|---|---|---|---|
| 10 Aug, 2021 | Sold | $485,000 | MRED MLS |
| 7 Jul, 2021 | Under contract | $497,900 | MRED MLS |
| — | Last price change | $501,375 | MRED MLS |
| 28 Jun, 2021 | Listed for sale | $501,375 | MRED MLS |
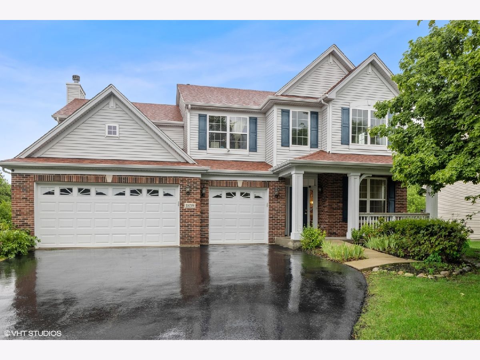
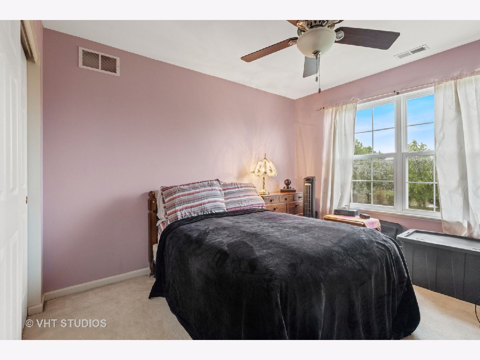
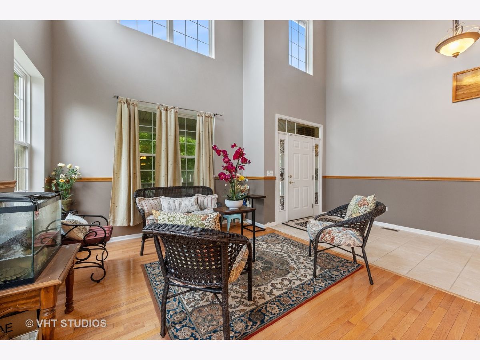
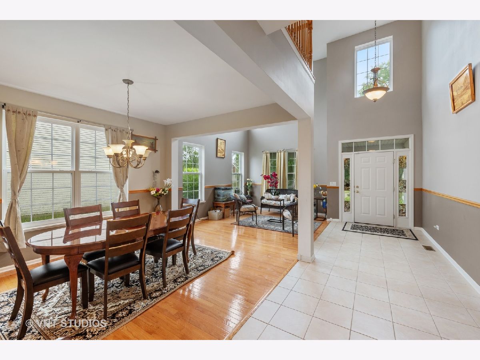
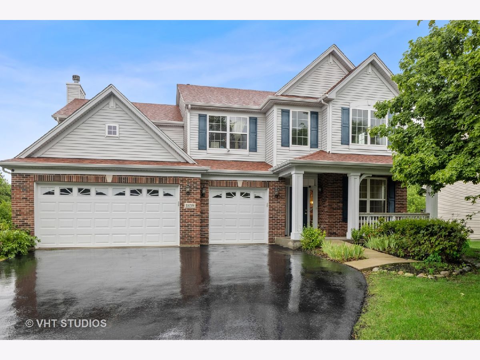
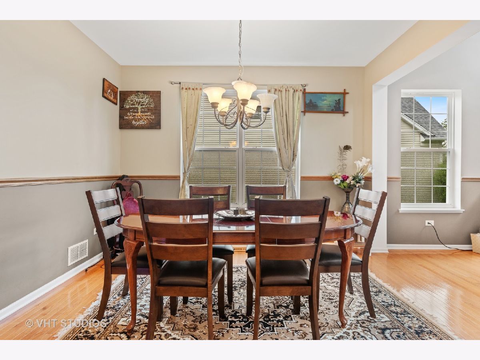
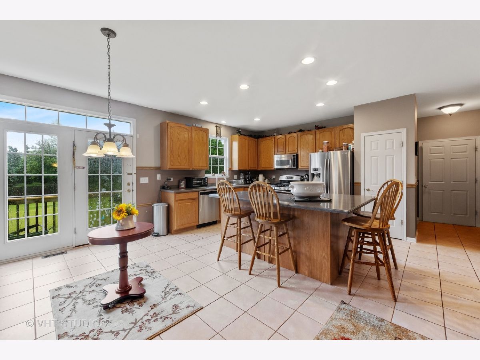
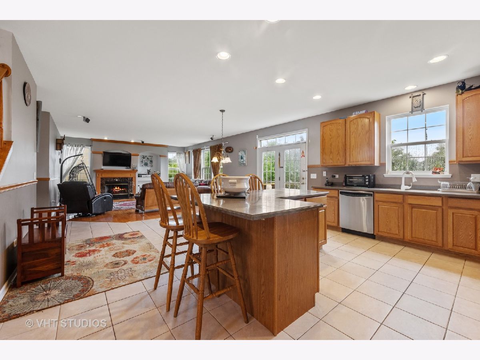
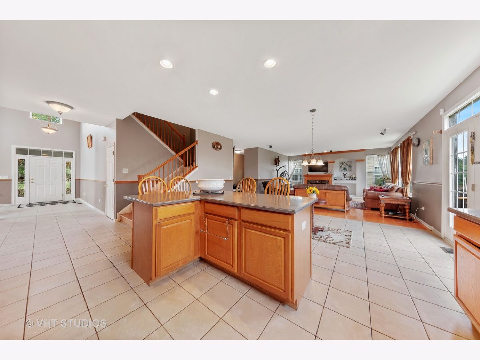
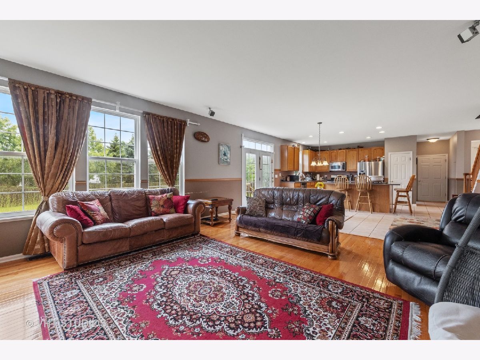
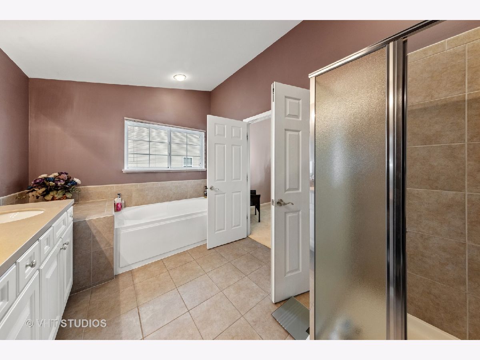
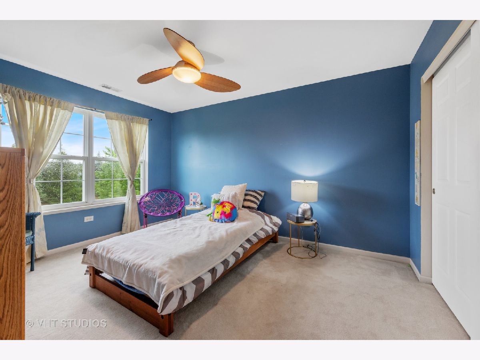
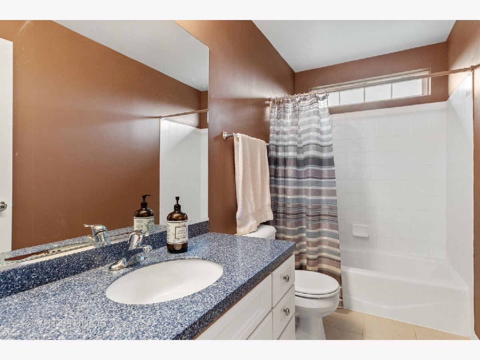
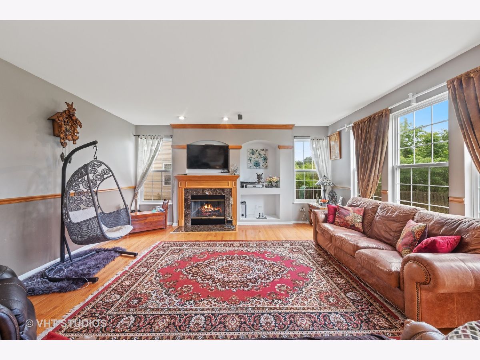
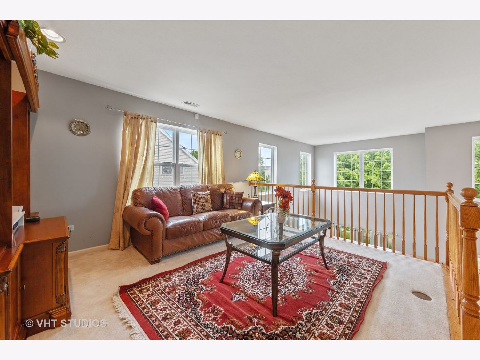
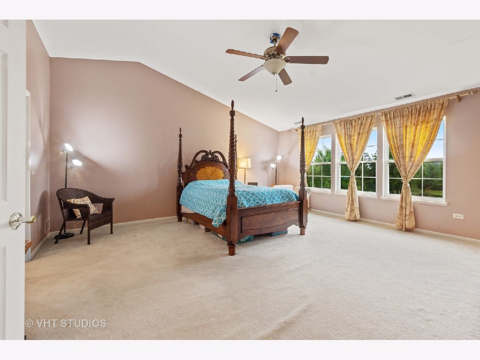
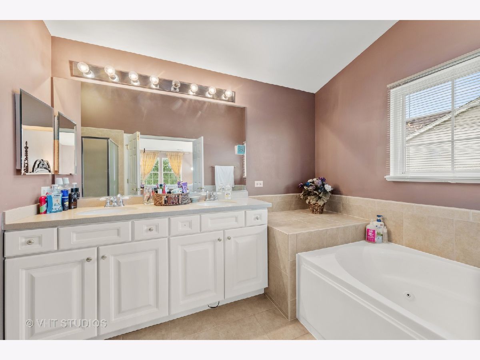
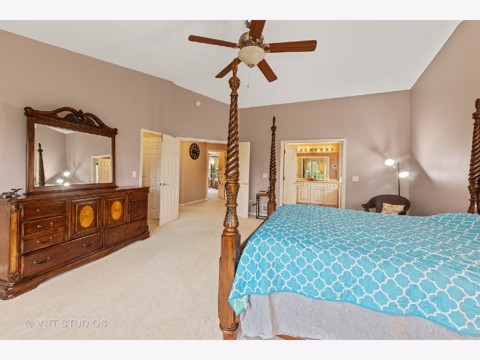
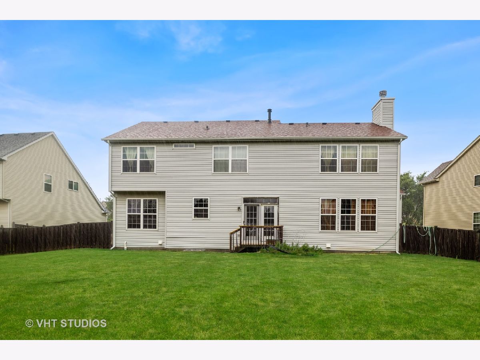
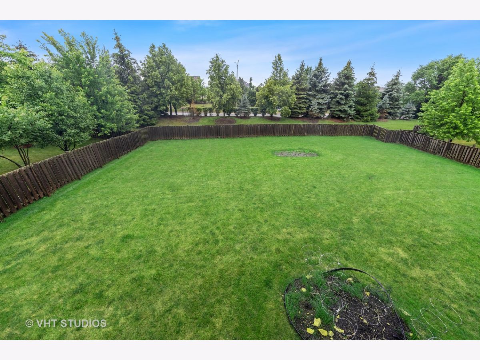
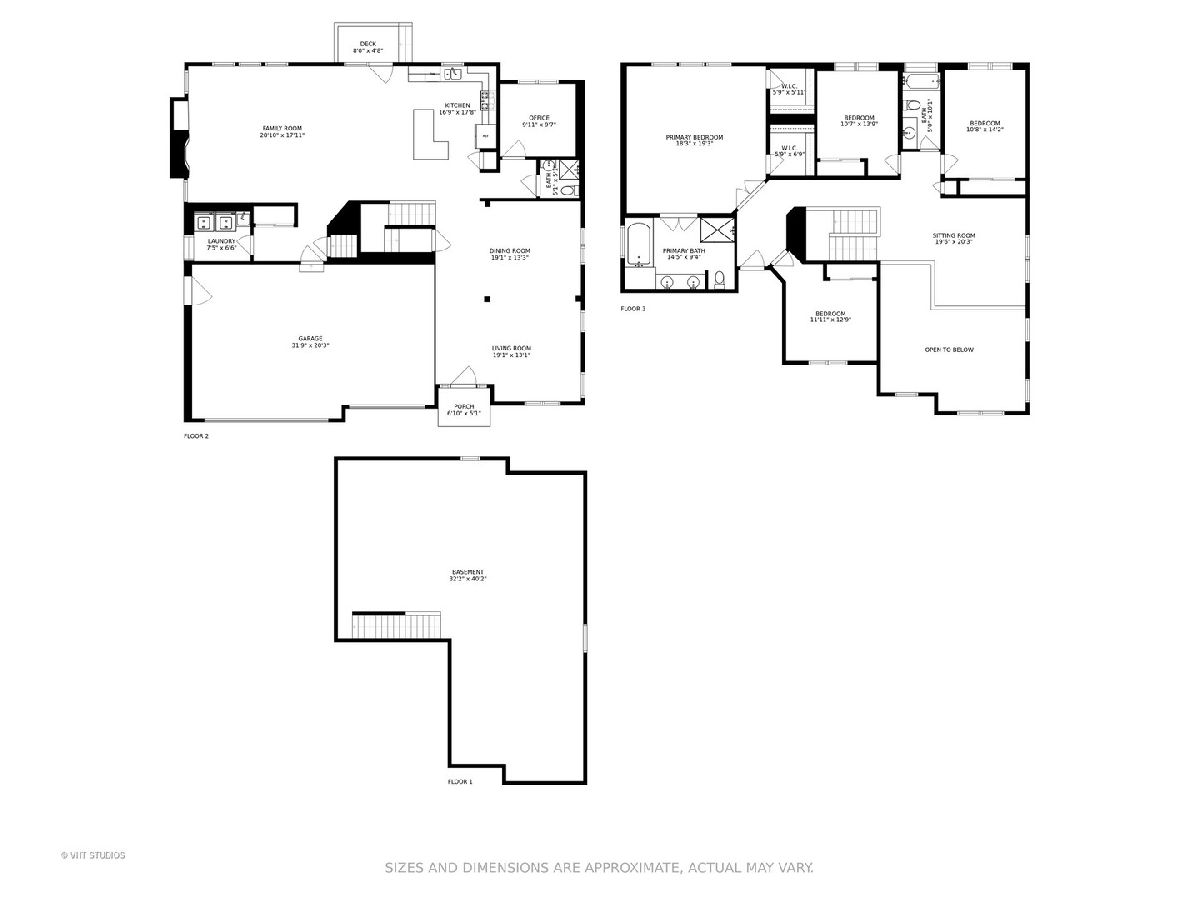
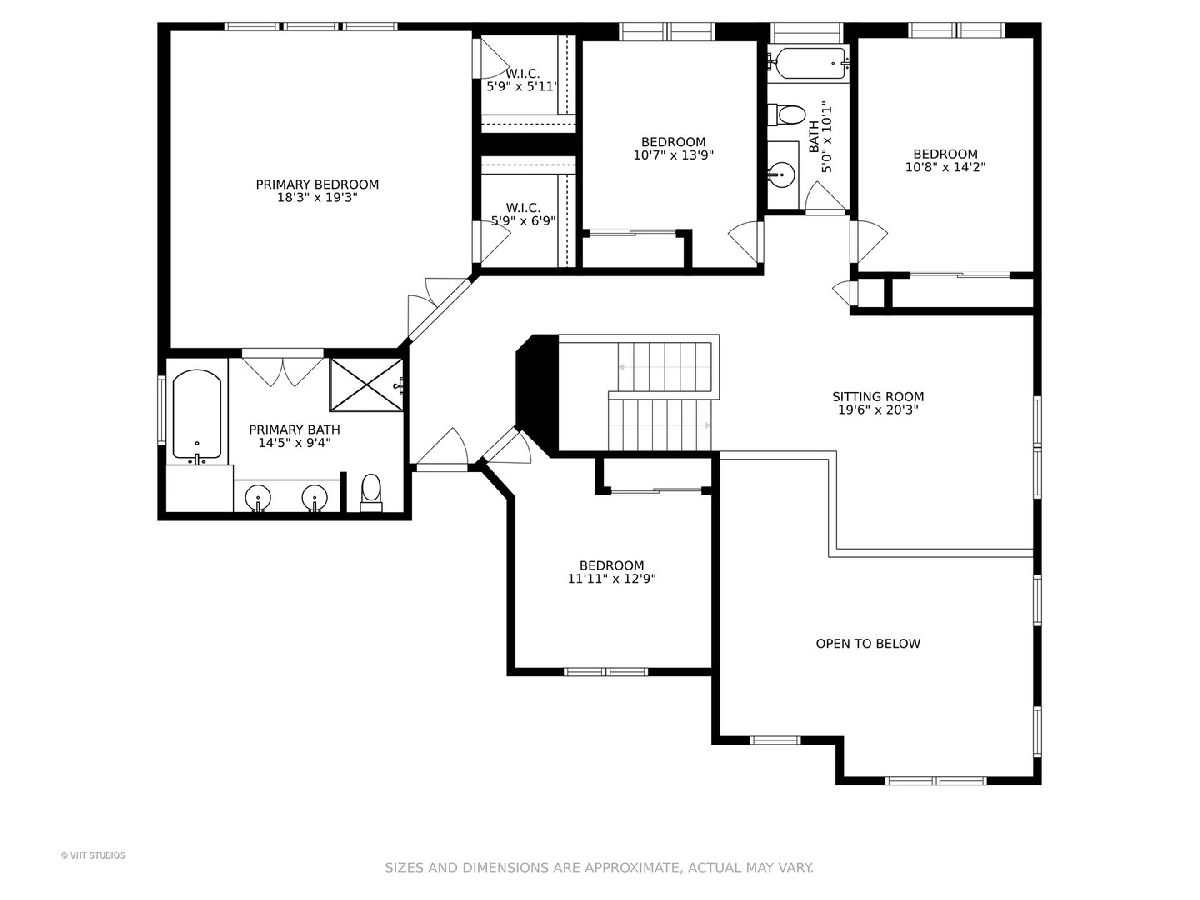
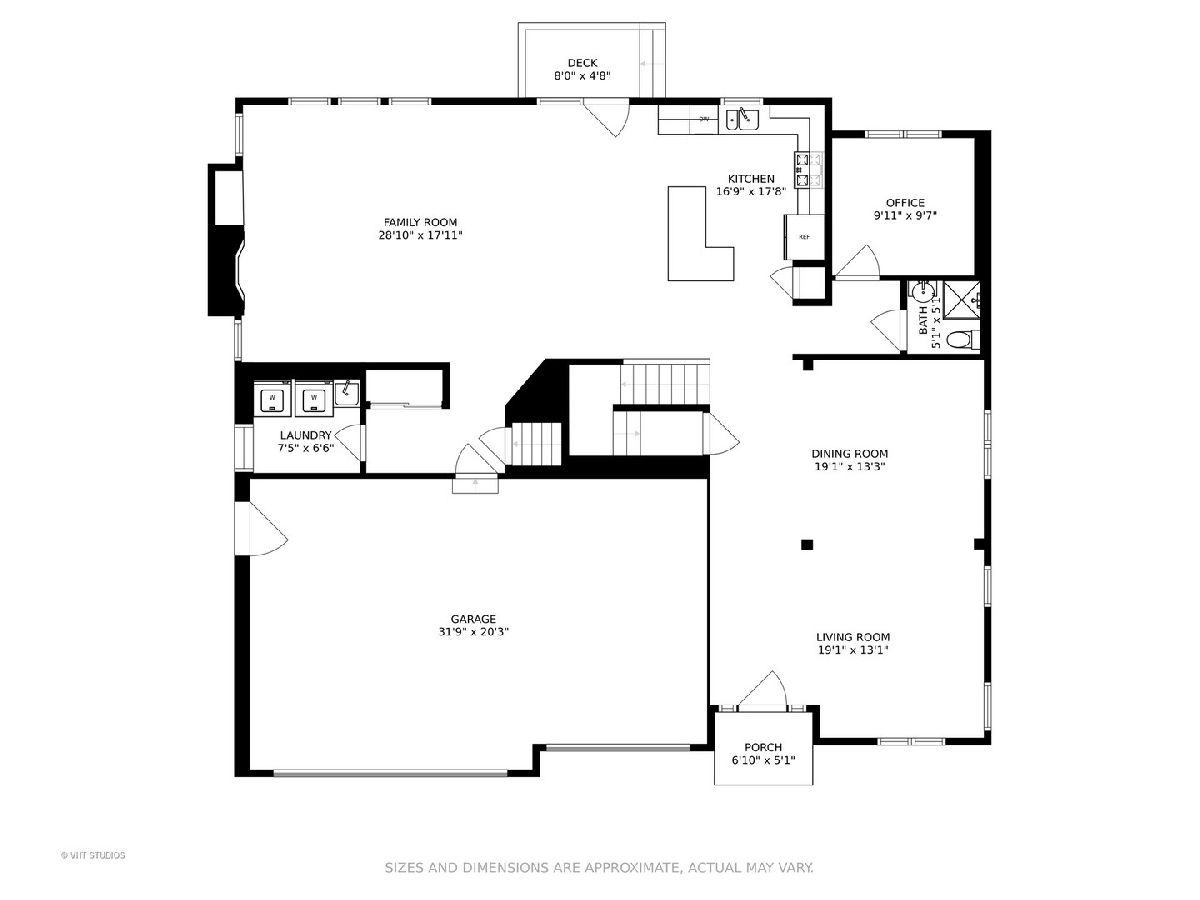
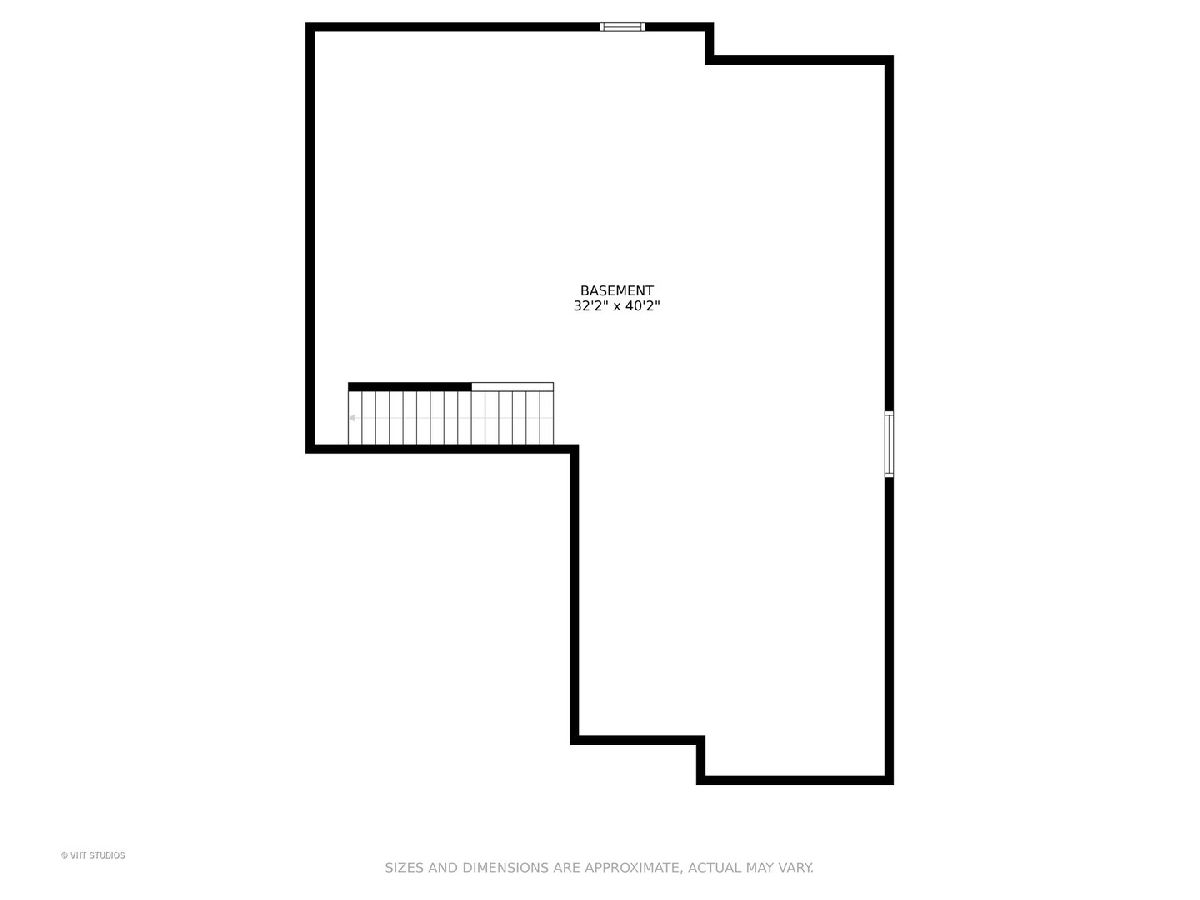
Room Specifics
Total Bedrooms: 4
Bedrooms Above Ground: 4
Bedrooms Below Ground: 0
Dimensions: —
Floor Type: Carpet
Dimensions: —
Floor Type: Carpet
Dimensions: —
Floor Type: Carpet
Full Bathrooms: 3
Bathroom Amenities: Whirlpool,Separate Shower,Double Sink
Bathroom in Basement: 0
Rooms: Den,Eating Area,Loft
Basement Description: Unfinished,Crawl
Other Specifics
| 3 | |
| Concrete Perimeter | |
| Asphalt | |
| Porch, Storms/Screens | |
| Fenced Yard | |
| 80 X 150 | |
| Full | |
| Full | |
| Vaulted/Cathedral Ceilings, Hardwood Floors, First Floor Bedroom, First Floor Laundry, First Floor Full Bath, Walk-In Closet(s), Ceiling - 10 Foot, Open Floorplan | |
| Range, Microwave, Dishwasher, Refrigerator, Disposal, Stainless Steel Appliance(s) | |
| Not in DB | |
| Park, Curbs, Sidewalks, Street Lights, Street Paved | |
| — | |
| — | |
| Attached Fireplace Doors/Screen, Gas Log, Gas Starter |
Tax History
| Year | Property Taxes |
|---|---|
| 2021 | $11,367 |
Contact Agent
Nearby Similar Homes
Nearby Sold Comparables
Contact Agent
Listing Provided By
@properties



