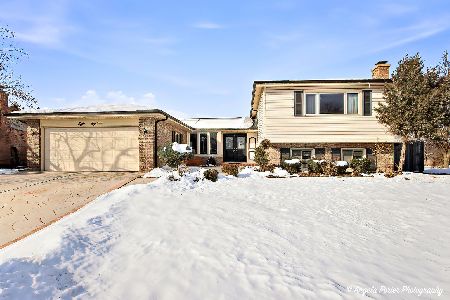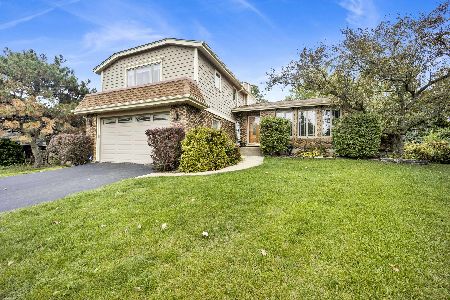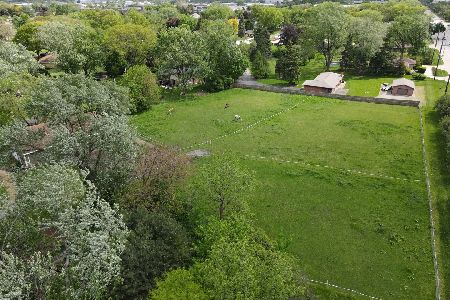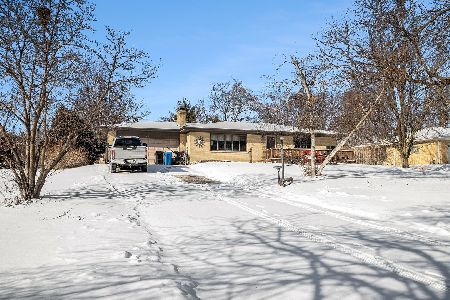1839 Woodland Avenue, Addison, Illinois 60101
$530,000
|
Sold
|
|
| Status: | Closed |
| Sqft: | 2,609 |
| Cost/Sqft: | $211 |
| Beds: | 4 |
| Baths: | 3 |
| Year Built: | 1976 |
| Property Taxes: | $8,804 |
| Days On Market: | 724 |
| Lot Size: | 0,21 |
Description
Absolutely stunning home completely updated throughout. Inviting 2 story foyer w/ beautiful wood/ iron staircase. Gorgeous hardwood floors. Recessed lighting & updated light fixtures. Bright & spacious living room w/ vaulted ceilings, sky lights, & wood beam. You are going to love cooking in the beautiful kitchen featuring custom cabinets, granite counter tops, island w/ breakfast bar, tiled backsplash, cook top, built-in oven, & more sky lights. Dining room leads you out to the freshly painted cedar double deck great for entertaining & relaxing. Four spacious bedrooms. Primary suite w/ full bath. 4th bedroom addition w/ vaulted ceilings. Lower level offers a spacious family room w/ bar & fireplace. Indoor jacuzzi & sauna. Huge 5th bedroom/ office/ playroom or exercise room w/ built-in seats. Furnace & A/C new in 2022. Hot water heater new in 2017. Google Nest to stay. Central Vac too! Large 2.5 car garage. Fenced-in yard. Backs to Sunset Park. This home has so much to offer. Just move right in!
Property Specifics
| Single Family | |
| — | |
| — | |
| 1976 | |
| — | |
| — | |
| No | |
| 0.21 |
| — | |
| Kings Point | |
| — / Not Applicable | |
| — | |
| — | |
| — | |
| 11995186 | |
| 0224409002 |
Nearby Schools
| NAME: | DISTRICT: | DISTANCE: | |
|---|---|---|---|
|
Grade School
Stone Elementary School |
4 | — | |
|
Middle School
Indian Trail Junior High School |
4 | Not in DB | |
|
High School
Addison Trail High School |
88 | Not in DB | |
Property History
| DATE: | EVENT: | PRICE: | SOURCE: |
|---|---|---|---|
| 27 Oct, 2021 | Sold | $449,000 | MRED MLS |
| 28 Sep, 2021 | Under contract | $449,000 | MRED MLS |
| 23 Sep, 2021 | Listed for sale | $449,000 | MRED MLS |
| 11 Apr, 2024 | Sold | $530,000 | MRED MLS |
| 14 Mar, 2024 | Under contract | $550,000 | MRED MLS |
| 7 Mar, 2024 | Listed for sale | $550,000 | MRED MLS |
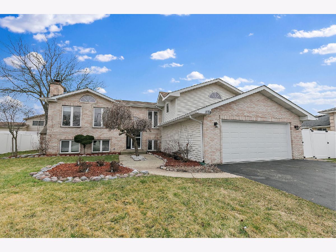
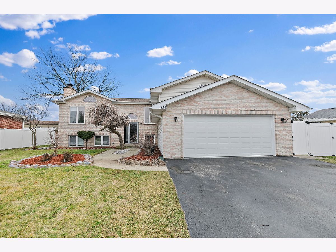
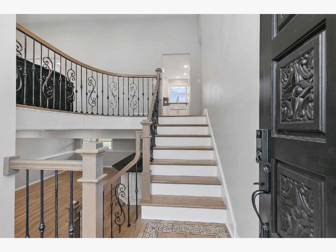
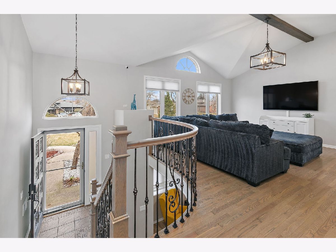
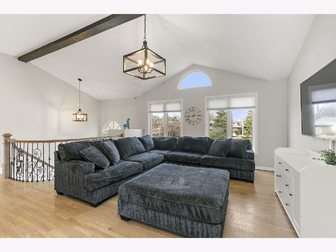
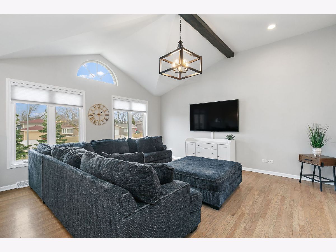
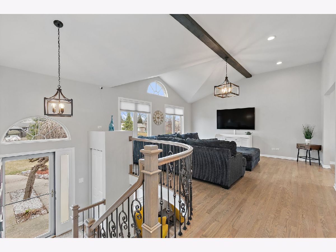
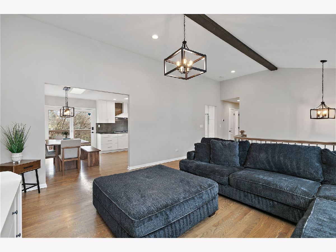
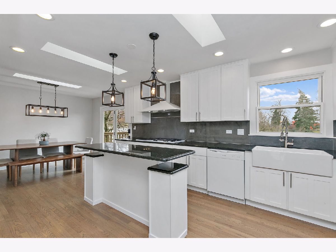
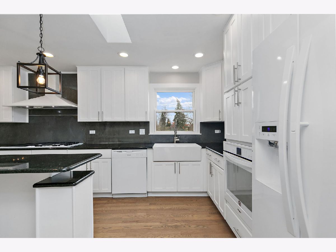
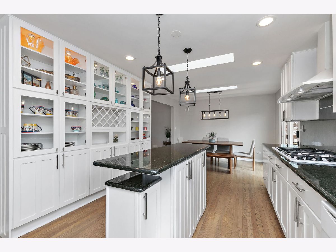
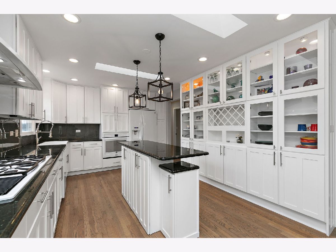
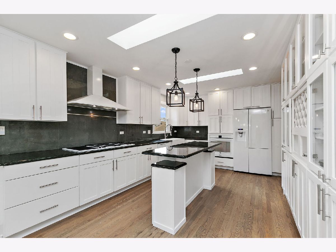
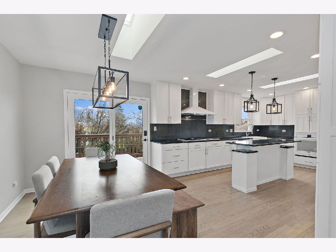
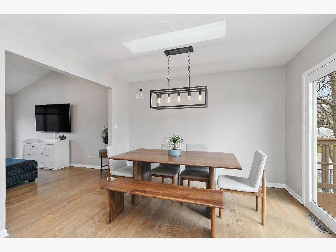
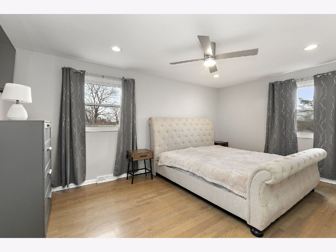
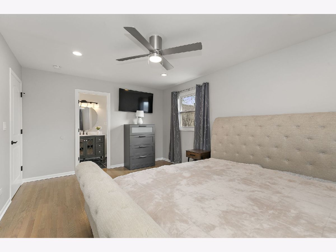
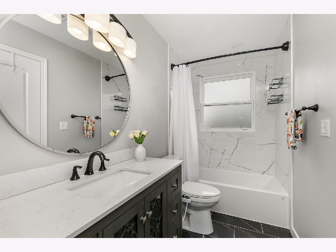
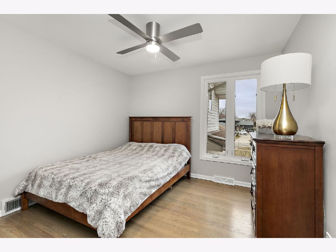
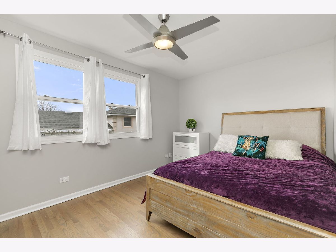
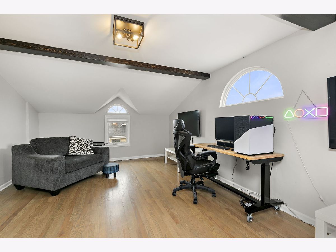
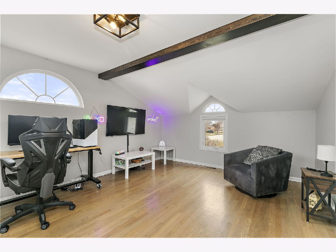
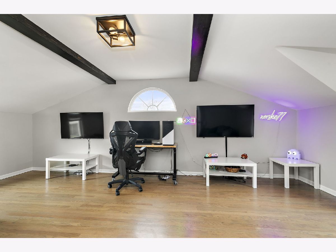
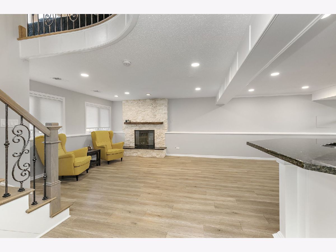
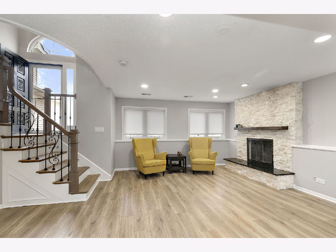
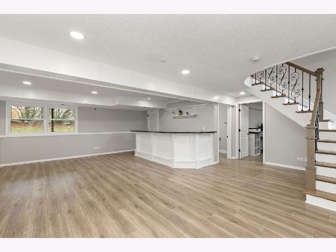
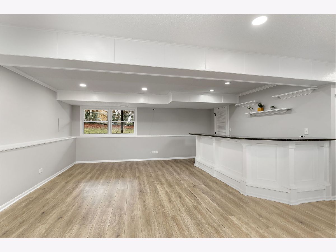
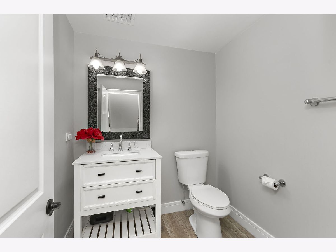
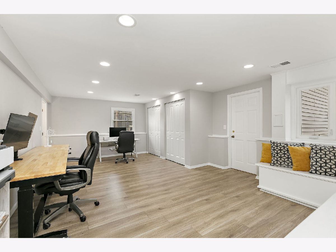
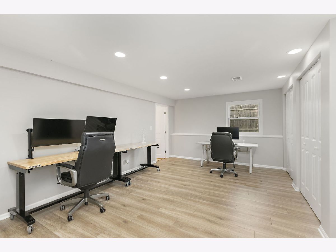
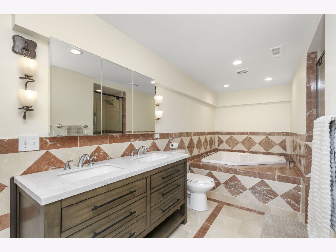
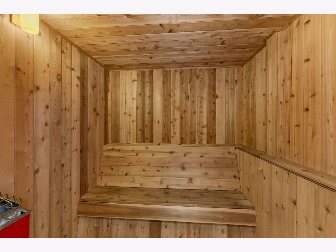
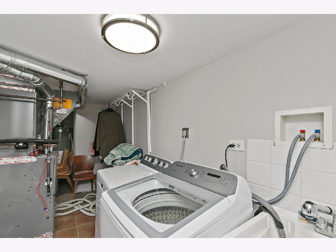
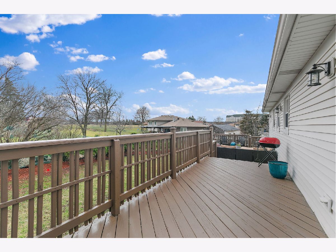
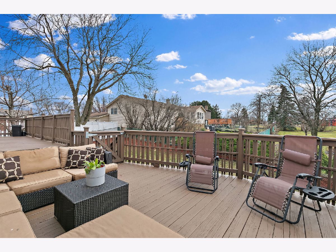
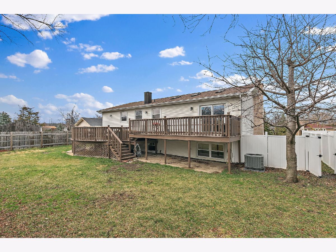
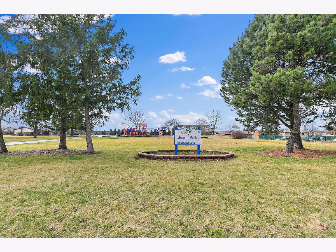
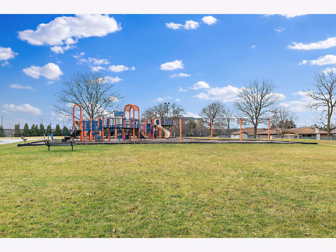
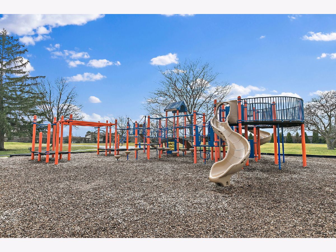
Room Specifics
Total Bedrooms: 5
Bedrooms Above Ground: 4
Bedrooms Below Ground: 1
Dimensions: —
Floor Type: —
Dimensions: —
Floor Type: —
Dimensions: —
Floor Type: —
Dimensions: —
Floor Type: —
Full Bathrooms: 3
Bathroom Amenities: Whirlpool,Separate Shower,Double Sink,Soaking Tub
Bathroom in Basement: 1
Rooms: —
Basement Description: Finished
Other Specifics
| 2.5 | |
| — | |
| Asphalt | |
| — | |
| — | |
| 76X119X76X124 | |
| — | |
| — | |
| — | |
| — | |
| Not in DB | |
| — | |
| — | |
| — | |
| — |
Tax History
| Year | Property Taxes |
|---|---|
| 2021 | $7,483 |
| 2024 | $8,804 |
Contact Agent
Nearby Similar Homes
Nearby Sold Comparables
Contact Agent
Listing Provided By
The Royal Family Real Estate

