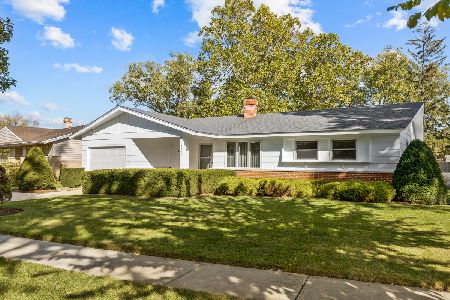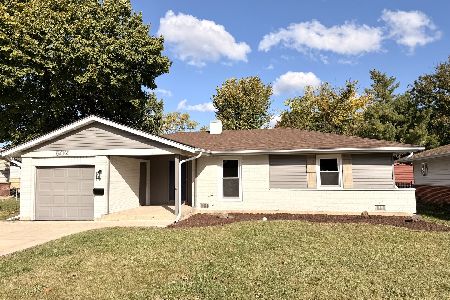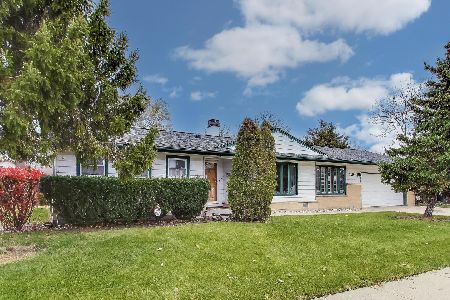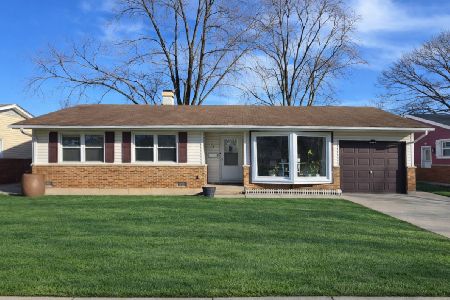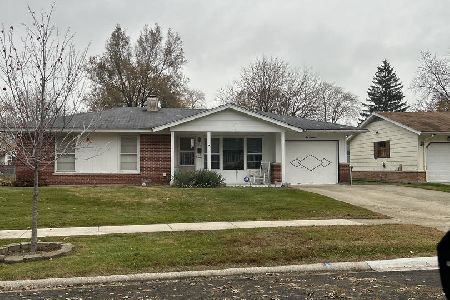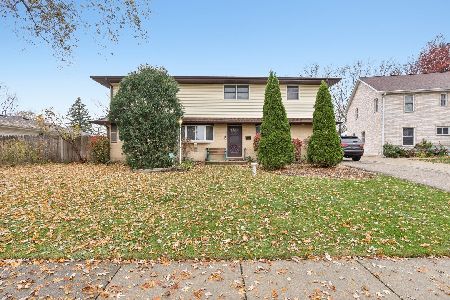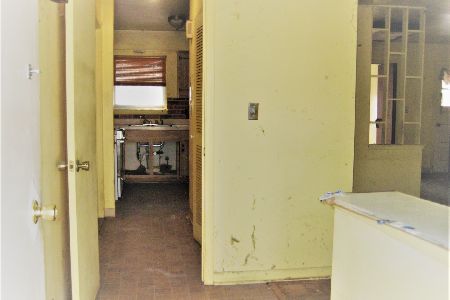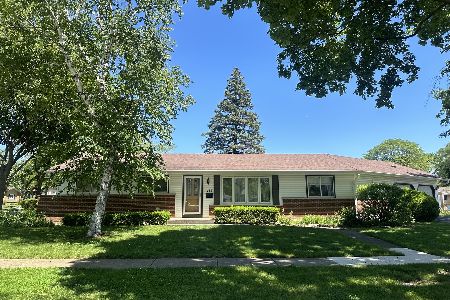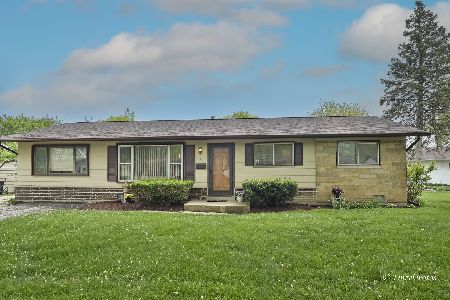184 Basswood Drive, Elk Grove Village, Illinois 60007
$356,000
|
Sold
|
|
| Status: | Closed |
| Sqft: | 2,195 |
| Cost/Sqft: | $164 |
| Beds: | 3 |
| Baths: | 2 |
| Year Built: | 1965 |
| Property Taxes: | $3,019 |
| Days On Market: | 1639 |
| Lot Size: | 0,18 |
Description
Location, location, location! Lots of custom touches from custom curved cement ramp with custom curved wrought iron railing for ease and access for all ages. Double wide cement driveway. Cement crawl. Great for a busy executive or work from home custom office. Gleaming hardwood floors. Kitchen was remodeled to make it more open and has custom pull outs and lots of prep space. Relax in extra large master bedroom with custom solid hickory built in wardrobes. Wired for sound system. Both bathrooms updated. Tankless water heater. New furnace. Freshly painted throughout and brand new family room carpeting. Entertaining in your secluded back yard is a breeze with custom outdoor kitchen. Store outdoor toys or create workshop with permanent storage with upper level, power, garage door and ramp. Backyard is pre-wired 230 vac for hot tub on patio. Walking distance from Elk Grove business part or a short commute to Wood Dale train station. Expressways and O'Hare are near by too. The 2020 tax bill just came out--$5427.19 with no homeowner exemption.
Property Specifics
| Single Family | |
| — | |
| Tri-Level | |
| 1965 | |
| None | |
| — | |
| No | |
| 0.18 |
| Cook | |
| — | |
| — / Not Applicable | |
| None | |
| Lake Michigan | |
| Public Sewer | |
| 11181035 | |
| 08271070200000 |
Nearby Schools
| NAME: | DISTRICT: | DISTANCE: | |
|---|---|---|---|
|
Grade School
Rupley Elementary School |
59 | — | |
|
Middle School
Grove Junior High School |
59 | Not in DB | |
|
High School
Elk Grove High School |
214 | Not in DB | |
Property History
| DATE: | EVENT: | PRICE: | SOURCE: |
|---|---|---|---|
| 8 Nov, 2021 | Sold | $356,000 | MRED MLS |
| 6 Sep, 2021 | Under contract | $360,000 | MRED MLS |
| — | Last price change | $365,000 | MRED MLS |
| 6 Aug, 2021 | Listed for sale | $375,000 | MRED MLS |
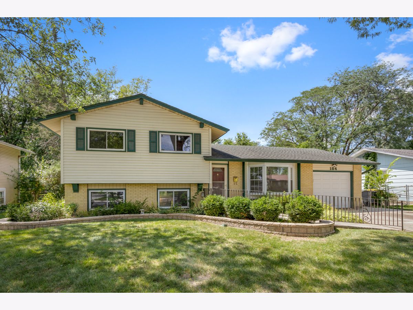
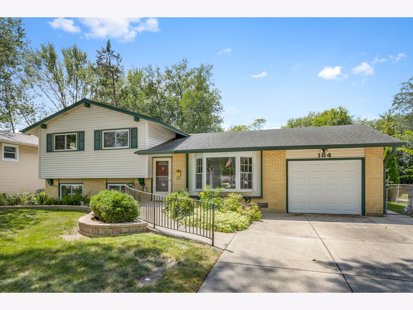
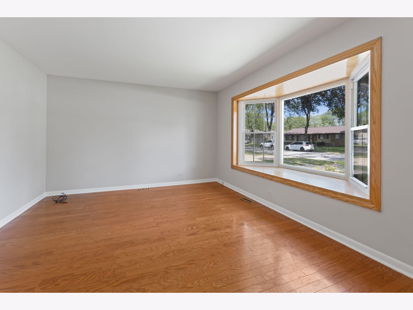
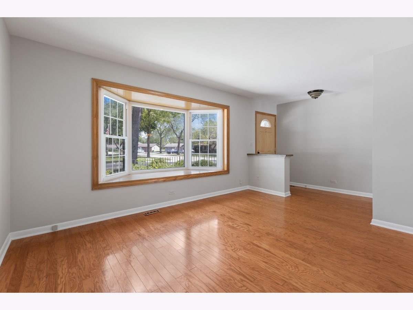
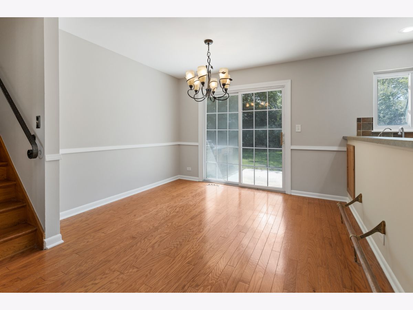
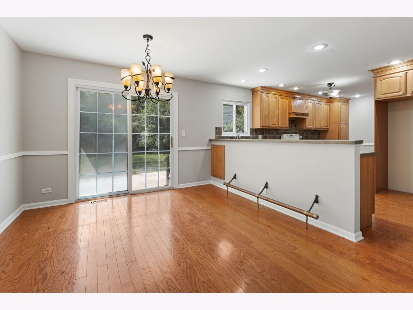
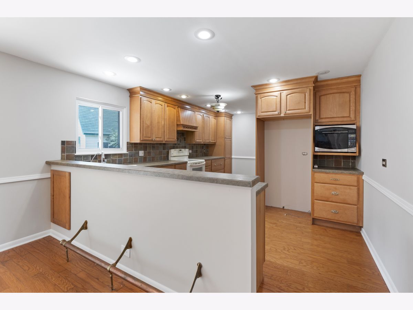
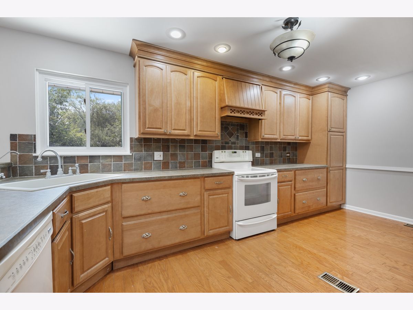
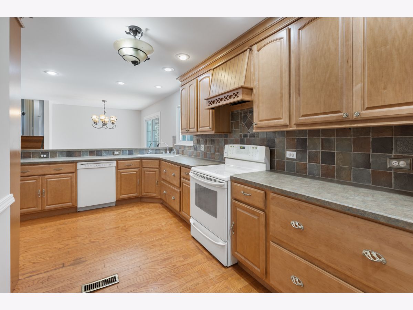
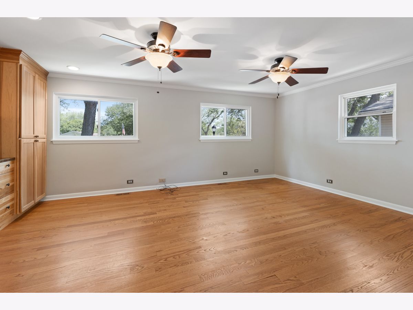
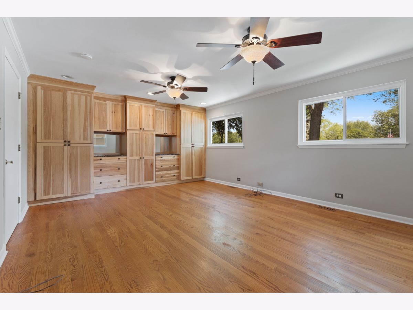
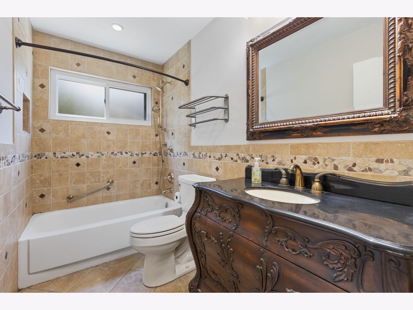
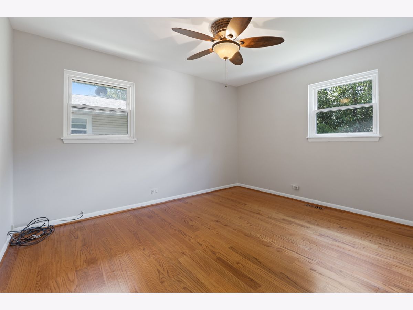
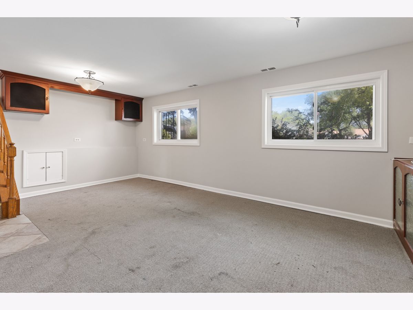
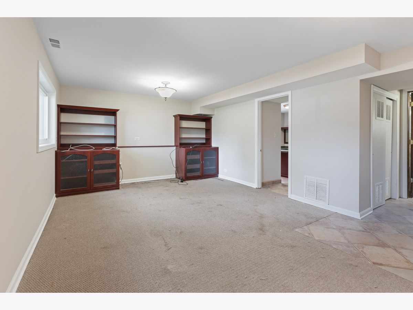
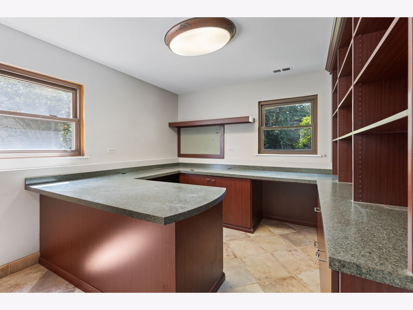
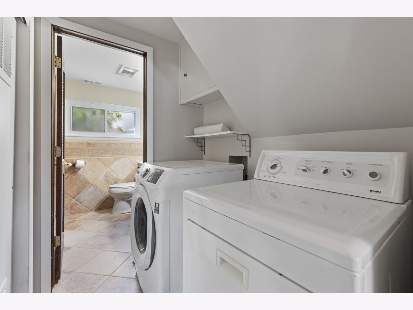
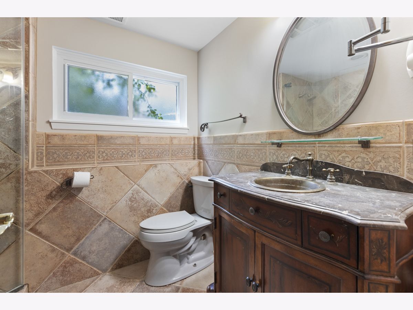
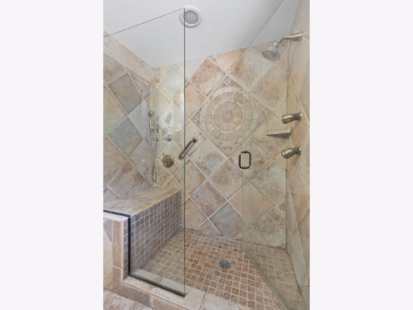
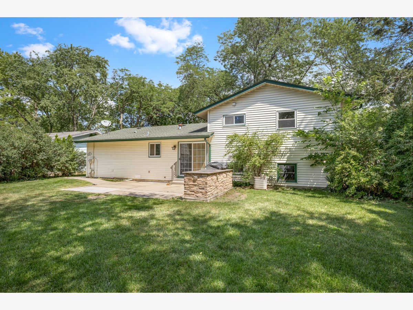
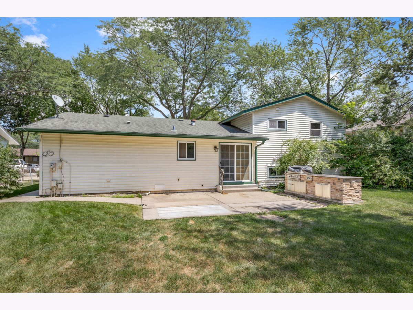
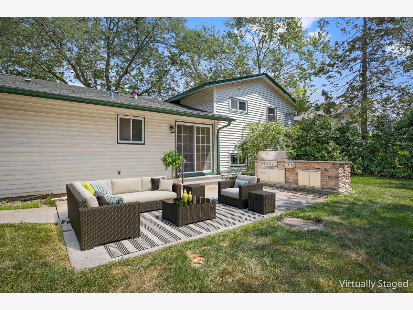
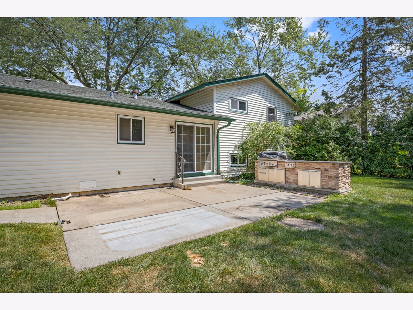
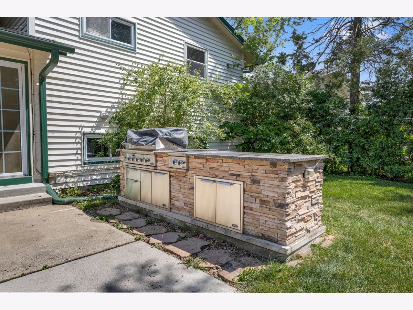
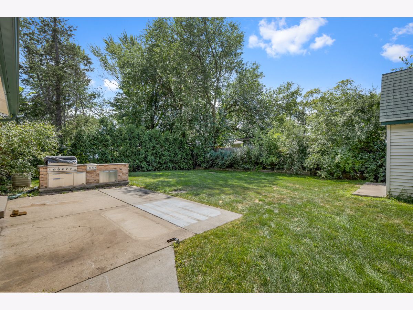
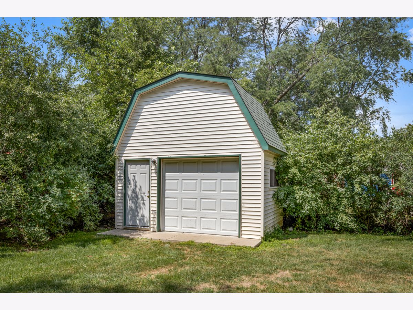
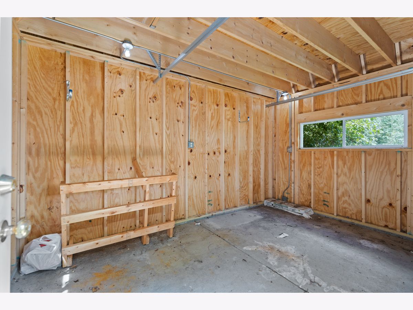
Room Specifics
Total Bedrooms: 3
Bedrooms Above Ground: 3
Bedrooms Below Ground: 0
Dimensions: —
Floor Type: Hardwood
Dimensions: —
Floor Type: Other
Full Bathrooms: 2
Bathroom Amenities: —
Bathroom in Basement: 0
Rooms: No additional rooms
Basement Description: Crawl
Other Specifics
| 1 | |
| — | |
| Concrete | |
| Patio | |
| Fenced Yard | |
| 70X110 | |
| — | |
| None | |
| Hardwood Floors, Built-in Features, Bookcases | |
| Range, Microwave, Dishwasher, Washer, Dryer | |
| Not in DB | |
| Park, Curbs, Sidewalks, Street Lights, Street Paved | |
| — | |
| — | |
| — |
Tax History
| Year | Property Taxes |
|---|---|
| 2021 | $3,019 |
Contact Agent
Nearby Similar Homes
Nearby Sold Comparables
Contact Agent
Listing Provided By
N. W. Village Realty, Inc.

