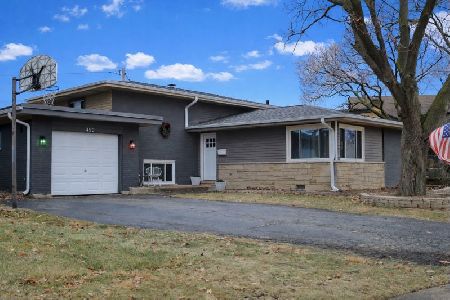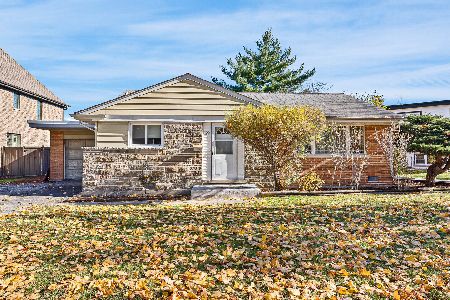184 Elm Tree Lane, Elmhurst, Illinois 60126
$609,000
|
Sold
|
|
| Status: | Closed |
| Sqft: | 2,289 |
| Cost/Sqft: | $266 |
| Beds: | 4 |
| Baths: | 3 |
| Year Built: | 1959 |
| Property Taxes: | $9,319 |
| Days On Market: | 1647 |
| Lot Size: | 0,25 |
Description
Charming and beautifully maintained with ample natural light 4 br, 2.5 ba home, nestled on a lovely quiet .25 acre lot. Walk to downtown Elmhurst, Metra, Prairie Path, Edison elementary, Sandburg middle schools and library. Amenities, tear off roof (2021),stainless steel appliances, LG dishwasher and air fry stove (2021),newer microwave and refrigerator, granite countertops, hardwood floors, master bath, custom window treatments, plantation shutters, Pelican whole house water filtration system, concrete driveway (2017),finished sub with wet bar, cedar deck, natural stone patio, firepit, pond, raised organic garden beds and perennials. Ready for you to move in and enjoy.
Property Specifics
| Single Family | |
| — | |
| Tri-Level | |
| 1959 | |
| Full | |
| SPLIT LEVEL | |
| No | |
| 0.25 |
| Du Page | |
| Brynhaven | |
| — / Not Applicable | |
| None | |
| Lake Michigan | |
| Public Sewer | |
| 11158700 | |
| 0601401043 |
Nearby Schools
| NAME: | DISTRICT: | DISTANCE: | |
|---|---|---|---|
|
Grade School
Edison Elementary School |
205 | — | |
|
Middle School
Sandburg Middle School |
205 | Not in DB | |
|
High School
York Community High School |
205 | Not in DB | |
Property History
| DATE: | EVENT: | PRICE: | SOURCE: |
|---|---|---|---|
| 21 Oct, 2010 | Sold | $335,000 | MRED MLS |
| 3 Oct, 2010 | Under contract | $400,000 | MRED MLS |
| — | Last price change | $439,900 | MRED MLS |
| 4 May, 2010 | Listed for sale | $459,900 | MRED MLS |
| 22 Sep, 2021 | Sold | $609,000 | MRED MLS |
| 23 Jul, 2021 | Under contract | $609,000 | MRED MLS |
| 16 Jul, 2021 | Listed for sale | $609,000 | MRED MLS |
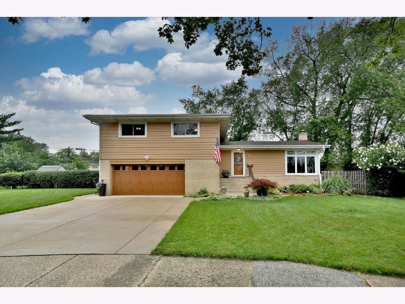
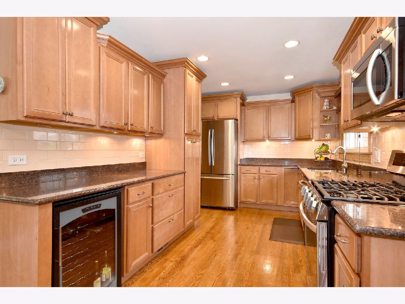
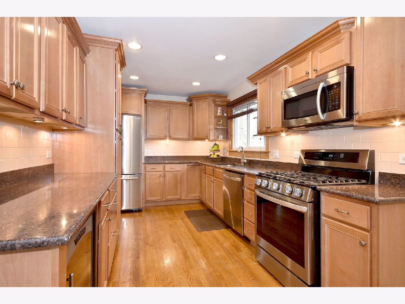
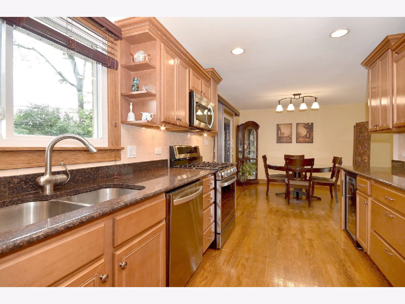
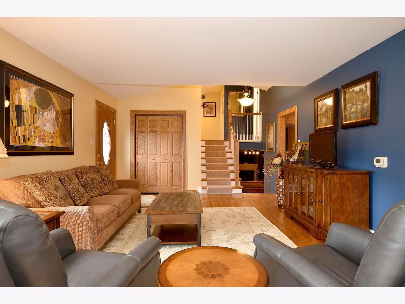
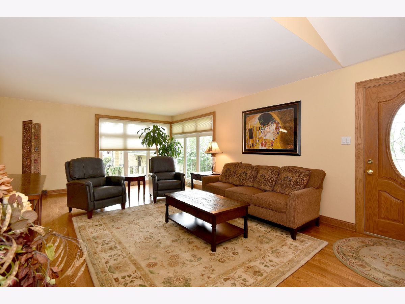
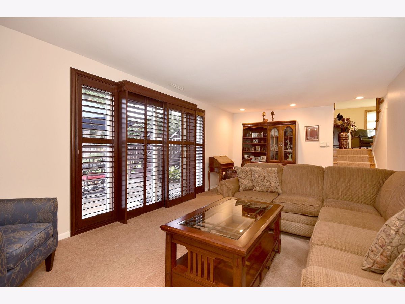
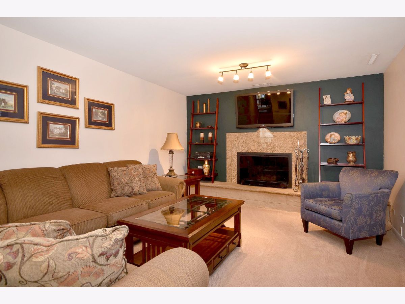
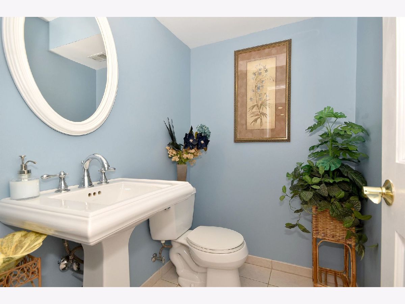
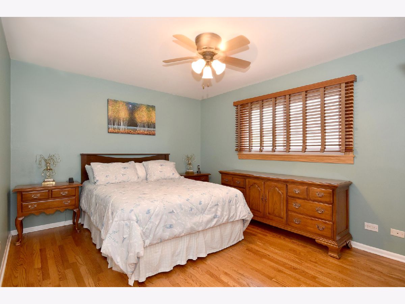
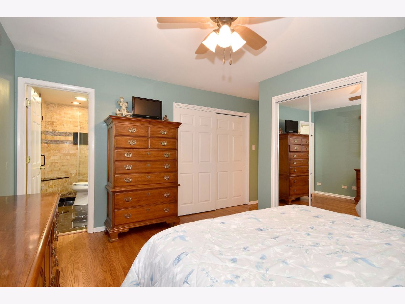
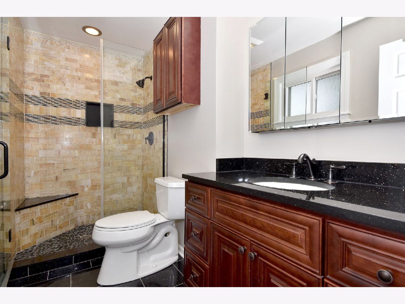
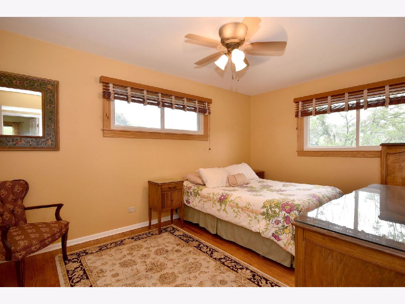
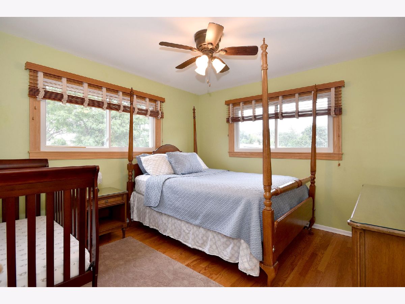
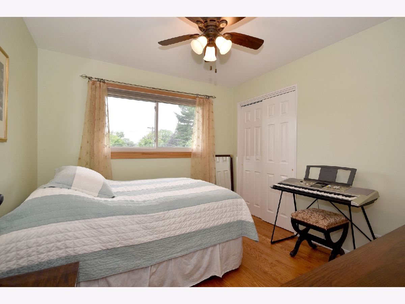
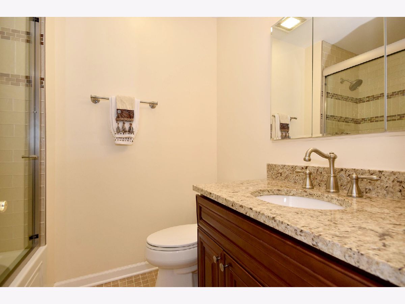
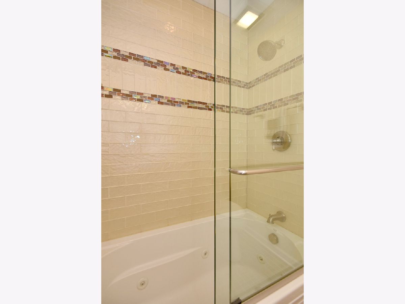
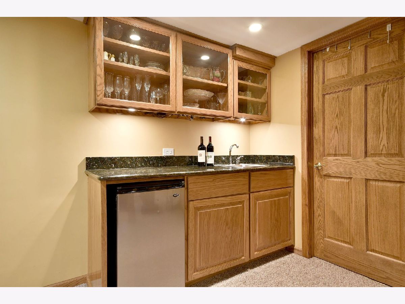
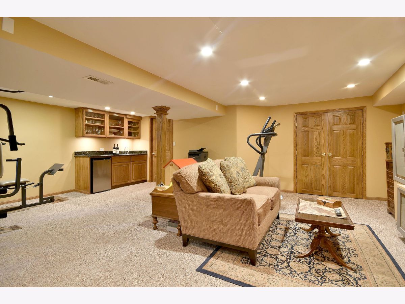
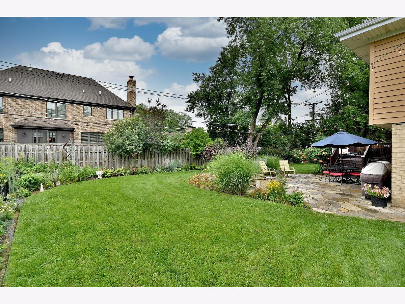
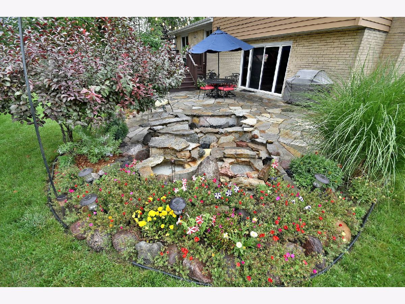
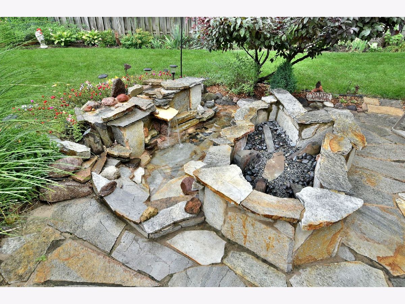
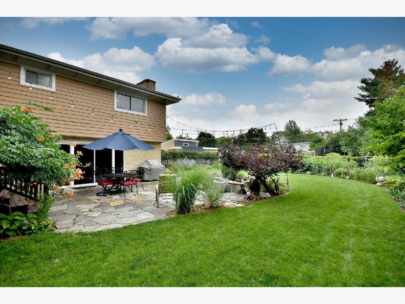
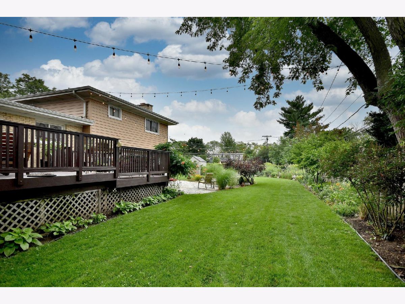
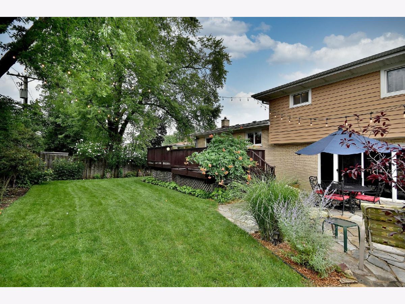
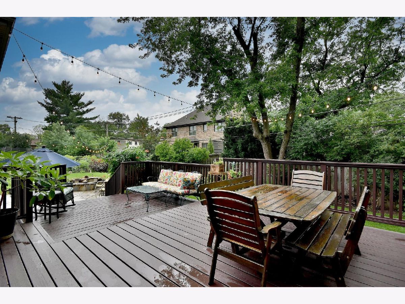
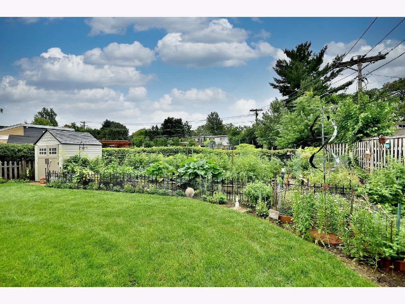
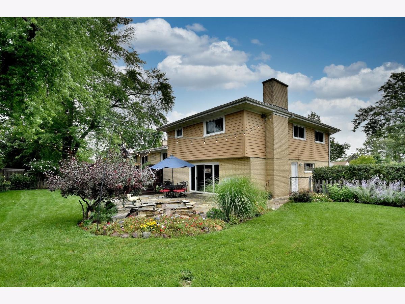
Room Specifics
Total Bedrooms: 4
Bedrooms Above Ground: 4
Bedrooms Below Ground: 0
Dimensions: —
Floor Type: Hardwood
Dimensions: —
Floor Type: Hardwood
Dimensions: —
Floor Type: Hardwood
Full Bathrooms: 3
Bathroom Amenities: Whirlpool,Separate Shower
Bathroom in Basement: 0
Rooms: No additional rooms
Basement Description: Finished
Other Specifics
| 2 | |
| Concrete Perimeter | |
| Concrete | |
| Deck, Patio, Storms/Screens | |
| Cul-De-Sac | |
| 68X127X117 | |
| Unfinished | |
| Full | |
| Skylight(s), Bar-Wet, Hardwood Floors | |
| Range, Microwave, Dishwasher, Refrigerator, Washer, Dryer, Disposal, Stainless Steel Appliance(s), Water Purifier, Front Controls on Range/Cooktop, Gas Oven | |
| Not in DB | |
| Curbs | |
| — | |
| — | |
| Wood Burning, Attached Fireplace Doors/Screen, Includes Accessories |
Tax History
| Year | Property Taxes |
|---|---|
| 2010 | $7,774 |
| 2021 | $9,319 |
Contact Agent
Nearby Similar Homes
Nearby Sold Comparables
Contact Agent
Listing Provided By
L.W. Reedy Real Estate




