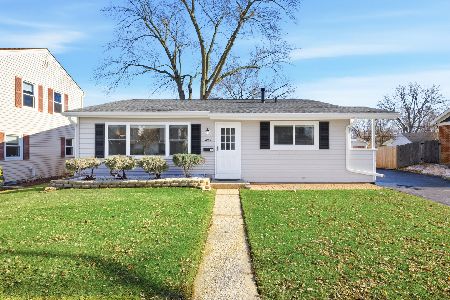184 Glendale Road, Buffalo Grove, Illinois 60089
$262,000
|
Sold
|
|
| Status: | Closed |
| Sqft: | 1,250 |
| Cost/Sqft: | $216 |
| Beds: | 3 |
| Baths: | 2 |
| Year Built: | 1959 |
| Property Taxes: | $5,356 |
| Days On Market: | 3410 |
| Lot Size: | 0,00 |
Description
So much bigger than it appears. Completely remodeled in 2013 features include - 4 bdrm, 2 ba with full finished basement. Brand new kitchen w/SS appliances, new high end cabinets, granite countertops & pantry. New baths, upstairs with new tile and water jet tub. New wood flooring and lighting fixtures. New HVAC 2013, New carpet in bdrms and family room. Newer windows. New Roof in 2016 and Air purifier in 2016. Sun room porch is attached and fully screened. New garage doors. New siding on house and garage. professionally landscaped - 10x10' raised garden and cedar flower planters in fully fenced backyard - Don't miss out on this beautiful Buffalo Grove home.
Property Specifics
| Single Family | |
| — | |
| Ranch | |
| 1959 | |
| Full | |
| — | |
| No | |
| — |
| Cook | |
| — | |
| 0 / Not Applicable | |
| None | |
| Public | |
| Public Sewer | |
| 09345211 | |
| 03041090310000 |
Property History
| DATE: | EVENT: | PRICE: | SOURCE: |
|---|---|---|---|
| 18 Feb, 2013 | Sold | $132,000 | MRED MLS |
| 23 Jan, 2013 | Under contract | $134,900 | MRED MLS |
| — | Last price change | $155,150 | MRED MLS |
| 21 Aug, 2012 | Listed for sale | $155,150 | MRED MLS |
| 24 Sep, 2013 | Sold | $242,000 | MRED MLS |
| 6 May, 2013 | Under contract | $249,900 | MRED MLS |
| 23 Apr, 2013 | Listed for sale | $249,900 | MRED MLS |
| 3 Jan, 2017 | Sold | $262,000 | MRED MLS |
| 1 Dec, 2016 | Under contract | $269,900 | MRED MLS |
| — | Last price change | $274,000 | MRED MLS |
| 17 Sep, 2016 | Listed for sale | $274,000 | MRED MLS |
| 14 May, 2018 | Sold | $272,500 | MRED MLS |
| 30 Mar, 2018 | Under contract | $279,900 | MRED MLS |
| 27 Mar, 2018 | Listed for sale | $279,900 | MRED MLS |
Room Specifics
Total Bedrooms: 4
Bedrooms Above Ground: 3
Bedrooms Below Ground: 1
Dimensions: —
Floor Type: Carpet
Dimensions: —
Floor Type: Carpet
Dimensions: —
Floor Type: Carpet
Full Bathrooms: 2
Bathroom Amenities: Whirlpool
Bathroom in Basement: 1
Rooms: Screened Porch
Basement Description: Finished
Other Specifics
| 2 | |
| Concrete Perimeter | |
| Asphalt | |
| Porch Screened | |
| Fenced Yard | |
| 7020 SQ FT | |
| — | |
| — | |
| Hardwood Floors, First Floor Full Bath | |
| Range, Microwave, Dishwasher, High End Refrigerator, Stainless Steel Appliance(s) | |
| Not in DB | |
| — | |
| — | |
| — | |
| — |
Tax History
| Year | Property Taxes |
|---|---|
| 2013 | $4,743 |
| 2013 | $4,743 |
| 2017 | $5,356 |
| 2018 | $6,541 |
Contact Agent
Nearby Sold Comparables
Contact Agent
Listing Provided By
RE/MAX Suburban





