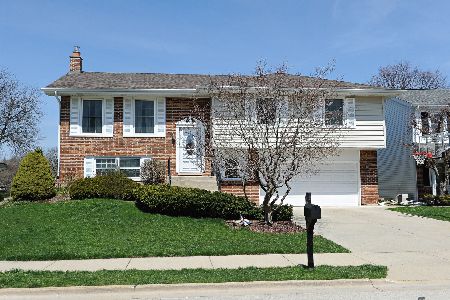184 Grovenor Drive, Schaumburg, Illinois 60193
$416,000
|
Sold
|
|
| Status: | Closed |
| Sqft: | 2,363 |
| Cost/Sqft: | $176 |
| Beds: | 4 |
| Baths: | 3 |
| Year Built: | 1977 |
| Property Taxes: | $6,443 |
| Days On Market: | 2847 |
| Lot Size: | 0,19 |
Description
Meticulously maintained Hampshire model in the sought after Kingsport Subdivision. Excellent location backing to an easement and park district land. Spacious Kitchen with opening to the expanded family room with fireplace. Large living room and dining room perfect for entertaining. Four generously sized bedrooms including the master bedroom suite, full bath and walk in closest. True full unfinished basement awaits your creative ideas. New roof, siding, gutters and fascia Sept 2017. Windows 7 years new. Newer 96% efficient 2 stage furnace. Newer concrete work includes driveway, walkway and a 28 X 15 patio. Walking distance to September Fest, Art Fair, Prairie Center for the Arts & Summer Breeze Concerts. The beautiful Municipal grounds include scenic pond & Art Walk. Spring Valley Nature Sanctuary & more! Award winning Michael Collins Elementary School, Robert Frost Frost Junior High School, & J B Conant High school. Minutes to Woodfield & library.
Property Specifics
| Single Family | |
| — | |
| Colonial | |
| 1977 | |
| Full | |
| HAMPSHIRE | |
| No | |
| 0.19 |
| Cook | |
| Kingsport Village | |
| 0 / Not Applicable | |
| None | |
| Lake Michigan | |
| Public Sewer | |
| 09904792 | |
| 07274170160000 |
Nearby Schools
| NAME: | DISTRICT: | DISTANCE: | |
|---|---|---|---|
|
Grade School
Michael Collins Elementary Schoo |
54 | — | |
|
Middle School
Robert Frost Junior High School |
54 | Not in DB | |
|
High School
J B Conant High School |
211 | Not in DB | |
Property History
| DATE: | EVENT: | PRICE: | SOURCE: |
|---|---|---|---|
| 31 May, 2018 | Sold | $416,000 | MRED MLS |
| 6 Apr, 2018 | Under contract | $414,900 | MRED MLS |
| 4 Apr, 2018 | Listed for sale | $414,900 | MRED MLS |
Room Specifics
Total Bedrooms: 4
Bedrooms Above Ground: 4
Bedrooms Below Ground: 0
Dimensions: —
Floor Type: Carpet
Dimensions: —
Floor Type: Carpet
Dimensions: —
Floor Type: Carpet
Full Bathrooms: 3
Bathroom Amenities: —
Bathroom in Basement: 0
Rooms: No additional rooms
Basement Description: Unfinished
Other Specifics
| 2 | |
| Concrete Perimeter | |
| Concrete | |
| Patio | |
| Fenced Yard | |
| 59X135X90X125 | |
| — | |
| Full | |
| Bar-Dry, First Floor Laundry | |
| Range, Dishwasher, Refrigerator, Washer, Dryer, Disposal | |
| Not in DB | |
| Tennis Courts, Sidewalks, Street Lights, Street Paved | |
| — | |
| — | |
| Wood Burning, Gas Starter |
Tax History
| Year | Property Taxes |
|---|---|
| 2018 | $6,443 |
Contact Agent
Nearby Similar Homes
Nearby Sold Comparables
Contact Agent
Listing Provided By
RE/MAX Suburban





