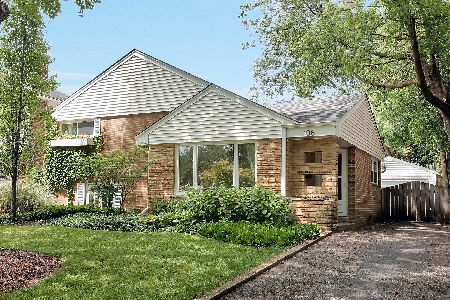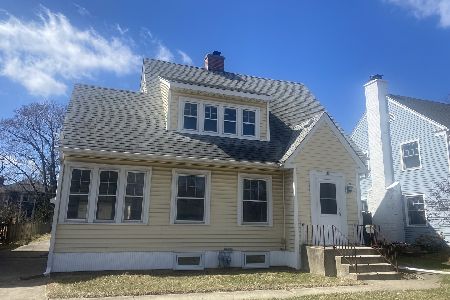184 Park Boulevard, Glen Ellyn, Illinois 60137
$762,500
|
Sold
|
|
| Status: | Closed |
| Sqft: | 2,645 |
| Cost/Sqft: | $293 |
| Beds: | 4 |
| Baths: | 2 |
| Year Built: | 1926 |
| Property Taxes: | $15,589 |
| Days On Market: | 1229 |
| Lot Size: | 0,00 |
Description
Captivating Tudor blends all the vintage charm of the '20's with modern updates and layout. Attention was paid to detail and character inside and out. Entertaining is a breeze and everyday living is pleasure in the expanded chef's kitchen that was designed to truly be the heart of this home; custom white inset cabinets, miles of soapstone counters including large island w/seating, high end Wolf/Sub Zero stainless appliances, Kohler chef's faucet, built-in TV and speakers, and recessed lighting. French doors open to the 3 season room w/beautiful floor to ceiling windows, transoms, and planked ceiling. Front door vestibule with leaded glass door opens to living room w/gas fireplace flanked by leaded windows & glass front built in cabinets. Large formal dining room w/bayed window, chair rail and cove moldings - plantation shutters in both Liv/Din rms. Beautiful leaded French doors off dining room lead to cozy sun room with 3 walls of leaded windows, shiplap ceiling, and cove moldings. The 1st floor offers a convenient 1st floor primary bedroom w/large walk-in closet w/built-ins, a second bedroom/office, and a fully updated full bath. Second floor boasts 2 large bedrooms plus 3rd bedroom perfect for nursery or office, and large renovated full bath, all freshly painted & carpeted 12/21. Second floor is rich w/architectural details including shiplap, crown moldings, board and batten, and built-in bookcases. Partially finished full basement offers plenty of recreation space, laundry area, lots of storage spaces, and roughed in electric and plumbing for full bath and laundry room. Spectacular professionally landscaped 85' X 150' lot with fenced yard, large paver stone patio, stone wall, sprinkler system and landscape lighting creating magical evening enjoyment. Hardwood floors throughout 1st floor. Entire 1st floor painted 2022. Over sized 2 car garage. Two zone HVAC. Walk-in attic for additional storage. Exterior basement access. Most windows have been replaced with quality Pella. If you are looking for a charming, well maintained, move-in ready home in a wonderful Glen Ellyn neighborhood look no further. Owner is Illinois Licensed Realtor
Property Specifics
| Single Family | |
| — | |
| — | |
| 1926 | |
| — | |
| — | |
| No | |
| — |
| Du Page | |
| — | |
| — / Not Applicable | |
| — | |
| — | |
| — | |
| 11626210 | |
| 0514220023 |
Nearby Schools
| NAME: | DISTRICT: | DISTANCE: | |
|---|---|---|---|
|
Grade School
Lincoln Elementary School |
41 | — | |
|
Middle School
Hadley Junior High School |
41 | Not in DB | |
|
High School
Glenbard West High School |
87 | Not in DB | |
Property History
| DATE: | EVENT: | PRICE: | SOURCE: |
|---|---|---|---|
| 17 Oct, 2022 | Sold | $762,500 | MRED MLS |
| 16 Sep, 2022 | Under contract | $775,000 | MRED MLS |
| 9 Sep, 2022 | Listed for sale | $775,000 | MRED MLS |

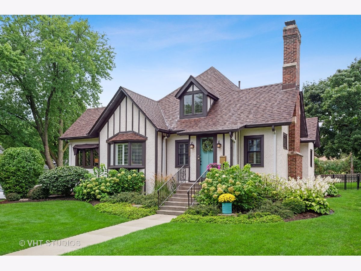
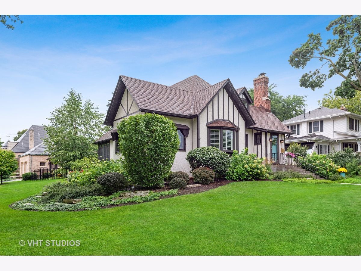
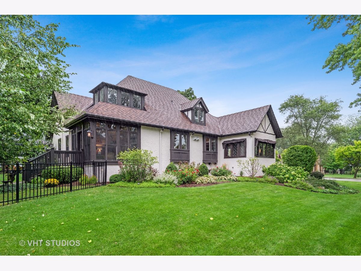
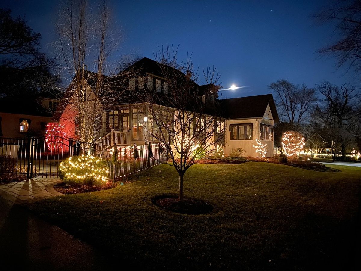
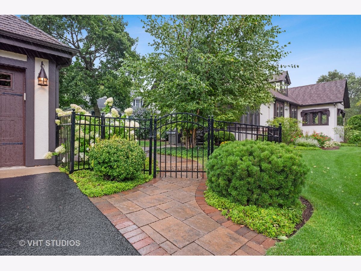
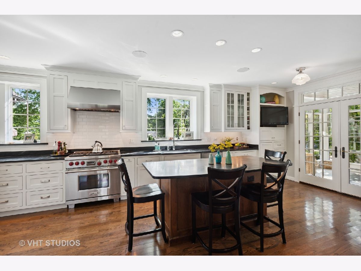
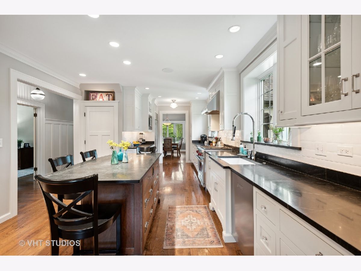
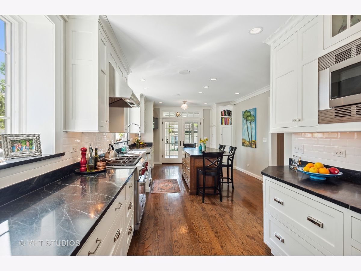
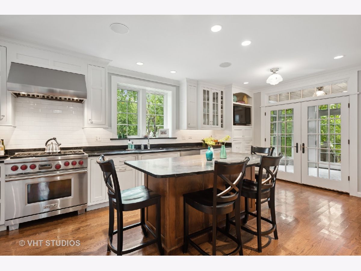
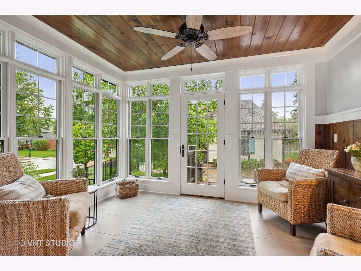
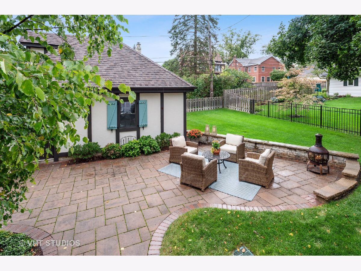
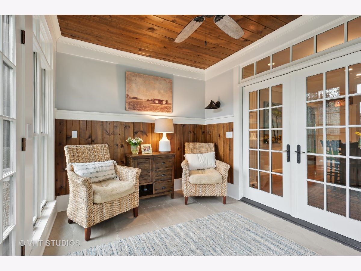
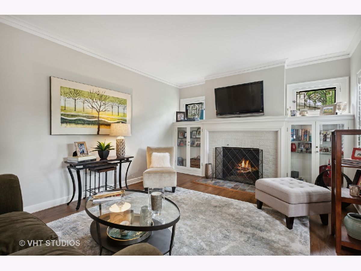
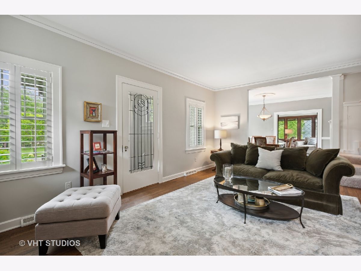
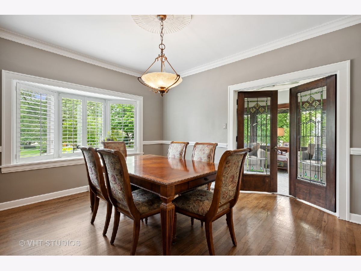
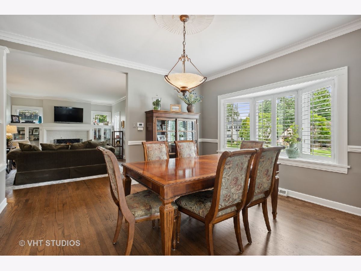
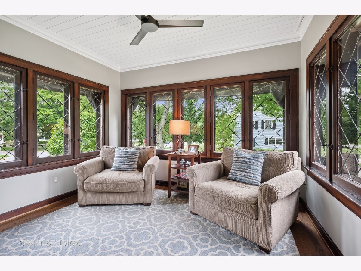
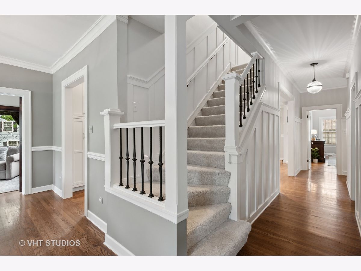
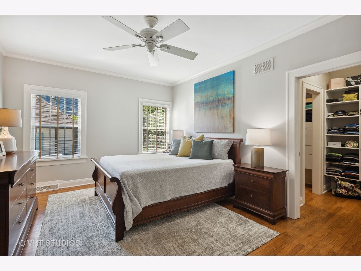
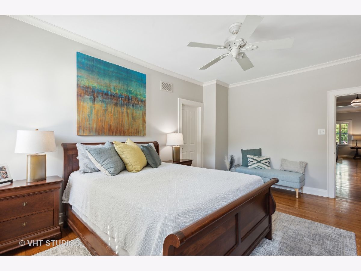
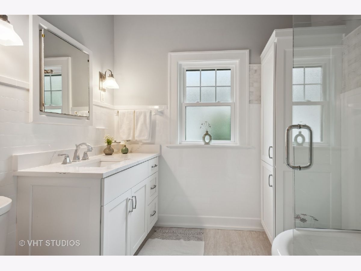
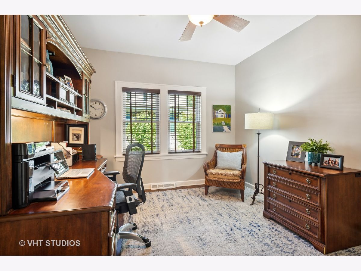
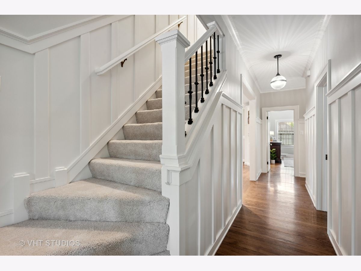
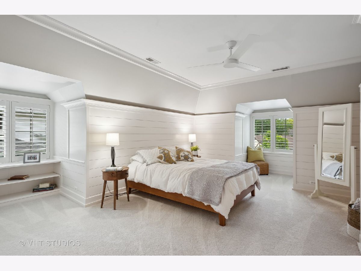
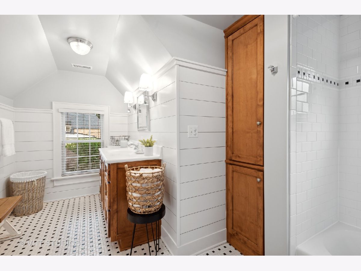
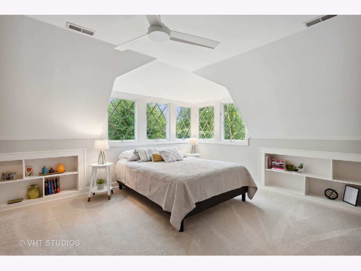
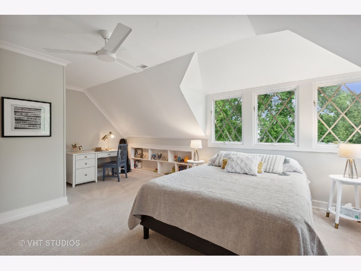
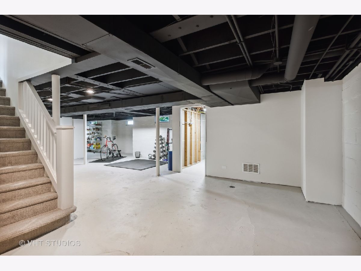
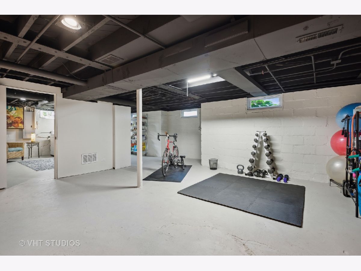
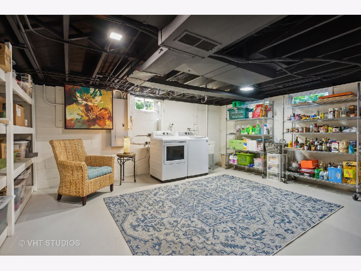
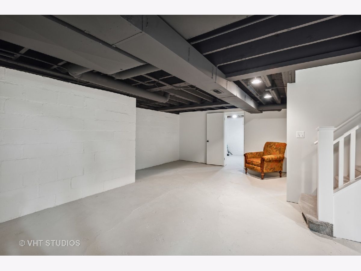
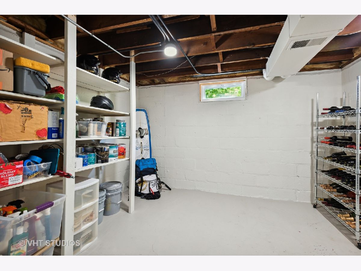
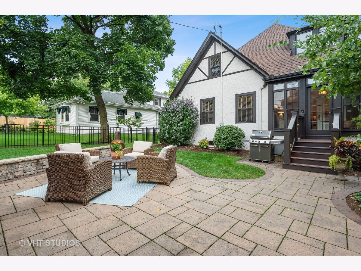
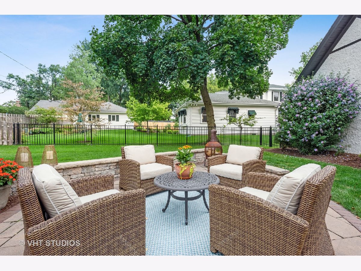
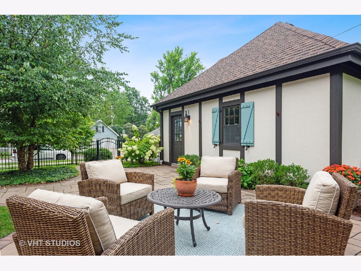
Room Specifics
Total Bedrooms: 4
Bedrooms Above Ground: 4
Bedrooms Below Ground: 0
Dimensions: —
Floor Type: —
Dimensions: —
Floor Type: —
Dimensions: —
Floor Type: —
Full Bathrooms: 2
Bathroom Amenities: —
Bathroom in Basement: 0
Rooms: —
Basement Description: Partially Finished
Other Specifics
| 2 | |
| — | |
| Asphalt | |
| — | |
| — | |
| 85X150 | |
| — | |
| — | |
| — | |
| — | |
| Not in DB | |
| — | |
| — | |
| — | |
| — |
Tax History
| Year | Property Taxes |
|---|---|
| 2022 | $15,589 |
Contact Agent
Nearby Similar Homes
Nearby Sold Comparables
Contact Agent
Listing Provided By
@properties Christie's International Real Estate





