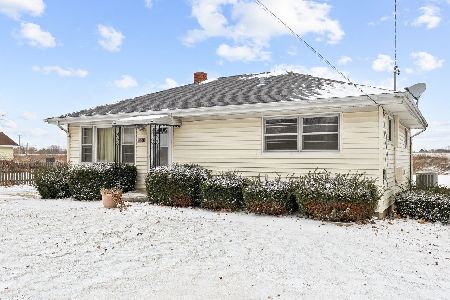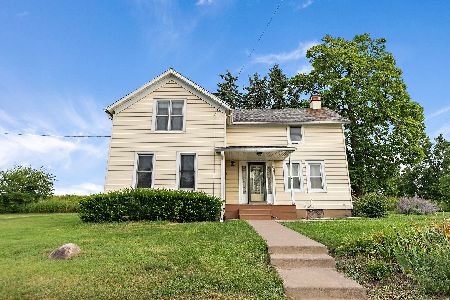184 Plank Road, Burlington, Illinois 60109
$110,450
|
Sold
|
|
| Status: | Closed |
| Sqft: | 1,844 |
| Cost/Sqft: | $67 |
| Beds: | 5 |
| Baths: | 3 |
| Year Built: | 1955 |
| Property Taxes: | $4,419 |
| Days On Market: | 5418 |
| Lot Size: | 0,20 |
Description
Country atmosphere in small town of Burlington! School District 301! Very spacious Cape Cod w/country kitchen & large dining area! Updated 2.5 baths! Main flr. master bedrm. has own bath but is currently being used as family room/tv rm. ! Large picture windows makes the home very bright & cheerful. Oversized 1.5 car gar.w/ walk up attic for tons of storage! Large deck! storage shed! Great family hm.!
Property Specifics
| Single Family | |
| — | |
| Cape Cod | |
| 1955 | |
| Full | |
| — | |
| No | |
| 0.2 |
| Kane | |
| — | |
| 0 / Not Applicable | |
| None | |
| Public | |
| Septic-Private | |
| 07782954 | |
| 0410101008 |
Property History
| DATE: | EVENT: | PRICE: | SOURCE: |
|---|---|---|---|
| 25 May, 2012 | Sold | $110,450 | MRED MLS |
| 8 May, 2012 | Under contract | $122,900 | MRED MLS |
| — | Last price change | $127,900 | MRED MLS |
| 17 Apr, 2011 | Listed for sale | $162,500 | MRED MLS |
| 27 May, 2014 | Sold | $125,000 | MRED MLS |
| 26 Mar, 2014 | Under contract | $139,900 | MRED MLS |
| 17 Mar, 2014 | Listed for sale | $139,900 | MRED MLS |
Room Specifics
Total Bedrooms: 5
Bedrooms Above Ground: 5
Bedrooms Below Ground: 0
Dimensions: —
Floor Type: Hardwood
Dimensions: —
Floor Type: Hardwood
Dimensions: —
Floor Type: Hardwood
Dimensions: —
Floor Type: —
Full Bathrooms: 3
Bathroom Amenities: Separate Shower
Bathroom in Basement: 0
Rooms: Bedroom 5
Basement Description: Unfinished,Exterior Access
Other Specifics
| 1.5 | |
| Concrete Perimeter | |
| Asphalt | |
| Deck, Storms/Screens | |
| Wooded | |
| 66X132 | |
| Dormer,Unfinished | |
| Full | |
| Hardwood Floors, First Floor Bedroom, First Floor Full Bath | |
| Range, Dishwasher | |
| Not in DB | |
| Street Lights, Street Paved | |
| — | |
| — | |
| — |
Tax History
| Year | Property Taxes |
|---|---|
| 2012 | $4,419 |
| 2014 | $4,120 |
Contact Agent
Contact Agent
Listing Provided By
RE/MAX Horizon






