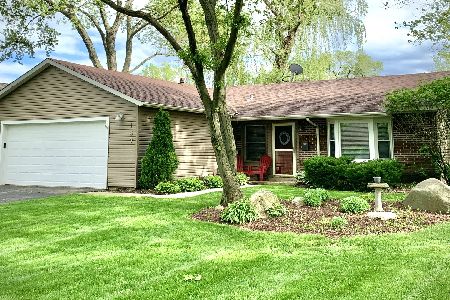184 Timberlane Drive, Palatine, Illinois 60067
$344,900
|
Sold
|
|
| Status: | Closed |
| Sqft: | 0 |
| Cost/Sqft: | — |
| Beds: | 4 |
| Baths: | 2 |
| Year Built: | 1971 |
| Property Taxes: | $7,283 |
| Days On Market: | 2849 |
| Lot Size: | 0,23 |
Description
Immaculate and updated 3/4 bedrooms, 2 bath ranch with full basement makes this house a special home. Remodeled kitchen offers 42" upper cabinets, modern backsplash, quartz counter tops, stainless steel appliances and access to spectacular fenced yard. Master bedroom suite offers large closets and remodeled bath with walk -in shower. Expanded second bedroom with large sitting area. Huge addition with vaulted ceilings and walk in closet can be used as 4th bedroom/office/den. Open living, dining and family room gives you the modern open feeling. Full basement offers so much extra space including laundry room, work room and storage area. Organized wall system added to the 2 1/2 car garage with epoxy flooring. So many upgrades including solid oak 6 panel doors throughout, windows, roof, siding, furnace/ac, underground sprinkler system, tankless water heater, 2 sets of washer/dryer (1set on 1st floor + 1 set in basement), security system and more. Don't miss out on this beautiful home!!
Property Specifics
| Single Family | |
| — | |
| Ranch | |
| 1971 | |
| Full | |
| — | |
| No | |
| 0.23 |
| Cook | |
| Heatherlea | |
| 0 / Not Applicable | |
| None | |
| Lake Michigan | |
| Public Sewer | |
| 09907911 | |
| 02111050280000 |
Nearby Schools
| NAME: | DISTRICT: | DISTANCE: | |
|---|---|---|---|
|
Grade School
Lincoln Elementary School |
15 | — | |
|
Middle School
Walter R Sundling Junior High Sc |
15 | Not in DB | |
|
High School
Palatine High School |
211 | Not in DB | |
Property History
| DATE: | EVENT: | PRICE: | SOURCE: |
|---|---|---|---|
| 23 May, 2018 | Sold | $344,900 | MRED MLS |
| 15 Apr, 2018 | Under contract | $344,900 | MRED MLS |
| 6 Apr, 2018 | Listed for sale | $344,900 | MRED MLS |
Room Specifics
Total Bedrooms: 4
Bedrooms Above Ground: 4
Bedrooms Below Ground: 0
Dimensions: —
Floor Type: Carpet
Dimensions: —
Floor Type: Carpet
Dimensions: —
Floor Type: Hardwood
Full Bathrooms: 2
Bathroom Amenities: —
Bathroom in Basement: 0
Rooms: Recreation Room,Workshop
Basement Description: Unfinished
Other Specifics
| 2 | |
| Concrete Perimeter | |
| Asphalt | |
| — | |
| — | |
| 134X76X134X77 | |
| — | |
| Full | |
| — | |
| Range, Microwave, Dishwasher, Refrigerator, Washer, Dryer | |
| Not in DB | |
| — | |
| — | |
| — | |
| — |
Tax History
| Year | Property Taxes |
|---|---|
| 2018 | $7,283 |
Contact Agent
Nearby Similar Homes
Nearby Sold Comparables
Contact Agent
Listing Provided By
Coldwell Banker Residential Brokerage










