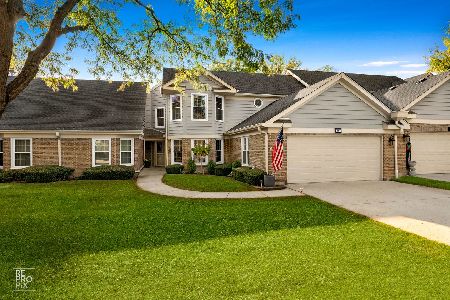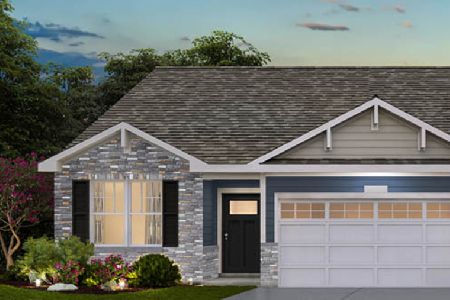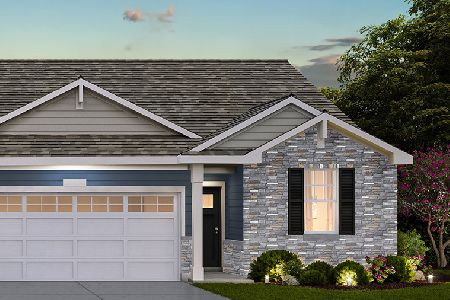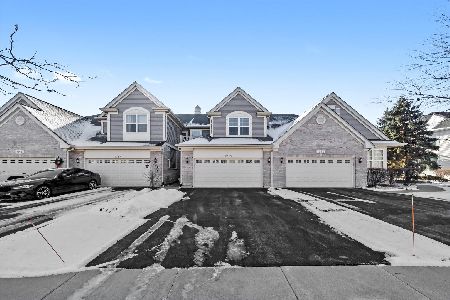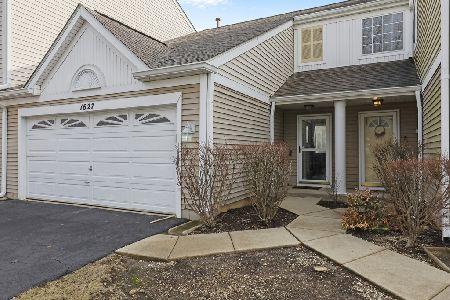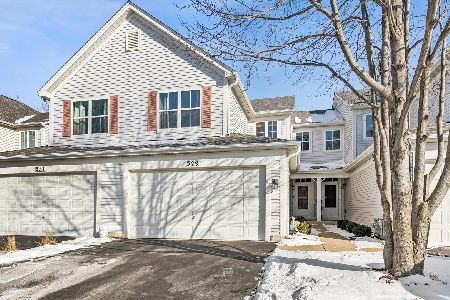1840 Golf View Drive, Bartlett, Illinois 60103
$367,500
|
Sold
|
|
| Status: | Closed |
| Sqft: | 2,000 |
| Cost/Sqft: | $160 |
| Beds: | 3 |
| Baths: | 3 |
| Year Built: | 1984 |
| Property Taxes: | $5,772 |
| Days On Market: | 1356 |
| Lot Size: | 0,00 |
Description
* VILLA OLIVIA SUBDIVISION * Year Round Fun * Just Steps to Golf Course & Ski/Sledding Hill * NO EXPENSE HAS BEEN SPARED! WAS COMPLETELY REHABBED WITH HIGH-END EVERYTHING & EVERYWHERE! IMMACULATE & WELL-MAINTAINED Corner END-UNIT (like a single family home as only a partially shared wall is neighbors garage) * This Home has been Gutted to Create An OPEN FLOOR PLAN * Home Offers 3 Bedrooms with 2.5 baths, FULL Finished Basement with Rec Room, Bonus Room & Laundry Rooms! 2 Car Attached Garage with Pull Down Screen & Epoxy Floors * Where Do We Start with ALL the Top End Amenities? * ALL NEW & NEWER Windows in the Last 5 Years (4 NEW Windows on Outside Brick Wall in 2021) * NEWLY Painted in Warm Tones Throughout * NO CARPET: ALL Espresso Hardwood Floors Throughout 1st & 2nd Floors/Wood Look Ceramic Floors in Bathrooms & Basement * All Doors Replaced with 6 Panel Doors Throughout * All Custom Tall Baseboards & Trim Throughout * All NEW Light Fixtures & Some NEW in 2021 * Recessed Lights are Also in Living Room, Kitchen & Throughout Basement * Step Into the Foyer with a Private Powder Room with Pedestal Sink & Tall Faucet Plus Tiled Wall with Beautiful Mirror & Light Fixture, Toilet Cabinet * Be Greeted to the Open Living Room with Corner Flagstone Gas Fireplace * Inviting Dining Room with Walls of Windows Overlooking Yard * Step Through the Sliding Glass Doors to the Deck with Gardens * Let's Talk About the Kitchen: Plenty of Custom White Cabinets with Soft Close Doors & Drawers, Sophisticated Knobs, Quartz Countertops, Large 36" Farm Sink, NEW Custom Backsplash in 2021, Large Expresso Cabinet Island, High-End Stainless Steel Appliances, Breakfast Bar & Pantry * Not Enough? Let's Step Up the Hardwood Stairs & Open Staircase to the Large 2nd Floor Landing with Cathedral Tall Ceiling & Gorgeous Chandelier* Absolutely BREATHTAKING Master Bedroom with Cathedral Ceiling, NEW Chandelier (2021), Sliding Glass Doors to Juliet Balcony, TO DIE FOR "2" Walk-In Closets with Marble Flooring, Custom Organizers, Shelving, Mirrors, Vanity & Drawers, Crystal Ceiling Light - a TOTAL Dream * To Top it Off with a Complete Gutted & Redone Master Bathroom with 2 Custom Solid Surface Vanity Sink Areas with PLENTY of Drawers & Cabinets, Recessed Lighting, LARGE Walk-In Glass, Tile & Marble Shower with Full Body Jets & Linen Closet * Hall Bathroom Also Customized with White Marble Vanity & Faucet, Light Fixture, Custom Mirror & Newer Tub/Shower * LARGE 2nd Bedroom with Crystal Ceiling Light Fixture & Notch Out for Desk Area * 3rd Bedroom Offers Even More Custom Glass Cabinets, Shelving & Drawers PLUS Drum Ceiling Light (Currently Used as an Office) * Step Down the Hardwood Steps from the Main Level to the Basement Rec Room & Bonus Room that can be Used as a 4th Bedroom or Playroom * There is a Rough-In Future Bathroom Already Walled In with Rough-In Plumbing * Nice Laundry Room with High-End Front Load Washer & Dryer * Basement Could be a Great In-Law Arrangement or Teenage Retreat * Plus Don't Worry About ANY Special Assessments as NEW Roof, Siding, Driveway & Sidewalks have Already Been Done * THIS TRULY IS A VERY UNIQUE OPPORTUNITY & EVEN BETTER THAN NEW CONSTRUCTION! NO EXAGGERATIONS HERE! TRULY BREATHTAKING! **MULTIPLE OFFERS RECEIVED! HIGHEST & BEST CALLED FOR BY SUNDAY AT 3:00 P.M., WITH AN OFFER TO BE ACCEPTED ON MONDAY AFTER 12:00 NOON. **
Property Specifics
| Condos/Townhomes | |
| 2 | |
| — | |
| 1984 | |
| — | |
| 2 STORY W/BASEMENT | |
| No | |
| — |
| Cook | |
| Villa Olivia | |
| 357 / Monthly | |
| — | |
| — | |
| — | |
| 11386675 | |
| 06283020460000 |
Nearby Schools
| NAME: | DISTRICT: | DISTANCE: | |
|---|---|---|---|
|
Grade School
Liberty Elementary School |
46 | — | |
|
Middle School
Kenyon Woods Middle School |
46 | Not in DB | |
|
High School
South Elgin High School |
46 | Not in DB | |
Property History
| DATE: | EVENT: | PRICE: | SOURCE: |
|---|---|---|---|
| 24 Mar, 2016 | Sold | $180,000 | MRED MLS |
| 4 Feb, 2016 | Under contract | $182,800 | MRED MLS |
| — | Last price change | $180,000 | MRED MLS |
| 25 Jan, 2016 | Listed for sale | $180,000 | MRED MLS |
| 29 Mar, 2019 | Sold | $265,000 | MRED MLS |
| 6 Mar, 2019 | Under contract | $263,500 | MRED MLS |
| 4 Mar, 2019 | Listed for sale | $263,500 | MRED MLS |
| 16 Jun, 2022 | Sold | $367,500 | MRED MLS |
| 16 May, 2022 | Under contract | $319,900 | MRED MLS |
| 11 May, 2022 | Listed for sale | $319,900 | MRED MLS |
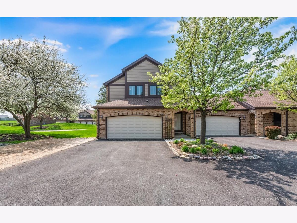
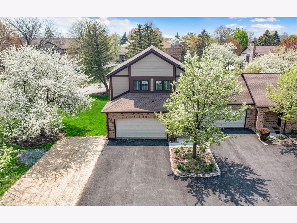
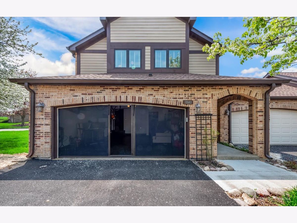
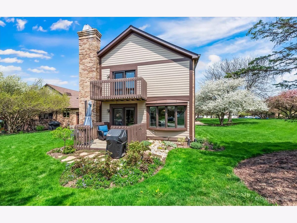
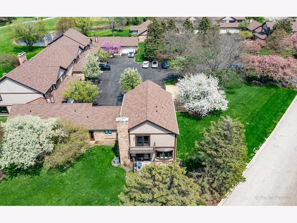
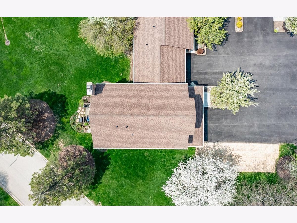
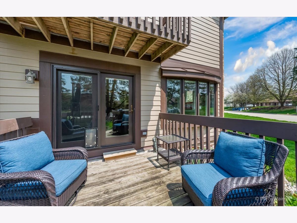
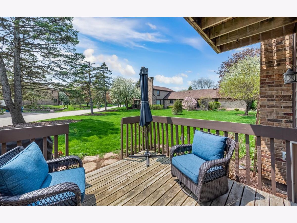
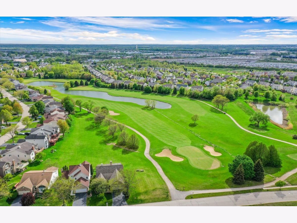
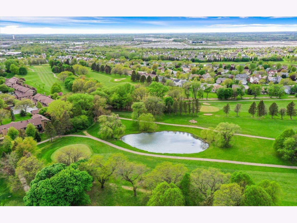
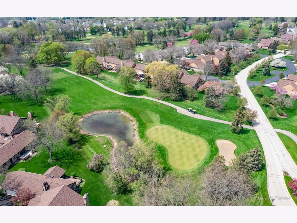
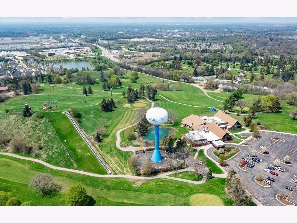
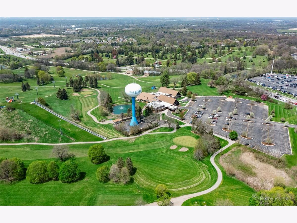
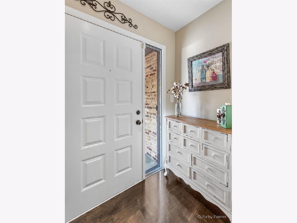
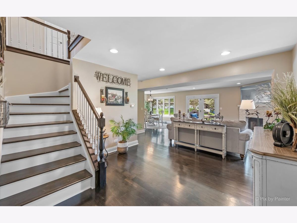
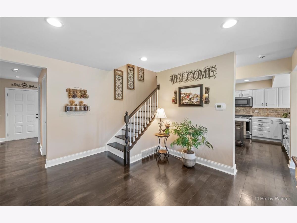
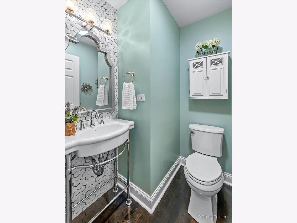
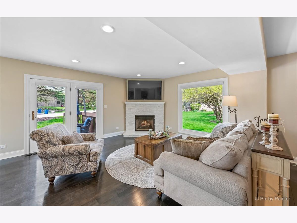
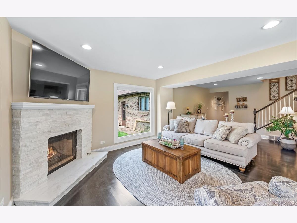
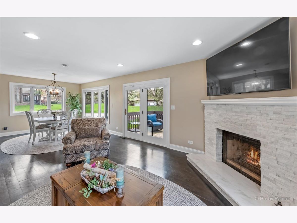
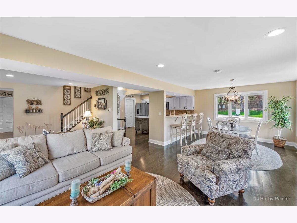
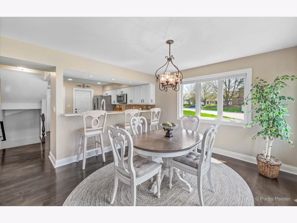
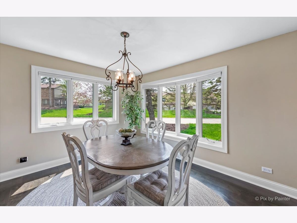
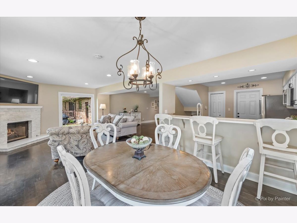
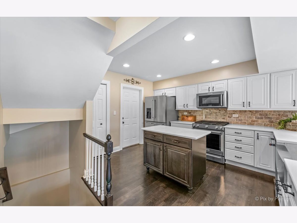
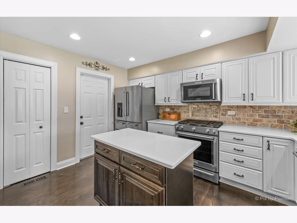
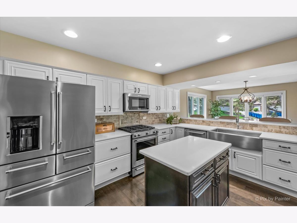
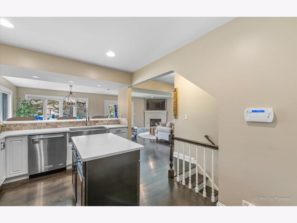
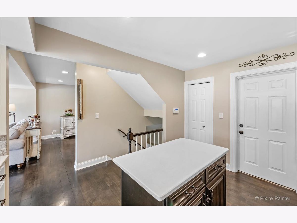
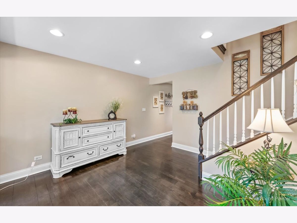
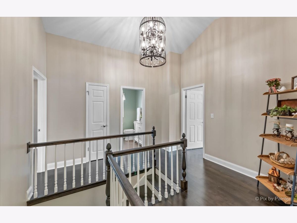
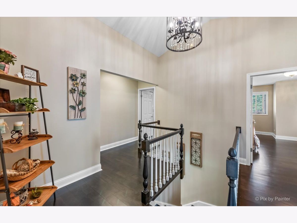
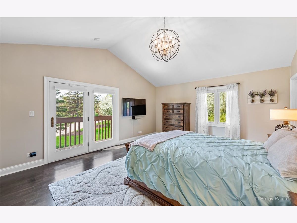
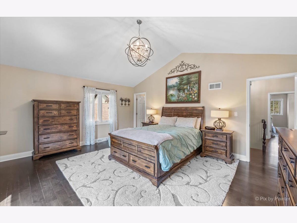
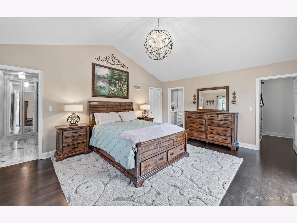
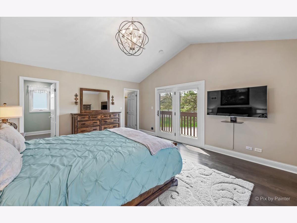
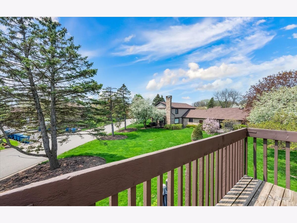
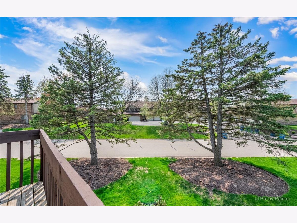
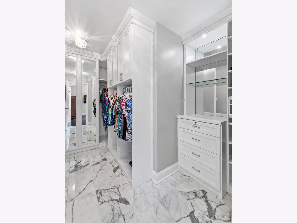
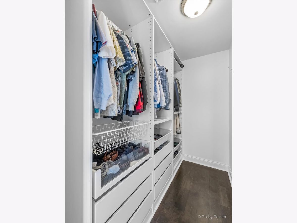
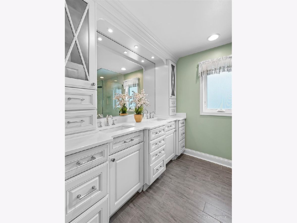
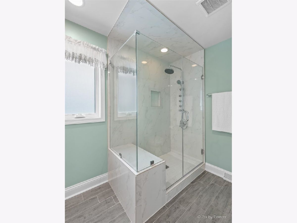
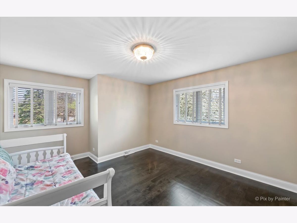
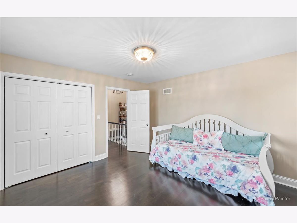
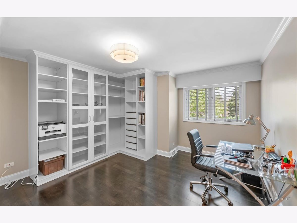
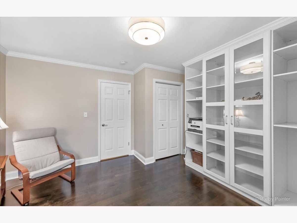
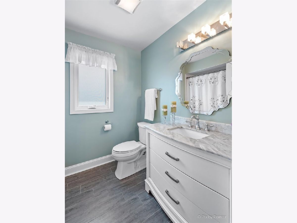
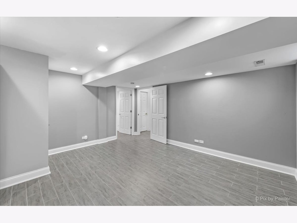
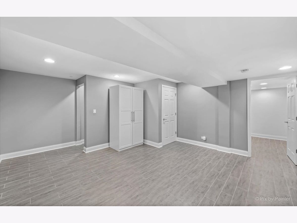
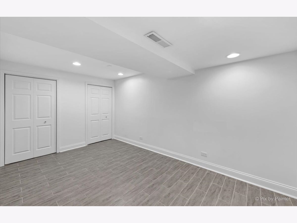
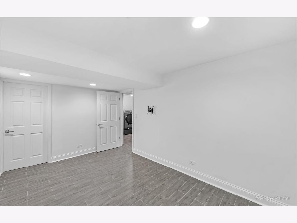
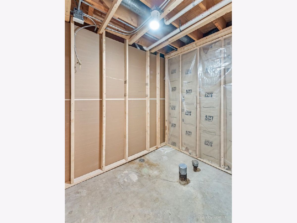
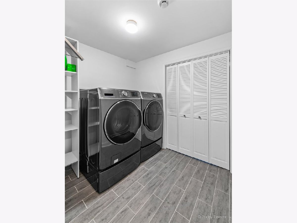
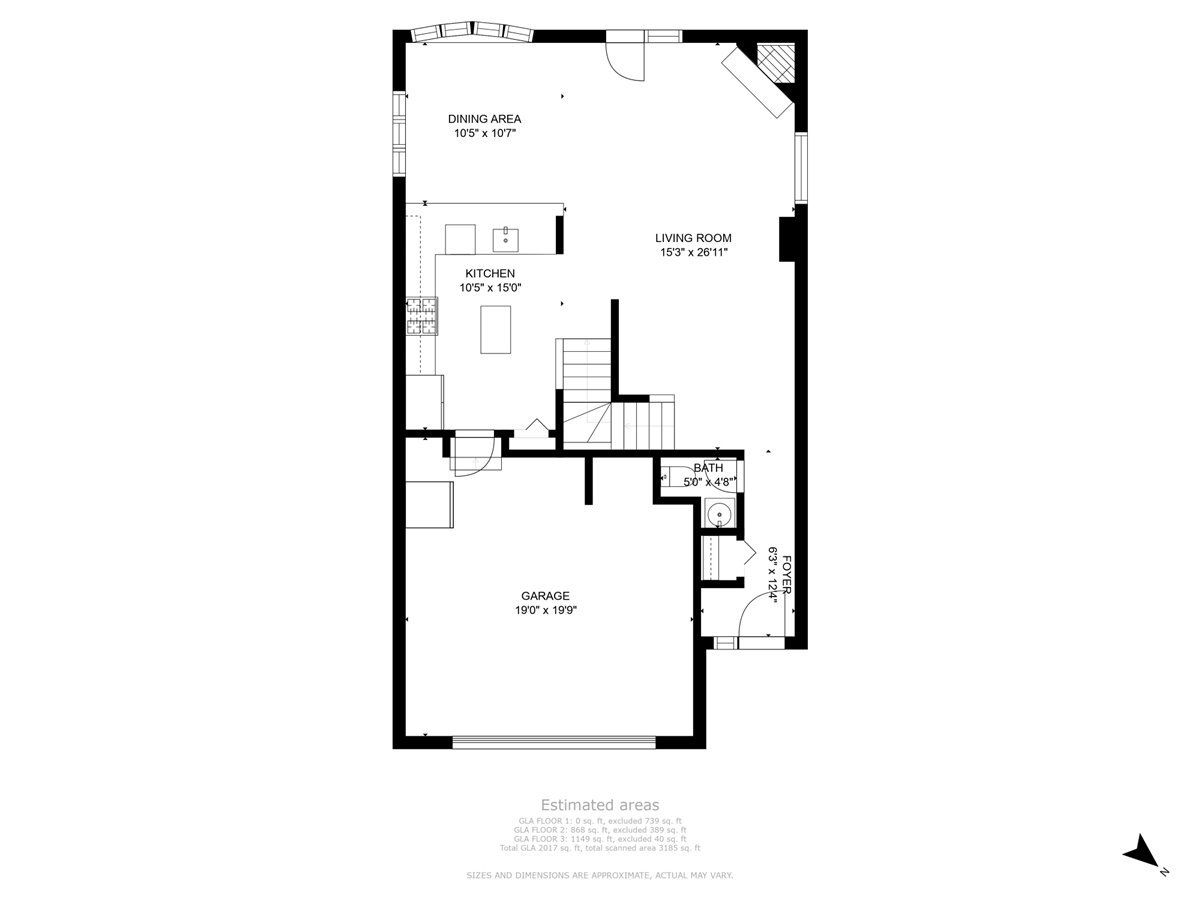
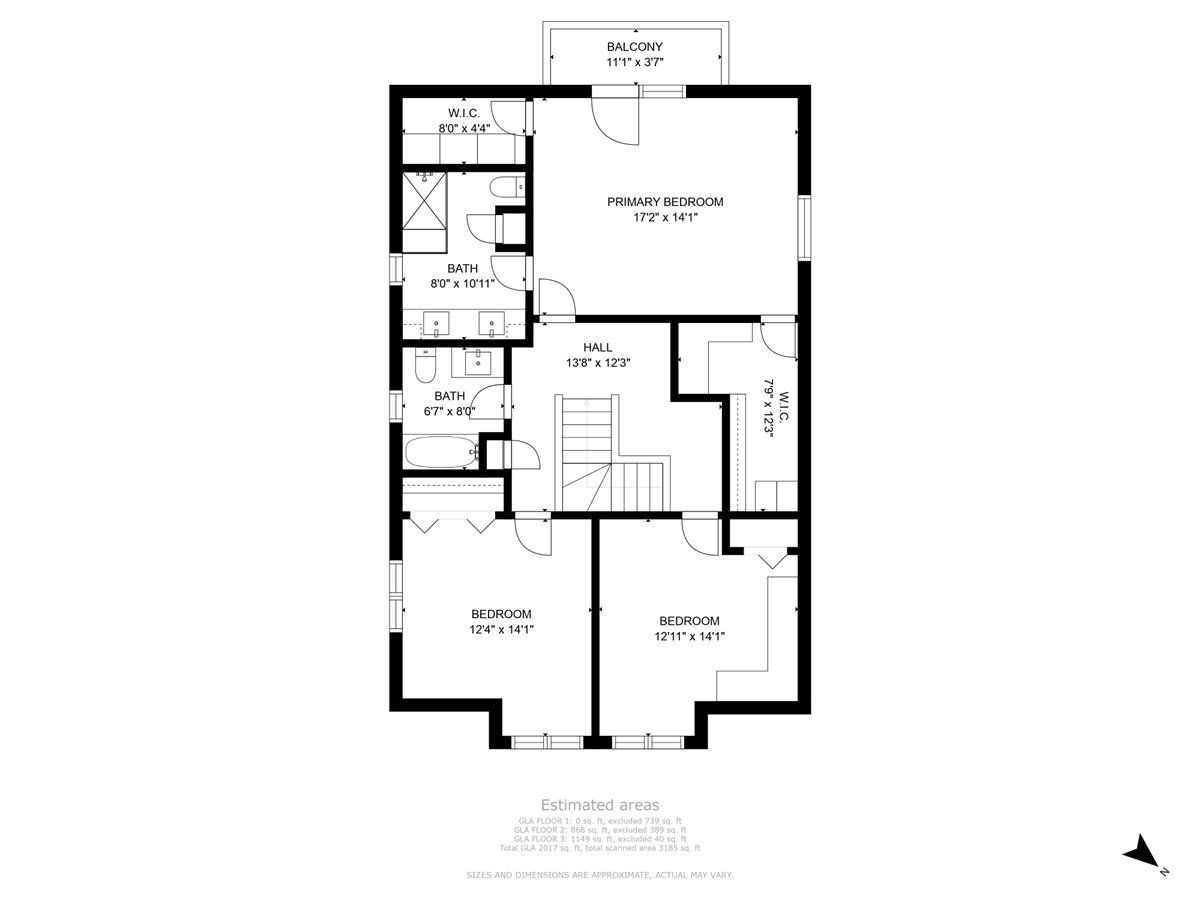
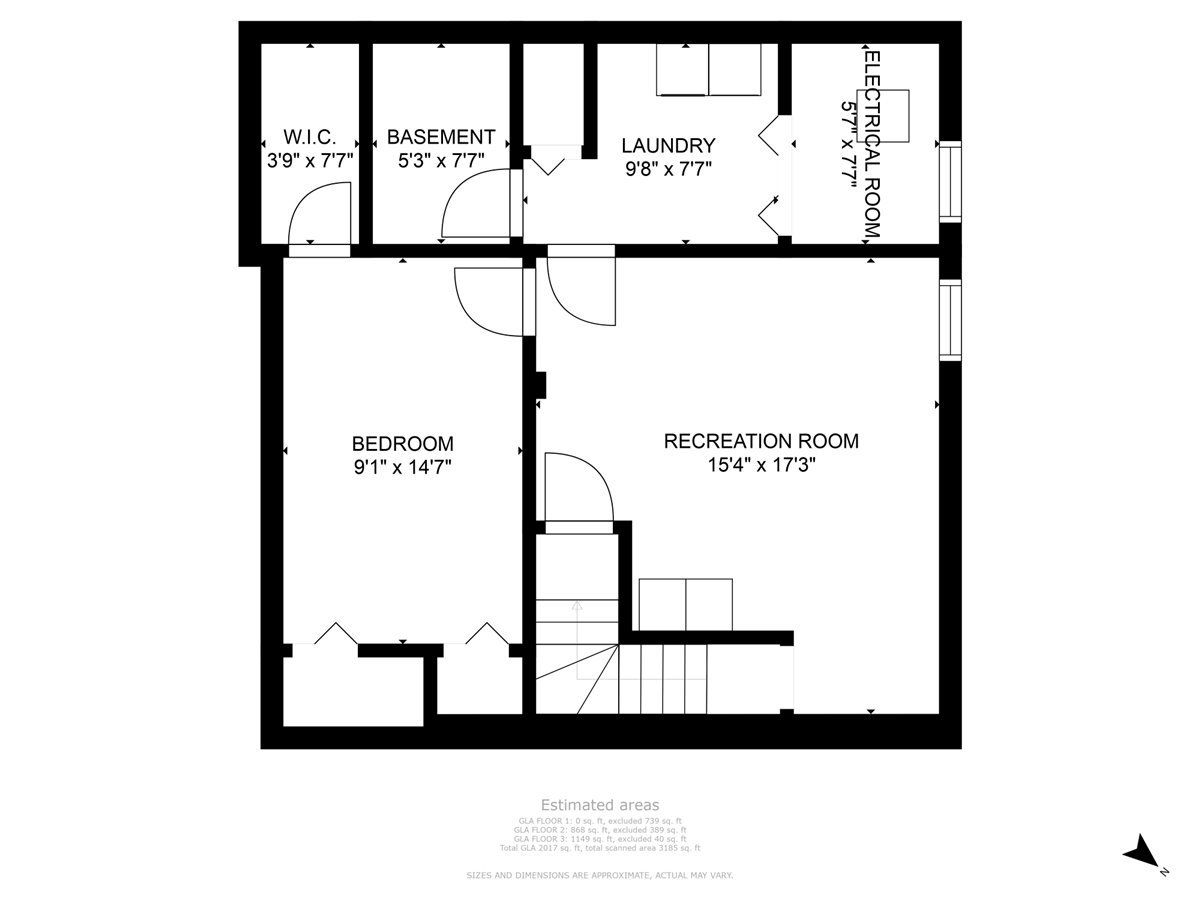
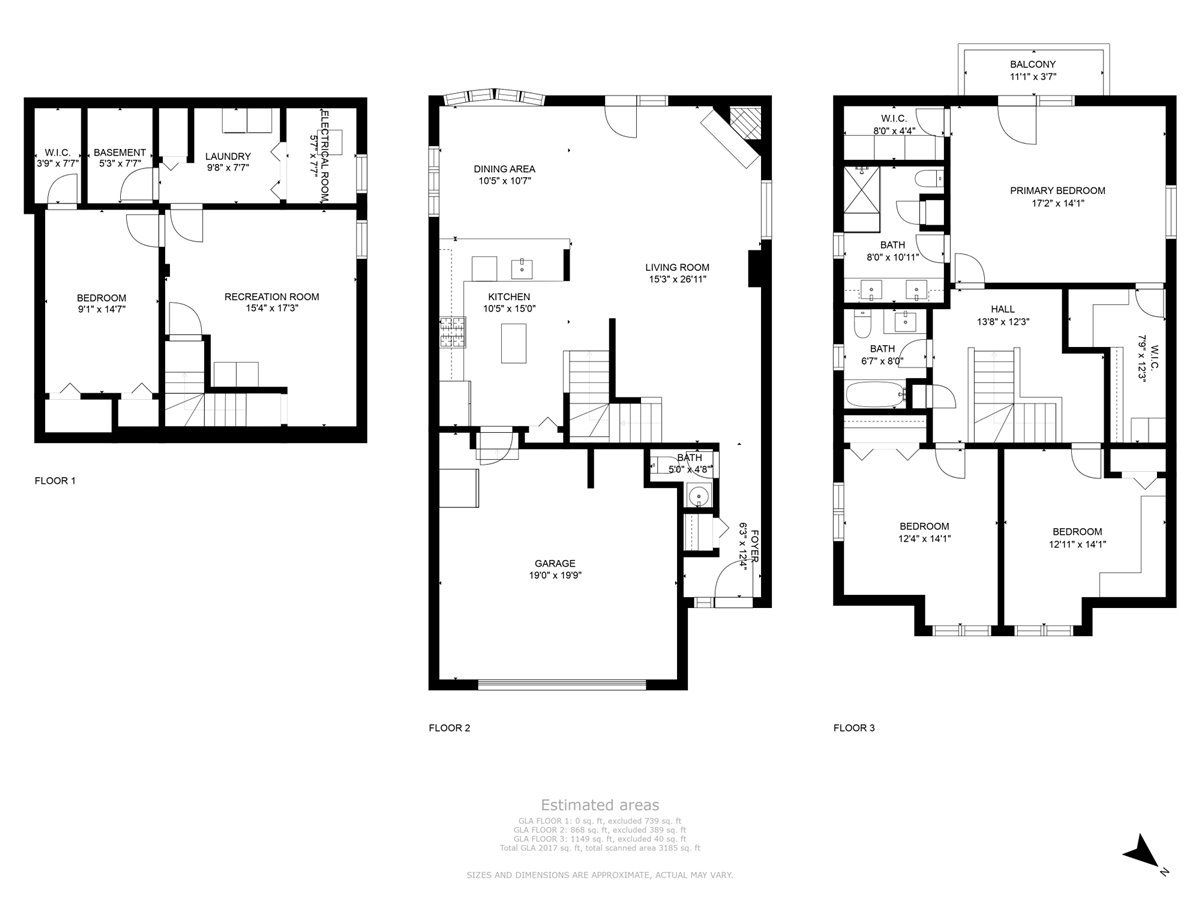
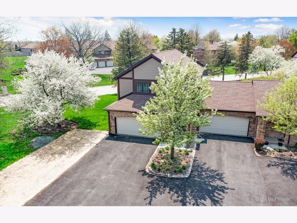
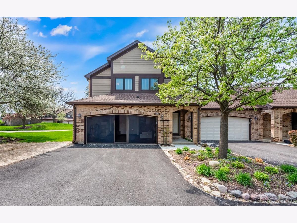
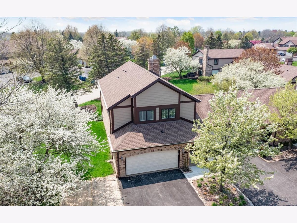
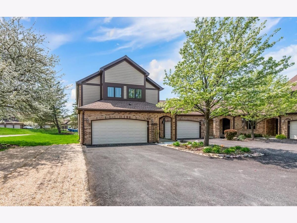
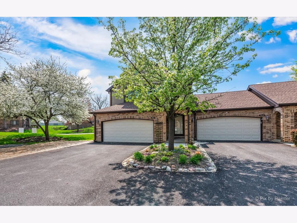
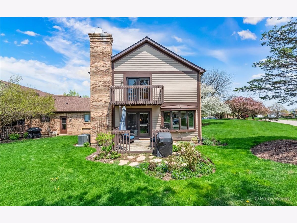
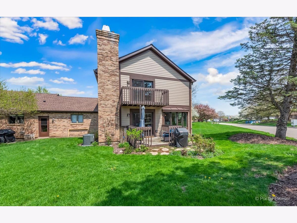
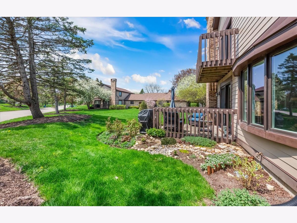
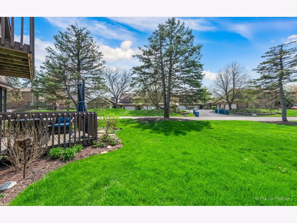
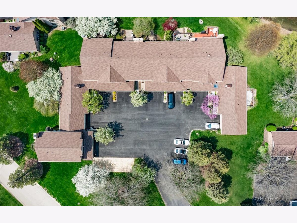
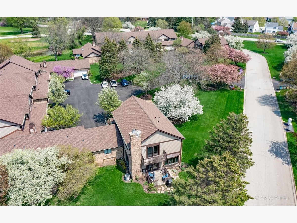
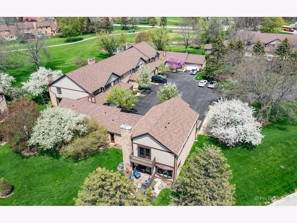
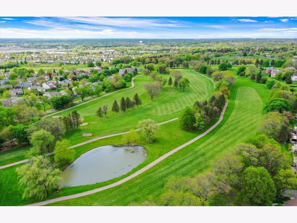
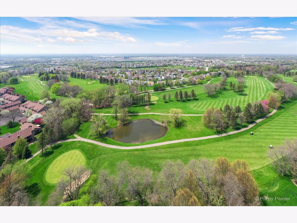
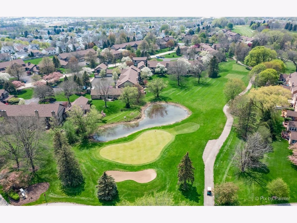
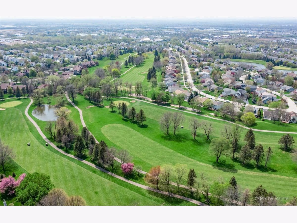
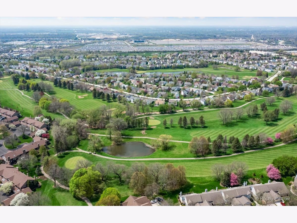
Room Specifics
Total Bedrooms: 3
Bedrooms Above Ground: 3
Bedrooms Below Ground: 0
Dimensions: —
Floor Type: —
Dimensions: —
Floor Type: —
Full Bathrooms: 3
Bathroom Amenities: —
Bathroom in Basement: 0
Rooms: —
Basement Description: Finished,Bathroom Rough-In
Other Specifics
| 2 | |
| — | |
| Asphalt | |
| — | |
| — | |
| 1655 | |
| — | |
| — | |
| — | |
| — | |
| Not in DB | |
| — | |
| — | |
| — | |
| — |
Tax History
| Year | Property Taxes |
|---|---|
| 2016 | $6,460 |
| 2019 | $8,214 |
| 2022 | $5,772 |
Contact Agent
Nearby Similar Homes
Nearby Sold Comparables
Contact Agent
Listing Provided By
Keller Williams Success Realty

