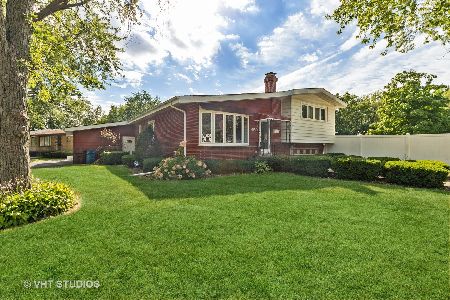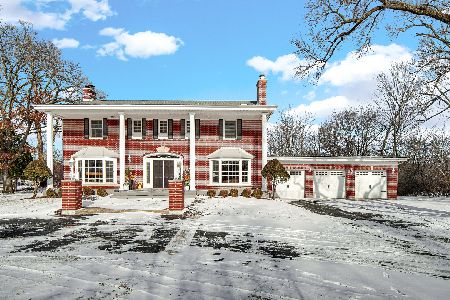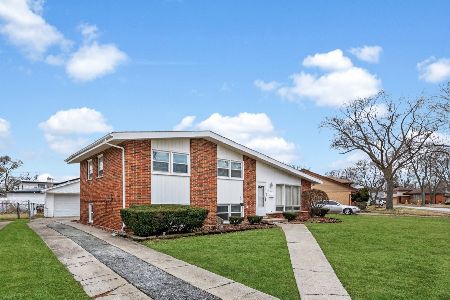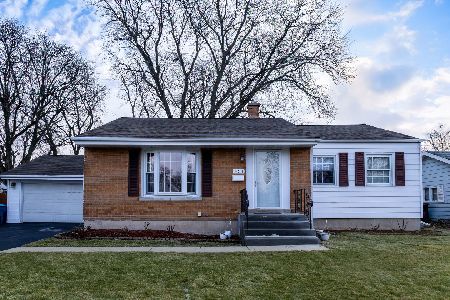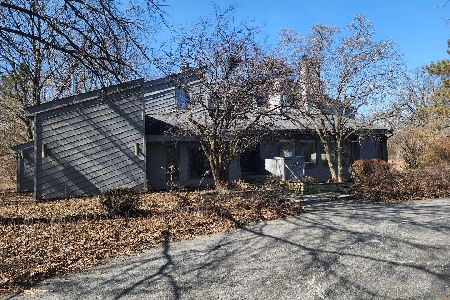1840 Princeton Road, Flossmoor, Illinois 60422
$365,900
|
Sold
|
|
| Status: | Closed |
| Sqft: | 2,653 |
| Cost/Sqft: | $132 |
| Beds: | 4 |
| Baths: | 4 |
| Year Built: | 1973 |
| Property Taxes: | $11,431 |
| Days On Market: | 1508 |
| Lot Size: | 1,04 |
Description
A truly exceptional ranch home just waiting for your personal touch! Offering all of the conveniences that come with suburban living, but on OVER an acre of land. The Wrap-A-Round driveway and heated 2 Car Garage already allow plenty of spots for parking, but the additional concrete drive parallel to the FENCED yard provide room for an RV/Trailer. Enjoy serenity with ample back patio space and a yard to be proud of. Concrete staircase off of the back patio allows for a quick transition into the open, finished basement. Choose to cook upstairs or down as both kitchens are fully finished with stainless steel appliances. Also PLENTY of room to entertain on the main floor including: a Wet Bar, Off-Kitchen Dining Area, Dining Room, and Living Room. The Master Bedroom is home to hard wood flooring as well as an en suite bath with a double vanity and walk-in closet. 3 other bedrooms on the main floor allow for plenty of living space while the office and bonus room in the basement leave room for even more possibilities!
Property Specifics
| Single Family | |
| — | |
| Ranch | |
| 1973 | |
| Full,Walkout | |
| — | |
| No | |
| 1.04 |
| Cook | |
| — | |
| — / Not Applicable | |
| None | |
| Public | |
| Public Sewer | |
| 11291447 | |
| 32074030330000 |
Nearby Schools
| NAME: | DISTRICT: | DISTANCE: | |
|---|---|---|---|
|
High School
Homewood-flossmoor High School |
233 | Not in DB | |
Property History
| DATE: | EVENT: | PRICE: | SOURCE: |
|---|---|---|---|
| 9 Feb, 2022 | Sold | $365,900 | MRED MLS |
| 21 Dec, 2021 | Under contract | $349,999 | MRED MLS |
| 17 Dec, 2021 | Listed for sale | $349,999 | MRED MLS |
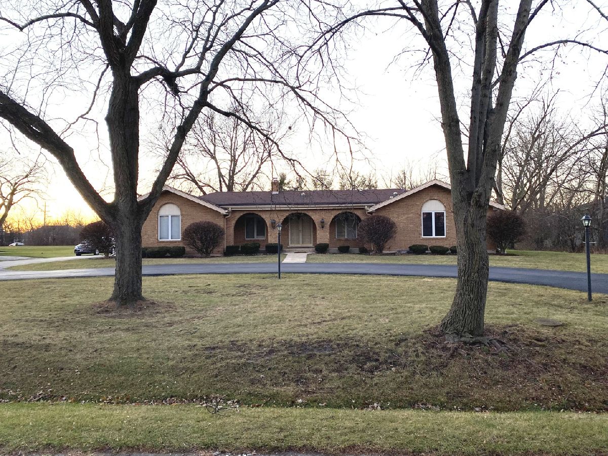
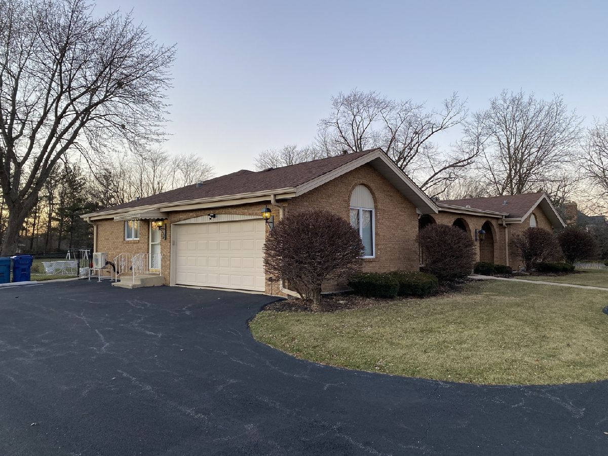
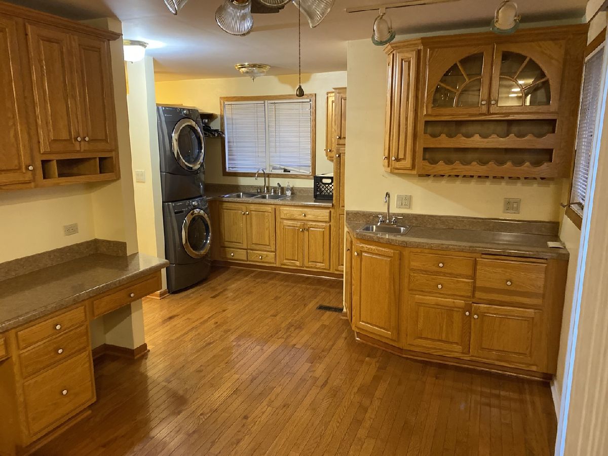
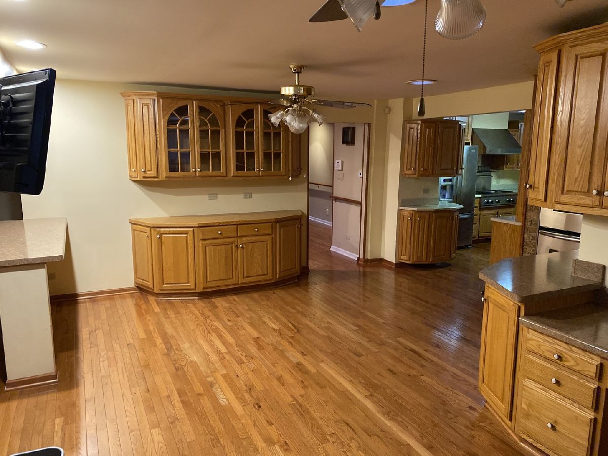
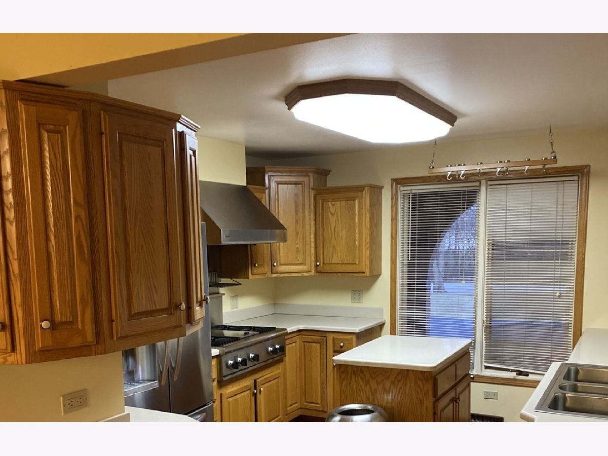
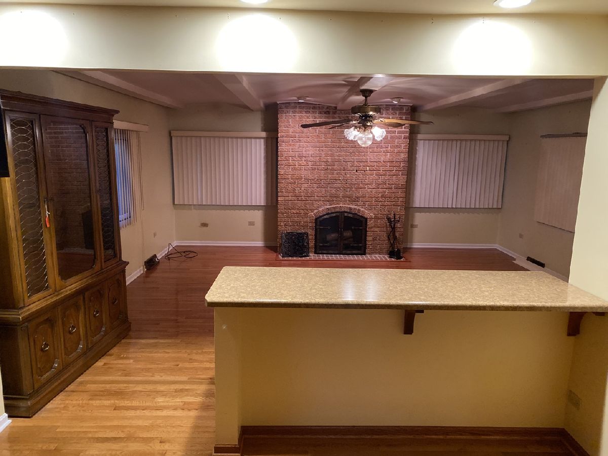
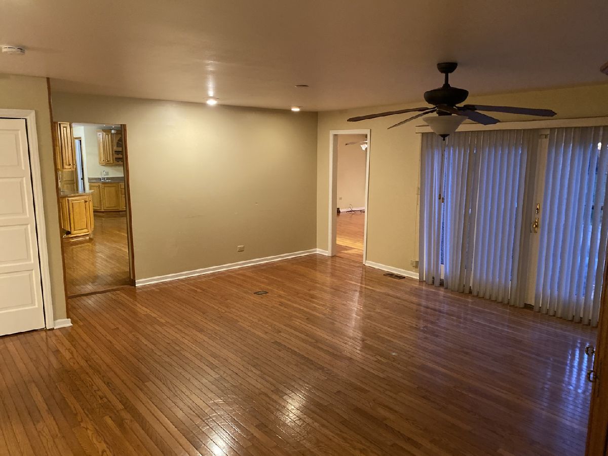
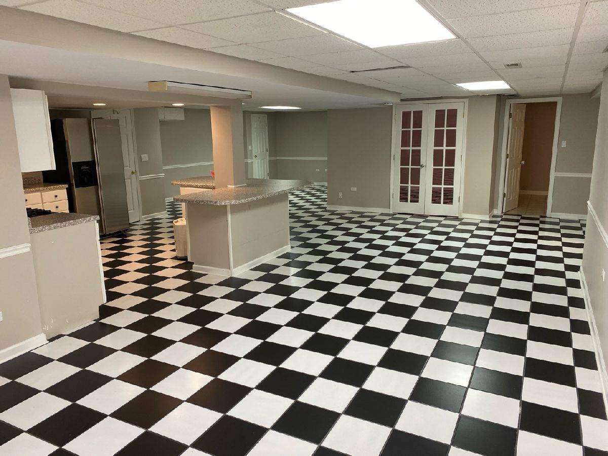
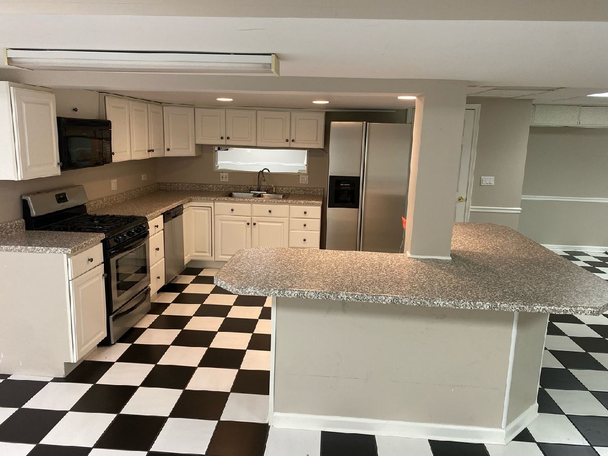
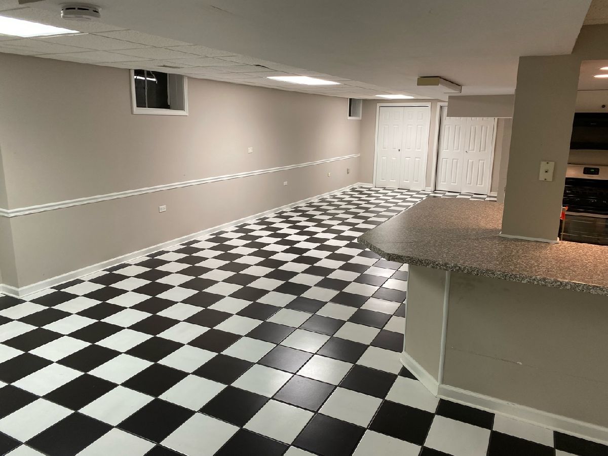
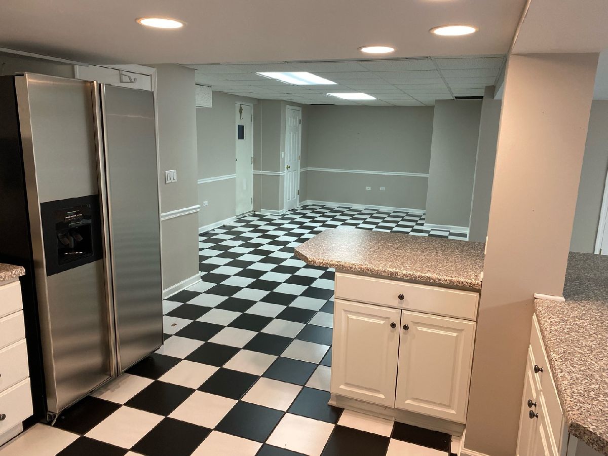
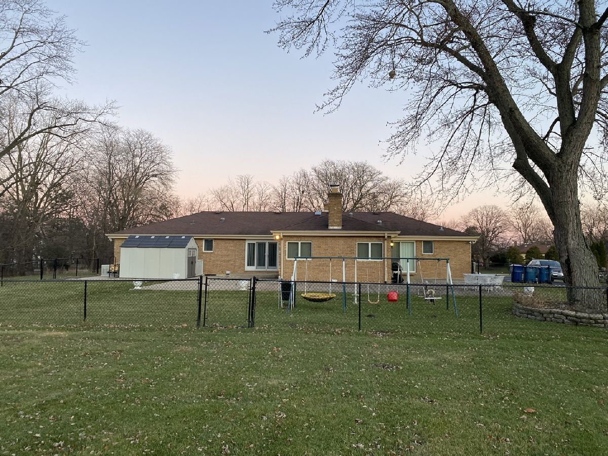
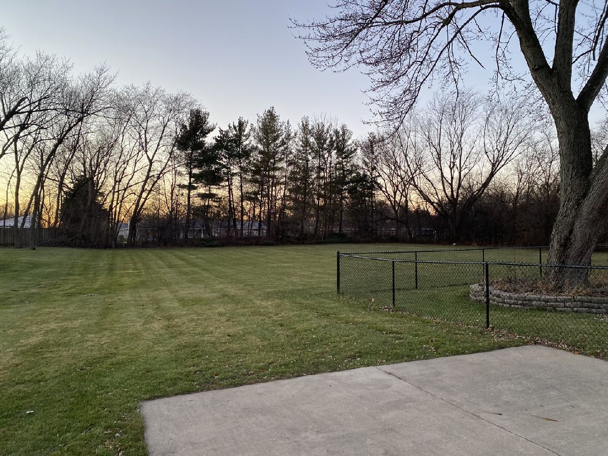
Room Specifics
Total Bedrooms: 4
Bedrooms Above Ground: 4
Bedrooms Below Ground: 0
Dimensions: —
Floor Type: Hardwood
Dimensions: —
Floor Type: Hardwood
Dimensions: —
Floor Type: Hardwood
Full Bathrooms: 4
Bathroom Amenities: Separate Shower,Handicap Shower,Double Sink
Bathroom in Basement: 1
Rooms: Office,Kitchen,Bonus Room,Storage
Basement Description: Partially Finished,Crawl,Exterior Access,Rec/Family Area,Storage Space
Other Specifics
| 2 | |
| — | |
| — | |
| Patio, Porch | |
| — | |
| 151X301X151X299 | |
| Pull Down Stair | |
| Full | |
| Bar-Wet, Hardwood Floors, First Floor Bedroom, First Floor Laundry, First Floor Full Bath | |
| Double Oven, Microwave, Dishwasher, Refrigerator, Washer, Dryer, Disposal, Stainless Steel Appliance(s), Cooktop, Range Hood | |
| Not in DB | |
| Street Paved | |
| — | |
| — | |
| Wood Burning |
Tax History
| Year | Property Taxes |
|---|---|
| 2022 | $11,431 |
Contact Agent
Nearby Similar Homes
Nearby Sold Comparables
Contact Agent
Listing Provided By
McColly Real Estate

