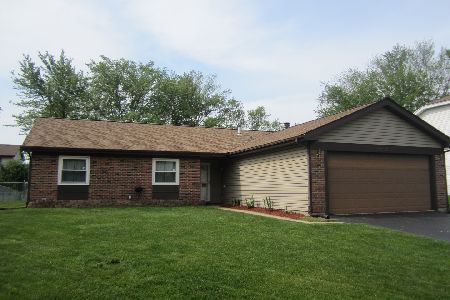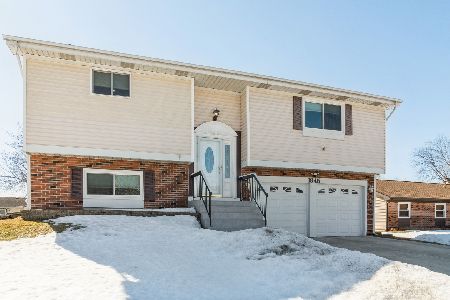1840 Zeppelin Drive, Hanover Park, Illinois 60133
$414,000
|
Sold
|
|
| Status: | Closed |
| Sqft: | 2,853 |
| Cost/Sqft: | $147 |
| Beds: | 4 |
| Baths: | 3 |
| Year Built: | 2018 |
| Property Taxes: | $8,840 |
| Days On Market: | 1586 |
| Lot Size: | 0,18 |
Description
This home is a RARE FIND in the Arbors subdivision! NEWLY CONSTRUCTED IN 2018 from the foundation up and converted into a 2 story home! Quality construction using 2 x 6 framing with 2853 square feet of living space. This home has so many new upgraded features from lighting to flooring! Four generous sized bedrooms with ceiling fans in each rooms and 3 full baths! The two bedrooms on the 2nd level have their own full baths. The two bedrooms on the Main level are perfectly suited for an in-law suite. Deluxe modern kitchen with granite counters accented with counter to ceiling ceramic backsplash, center island with seating area, recessed lighting, walk-in pantry and all stainless steel appliances including modern stainless steel and glass wall mounted range hood. Retreat to the expansive master bedroom en-suite with granite counters, comfort height vanity, double sinks, shower with ceramic surround and clear-glass doors. Don't miss the details: modern trim, ceramic wood like tile in Kitchen and baths. All updated light fixtures, gas log fireplace, skylight and all mechanicals are newer!. Close to Shopping, dinning, Metra and less than 30 Minutes to O'Hare airport.
Property Specifics
| Single Family | |
| — | |
| — | |
| 2018 | |
| None | |
| — | |
| No | |
| 0.18 |
| Du Page | |
| — | |
| — / Not Applicable | |
| None | |
| Public | |
| Public Sewer | |
| 11191506 | |
| 0113210014 |
Nearby Schools
| NAME: | DISTRICT: | DISTANCE: | |
|---|---|---|---|
|
Grade School
Elsie Johnson Elementary School |
93 | — | |
|
Middle School
Stratford Middle School |
93 | Not in DB | |
Property History
| DATE: | EVENT: | PRICE: | SOURCE: |
|---|---|---|---|
| 30 Sep, 2021 | Sold | $414,000 | MRED MLS |
| 24 Aug, 2021 | Under contract | $419,000 | MRED MLS |
| 16 Aug, 2021 | Listed for sale | $419,000 | MRED MLS |
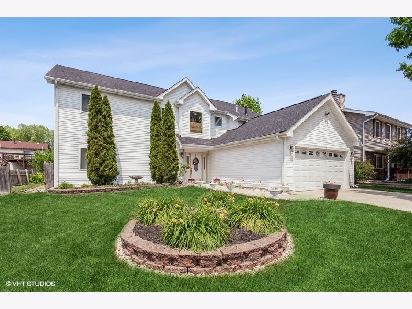
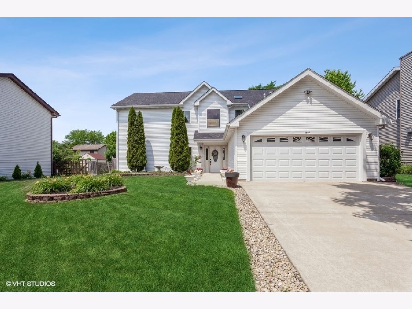
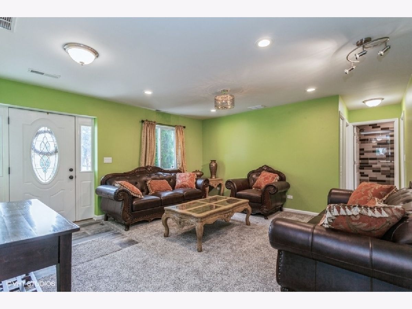
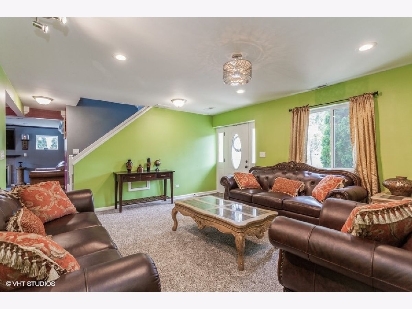
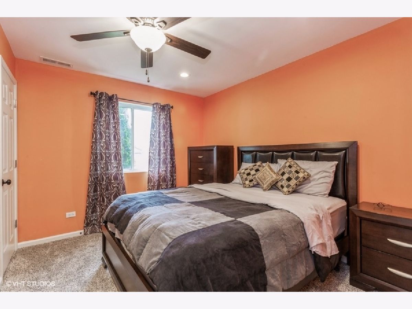
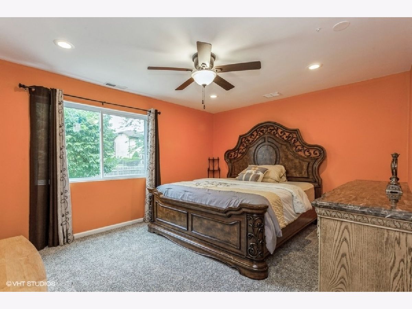
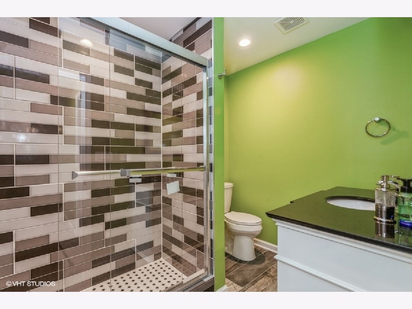
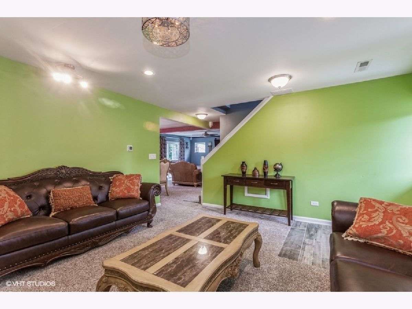
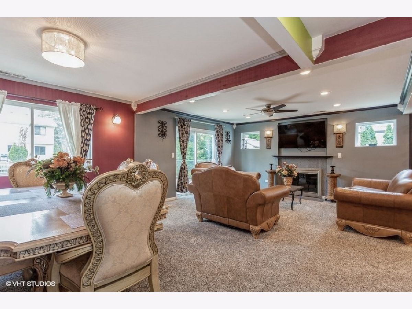
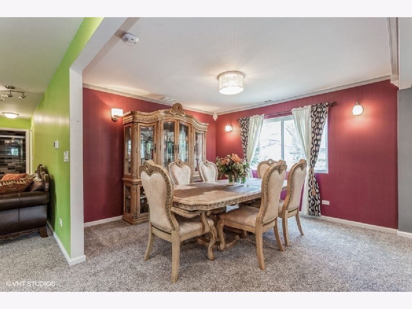
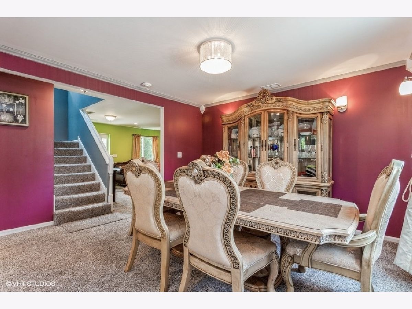
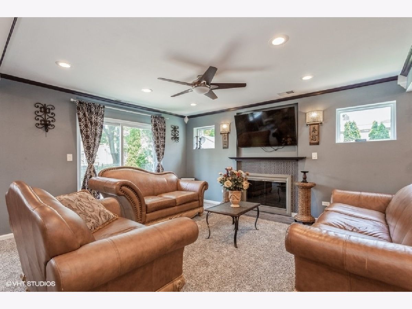
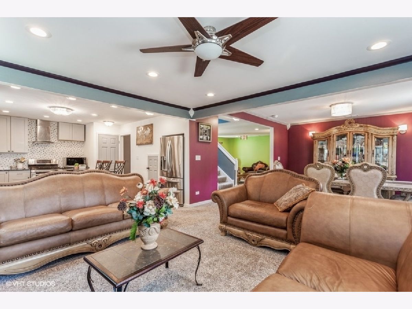
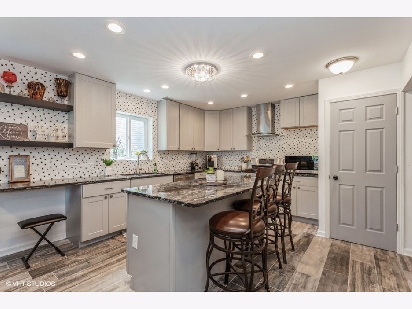
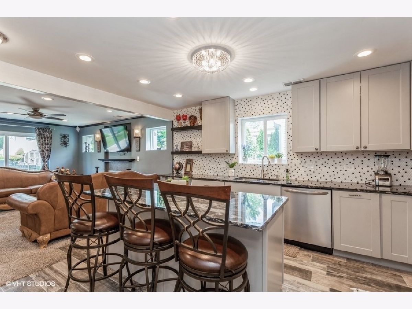
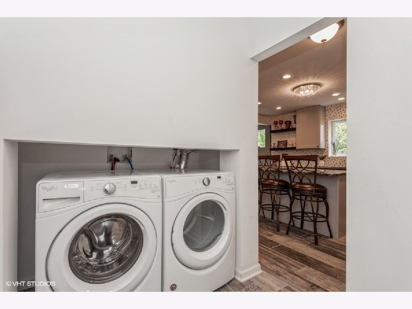
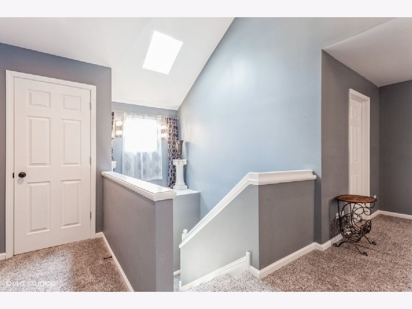
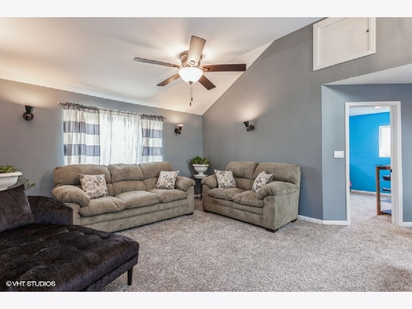
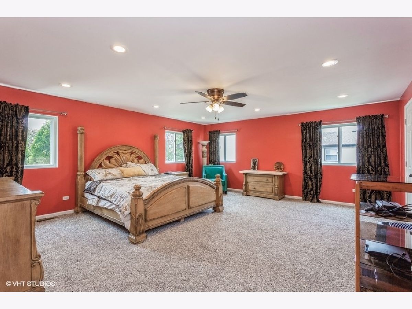
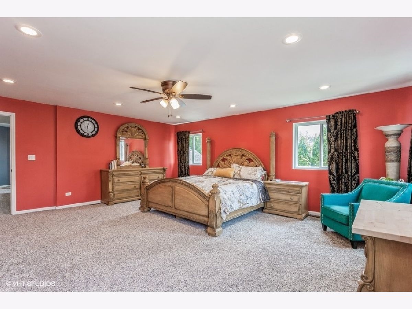
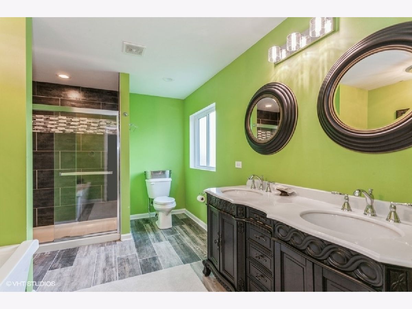
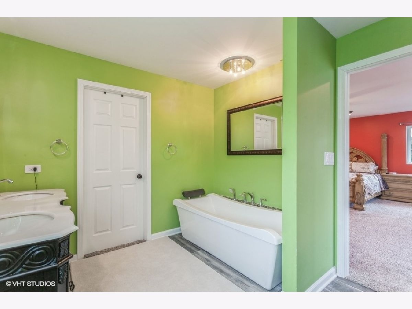
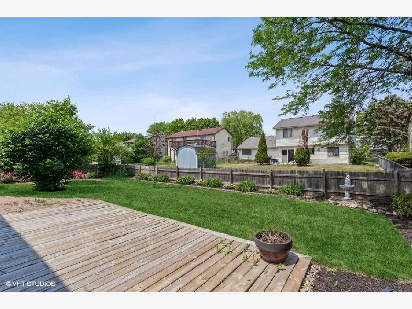
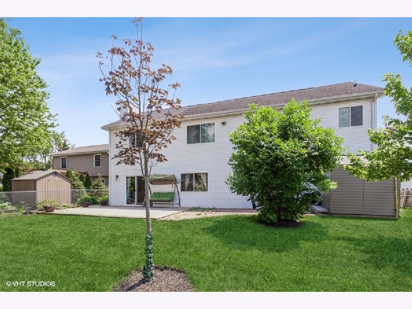
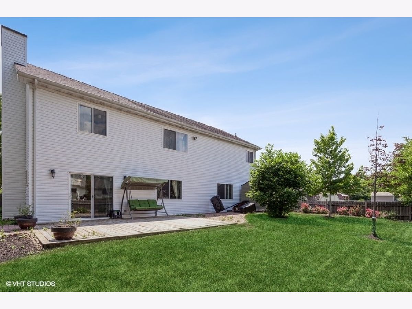
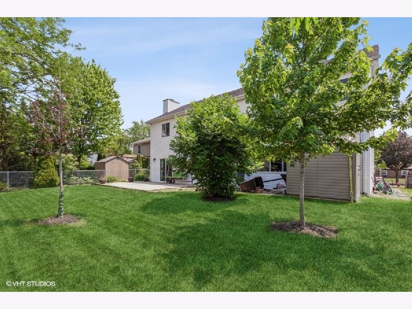
Room Specifics
Total Bedrooms: 4
Bedrooms Above Ground: 4
Bedrooms Below Ground: 0
Dimensions: —
Floor Type: Carpet
Dimensions: —
Floor Type: Carpet
Dimensions: —
Floor Type: Carpet
Full Bathrooms: 3
Bathroom Amenities: —
Bathroom in Basement: —
Rooms: Office
Basement Description: None
Other Specifics
| 2 | |
| — | |
| — | |
| — | |
| — | |
| 120 X 65 | |
| — | |
| Full | |
| — | |
| — | |
| Not in DB | |
| — | |
| — | |
| — | |
| Gas Log |
Tax History
| Year | Property Taxes |
|---|---|
| 2021 | $8,840 |
Contact Agent
Nearby Similar Homes
Nearby Sold Comparables
Contact Agent
Listing Provided By
Baird & Warner


