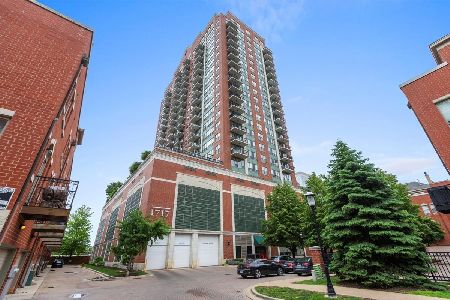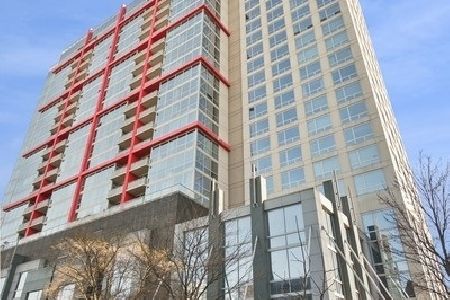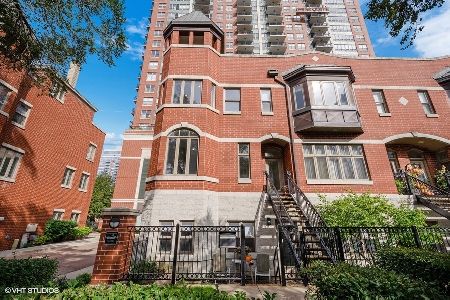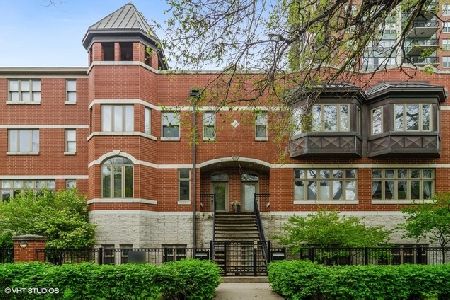1841 Calumet Avenue, Near South Side, Chicago, Illinois 60616
$547,500
|
Sold
|
|
| Status: | Closed |
| Sqft: | 0 |
| Cost/Sqft: | — |
| Beds: | 3 |
| Baths: | 3 |
| Year Built: | 2006 |
| Property Taxes: | $9,319 |
| Days On Market: | 2818 |
| Lot Size: | 0,00 |
Description
Gorgeous, upgraded, private townhome in a full amenity LUXURY building in the coveted Prairie District! Lakefront path right next to building, and walking distance to numerous restaurants, world class museums, public transportation, and so much more. Soaring ceilings, tons of natural light, hardwood throughout unit, HUGE master bedroom with spa bathroom, custom closets, and large walk-in pantry are just a few highlights of this unique unit. Entertain from the largest yard in the area - landscaping, patio, and real grass lawn. Heated garage on same level as unit, with 2 side by side spots (2nd spot available for $30,000). Falls within the updated boundaries for the brand new, state of the art, elementary school currently being built!
Property Specifics
| Condos/Townhomes | |
| 23 | |
| — | |
| 2006 | |
| None | |
| 2 STORY | |
| Yes | |
| — |
| Cook | |
| Museum Park Place | |
| 1188 / Monthly | |
| Water,Parking,Insurance,Security,Doorman,TV/Cable,Exercise Facilities,Pool,Exterior Maintenance,Lawn Care,Scavenger,Snow Removal,Internet | |
| Lake Michigan | |
| Public Sewer | |
| 09921986 | |
| 17223100151188 |
Property History
| DATE: | EVENT: | PRICE: | SOURCE: |
|---|---|---|---|
| 19 May, 2011 | Sold | $390,000 | MRED MLS |
| 11 Mar, 2011 | Under contract | $415,000 | MRED MLS |
| — | Last price change | $419,900 | MRED MLS |
| 6 Dec, 2010 | Listed for sale | $429,900 | MRED MLS |
| 9 Mar, 2016 | Listed for sale | $0 | MRED MLS |
| 24 Apr, 2017 | Under contract | $0 | MRED MLS |
| 17 Apr, 2017 | Listed for sale | $0 | MRED MLS |
| 20 Jul, 2018 | Sold | $547,500 | MRED MLS |
| 30 Apr, 2018 | Under contract | $545,000 | MRED MLS |
| 19 Apr, 2018 | Listed for sale | $545,000 | MRED MLS |
Room Specifics
Total Bedrooms: 3
Bedrooms Above Ground: 3
Bedrooms Below Ground: 0
Dimensions: —
Floor Type: Hardwood
Dimensions: —
Floor Type: Hardwood
Full Bathrooms: 3
Bathroom Amenities: Separate Shower,Double Sink,Soaking Tub
Bathroom in Basement: 0
Rooms: Balcony/Porch/Lanai
Basement Description: None
Other Specifics
| 1 | |
| — | |
| Concrete | |
| Balcony, Patio | |
| — | |
| COMMON | |
| — | |
| Full | |
| Hardwood Floors, Laundry Hook-Up in Unit, Storage | |
| Double Oven, Microwave, Dishwasher, Refrigerator, Freezer, Washer, Dryer, Disposal, Stainless Steel Appliance(s) | |
| Not in DB | |
| — | |
| — | |
| Bike Room/Bike Trails, Door Person, Elevator(s), Exercise Room, Storage, On Site Manager/Engineer, Party Room, Sundeck, Pool, Receiving Room | |
| — |
Tax History
| Year | Property Taxes |
|---|---|
| 2011 | $5,749 |
| 2018 | $9,319 |
Contact Agent
Nearby Similar Homes
Nearby Sold Comparables
Contact Agent
Listing Provided By
Krain Real Estate












