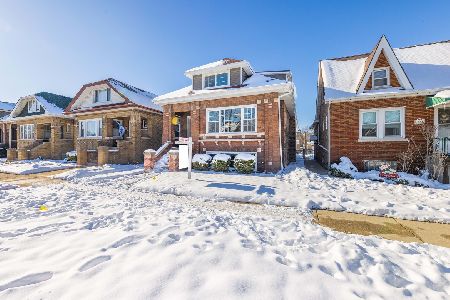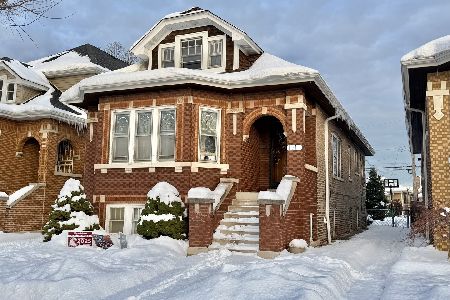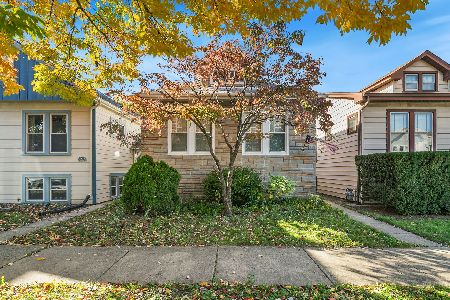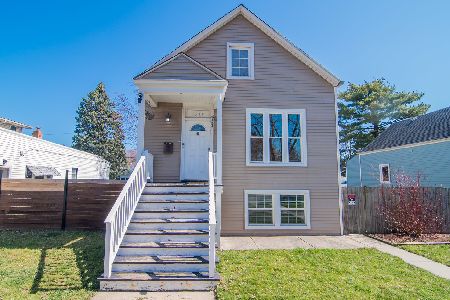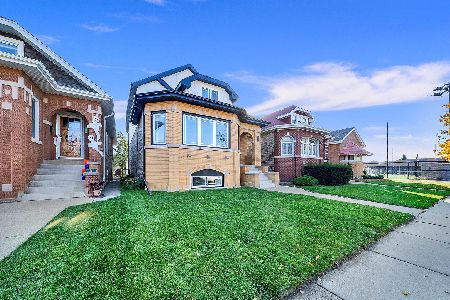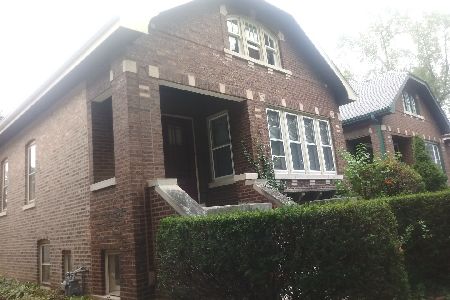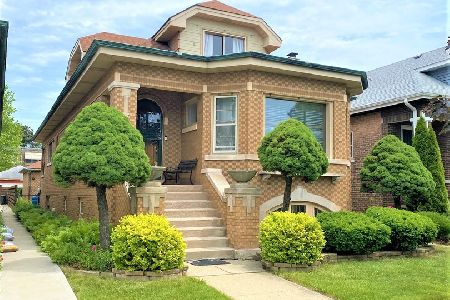1841 Clinton Avenue, Berwyn, Illinois 60402
$425,000
|
Sold
|
|
| Status: | Closed |
| Sqft: | 2,419 |
| Cost/Sqft: | $176 |
| Beds: | 3 |
| Baths: | 2 |
| Year Built: | 1925 |
| Property Taxes: | $6,818 |
| Days On Market: | 382 |
| Lot Size: | 0,11 |
Description
Prepare to be captivated by this stunning blonde brick bungalow that artfully combines modern restoration with vintage charm. This home radiates character and warmth, featuring two beautifully finished levels of living space, plus the potential for even more with a walk-up attic that's already prepped for future heating and cooling - your canvas for creativity! As you enter, you'll be greeted by a cozy foyer with pristine original octagonal tile flooring. The inviting living room, which doubles as a delightful music room, is bathed in natural light, thanks to new windows that capture three exposures. Enjoy the benefits of 32 custom airtight windows (2022) throughout the home, preserving the timeless elegance of the original design. The gleaming hardwood floors guide you to the generous separate dining room, currently utilized as a spacious living area. This arrangement allows for flexible use of space to fit your lifestyle. The three bedrooms on the first floor offer versatility and comfort, each featuring ample closet space and an abundance of natural light. The expansive eat-in kitchen is a chef's dream, boasting maple flooring, soft white cabinetry, a stunning art tile backsplash, and luxurious quartz countertops. It comes equipped with high-quality appliances, including a brand-new stainless-steel stove (2024), a dishwasher (2022), and an exhaust hood, all designed for seamless entertaining. With a pantry and plenty of room for a movable island, this kitchen is perfect for casual dining or formal dinners while overlooking the enchanting garden. The beautifully updated first-floor full bath exudes classic elegance with its white subway tile, octagonal tile flooring, and vintage pedestal sink and mirror. Plus, the linen closet offers great storage solutions. Venture down to the basement, where you'll discover a spacious family room adorned with new luxury vinyl flooring (2022) and a potential bedroom complete with new egress window. The second full bath has also been recently updated, featuring a stylish shower with subway tiles. Add to this a charming craft room with built-in bookcases, a large laundry room outfitted with a new LG washer and dryer (2023), and an additional storage room and mechanical area with a newer water heater (2019). The owners have invested in peace of mind with a top-of-the-line storm sewer flood control system (2022). Head outside to your professionally landscaped backyard oasis, featuring a lovely patio shaded by a distinctive tree, surrounded by vibrant perennial gardens. Don't miss the secret side garden, bursting with secluded blooms and surprises waiting to be discovered! Complete with a newer two-car garage, this remarkable home is situated on a desirable street, just moments away from shops, schools, restaurants, and public transportation. Don't miss your chance to call this special bungalow your home. Schedule a showing today and experience the magic for yourself! Berwyn inspection completed and fully compliant!
Property Specifics
| Single Family | |
| — | |
| — | |
| 1925 | |
| — | |
| — | |
| No | |
| 0.11 |
| Cook | |
| — | |
| 0 / Not Applicable | |
| — | |
| — | |
| — | |
| 12262102 | |
| 16193130150000 |
Nearby Schools
| NAME: | DISTRICT: | DISTANCE: | |
|---|---|---|---|
|
Middle School
Lincoln Middle School |
98 | Not in DB | |
|
High School
J Sterling Morton West High Scho |
201 | Not in DB | |
Property History
| DATE: | EVENT: | PRICE: | SOURCE: |
|---|---|---|---|
| 2 Mar, 2015 | Sold | $217,000 | MRED MLS |
| 31 Dec, 2014 | Under contract | $229,000 | MRED MLS |
| — | Last price change | $239,000 | MRED MLS |
| 29 Oct, 2014 | Listed for sale | $239,000 | MRED MLS |
| 24 Mar, 2025 | Sold | $425,000 | MRED MLS |
| 11 Feb, 2025 | Under contract | $425,000 | MRED MLS |
| 2 Jan, 2025 | Listed for sale | $425,000 | MRED MLS |
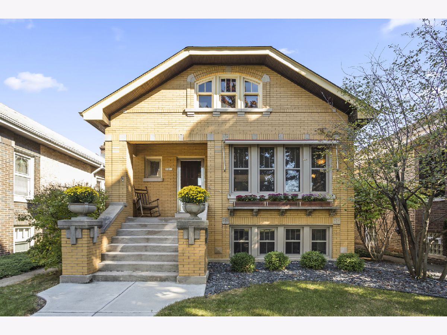
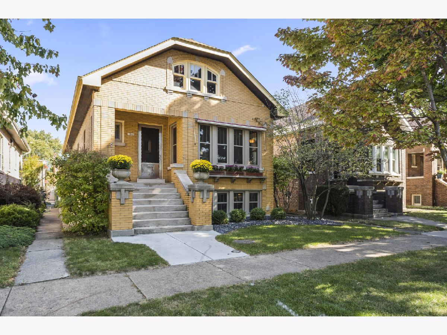
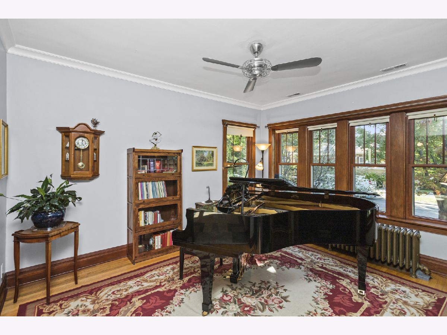
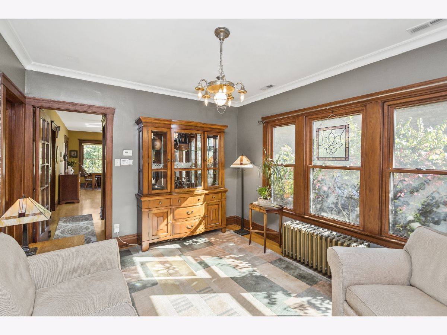
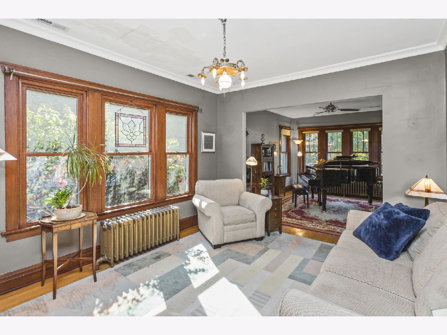
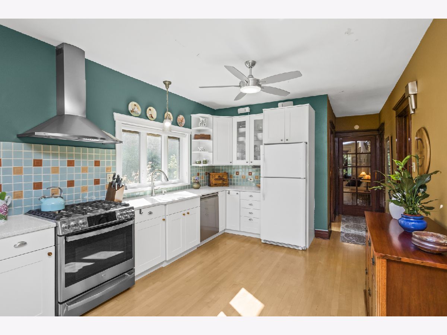
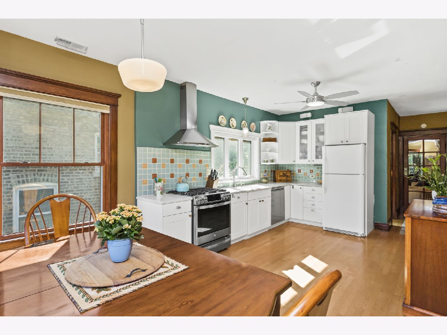
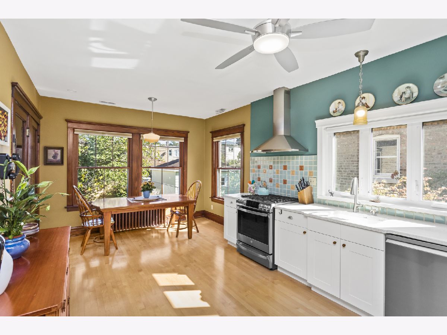
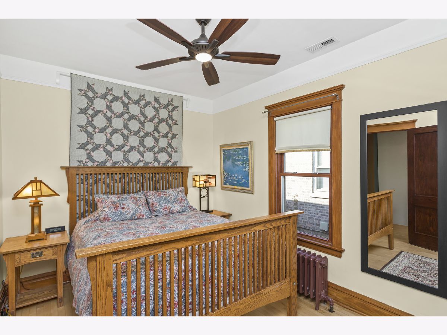
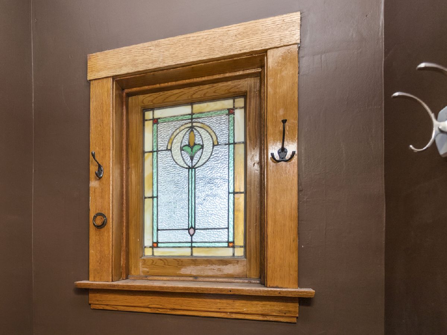
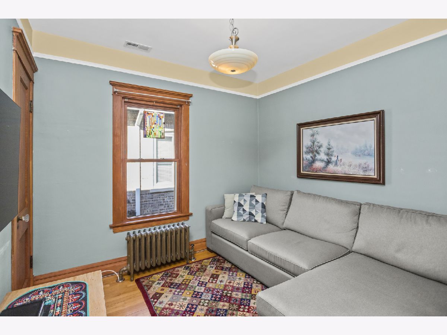
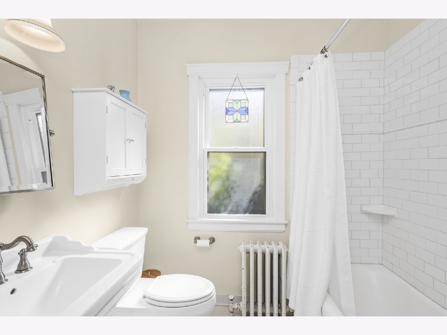
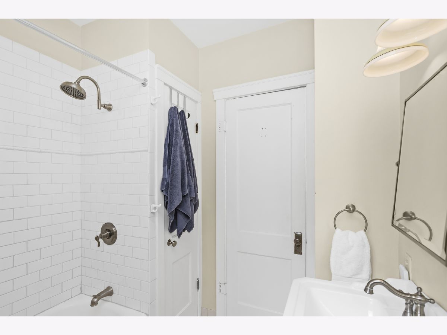
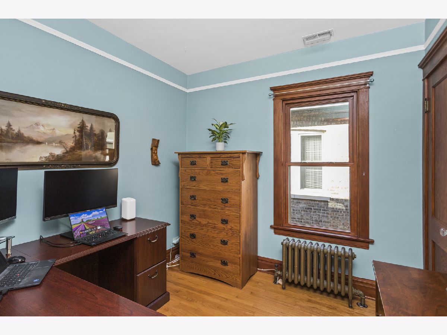
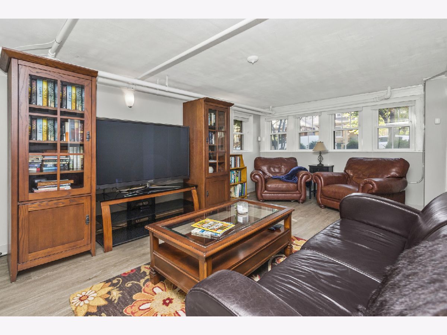
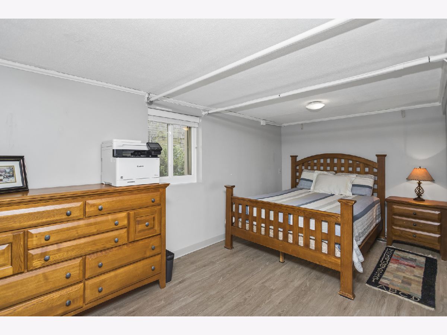
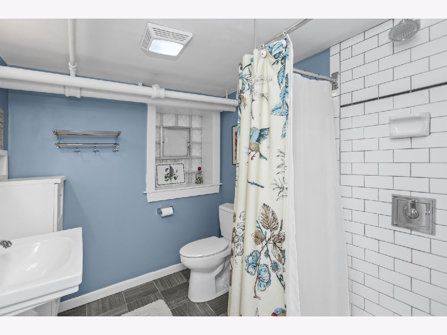
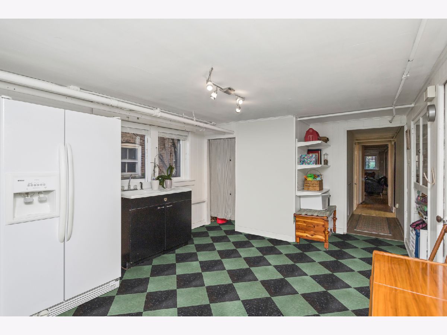
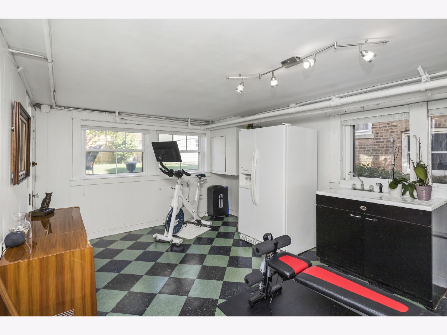
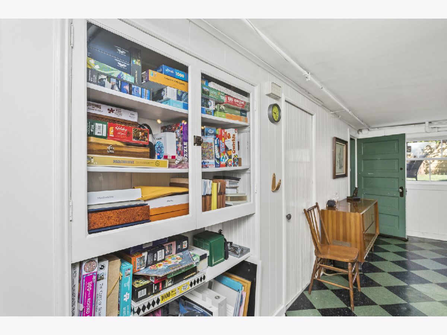
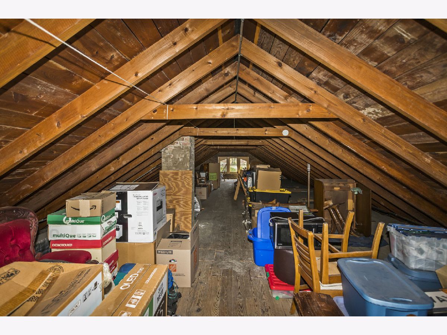
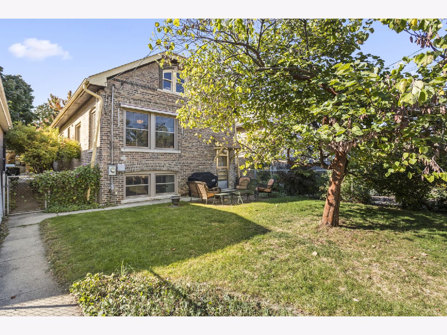
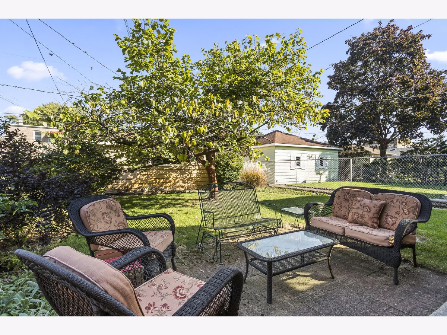
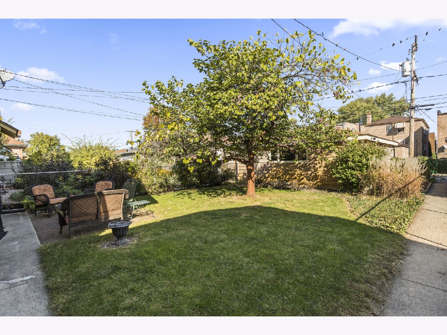
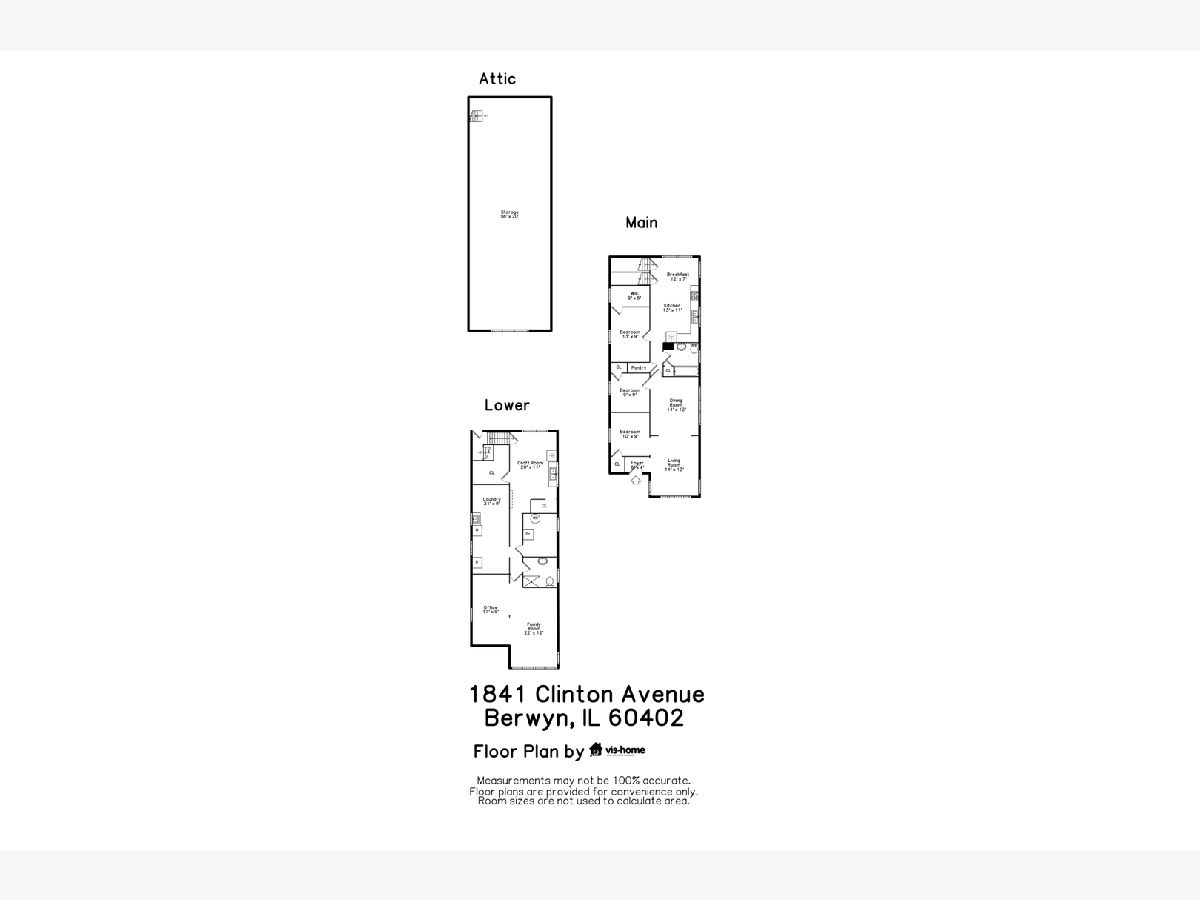
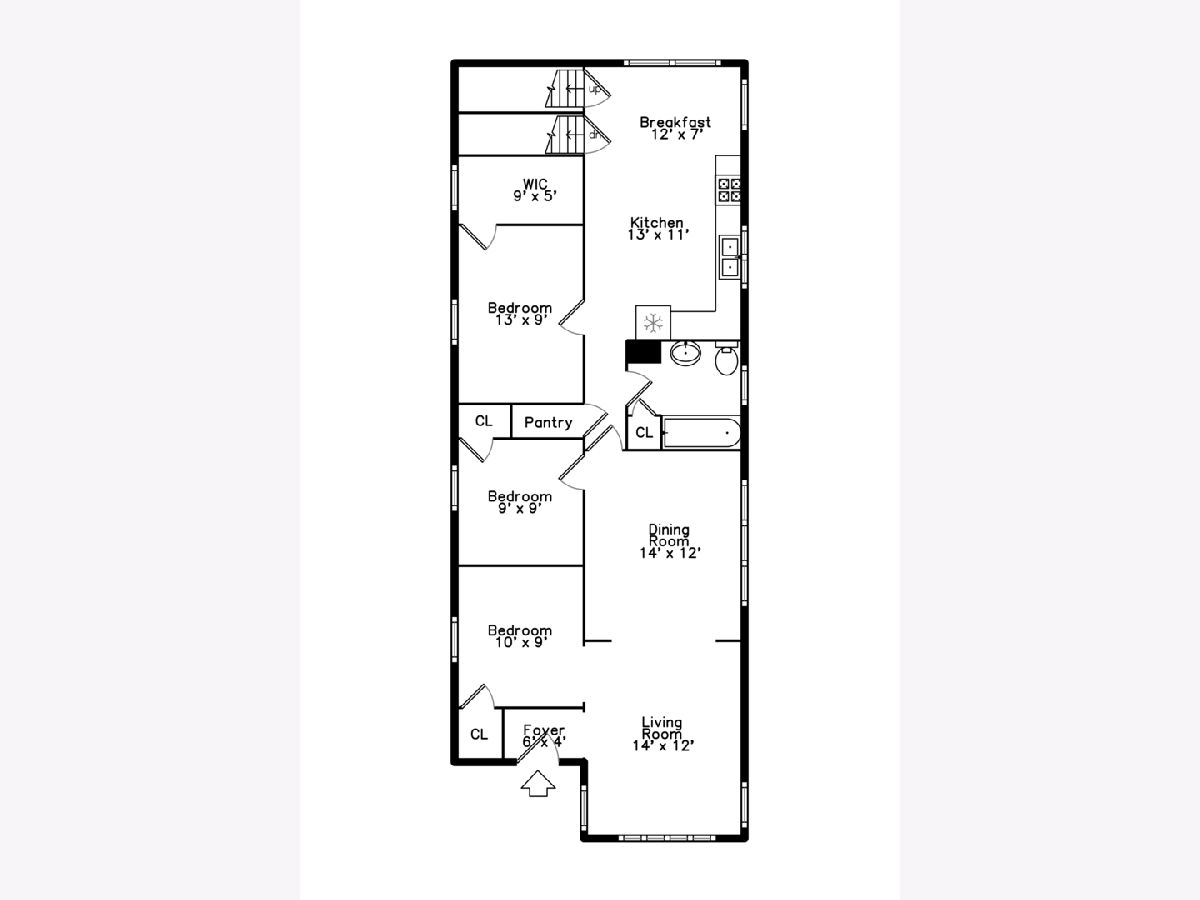
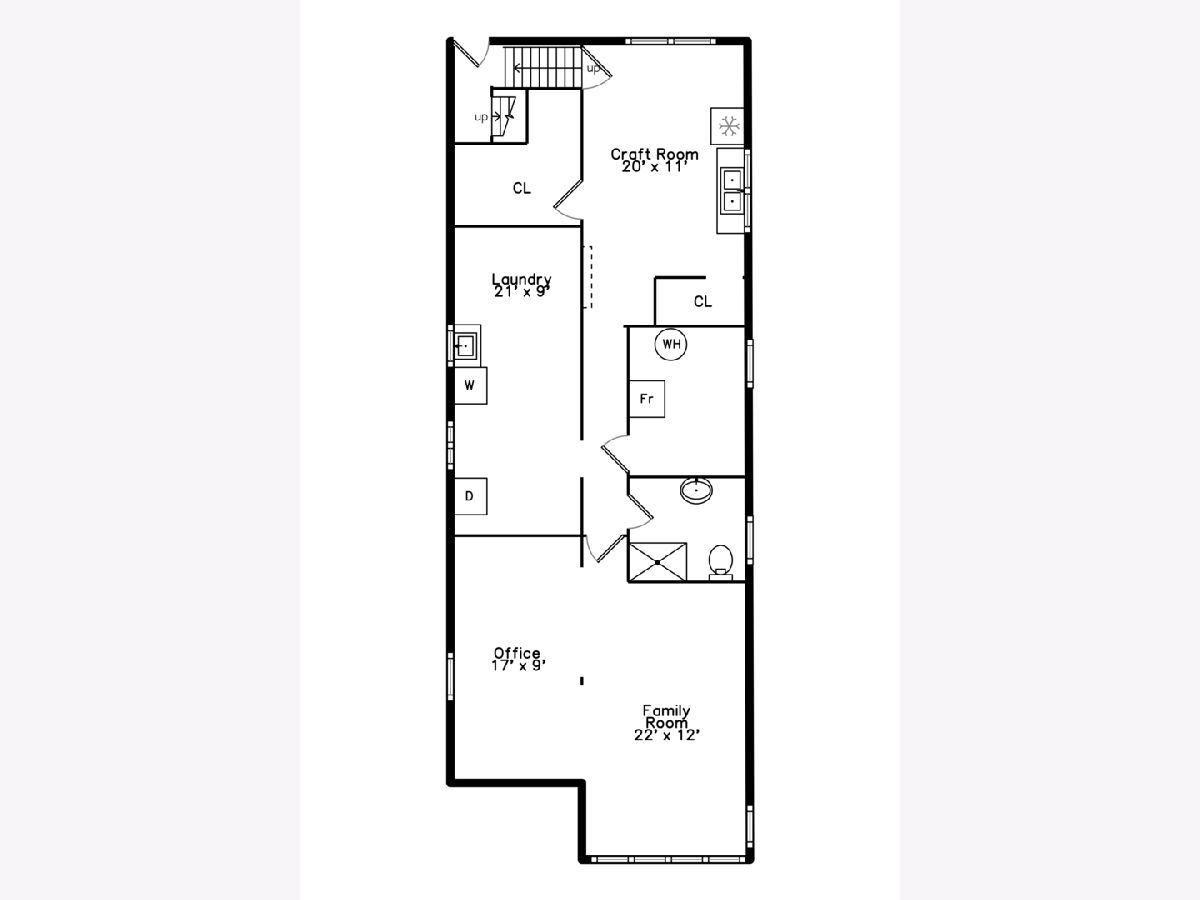
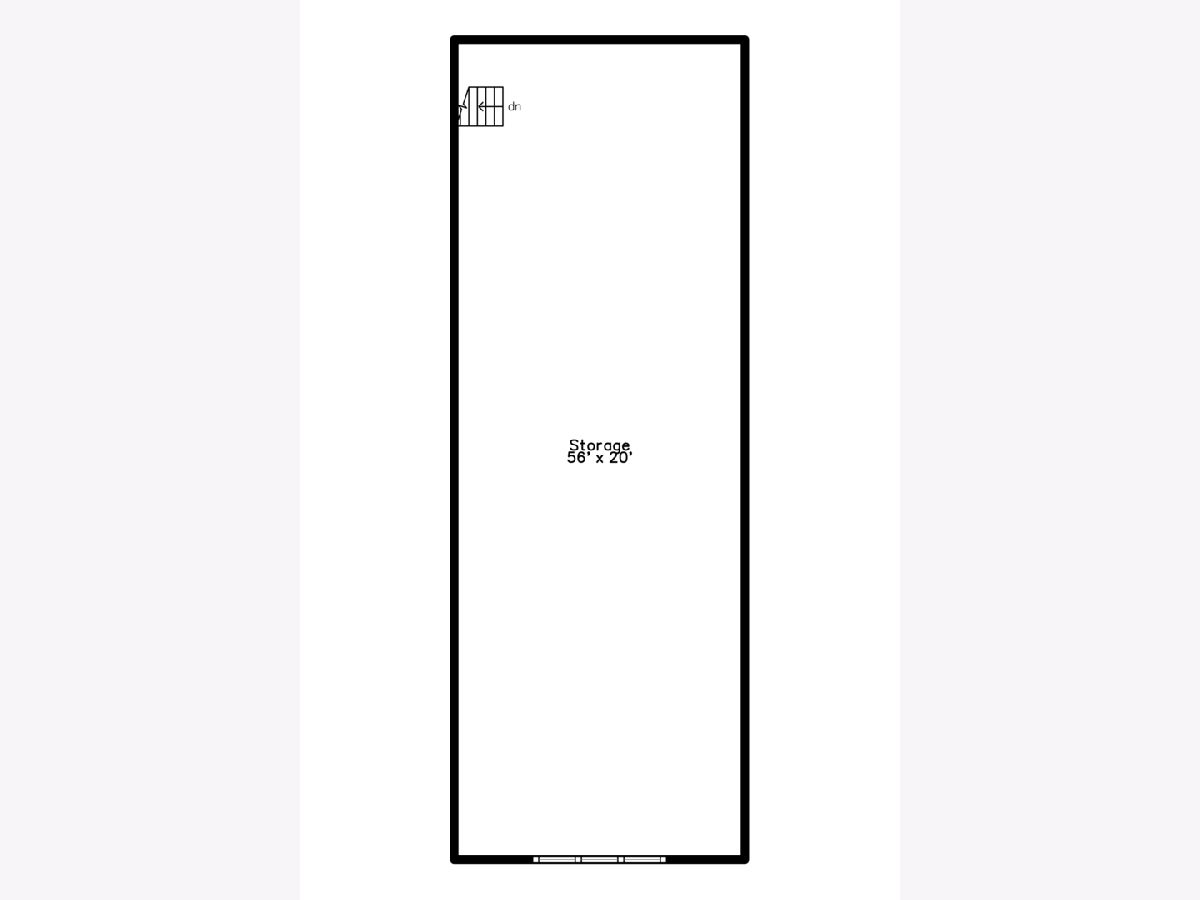
Room Specifics
Total Bedrooms: 3
Bedrooms Above Ground: 3
Bedrooms Below Ground: 0
Dimensions: —
Floor Type: —
Dimensions: —
Floor Type: —
Full Bathrooms: 2
Bathroom Amenities: —
Bathroom in Basement: 1
Rooms: —
Basement Description: Finished
Other Specifics
| 2 | |
| — | |
| — | |
| — | |
| — | |
| 34 X 135 | |
| Interior Stair,Unfinished | |
| — | |
| — | |
| — | |
| Not in DB | |
| — | |
| — | |
| — | |
| — |
Tax History
| Year | Property Taxes |
|---|---|
| 2015 | $4,878 |
| 2025 | $6,818 |
Contact Agent
Nearby Similar Homes
Nearby Sold Comparables
Contact Agent
Listing Provided By
Beyond Properties Realty Group

