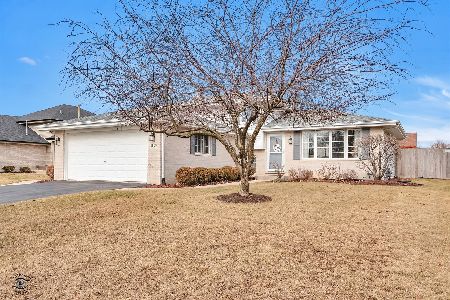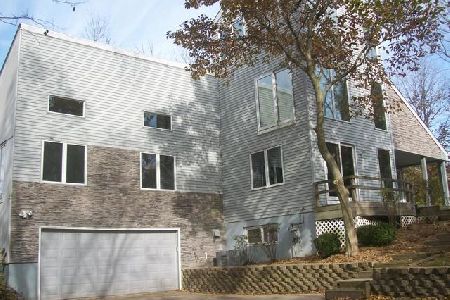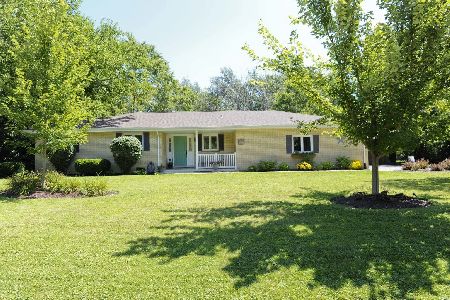1841 Lewis Lane, New Lenox, Illinois 60451
$315,000
|
Sold
|
|
| Status: | Closed |
| Sqft: | 3,000 |
| Cost/Sqft: | $108 |
| Beds: | 4 |
| Baths: | 5 |
| Year Built: | — |
| Property Taxes: | $6,812 |
| Days On Market: | 4498 |
| Lot Size: | 0,92 |
Description
This 3000 sq ft 4 bedrm home sits on almost acre in Coventry Hts. Open flowing flr plan boasts granite counter tops and stainless steel appliances in kitchen. Enjoy the tranquil setting on the 24 x 14 deck. 2 fireplaces, bonus room(upstairs), hardwood flrs and generous room sizes make this a "must-see". Need more-full basemt(finished),5 baths, 2 ac units, 2 furnances, 6 panel doors, can lighting, neutral colors....
Property Specifics
| Single Family | |
| — | |
| Contemporary | |
| — | |
| Full | |
| — | |
| No | |
| 0.92 |
| Will | |
| — | |
| 0 / Not Applicable | |
| None | |
| Private Well | |
| Septic-Private | |
| 08465003 | |
| 1508081010070000 |
Property History
| DATE: | EVENT: | PRICE: | SOURCE: |
|---|---|---|---|
| 11 Apr, 2014 | Sold | $315,000 | MRED MLS |
| 22 Feb, 2014 | Under contract | $324,900 | MRED MLS |
| 10 Oct, 2013 | Listed for sale | $324,900 | MRED MLS |
Room Specifics
Total Bedrooms: 4
Bedrooms Above Ground: 4
Bedrooms Below Ground: 0
Dimensions: —
Floor Type: —
Dimensions: —
Floor Type: Carpet
Dimensions: —
Floor Type: Carpet
Full Bathrooms: 5
Bathroom Amenities: Whirlpool,Separate Shower,Double Sink
Bathroom in Basement: 1
Rooms: Bonus Room
Basement Description: Finished
Other Specifics
| 2 | |
| Concrete Perimeter | |
| Asphalt,Concrete | |
| Deck | |
| Cul-De-Sac | |
| 40145 | |
| Dormer,Unfinished | |
| Full | |
| Skylight(s), Hardwood Floors, First Floor Bedroom, First Floor Full Bath | |
| Range, Microwave, Dishwasher, Refrigerator, Washer, Dryer, Stainless Steel Appliance(s), Wine Refrigerator | |
| Not in DB | |
| Street Lights, Street Paved | |
| — | |
| — | |
| Wood Burning, Gas Starter |
Tax History
| Year | Property Taxes |
|---|---|
| 2014 | $6,812 |
Contact Agent
Nearby Similar Homes
Nearby Sold Comparables
Contact Agent
Listing Provided By
Century 21 Pride Realty







