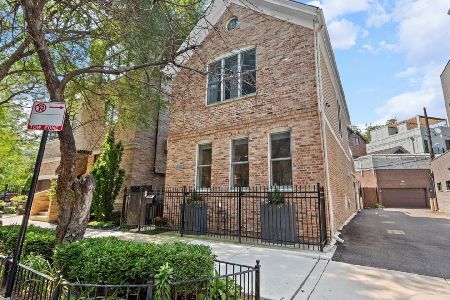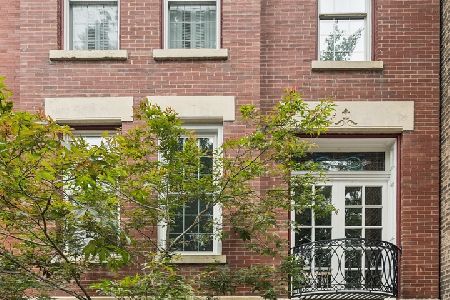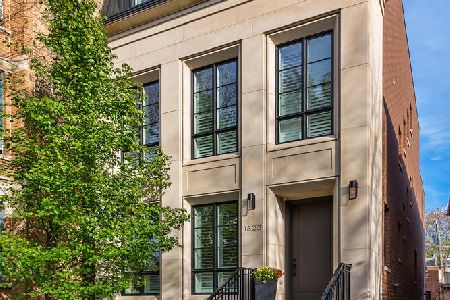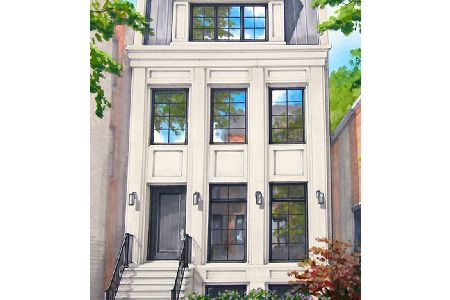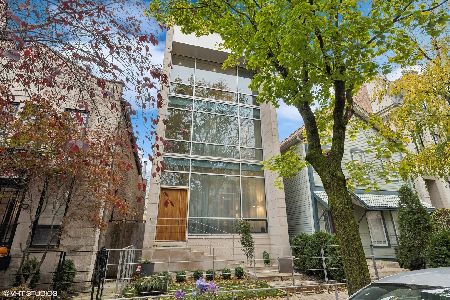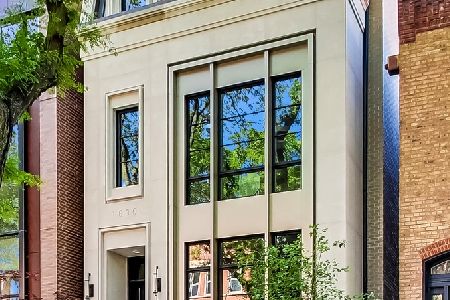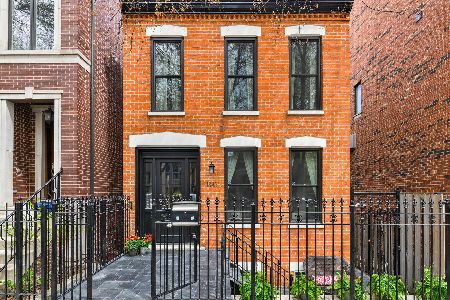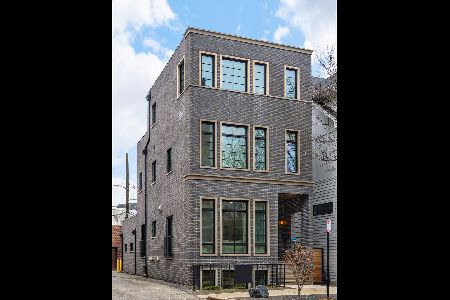1841 Maud Avenue, Lincoln Park, Chicago, Illinois 60614
$2,650,000
|
Sold
|
|
| Status: | Closed |
| Sqft: | 4,800 |
| Cost/Sqft: | $561 |
| Beds: | 6 |
| Baths: | 6 |
| Year Built: | 2015 |
| Property Taxes: | $42,056 |
| Days On Market: | 1688 |
| Lot Size: | 0,00 |
Description
Upgrades abound in this impeccable 6 bed / 5.1 bath extra-wide home located on tree-lined Maud in Lincoln Park. Built by LG Development, the light-filled all brick house delivers style and elegance, both inside and out. The main level features an expansive kitchen with large center island, Sub Zero and Wolf appliances, organized storage and custom lighting, an attached dining room and large living room enhance the thoughtful layout. The lower level family room features radiant heated floors, custom built-in's stocked with Sub Zero wine refrigerator and beverage drawers, all accented by beautiful millwork. An additional media room, provides space for kids playroom, home office, or gym, plus 6th bedroom and full bath, and bonus storage. 5 bedrooms up include the private primary suite featuring a spa bath with oversized shower, soaking tub, dual sinks, and plenty of storage; the large walk-in closet presents a lit shoe wall that rivals any boutique! 3 additional en-suite bedrooms complete the floor. The third level delivers a 5th bedroom, plus spectacular library, accentuated by soaring ceiling height and custom 12 foot library complete with built-in bar with Sub Zero refrigerator and Bosch dishwasher. The third floor and rooftop decks offer a true urban oasis designed with custom steel pergola and staircase, built-in Jacuzzi, and 42" Wolf grill delivering picturesque views of Chicago's iconic skyline. A main level walk out extended patio with pavers leads to the landscaped yard and play area. An attached front-facing 2-car garage leads to mudroom, completing this truly magnificent home. Located within Oscar Mayer School District, and walking distance to Whole Foods, Trader Joe's, parks and all that Armitage/Halsted and the Clybourn Corridor have to offer.
Property Specifics
| Single Family | |
| — | |
| — | |
| 2015 | |
| Full,English | |
| — | |
| No | |
| — |
| Cook | |
| — | |
| 0 / Not Applicable | |
| None | |
| Public | |
| Public Sewer | |
| 10974110 | |
| 14324030890000 |
Nearby Schools
| NAME: | DISTRICT: | DISTANCE: | |
|---|---|---|---|
|
Grade School
Oscar Mayer Elementary School |
299 | — | |
|
Middle School
Oscar Mayer Elementary School |
299 | Not in DB | |
|
High School
Lincoln Park High School |
299 | Not in DB | |
Property History
| DATE: | EVENT: | PRICE: | SOURCE: |
|---|---|---|---|
| 27 Oct, 2015 | Sold | $2,547,500 | MRED MLS |
| 29 Aug, 2015 | Under contract | $2,625,000 | MRED MLS |
| 19 Jun, 2015 | Listed for sale | $2,625,000 | MRED MLS |
| 18 May, 2021 | Sold | $2,650,000 | MRED MLS |
| 27 Feb, 2021 | Under contract | $2,695,000 | MRED MLS |
| 25 Jan, 2021 | Listed for sale | $2,695,000 | MRED MLS |





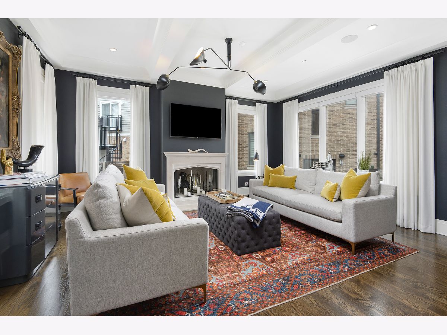

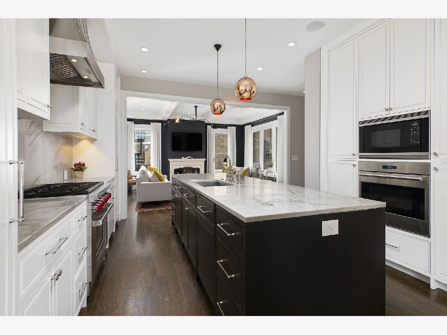
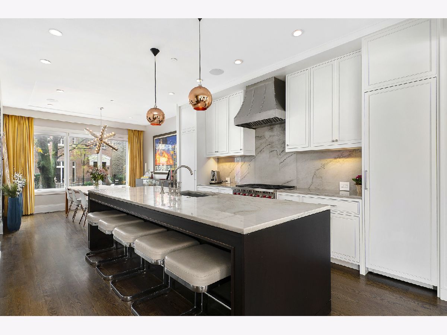
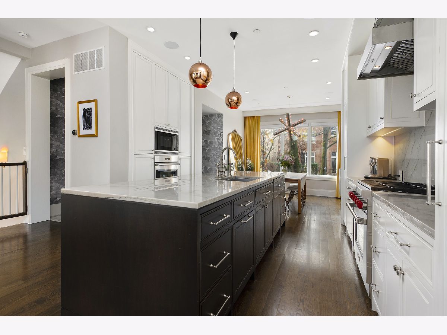

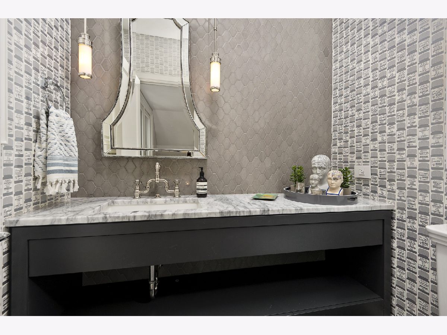

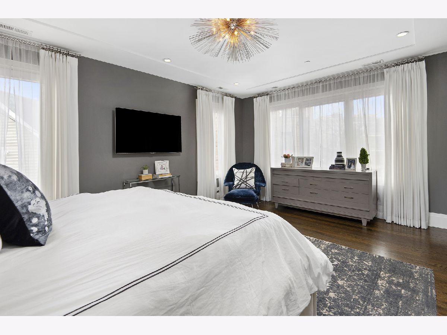
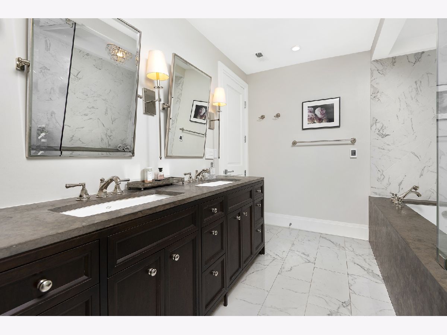

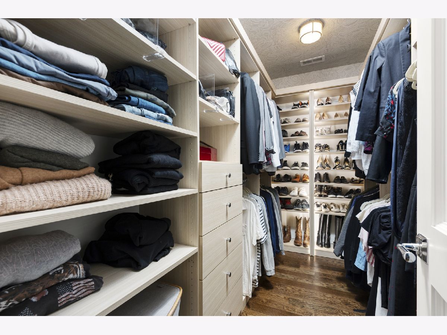


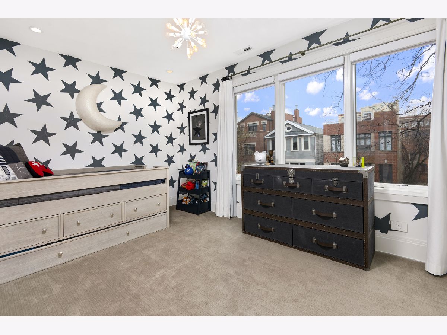
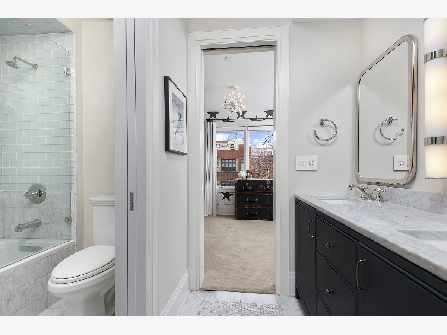

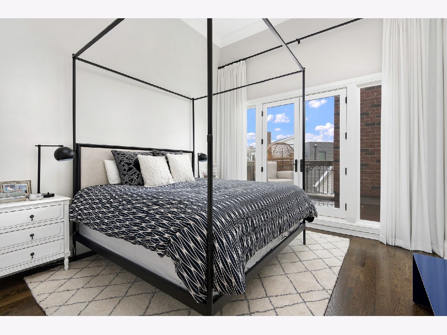
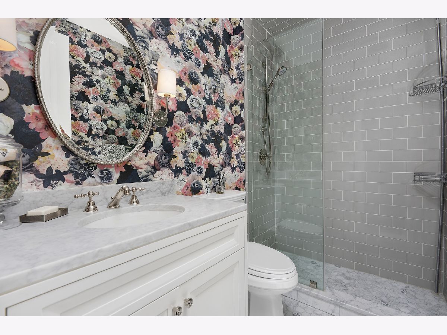
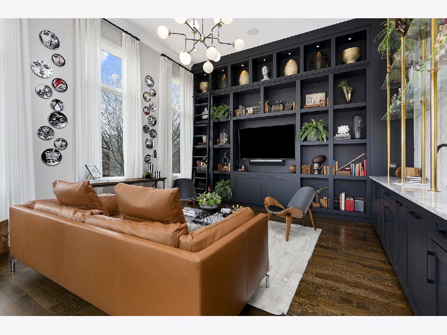

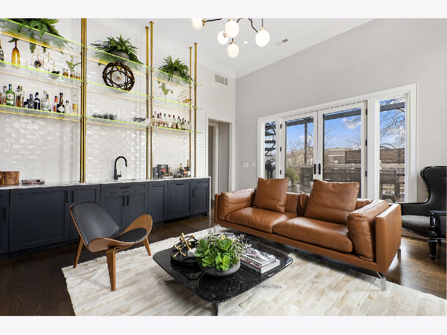
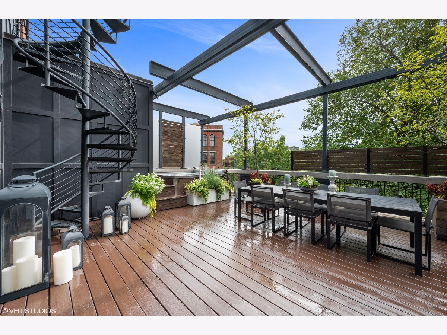
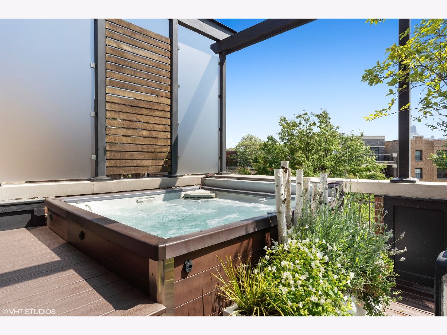

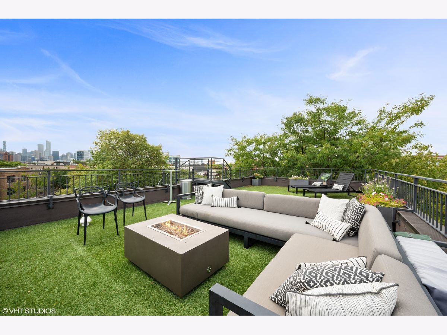
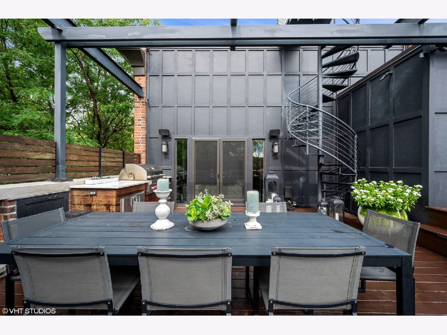


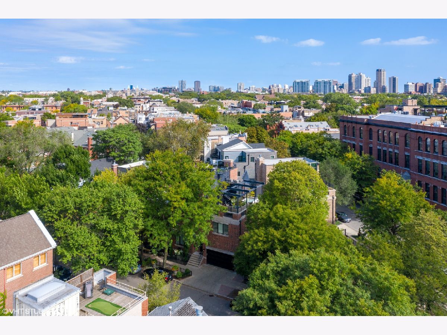


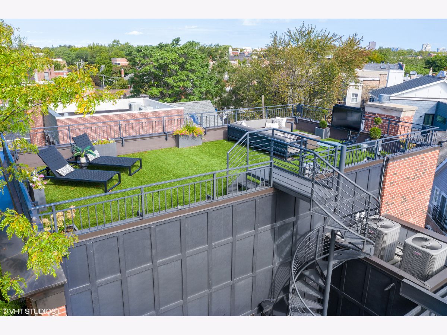

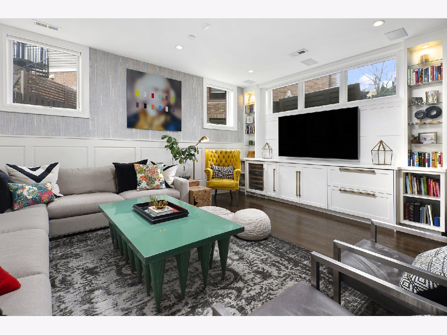

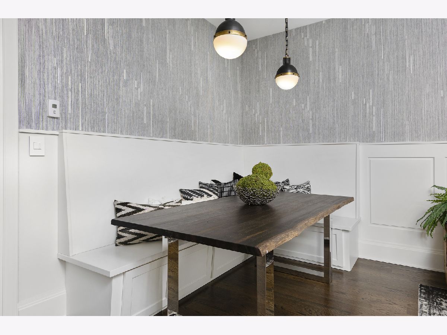
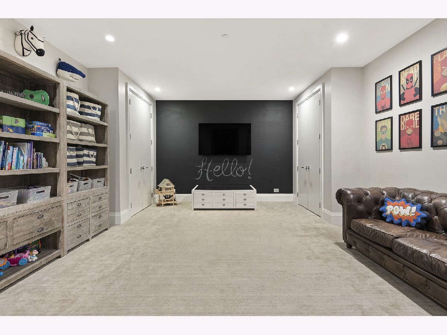




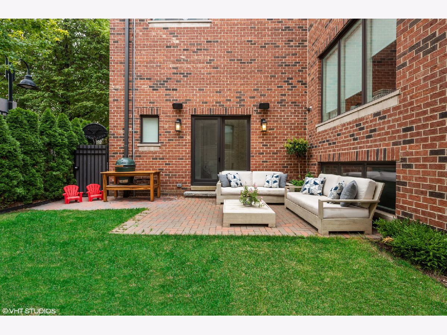



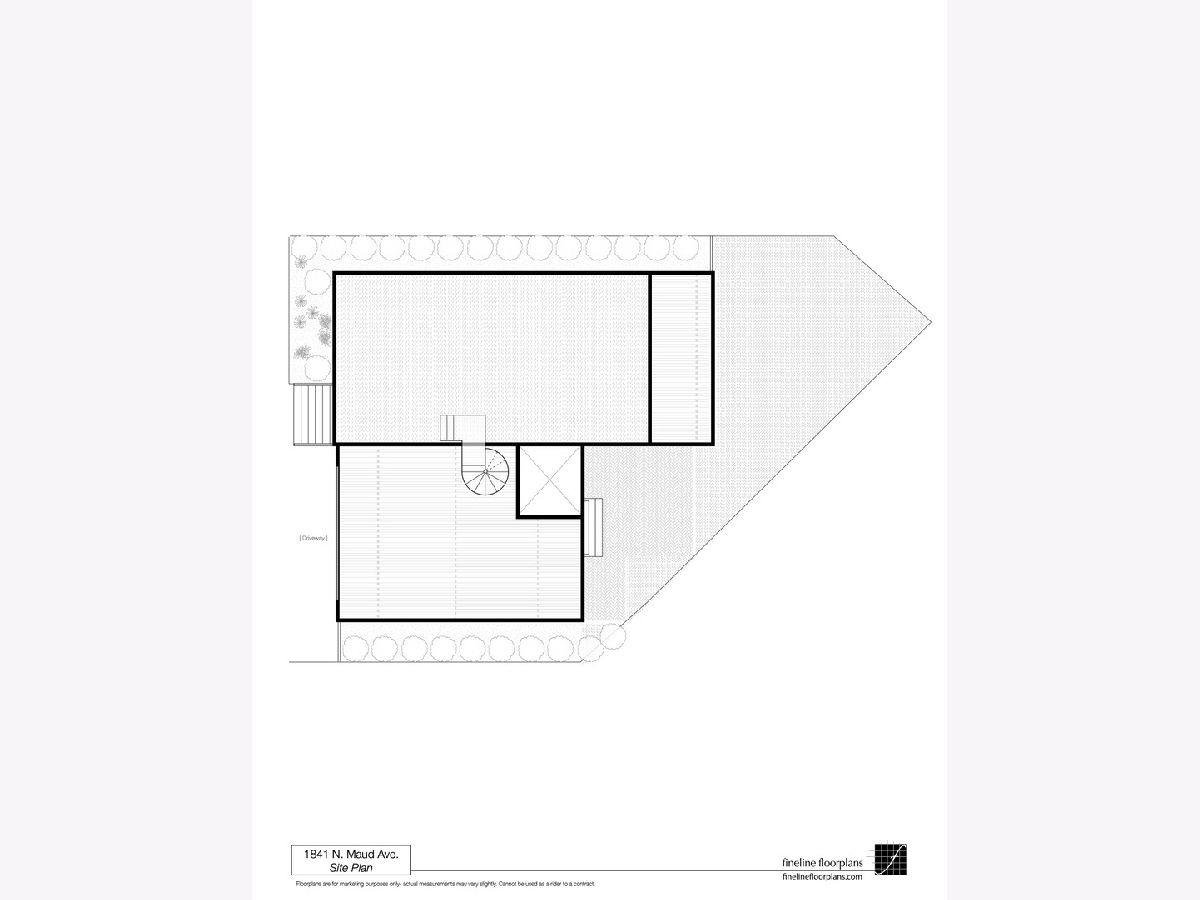
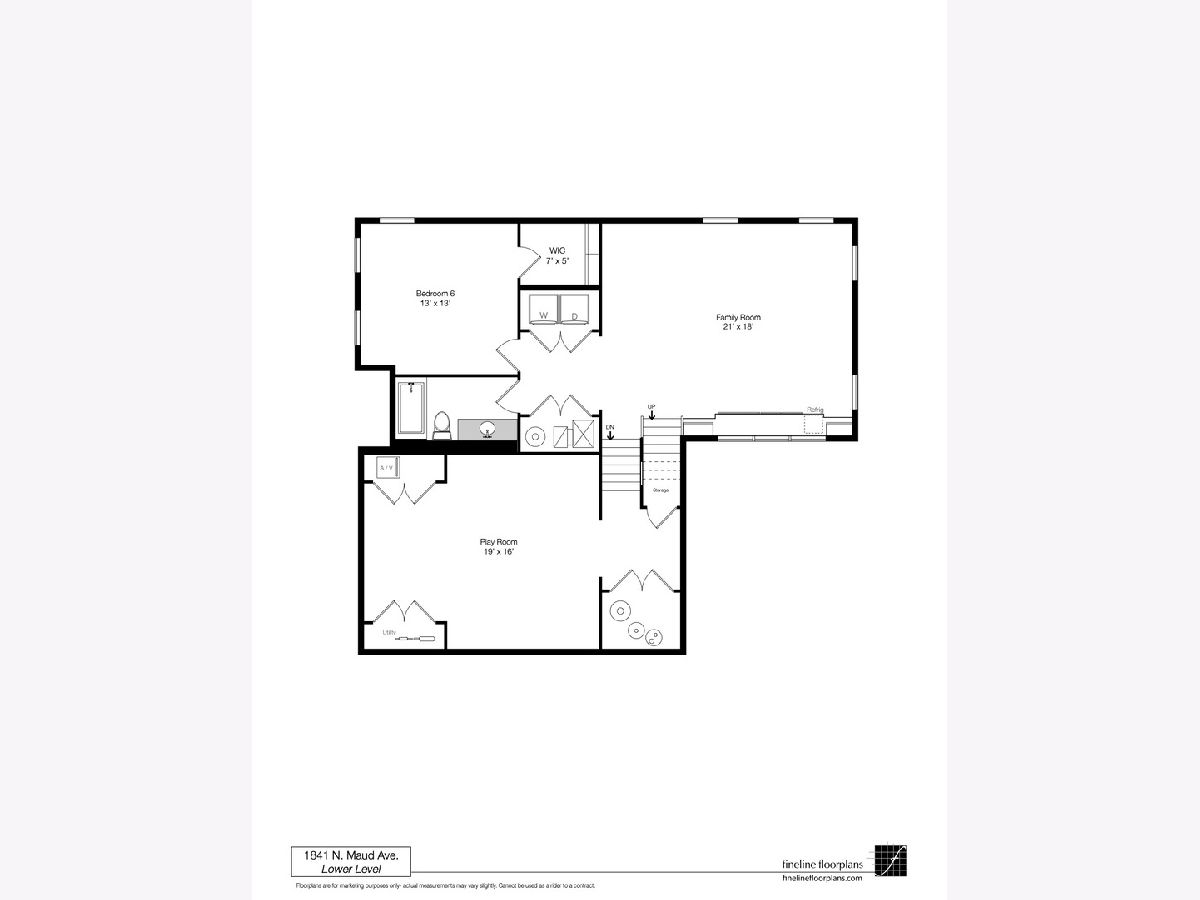

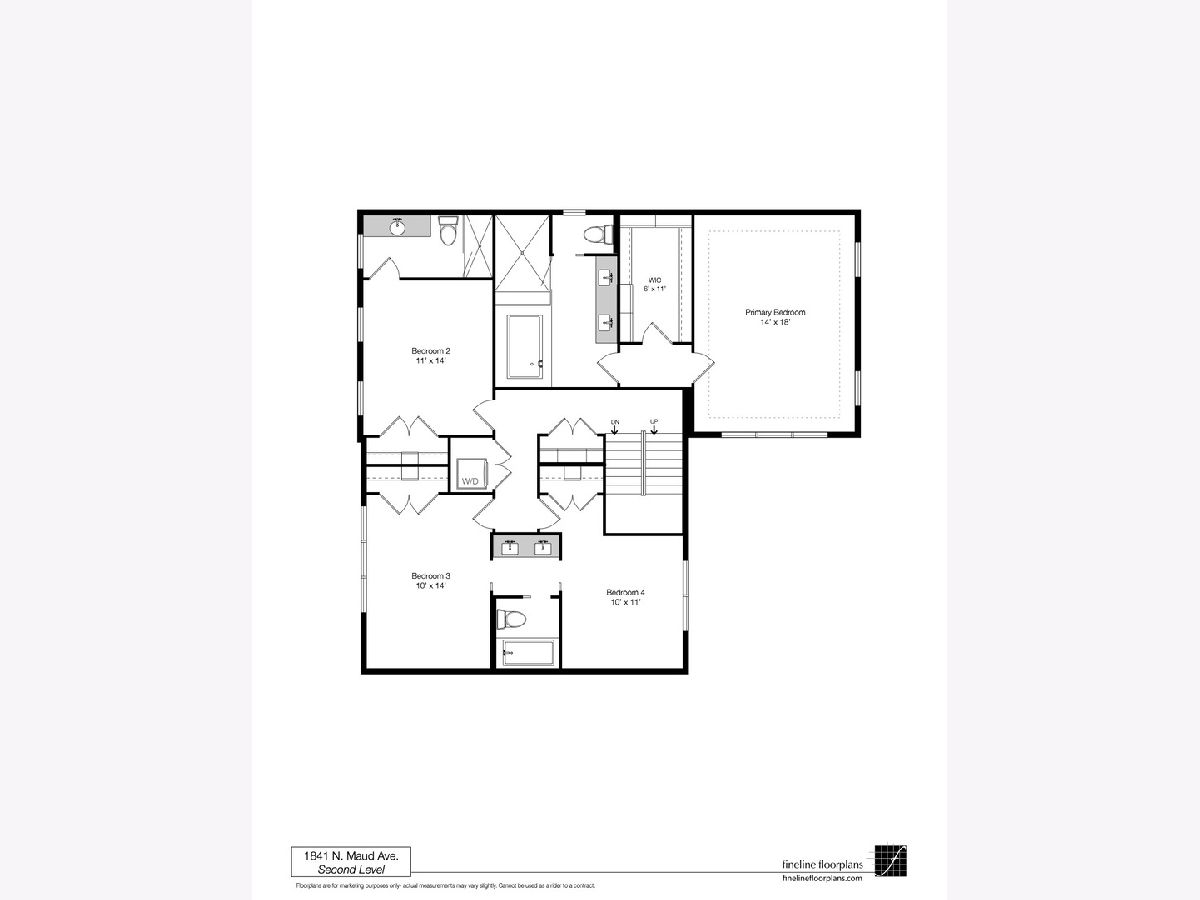

Room Specifics
Total Bedrooms: 6
Bedrooms Above Ground: 6
Bedrooms Below Ground: 0
Dimensions: —
Floor Type: Carpet
Dimensions: —
Floor Type: Carpet
Dimensions: —
Floor Type: Carpet
Dimensions: —
Floor Type: —
Dimensions: —
Floor Type: —
Full Bathrooms: 6
Bathroom Amenities: Separate Shower,Steam Shower,Double Sink,Full Body Spray Shower,Soaking Tub
Bathroom in Basement: 1
Rooms: Bedroom 5,Bedroom 6,Library,Play Room,Deck,Terrace,Foyer,Walk In Closet
Basement Description: Finished
Other Specifics
| 2 | |
| — | |
| — | |
| Deck, Hot Tub, Roof Deck, Outdoor Grill | |
| — | |
| 50X60X50X40 | |
| — | |
| Full | |
| Bar-Wet, Hardwood Floors, In-Law Arrangement, Second Floor Laundry, Built-in Features, Walk-In Closet(s) | |
| Range, Microwave, Dishwasher, Refrigerator, High End Refrigerator, Bar Fridge, Washer, Dryer, Disposal, Stainless Steel Appliance(s) | |
| Not in DB | |
| — | |
| — | |
| — | |
| — |
Tax History
| Year | Property Taxes |
|---|---|
| 2021 | $42,056 |
Contact Agent
Nearby Similar Homes
Nearby Sold Comparables
Contact Agent
Listing Provided By
Compass

