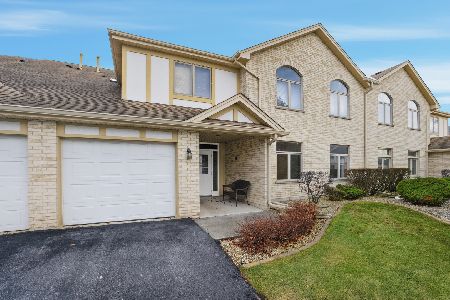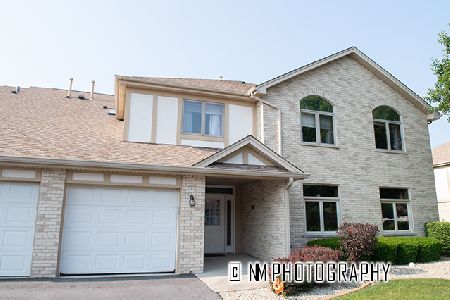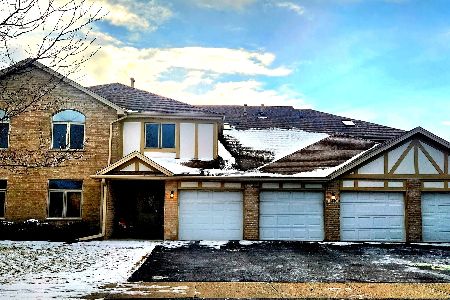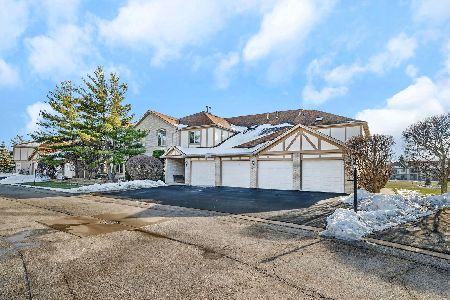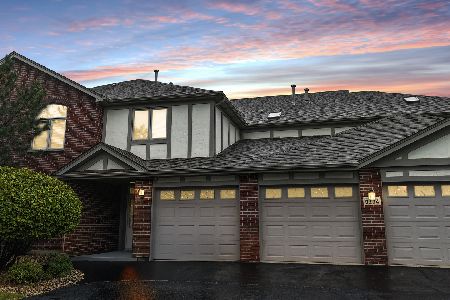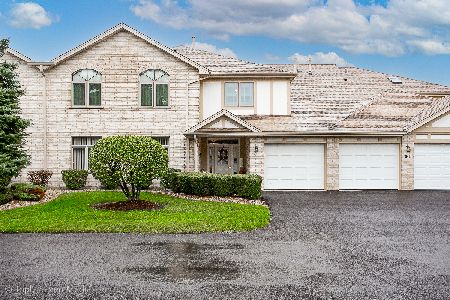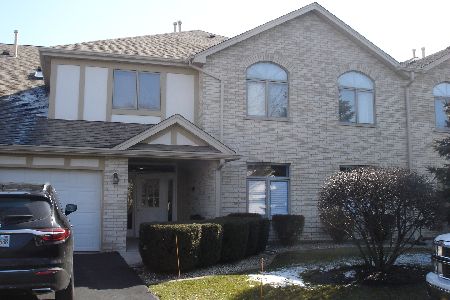18413 Pine Cone Drive, Tinley Park, Illinois 60477
$200,000
|
Sold
|
|
| Status: | Closed |
| Sqft: | 0 |
| Cost/Sqft: | — |
| Beds: | 2 |
| Baths: | 2 |
| Year Built: | 1994 |
| Property Taxes: | $4,237 |
| Days On Market: | 1544 |
| Lot Size: | 0,00 |
Description
Fabulous two bedroom two bath condo in hot Pines Subdivision! Meticulous owner has this home ready to just move in! Features large living room with vaulted ceiling, medium shag carpet, ceiling fan and glass slider door out to the screened patio! Brilliant kitchen with Corian type counters & backsplash, triple panel window with arched transom overlooking the pond & fountain and service door out to the screened patio! Wow! Oversized master bedroom with medium shag carpet, walk-in closet and ceiling fan! Master bath suite with Corian type counters, raised vanities, custom high gloss white sink, soaker tub, separate shower and skylight! Second bedroom with oversized windows overlooking the pond, medium shag carpet and ceiling fan! Guest bath with corian type counter, raised vanity and high gloss white sink! Open dining room with upscale vinyl floor, elevated ceiling and ceiling fan! Convenient in-unit laundry room! Screened-in patio which storage overlooking the pond and fountain! Attached garage with opener! Extra wide doors throughout! Additional guest parking! Other newer items include roof 3 years! Heating & air 2015! New entry door 2021! Custom kitchen door 2014! Windows 2001 (except kitchen transom) water heater 2009! Just move in! Hurry!
Property Specifics
| Condos/Townhomes | |
| 2 | |
| — | |
| 1994 | |
| None | |
| — | |
| Yes | |
| — |
| Cook | |
| The Pines | |
| 180 / Monthly | |
| Insurance,Exterior Maintenance,Lawn Care,Snow Removal | |
| Lake Michigan | |
| Public Sewer | |
| 11259187 | |
| 31062030241087 |
Property History
| DATE: | EVENT: | PRICE: | SOURCE: |
|---|---|---|---|
| 1 Dec, 2021 | Sold | $200,000 | MRED MLS |
| 3 Nov, 2021 | Under contract | $199,000 | MRED MLS |
| 29 Oct, 2021 | Listed for sale | $199,000 | MRED MLS |
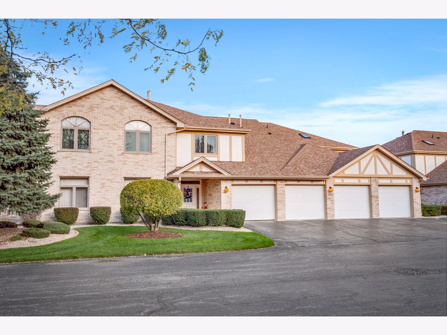
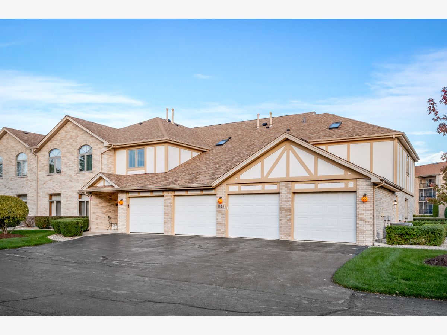
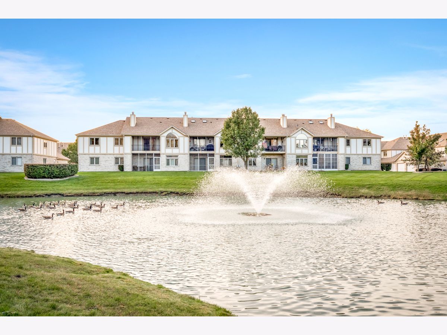
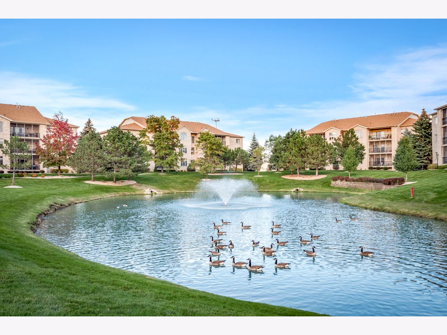
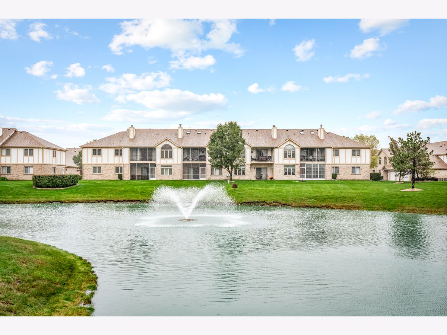
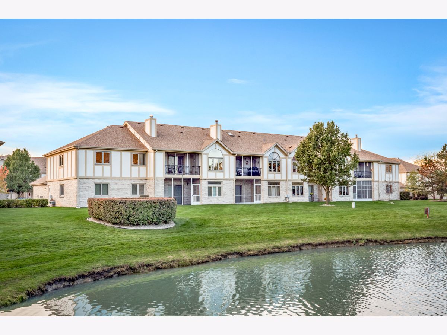
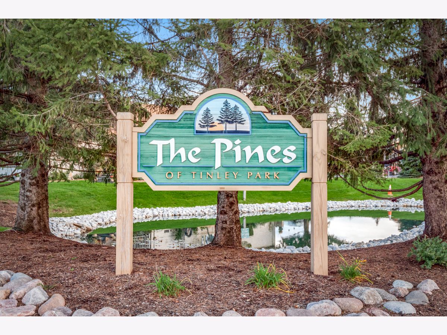
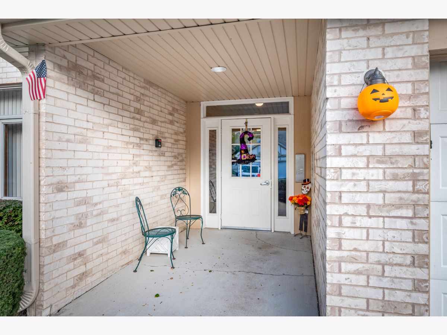
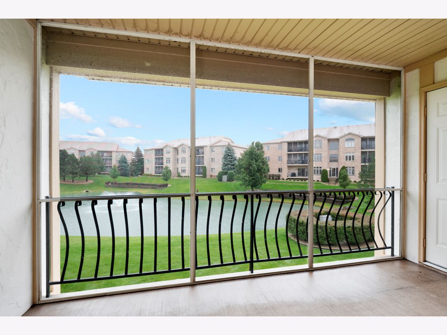
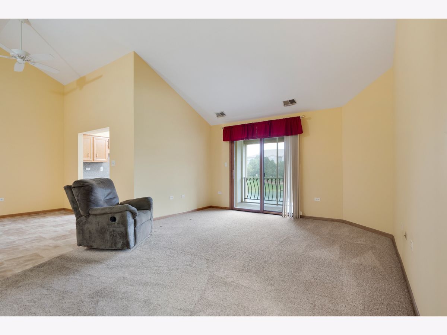
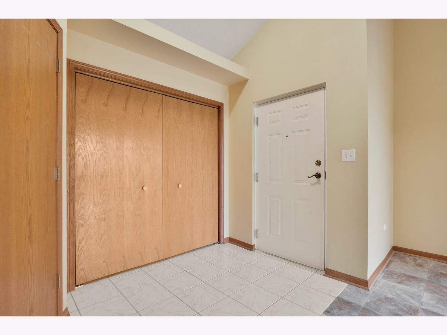
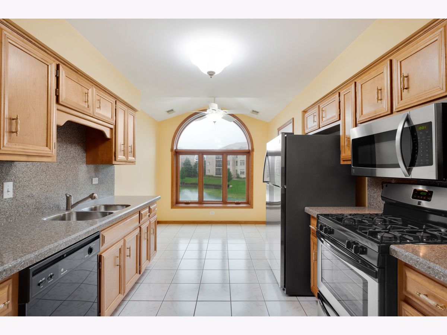
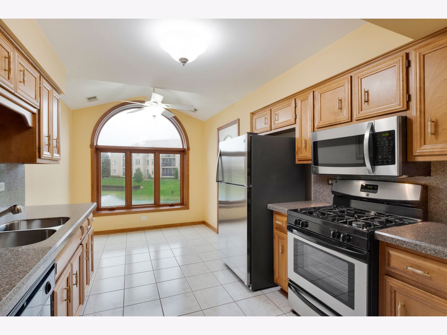
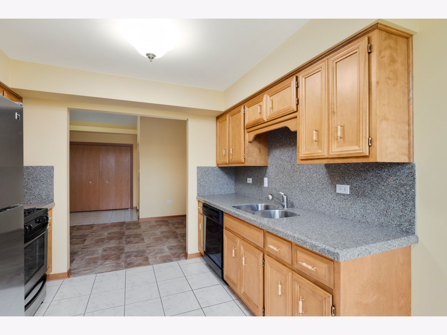
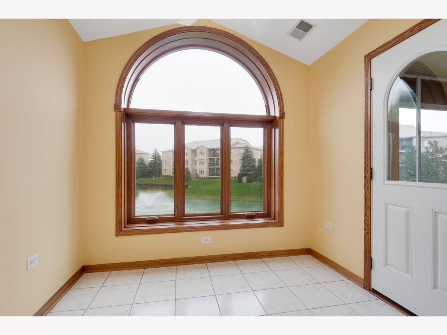
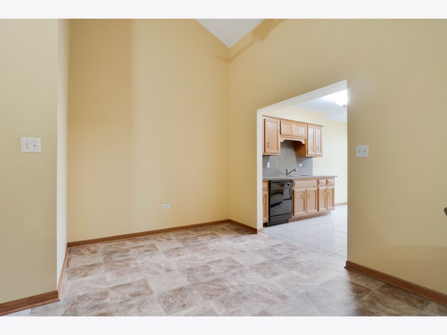
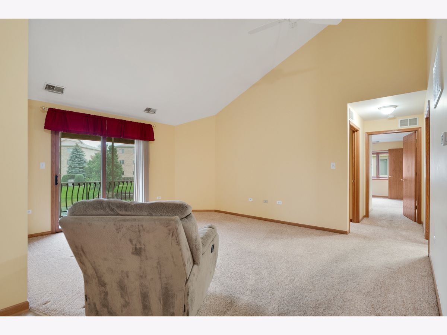
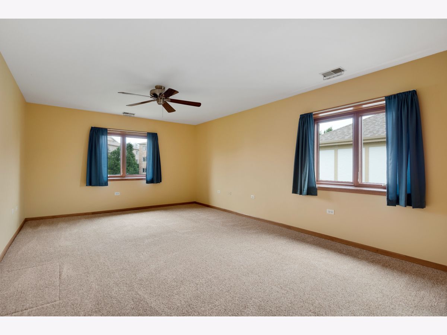
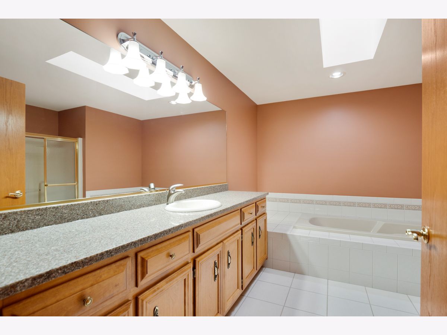
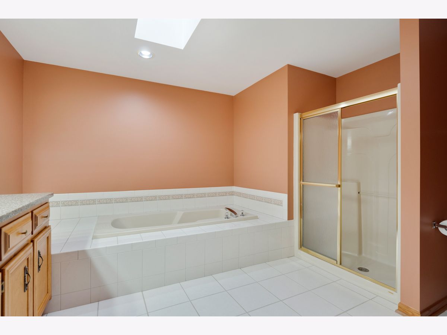
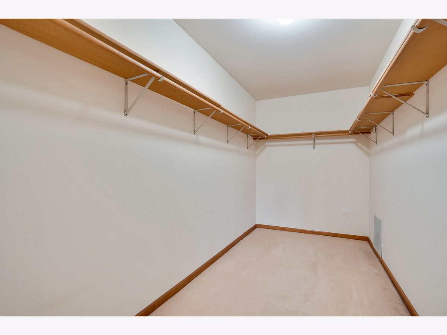
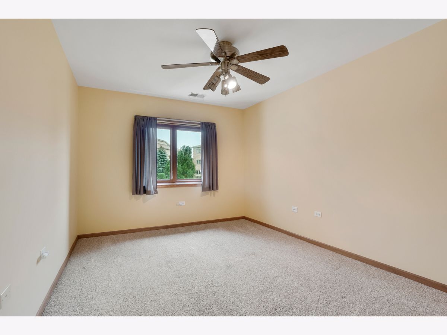
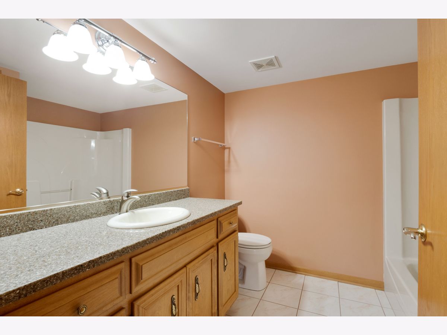
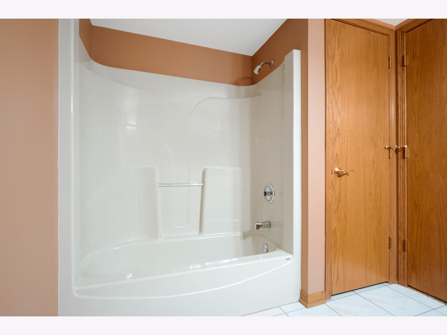
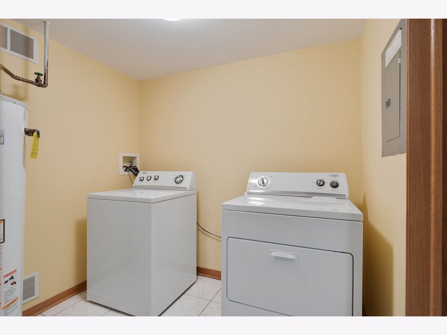
Room Specifics
Total Bedrooms: 2
Bedrooms Above Ground: 2
Bedrooms Below Ground: 0
Dimensions: —
Floor Type: Carpet
Full Bathrooms: 2
Bathroom Amenities: Separate Shower,Soaking Tub
Bathroom in Basement: 0
Rooms: No additional rooms
Basement Description: None
Other Specifics
| 1 | |
| Concrete Perimeter | |
| Asphalt | |
| Balcony, Screened Patio, End Unit | |
| — | |
| COMMON | |
| — | |
| Full | |
| Vaulted/Cathedral Ceilings, Skylight(s), Second Floor Laundry, Storage, Walk-In Closet(s) | |
| Range, Microwave, Dishwasher, Refrigerator, Washer, Dryer, Disposal | |
| Not in DB | |
| — | |
| — | |
| — | |
| — |
Tax History
| Year | Property Taxes |
|---|---|
| 2021 | $4,237 |
Contact Agent
Nearby Similar Homes
Nearby Sold Comparables
Contact Agent
Listing Provided By
Murphy Real Estate Grp

