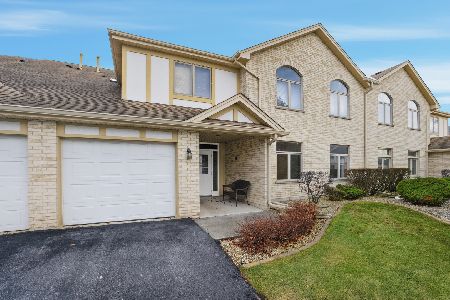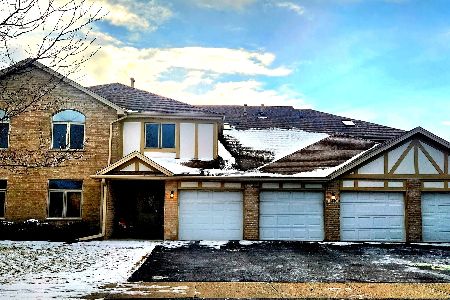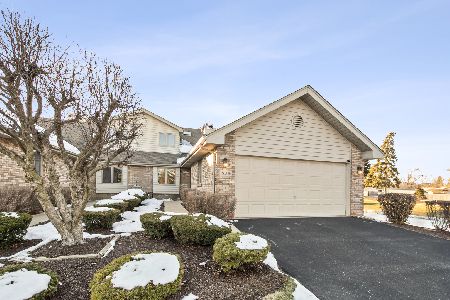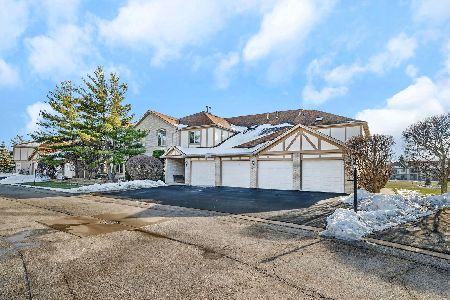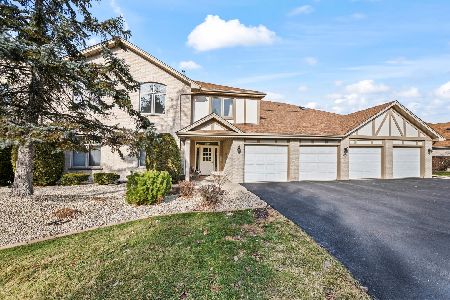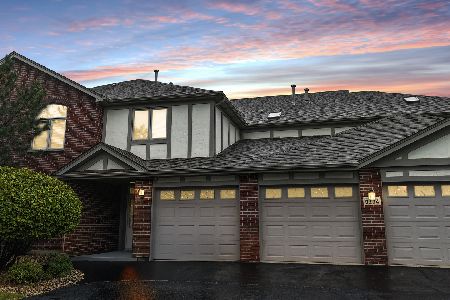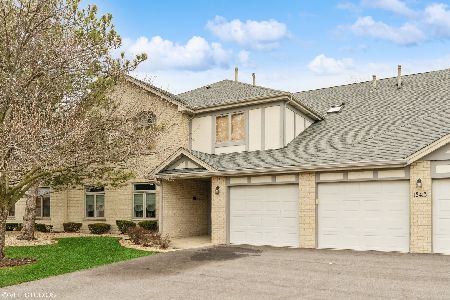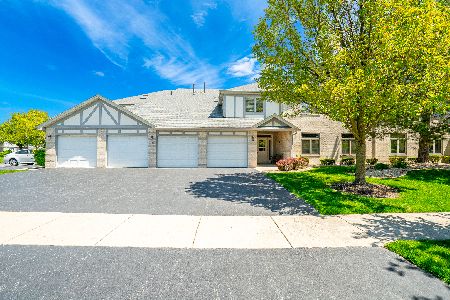18413 Pine Lake Drive, Tinley Park, Illinois 60477
$152,000
|
Sold
|
|
| Status: | Closed |
| Sqft: | 1,500 |
| Cost/Sqft: | $101 |
| Beds: | 2 |
| Baths: | 2 |
| Year Built: | — |
| Property Taxes: | $3,649 |
| Days On Market: | 2194 |
| Lot Size: | 0,00 |
Description
Welcome Home! Fabulous light bright and open two bed two bath penthouse condo w vaulted ceilings! Beautiful pond views from kitchen, living room and balcony, private and serene, feel like you're on vacation everyday! Kitchen offers brand new counter tops and sink, a spectacular palladium window to take in the views, and all stainless appliances just one year old! Featuring beautiful engineered hardwood flooring in LR and bedrooms! Generous size LR with FP! Plenty of room for a DR table or one open great room! Good size master BR with huge walk-in closet, and private master bath with double bowl vanity, huge whirlpool tub and separate shower! Nice size 2nd bedroom. Newer washer and dryer! Enjoy your morning coffee on the balcony with blind options to let in or out the sunshine, attached one car garage, tons of closet/storage options, close to all amenities, shops, restaurants, expressways, steps from downtown TP An Adult 55 or over community, under 55 call LA for details! A must see home priced to sell!
Property Specifics
| Condos/Townhomes | |
| 2 | |
| — | |
| — | |
| None | |
| — | |
| Yes | |
| — |
| Cook | |
| The Pines | |
| 170 / Monthly | |
| Insurance,Exterior Maintenance,Lawn Care,Snow Removal | |
| Lake Michigan | |
| Public Sewer | |
| 10613342 | |
| 31062030241031 |
Property History
| DATE: | EVENT: | PRICE: | SOURCE: |
|---|---|---|---|
| 24 Feb, 2020 | Sold | $152,000 | MRED MLS |
| 21 Jan, 2020 | Under contract | $151,000 | MRED MLS |
| 17 Jan, 2020 | Listed for sale | $151,000 | MRED MLS |
Room Specifics
Total Bedrooms: 2
Bedrooms Above Ground: 2
Bedrooms Below Ground: 0
Dimensions: —
Floor Type: Hardwood
Full Bathrooms: 2
Bathroom Amenities: —
Bathroom in Basement: 0
Rooms: No additional rooms
Basement Description: None
Other Specifics
| 1 | |
| — | |
| — | |
| Balcony, Cable Access | |
| — | |
| COMMON | |
| — | |
| Full | |
| Vaulted/Cathedral Ceilings, Hardwood Floors, Laundry Hook-Up in Unit, Storage, Walk-In Closet(s) | |
| Range, Dishwasher, Refrigerator, Washer, Dryer, Stainless Steel Appliance(s) | |
| Not in DB | |
| — | |
| — | |
| — | |
| Gas Log |
Tax History
| Year | Property Taxes |
|---|---|
| 2020 | $3,649 |
Contact Agent
Nearby Similar Homes
Nearby Sold Comparables
Contact Agent
Listing Provided By
Coldwell Banker Residential

