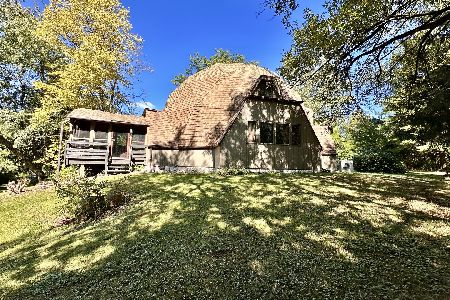18417 Mcguire Road, Harvard, Illinois 60033
$212,000
|
Sold
|
|
| Status: | Closed |
| Sqft: | 3,250 |
| Cost/Sqft: | $69 |
| Beds: | 4 |
| Baths: | 5 |
| Year Built: | 1990 |
| Property Taxes: | $9,837 |
| Days On Market: | 2471 |
| Lot Size: | 4,55 |
Description
Geodesic Dome House, with well thought out floor plan, sits on 4.7 acres with a pole barn. East half of property landscaped and West side left to nature. Home has 4 large bedrooms. 3 1/2 bathrooms with a 4th in the basement. Kitchen with all stainless appliances, bake center and a large walk-in pantry. Main floor living room/dining/family rm open to ceiling of 2nd floor. All bedrooms are 16x16 ft. Second floor bedrooms are connected by an open walkway which overlooks main floor. Second floor bedrooms have their own walk-in closets and full bath. Master Bedroom has separate dressing room with large closet on the way to Master Bathroom. Private and secluded setting. On private well and septic. Septic recently pumped and inspected. Energy efficient electric heating and cooling by 2 heat pumps. Also, woodburning free-standing fireplace, and zoned baseboard heaters. Extras include wet bar, computer room, and half-bath on first floor.Come raise your children in the country! Bus service.
Property Specifics
| Single Family | |
| — | |
| Other | |
| 1990 | |
| Full | |
| — | |
| No | |
| 4.55 |
| Mc Henry | |
| — | |
| 0 / Not Applicable | |
| None | |
| Private Well | |
| Septic-Private | |
| 10346061 | |
| 0708201003 |
Property History
| DATE: | EVENT: | PRICE: | SOURCE: |
|---|---|---|---|
| 29 Dec, 2020 | Sold | $212,000 | MRED MLS |
| 29 Oct, 2020 | Under contract | $224,900 | MRED MLS |
| — | Last price change | $249,900 | MRED MLS |
| 16 Apr, 2019 | Listed for sale | $299,900 | MRED MLS |
| 10 Jun, 2024 | Sold | $420,000 | MRED MLS |
| 31 Mar, 2024 | Under contract | $449,000 | MRED MLS |
| 29 Jan, 2024 | Listed for sale | $449,000 | MRED MLS |
Room Specifics
Total Bedrooms: 4
Bedrooms Above Ground: 4
Bedrooms Below Ground: 0
Dimensions: —
Floor Type: Carpet
Dimensions: —
Floor Type: Carpet
Dimensions: —
Floor Type: Wood Laminate
Full Bathrooms: 5
Bathroom Amenities: Whirlpool,Separate Shower,Double Sink
Bathroom in Basement: 1
Rooms: Pantry,Office,Media Room
Basement Description: Partially Finished,Exterior Access
Other Specifics
| 2 | |
| Concrete Perimeter | |
| Asphalt | |
| Deck, Porch, Porch Screened, Dog Run | |
| Horses Allowed | |
| 330.75 X 633.50 X 330.75 X | |
| — | |
| Full | |
| Vaulted/Cathedral Ceilings, Skylight(s), Bar-Wet, Hardwood Floors, First Floor Bedroom, First Floor Full Bath | |
| Microwave, Dishwasher, Refrigerator, High End Refrigerator, Washer, Dryer, Stainless Steel Appliance(s), Cooktop, Built-In Oven | |
| Not in DB | |
| — | |
| — | |
| — | |
| Wood Burning Stove |
Tax History
| Year | Property Taxes |
|---|---|
| 2020 | $9,837 |
| 2024 | $6,218 |
Contact Agent
Nearby Similar Homes
Nearby Sold Comparables
Contact Agent
Listing Provided By
Coldwell Banker Real Estate Group





