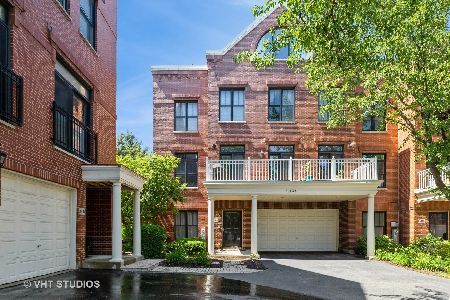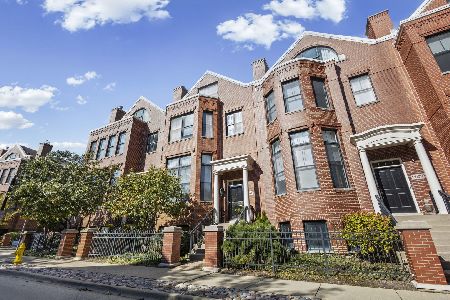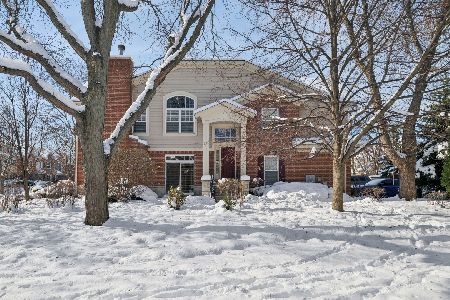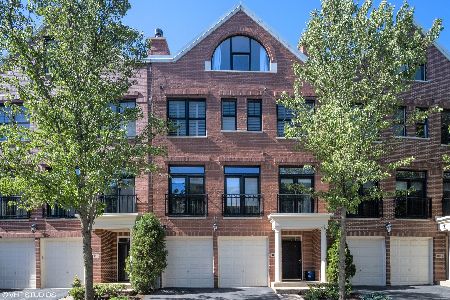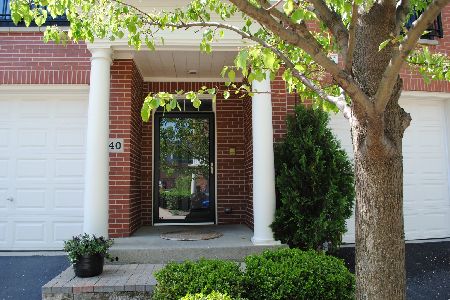1842 Admiral Court, Glenview, Illinois 60026
$676,000
|
Sold
|
|
| Status: | Closed |
| Sqft: | 3,840 |
| Cost/Sqft: | $187 |
| Beds: | 3 |
| Baths: | 4 |
| Year Built: | 2004 |
| Property Taxes: | $10,897 |
| Days On Market: | 5394 |
| Lot Size: | 0,00 |
Description
Marvelous townhome will impress w/over 3800 sq ft of pristine living space. Features incl fireplace,plantation shutters,hdwd flrs,crown molding & surround sound. Fam Rm overlooks courtyard & patio access. Expressive Liv & Din Rm adds drama to any lifestyle w/flr to ceiling windows & marble frplace. Generous Master ste has custom drapes & a lavish bth. The loft would be a great office,gym or nursery. Move in ready!!!
Property Specifics
| Condos/Townhomes | |
| — | |
| — | |
| 2004 | |
| None | |
| — | |
| No | |
| — |
| Cook | |
| The Glen | |
| 383 / Monthly | |
| Insurance,Exterior Maintenance,Lawn Care,Snow Removal | |
| — | |
| Public Sewer | |
| 07780834 | |
| 04271030501123 |
Nearby Schools
| NAME: | DISTRICT: | DISTANCE: | |
|---|---|---|---|
|
Grade School
Westbrook Elementary School |
34 | — | |
|
Middle School
Glen Grove Elementary School |
34 | Not in DB | |
|
High School
Glenbrook South High School |
225 | Not in DB | |
Property History
| DATE: | EVENT: | PRICE: | SOURCE: |
|---|---|---|---|
| 1 Jun, 2011 | Sold | $676,000 | MRED MLS |
| 23 Apr, 2011 | Under contract | $719,000 | MRED MLS |
| 14 Apr, 2011 | Listed for sale | $719,000 | MRED MLS |
| 26 Aug, 2013 | Sold | $770,000 | MRED MLS |
| 24 Apr, 2013 | Under contract | $795,000 | MRED MLS |
| 20 Apr, 2013 | Listed for sale | $795,000 | MRED MLS |
| 13 Apr, 2018 | Sold | $765,000 | MRED MLS |
| 2 Apr, 2018 | Under contract | $779,000 | MRED MLS |
| — | Last price change | $789,000 | MRED MLS |
| 6 Feb, 2018 | Listed for sale | $789,000 | MRED MLS |
| 1 Mar, 2024 | Sold | $875,000 | MRED MLS |
| 26 Jan, 2024 | Under contract | $875,000 | MRED MLS |
| 11 Jan, 2024 | Listed for sale | $875,000 | MRED MLS |
Room Specifics
Total Bedrooms: 3
Bedrooms Above Ground: 3
Bedrooms Below Ground: 0
Dimensions: —
Floor Type: Carpet
Dimensions: —
Floor Type: Carpet
Full Bathrooms: 4
Bathroom Amenities: Double Sink
Bathroom in Basement: 0
Rooms: Deck,Loft
Basement Description: None
Other Specifics
| 2 | |
| Concrete Perimeter | |
| — | |
| Deck, Patio | |
| — | |
| COMMON | |
| — | |
| Full | |
| Vaulted/Cathedral Ceilings, Hardwood Floors | |
| Double Oven, Microwave, Dishwasher, Washer, Dryer, Disposal | |
| Not in DB | |
| — | |
| — | |
| — | |
| Gas Log |
Tax History
| Year | Property Taxes |
|---|---|
| 2011 | $10,897 |
| 2013 | $12,408 |
| 2018 | $14,845 |
| 2024 | $17,109 |
Contact Agent
Nearby Similar Homes
Nearby Sold Comparables
Contact Agent
Listing Provided By
Berkshire Hathaway HomeServices KoenigRubloff

