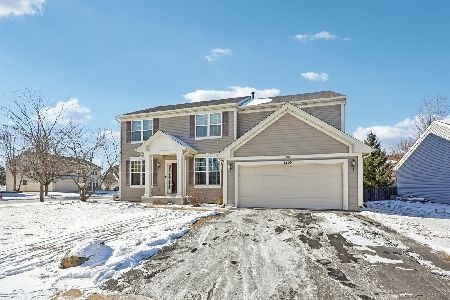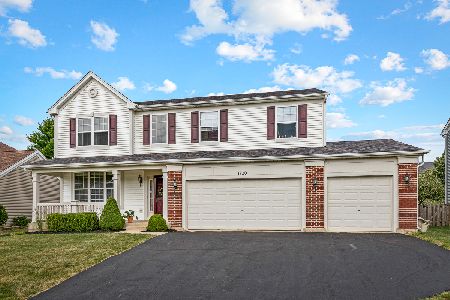1842 Cambridge Lane, Montgomery, Illinois 60538
$265,000
|
Sold
|
|
| Status: | Closed |
| Sqft: | 2,253 |
| Cost/Sqft: | $118 |
| Beds: | 3 |
| Baths: | 4 |
| Year Built: | 2003 |
| Property Taxes: | $7,991 |
| Days On Market: | 2525 |
| Lot Size: | 0,18 |
Description
Warm, welcoming and truly move-in ready home with lots of updates and flexible living spaces. Open concept main floor with 9ft ceilings. Updated kitchen features 42-inch Shaker-style cabinets with tons of storage, expansive island, granite counter tops and stainless-steel appliances. Beautiful hardwood floors throughout majority of main level. Upstairs includes master with en suite bath, walk in closet and a sitting room with plenty of possibilities. Generous bedroom sizes and closets. Large finished basement space offers options for media room, play room, office and more, and includes bedroom and full bath. Great paver patio and fenced-in yard. One-owner, well-maintained home. Seller related to co-lister.
Property Specifics
| Single Family | |
| — | |
| — | |
| 2003 | |
| Full | |
| MEADOWLARK | |
| No | |
| 0.18 |
| Kane | |
| Foxmoor | |
| 0 / Not Applicable | |
| None | |
| Public | |
| Public Sewer | |
| 10300133 | |
| 1435382012 |
Nearby Schools
| NAME: | DISTRICT: | DISTANCE: | |
|---|---|---|---|
|
Grade School
Mcdole Elementary School |
302 | — | |
|
Middle School
Harter Middle School |
302 | Not in DB | |
|
High School
Kaneland High School |
302 | Not in DB | |
Property History
| DATE: | EVENT: | PRICE: | SOURCE: |
|---|---|---|---|
| 17 Jun, 2019 | Sold | $265,000 | MRED MLS |
| 24 Mar, 2019 | Under contract | $265,000 | MRED MLS |
| 7 Mar, 2019 | Listed for sale | $265,000 | MRED MLS |
Room Specifics
Total Bedrooms: 4
Bedrooms Above Ground: 3
Bedrooms Below Ground: 1
Dimensions: —
Floor Type: Wood Laminate
Dimensions: —
Floor Type: Wood Laminate
Dimensions: —
Floor Type: Wood Laminate
Full Bathrooms: 4
Bathroom Amenities: Separate Shower,Soaking Tub
Bathroom in Basement: 1
Rooms: Foyer,Recreation Room,Sitting Room,Storage
Basement Description: Partially Finished
Other Specifics
| 2 | |
| Concrete Perimeter | |
| — | |
| Patio, Brick Paver Patio | |
| Fenced Yard | |
| 73X110 | |
| — | |
| Full | |
| Vaulted/Cathedral Ceilings, Hardwood Floors, Wood Laminate Floors, First Floor Laundry, Walk-In Closet(s) | |
| Range, Microwave, Dishwasher, Refrigerator, Disposal, Stainless Steel Appliance(s) | |
| Not in DB | |
| Sidewalks, Street Lights | |
| — | |
| — | |
| — |
Tax History
| Year | Property Taxes |
|---|---|
| 2019 | $7,991 |
Contact Agent
Nearby Similar Homes
Nearby Sold Comparables
Contact Agent
Listing Provided By
Platinum Partners Realtors






