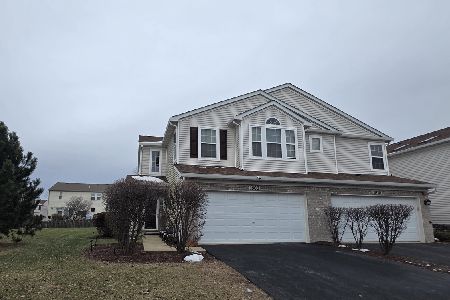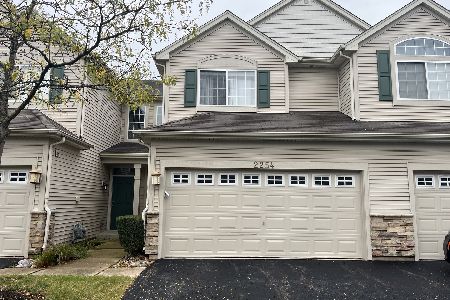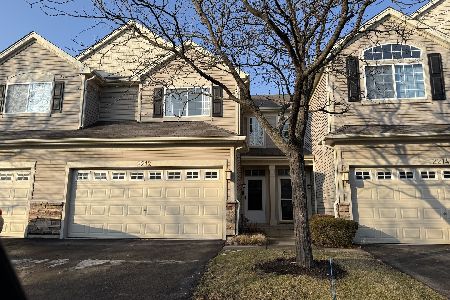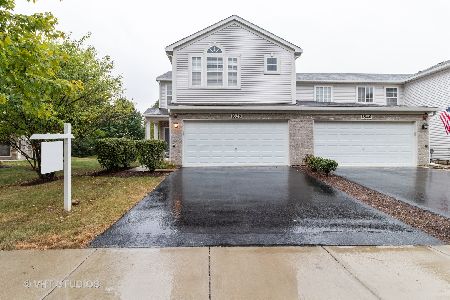1842 Candlelight Circle, Montgomery, Illinois 60538
$179,900
|
Sold
|
|
| Status: | Closed |
| Sqft: | 1,688 |
| Cost/Sqft: | $107 |
| Beds: | 2 |
| Baths: | 3 |
| Year Built: | 2005 |
| Property Taxes: | $5,082 |
| Days On Market: | 2067 |
| Lot Size: | 0,00 |
Description
LOCATION, LOCATION, LOCATION ~ 2 bed +2.5 bath + LOFT in Yorkville's Autumn Creek school district! Loft can be converted to 3rd bedroom. Inside ENJOY: CATHEDRAL family room, 9 ft first floor ceilings, OAK railing and DARK WOOD laminate flooring, CHERRY cabinetry, 2ND FLOOR Laundry, DOUBLE DOORS lead to VAULTED master suite with PRIVATE FULL BATH. Outside: backs to NO NEIGHBORS, large yard, 2 car garage & MINUTES TO I-88. So many "NEWS": NEW carpet (2020), NEW paint (2020), NEW hot water heater (2020), NEW HVAC - furnace & AC (2019), NEW Front Storm Door (2019), NEW dark wood laminate flooring (2018), NEW stove (2018), NEW Chamberlain WIRELESS garage door opener (2018), NEW Bali Custom blinds for whole home (2018), NEW Ecobee thermostat (2017), NEW dishwasher (2016), NEW fridge (2016), NEW washer (2016), NEW dryer (2016). LOW HOA includes all exterior maintenance, even snow removal! NO SSA & LOW TAXES to WELCOME you HOME!
Property Specifics
| Condos/Townhomes | |
| 2 | |
| — | |
| 2005 | |
| None | |
| STILLWATER | |
| No | |
| — |
| Kane | |
| — | |
| 179 / Monthly | |
| Exterior Maintenance,Lawn Care,Snow Removal,Lake Rights | |
| Public | |
| Public Sewer | |
| 10722780 | |
| 1434484015 |
Nearby Schools
| NAME: | DISTRICT: | DISTANCE: | |
|---|---|---|---|
|
Grade School
Bristol Grade School |
115 | — | |
|
Middle School
Yorkville Middle School |
115 | Not in DB | |
|
High School
Yorkville High School |
115 | Not in DB | |
Property History
| DATE: | EVENT: | PRICE: | SOURCE: |
|---|---|---|---|
| 4 Aug, 2020 | Sold | $179,900 | MRED MLS |
| 13 Jun, 2020 | Under contract | $179,900 | MRED MLS |
| — | Last price change | $185,000 | MRED MLS |
| 22 May, 2020 | Listed for sale | $185,000 | MRED MLS |
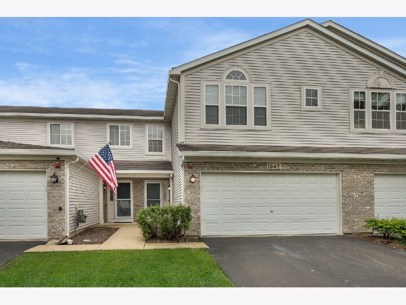
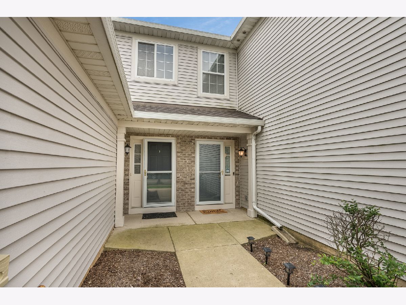
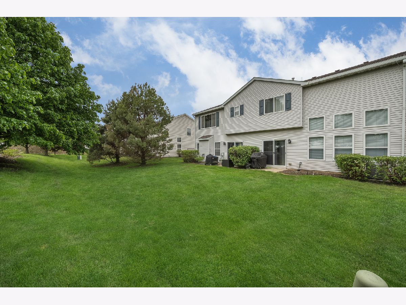
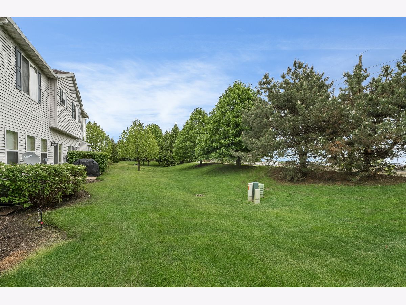
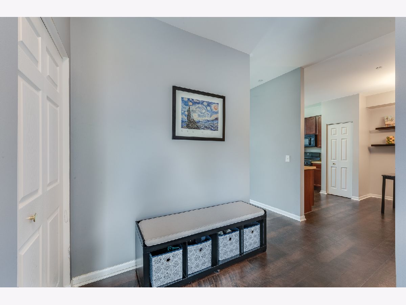
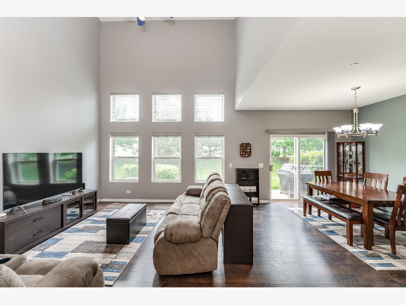
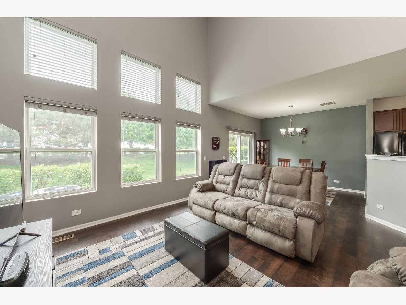
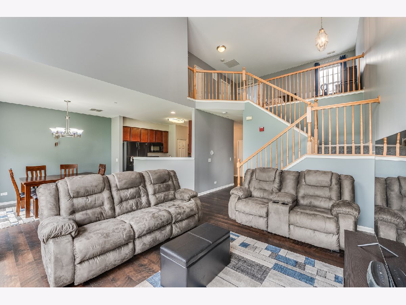
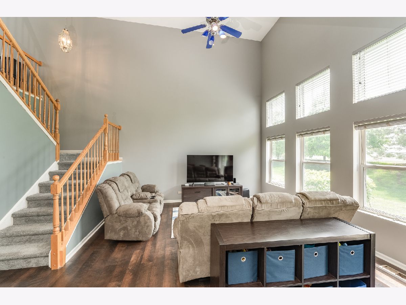
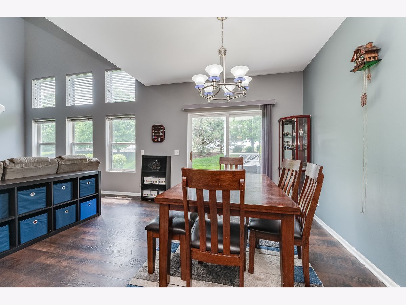
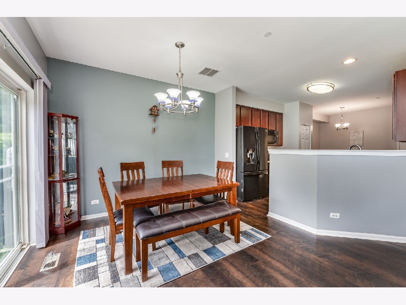
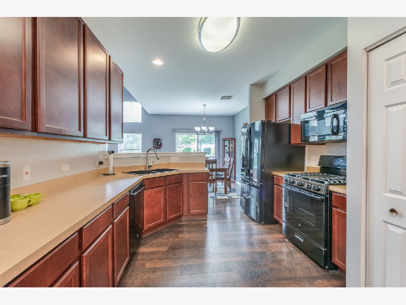
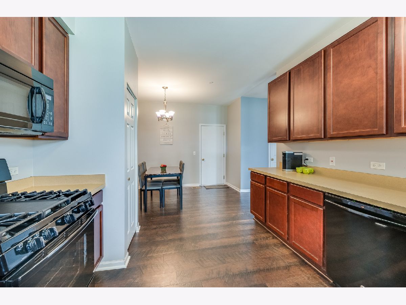
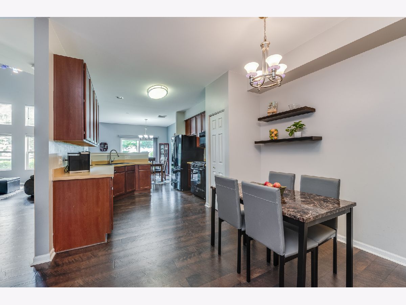
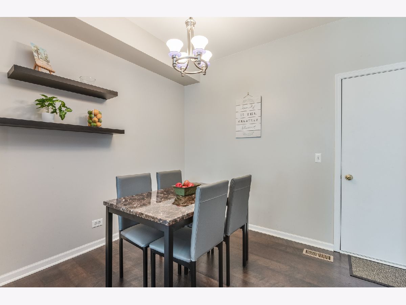
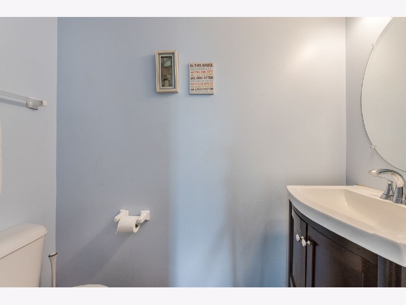
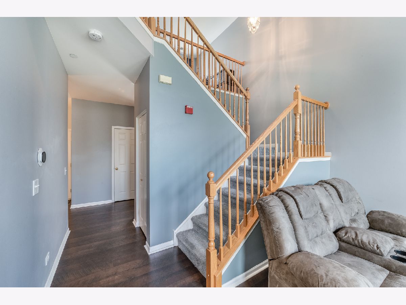
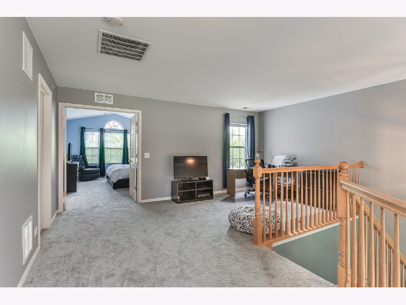
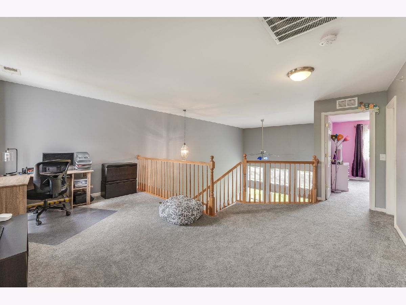
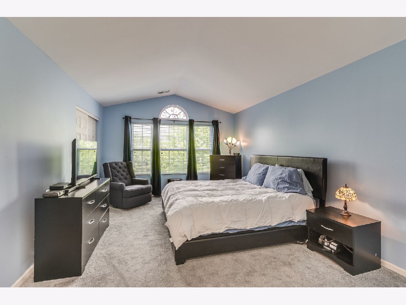
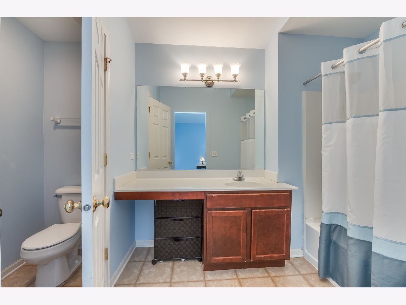
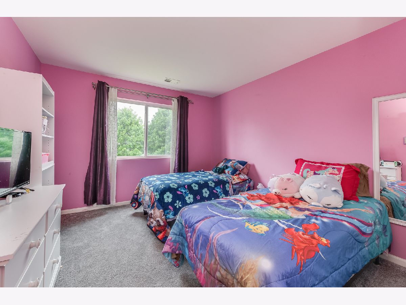
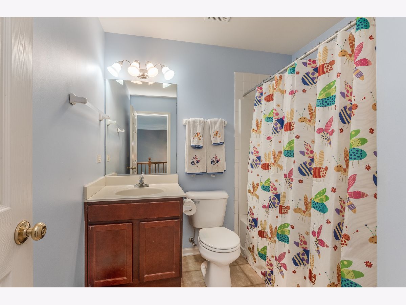
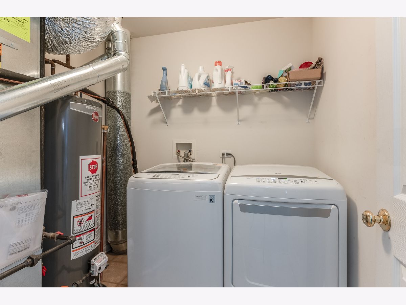
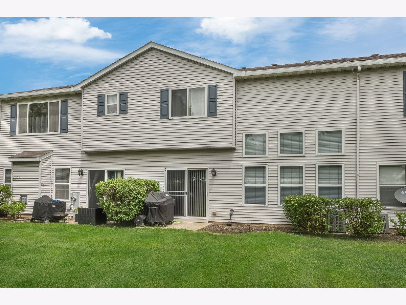
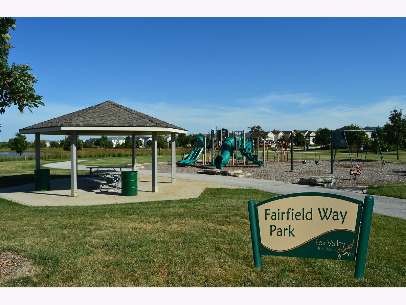
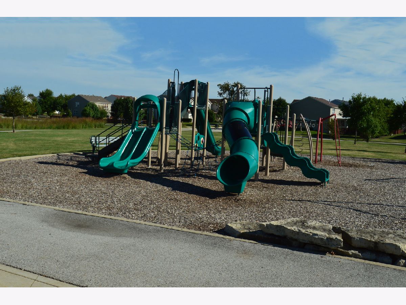
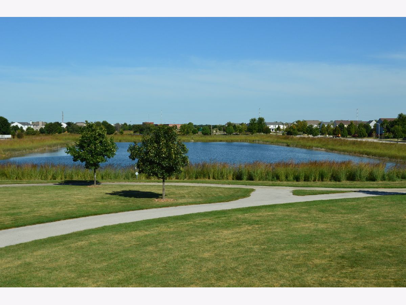
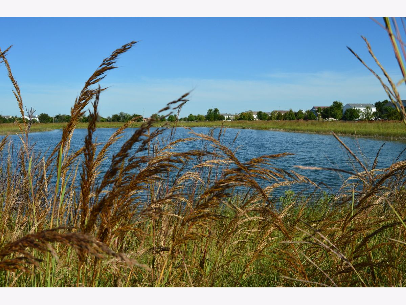
Room Specifics
Total Bedrooms: 2
Bedrooms Above Ground: 2
Bedrooms Below Ground: 0
Dimensions: —
Floor Type: Carpet
Full Bathrooms: 3
Bathroom Amenities: Soaking Tub
Bathroom in Basement: 0
Rooms: Eating Area,Foyer
Basement Description: Slab,None
Other Specifics
| 2 | |
| Concrete Perimeter | |
| Asphalt | |
| Patio, Porch | |
| Landscaped,Mature Trees | |
| COMMON | |
| — | |
| Full | |
| Vaulted/Cathedral Ceilings, Wood Laminate Floors, Second Floor Laundry, Walk-In Closet(s) | |
| Range, Microwave, Dishwasher, Refrigerator, Washer, Dryer, Disposal | |
| Not in DB | |
| — | |
| — | |
| Park | |
| — |
Tax History
| Year | Property Taxes |
|---|---|
| 2020 | $5,082 |
Contact Agent
Nearby Similar Homes
Nearby Sold Comparables
Contact Agent
Listing Provided By
Kettley & Co. Inc. - Yorkville


