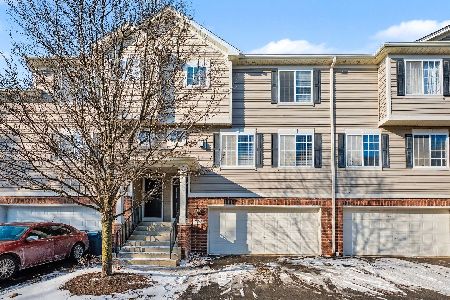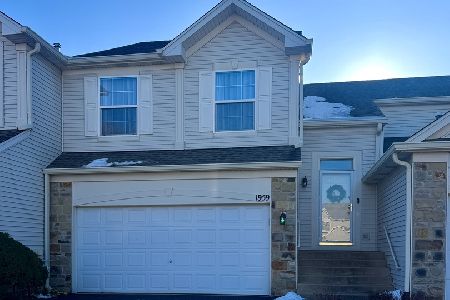1842 Fredericksburg Lane, Aurora, Illinois 60503
$289,000
|
Sold
|
|
| Status: | Closed |
| Sqft: | 1,546 |
| Cost/Sqft: | $187 |
| Beds: | 2 |
| Baths: | 3 |
| Year Built: | 2003 |
| Property Taxes: | $6,542 |
| Days On Market: | 392 |
| Lot Size: | 0,00 |
Description
Welcome to your dream home in the sought-after Amberfield subdivision! This stunning two-story condo, just hitting the market, is a perfect blend of comfort and elegance, and it's move-in ready for you to make it your own. As you step inside, you'll be greeted by a bright and airy living room, featuring a cozy gas-burning fireplace that sets the perfect ambiance for relaxation and gatherings. The open layout seamlessly connects the living space with the dining area, making entertaining a breeze. The condo boasts two spacious bedrooms, each designed for comfort and privacy. The master suite is a true retreat, complete with a generous walk-in closet and a luxurious en-suite bathroom featuring a soothing soaking tub and a separate shower, perfect for unwinding after a long day. A versatile loft area adds extra space for a home office, play area, or cozy reading nook, catering to your lifestyle needs. With 2 1/2 baths, there's plenty of room for family and guests. All appliances are included and sold as-is. Location is key, and this condo is ideally situated near US 34 W, offering quick access to shopping, dining, parks, trails, hospitals, and the Medical Center. Enjoy the convenience of urban living while being surrounded by the beauty of nature. Don't miss out on this incredible opportunity to own a beautiful condo in Amberfield. Schedule your showing today and experience all that this lovely home has to offer!
Property Specifics
| Condos/Townhomes | |
| 2 | |
| — | |
| 2003 | |
| — | |
| WINDSOR | |
| No | |
| — |
| Kendall | |
| Amber Fields | |
| 274 / Monthly | |
| — | |
| — | |
| — | |
| 12262111 | |
| 0301451054 |
Nearby Schools
| NAME: | DISTRICT: | DISTANCE: | |
|---|---|---|---|
|
Grade School
The Wheatlands Elementary School |
308 | — | |
|
Middle School
Bednarcik Junior High School |
308 | Not in DB | |
|
High School
Oswego East High School |
308 | Not in DB | |
Property History
| DATE: | EVENT: | PRICE: | SOURCE: |
|---|---|---|---|
| 6 Mar, 2025 | Sold | $289,000 | MRED MLS |
| 8 Feb, 2025 | Under contract | $289,000 | MRED MLS |
| 30 Dec, 2024 | Listed for sale | $289,000 | MRED MLS |
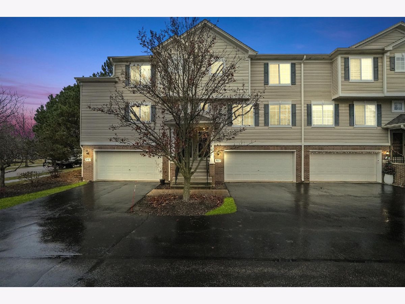
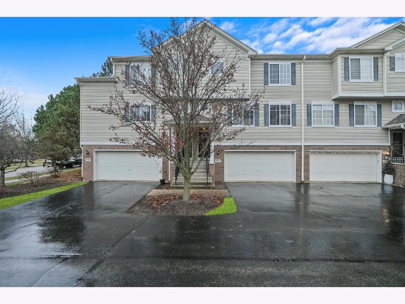
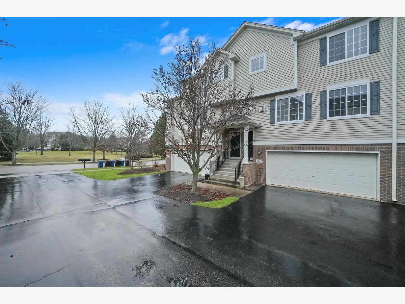
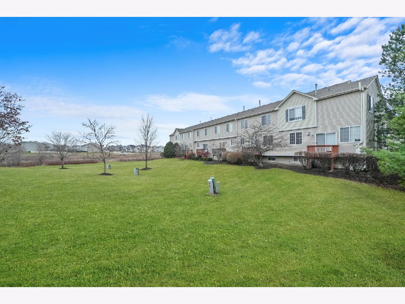
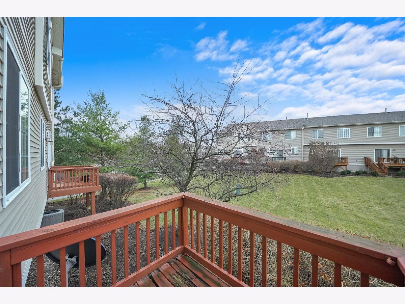
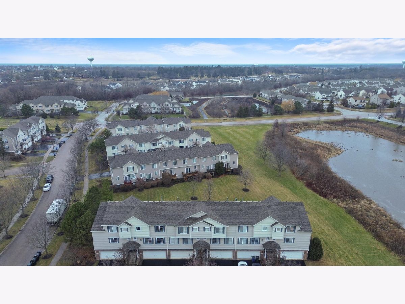
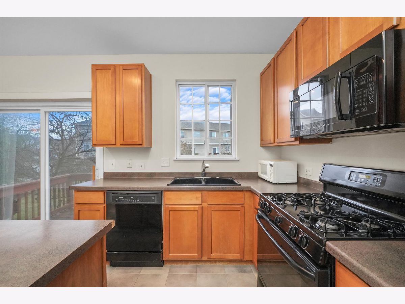
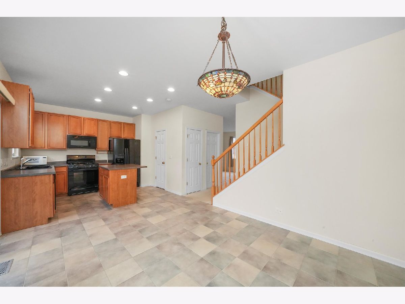
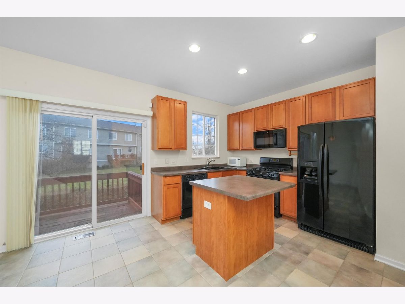
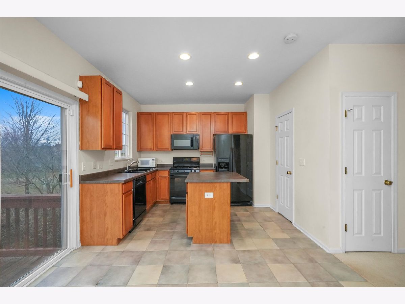
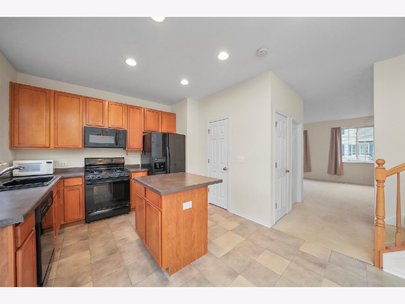
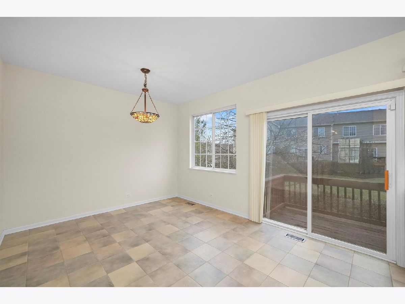
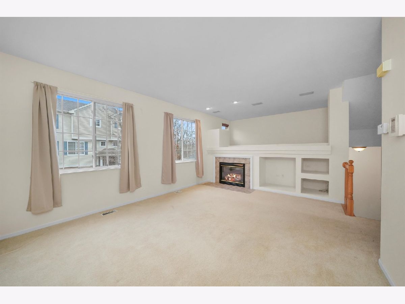
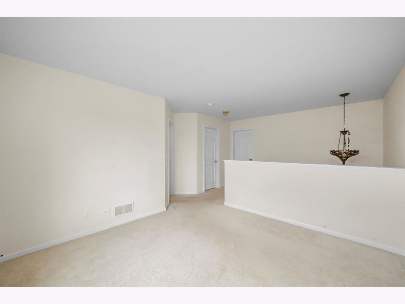
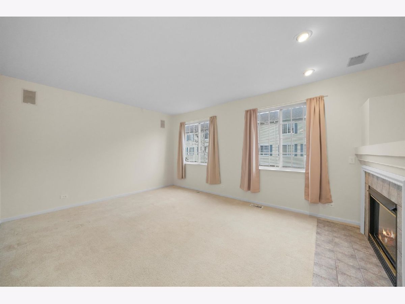
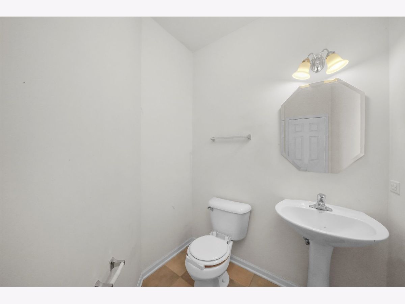
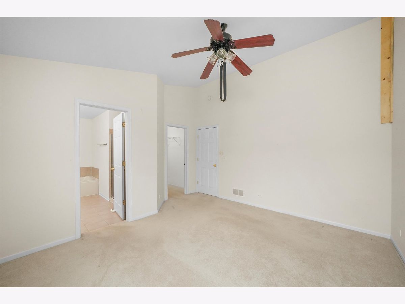
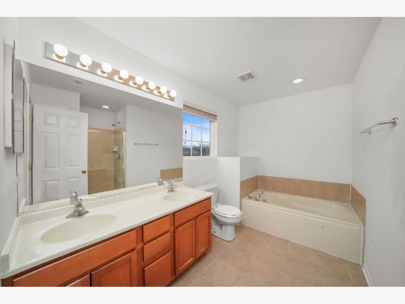
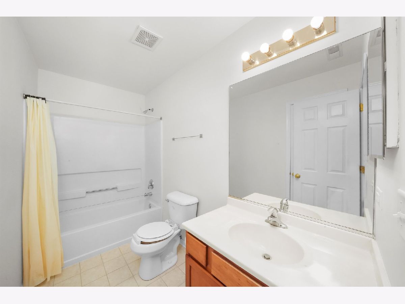
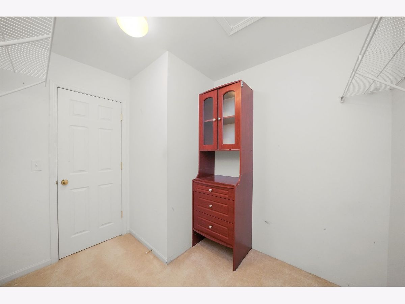
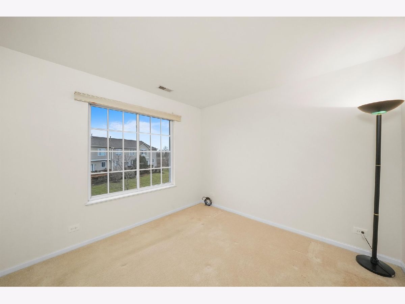
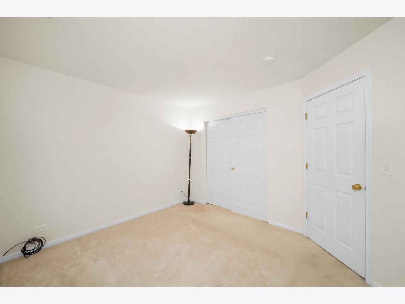
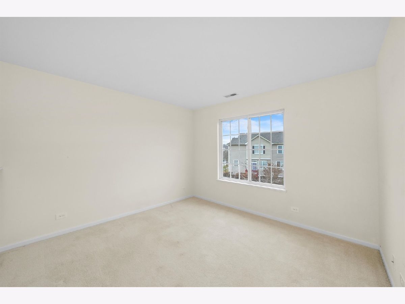
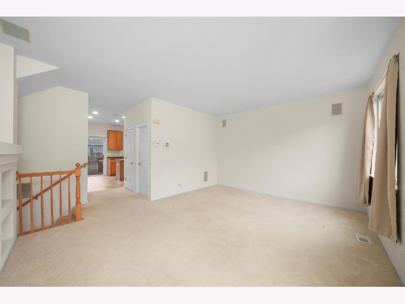
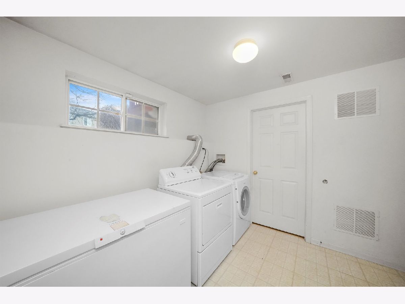
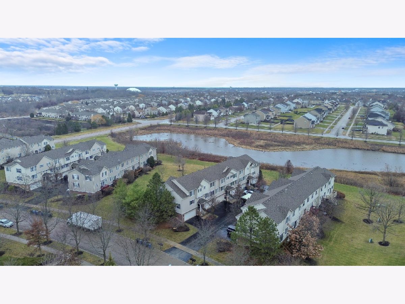
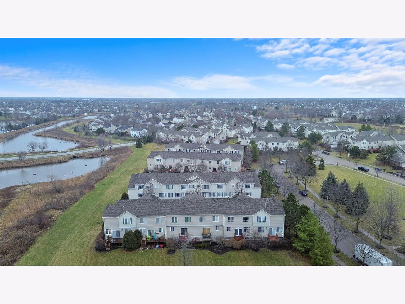
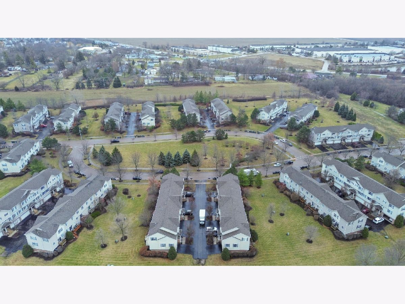
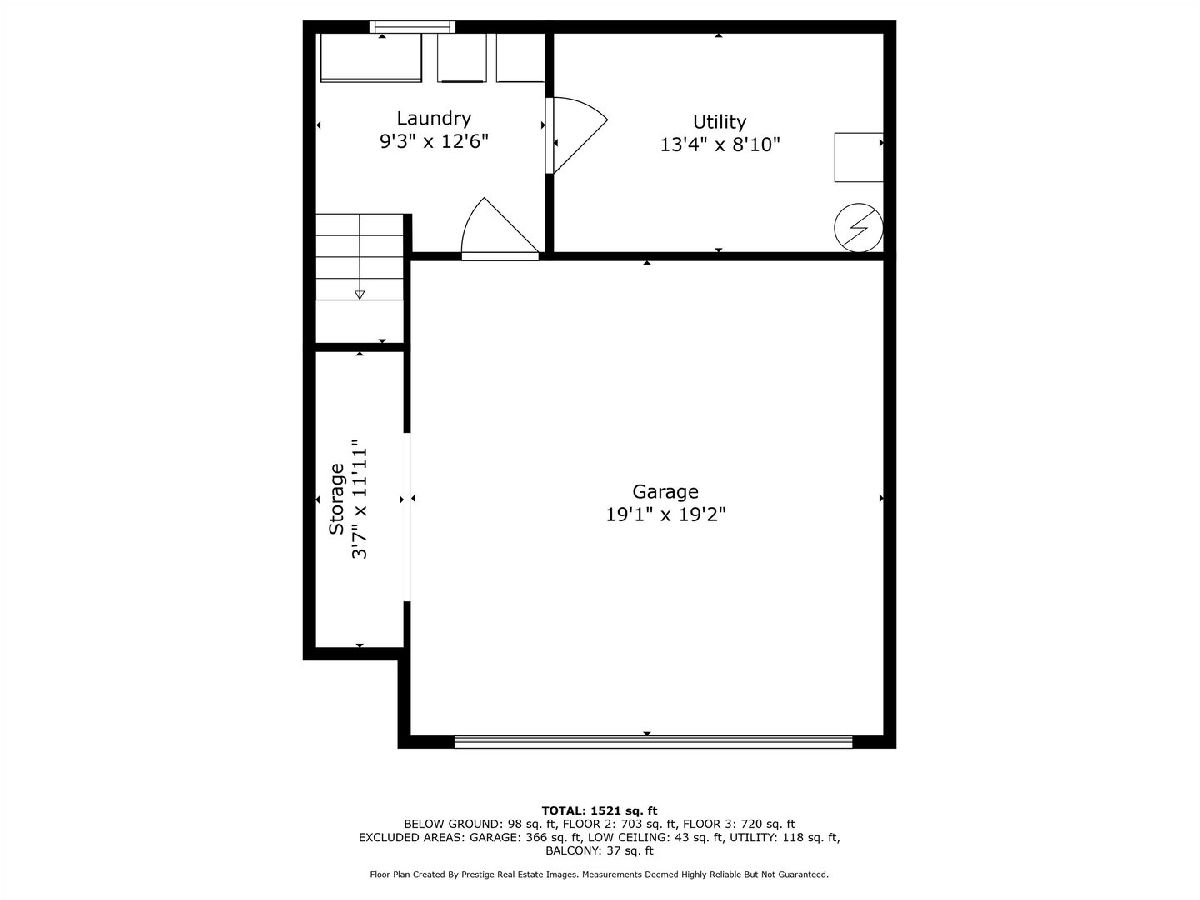
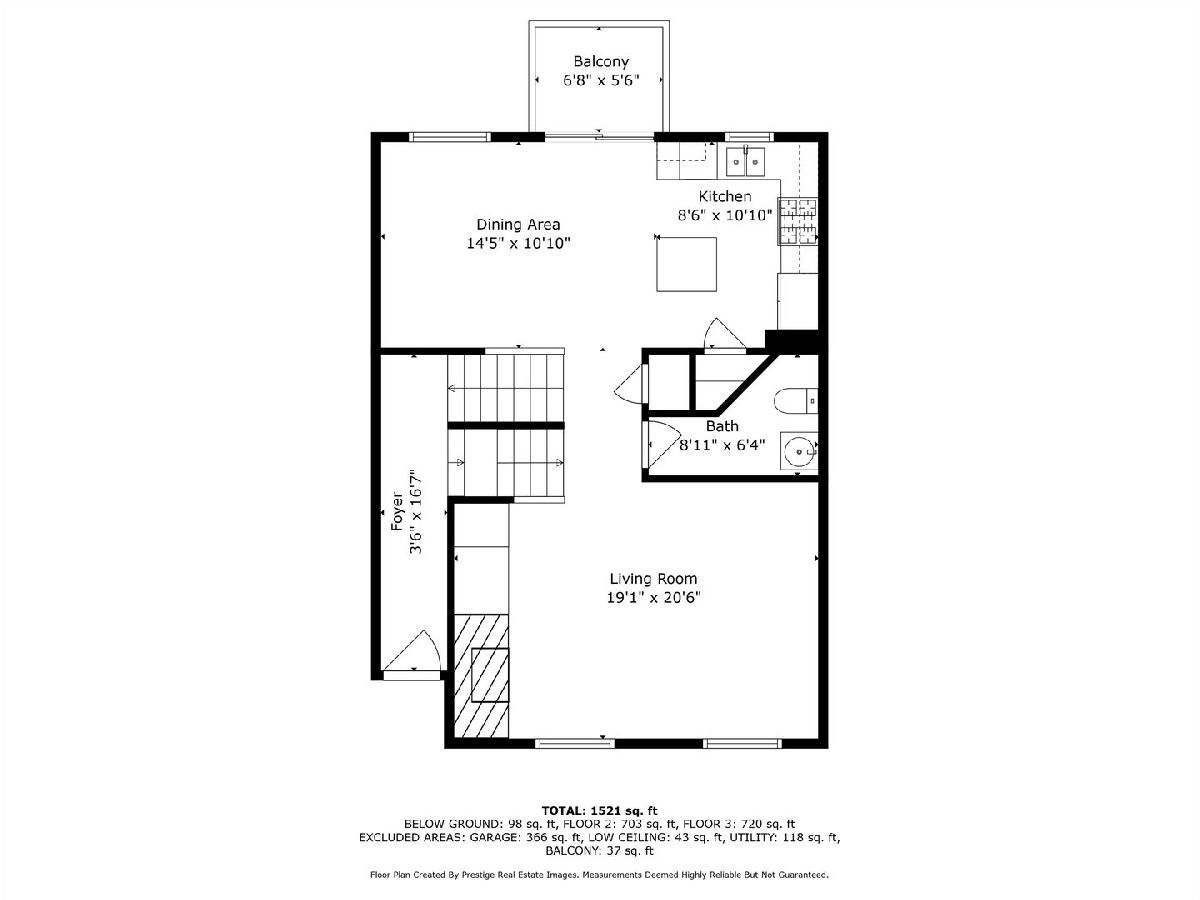
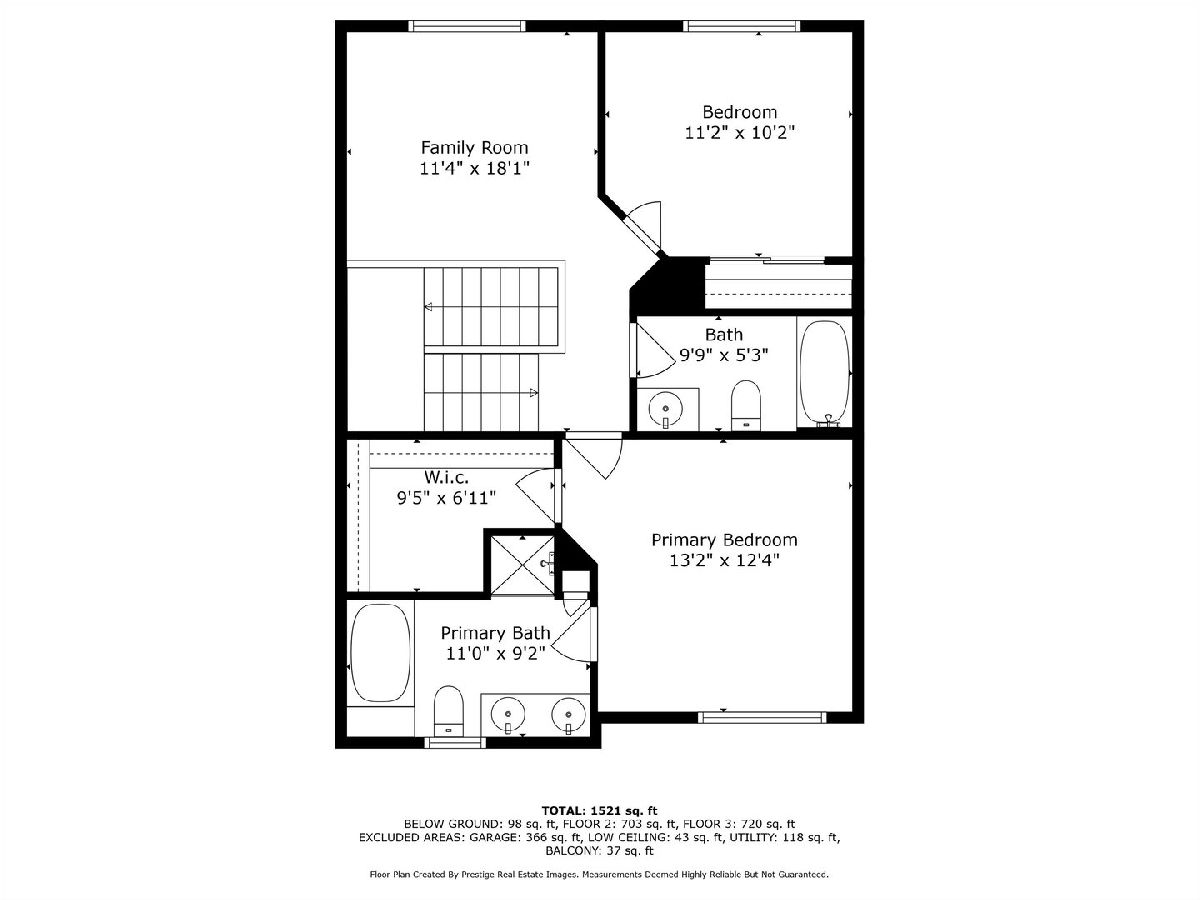
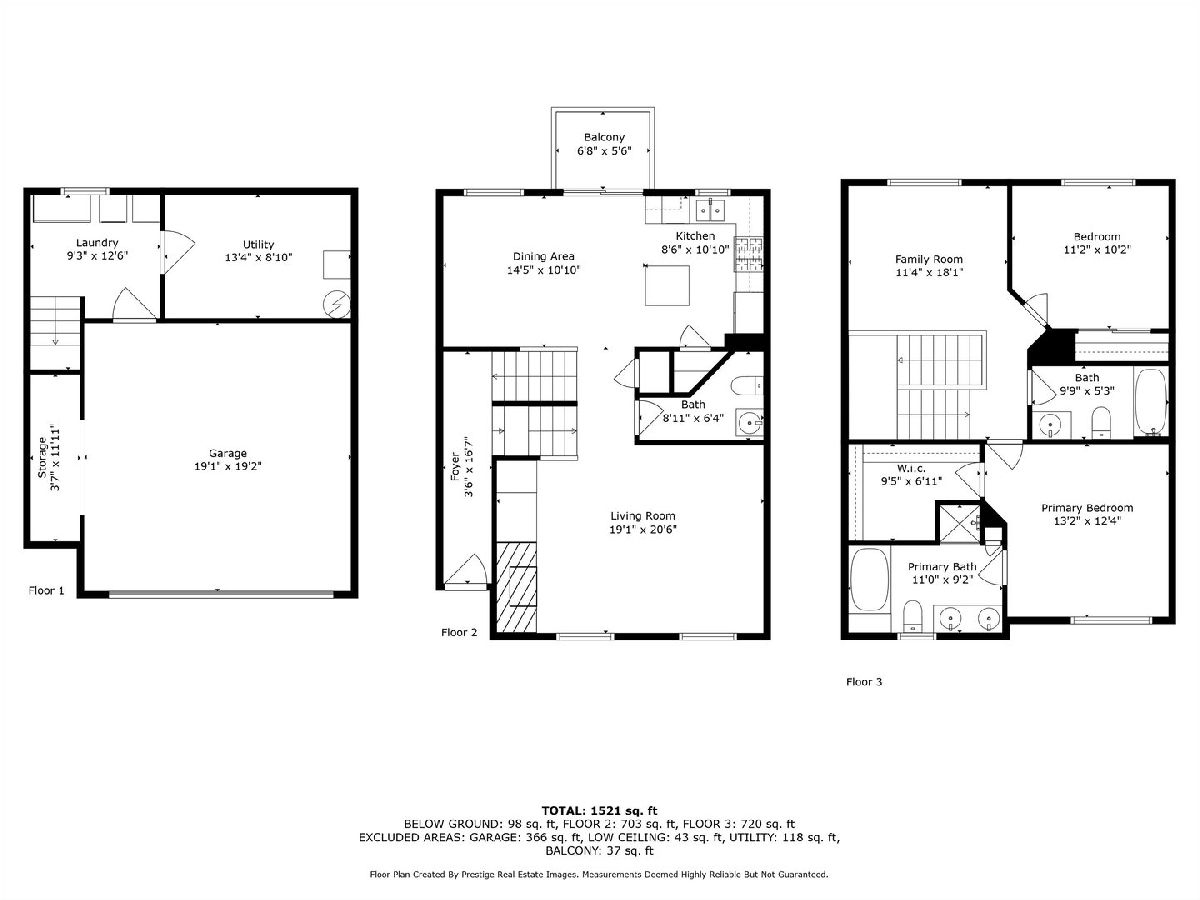
Room Specifics
Total Bedrooms: 2
Bedrooms Above Ground: 2
Bedrooms Below Ground: 0
Dimensions: —
Floor Type: —
Full Bathrooms: 3
Bathroom Amenities: Separate Shower,Double Sink,Soaking Tub
Bathroom in Basement: 0
Rooms: —
Basement Description: Partially Finished
Other Specifics
| 2 | |
| — | |
| Asphalt | |
| — | |
| — | |
| COMMON | |
| — | |
| — | |
| — | |
| — | |
| Not in DB | |
| — | |
| — | |
| — | |
| — |
Tax History
| Year | Property Taxes |
|---|---|
| 2025 | $6,542 |
Contact Agent
Nearby Similar Homes
Nearby Sold Comparables
Contact Agent
Listing Provided By
Payes Real Estate Group

