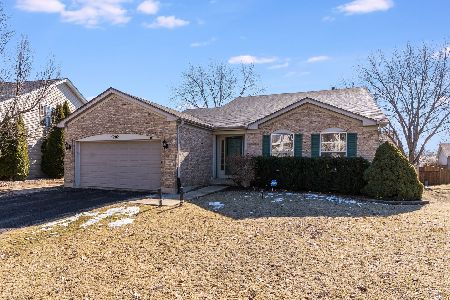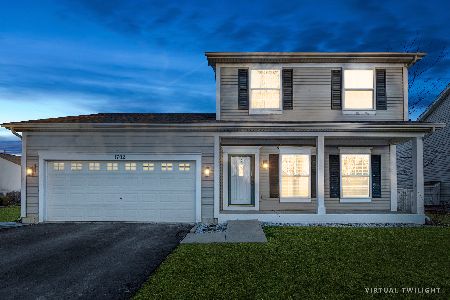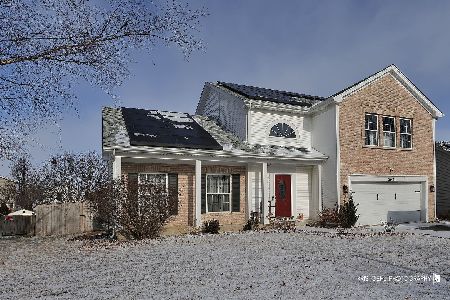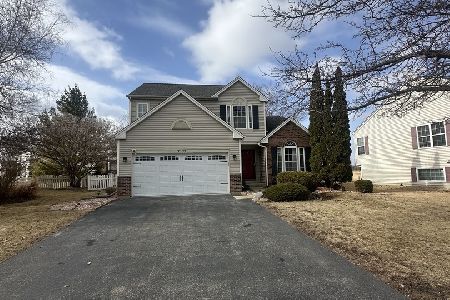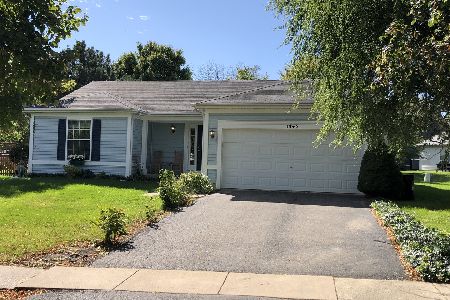1842 Kendall Ridge Boulevard, Plainfield, Illinois 60586
$216,300
|
Sold
|
|
| Status: | Closed |
| Sqft: | 2,350 |
| Cost/Sqft: | $89 |
| Beds: | 3 |
| Baths: | 3 |
| Year Built: | 1999 |
| Property Taxes: | $5,086 |
| Days On Market: | 6507 |
| Lot Size: | 0,00 |
Description
AFFORDABLE LUXURY! CHEAPEST 2-STORY IN SUBDIVISION BY FAR. BEST SQUARE FOOTAGE VALUE IN SW PLNFLD. Upgraded kitchen has Silestone counters w/breakfast bar, crown molding, hrdwd flrs, & s/sl appliances. Soaring wall of windows in 2-story family room w/frplc. Mastr bath. Fenced yard. Finished bsmnt, w/4th bdrm, rec room & office nook. MAY NOT LAST LONG AT NEW SUPER LOW PRICE! SHORT SALE-OFFERS SUBJECT TO BANK APPROVAL.
Property Specifics
| Single Family | |
| — | |
| Traditional | |
| 1999 | |
| Full | |
| HARRIS | |
| No | |
| — |
| Kendall | |
| Kendall Ridge | |
| 160 / Annual | |
| Other | |
| Public | |
| Public Sewer | |
| 06888674 | |
| 0636426033 |
Nearby Schools
| NAME: | DISTRICT: | DISTANCE: | |
|---|---|---|---|
|
Grade School
Charles Reed Elementary School |
202 | — | |
|
Middle School
Aux Sable Middle School |
202 | Not in DB | |
|
High School
Plainfield South High School |
202 | Not in DB | |
Property History
| DATE: | EVENT: | PRICE: | SOURCE: |
|---|---|---|---|
| 18 Sep, 2008 | Sold | $216,300 | MRED MLS |
| 28 Jul, 2008 | Under contract | $210,000 | MRED MLS |
| — | Last price change | $225,000 | MRED MLS |
| 7 May, 2008 | Listed for sale | $235,000 | MRED MLS |
| 31 May, 2016 | Sold | $242,000 | MRED MLS |
| 28 Apr, 2016 | Under contract | $244,000 | MRED MLS |
| 28 Apr, 2016 | Listed for sale | $244,000 | MRED MLS |
| 13 Jan, 2019 | Sold | $269,000 | MRED MLS |
| 2 Dec, 2018 | Under contract | $269,900 | MRED MLS |
| 6 Nov, 2018 | Listed for sale | $269,900 | MRED MLS |
Room Specifics
Total Bedrooms: 4
Bedrooms Above Ground: 3
Bedrooms Below Ground: 1
Dimensions: —
Floor Type: Carpet
Dimensions: —
Floor Type: Carpet
Dimensions: —
Floor Type: Carpet
Full Bathrooms: 3
Bathroom Amenities: Separate Shower
Bathroom in Basement: 0
Rooms: Gallery,Office,Recreation Room,Storage,Utility Room-1st Floor
Basement Description: Finished
Other Specifics
| 2 | |
| Concrete Perimeter | |
| Asphalt | |
| Deck | |
| Fenced Yard,Landscaped | |
| 75X125X82X131 | |
| Unfinished | |
| Full | |
| — | |
| Range, Microwave, Dishwasher, Refrigerator, Washer, Dryer, Disposal | |
| Not in DB | |
| Sidewalks, Street Lights, Street Paved | |
| — | |
| — | |
| Gas Log, Gas Starter |
Tax History
| Year | Property Taxes |
|---|---|
| 2008 | $5,086 |
| 2016 | $4,054 |
| 2019 | $5,791 |
Contact Agent
Nearby Similar Homes
Nearby Sold Comparables
Contact Agent
Listing Provided By
Help-U-Sell Skopick Realty

