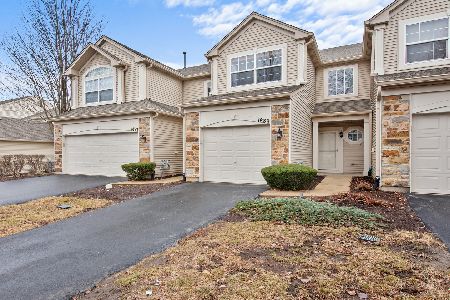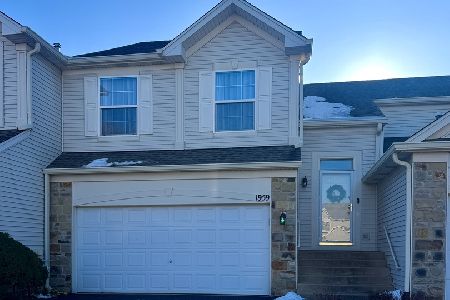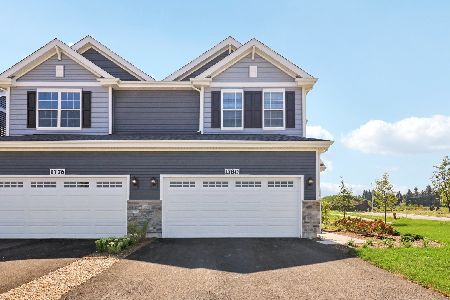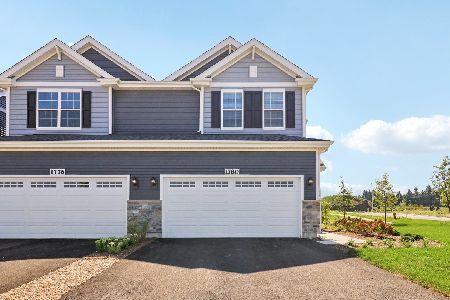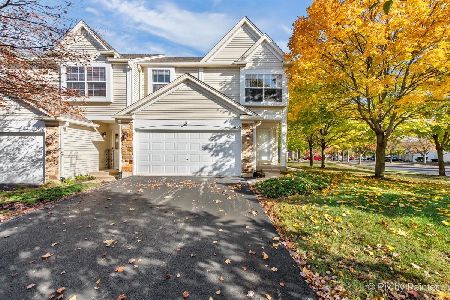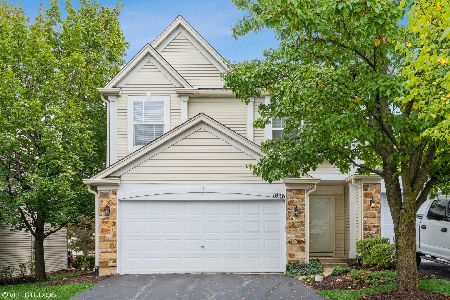1842 Misty Ridge Lane, Aurora, Illinois 60503
$305,000
|
Sold
|
|
| Status: | Closed |
| Sqft: | 1,725 |
| Cost/Sqft: | $180 |
| Beds: | 3 |
| Baths: | 2 |
| Year Built: | 2006 |
| Property Taxes: | $6,226 |
| Days On Market: | 839 |
| Lot Size: | 0,00 |
Description
SELLER is OFFERING $3,000 TOWARDS Closing Cost. Move-in Ready! Three bedrooms, Two Full baths. Baths remodeled in 2023. Kitchen has eat-in table space. Open floor plan, high ceilings, and sky lights. Lower-level Walkout and Large 2nd Floor deck w/lower patio below. The unit backs to a Large Courtyard. Great for entertaining. Under 8 miles to Premium Outlet Mall/-I88.
Property Specifics
| Condos/Townhomes | |
| 3 | |
| — | |
| 2006 | |
| — | |
| — | |
| No | |
| — |
| Kendall | |
| Misty Creek | |
| 261 / Monthly | |
| — | |
| — | |
| — | |
| 11901344 | |
| 0301216033 |
Nearby Schools
| NAME: | DISTRICT: | DISTANCE: | |
|---|---|---|---|
|
Grade School
The Wheatlands Elementary School |
308 | — | |
|
Middle School
Bednarcik Junior High School |
308 | Not in DB | |
|
High School
Oswego East High School |
308 | Not in DB | |
Property History
| DATE: | EVENT: | PRICE: | SOURCE: |
|---|---|---|---|
| 16 Jan, 2024 | Sold | $305,000 | MRED MLS |
| 4 Dec, 2023 | Under contract | $310,000 | MRED MLS |
| — | Last price change | $315,000 | MRED MLS |
| 5 Oct, 2023 | Listed for sale | $315,000 | MRED MLS |
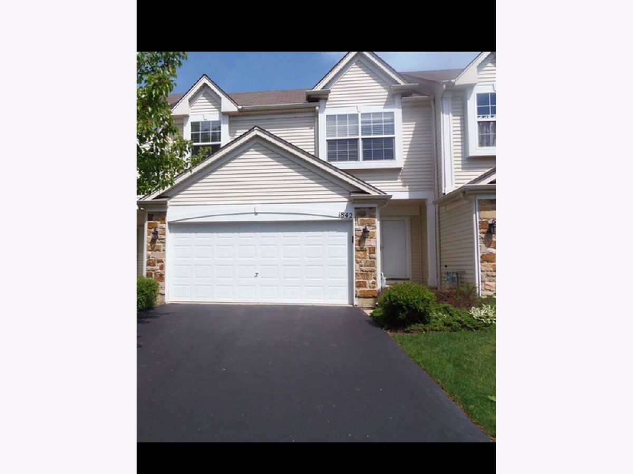
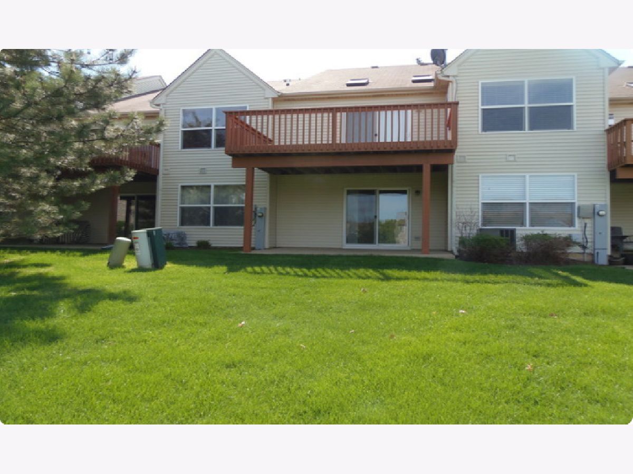
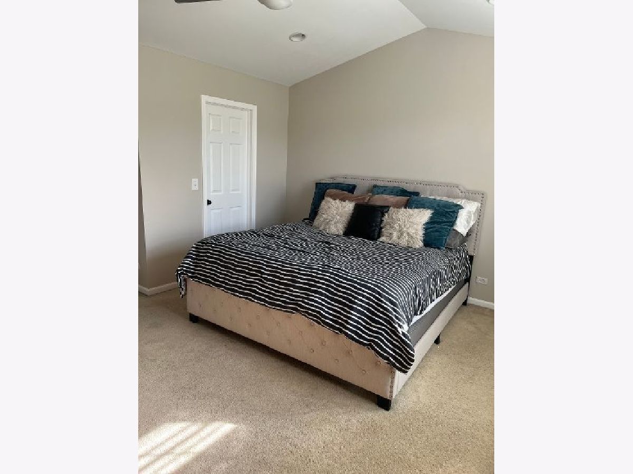
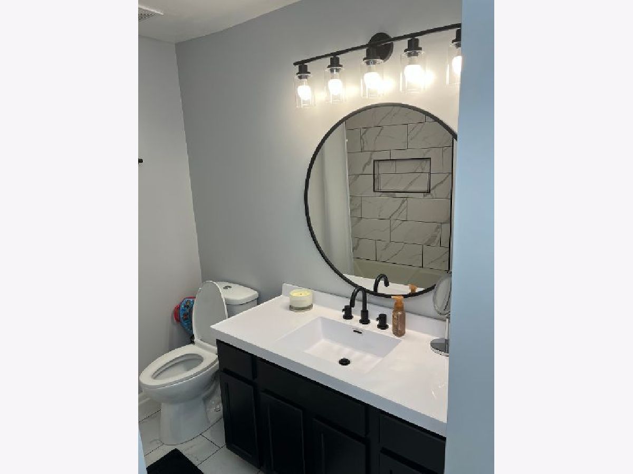
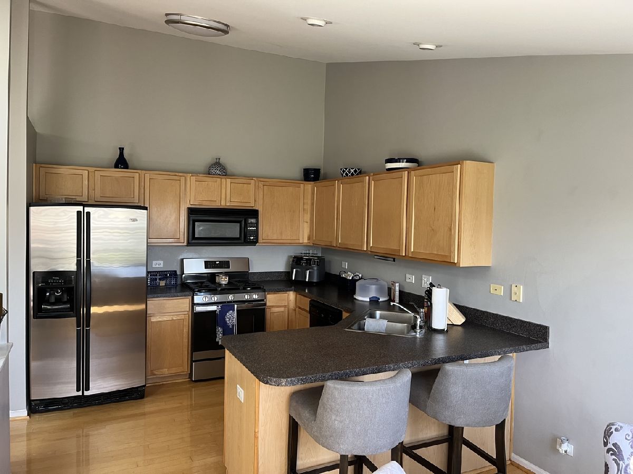
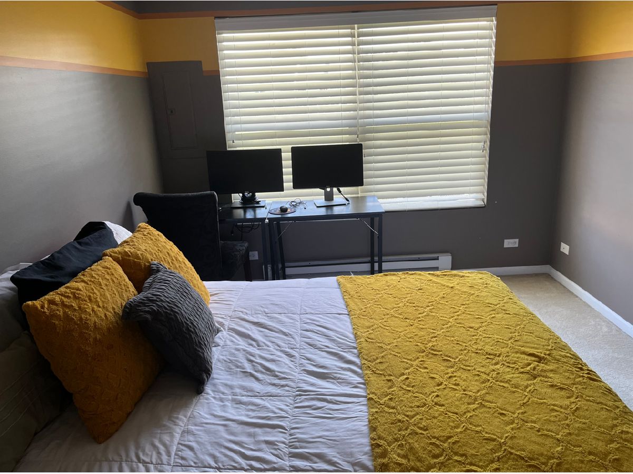
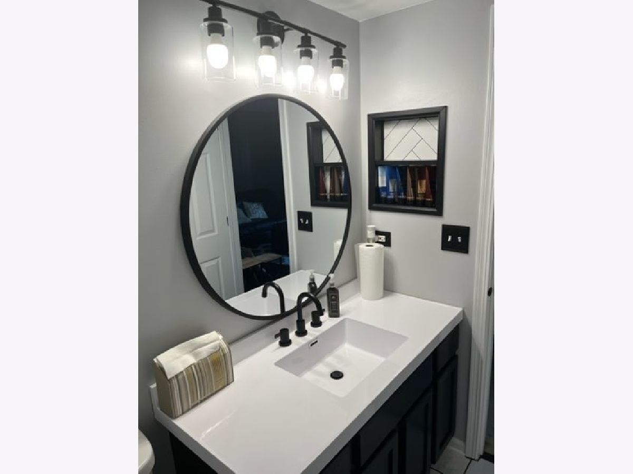
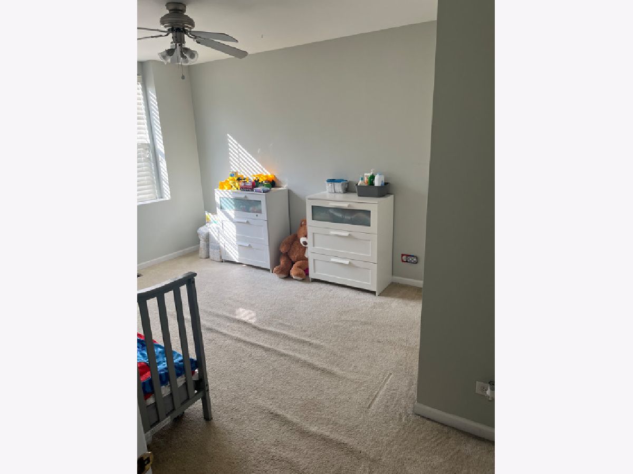
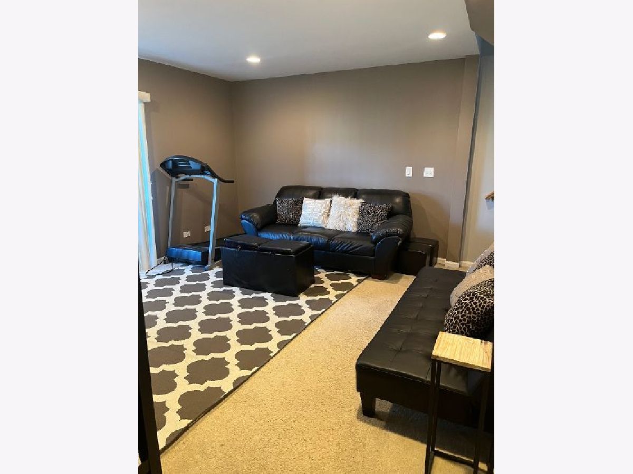
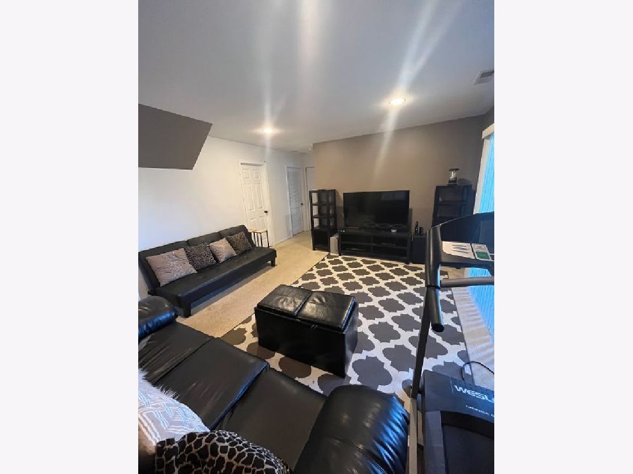
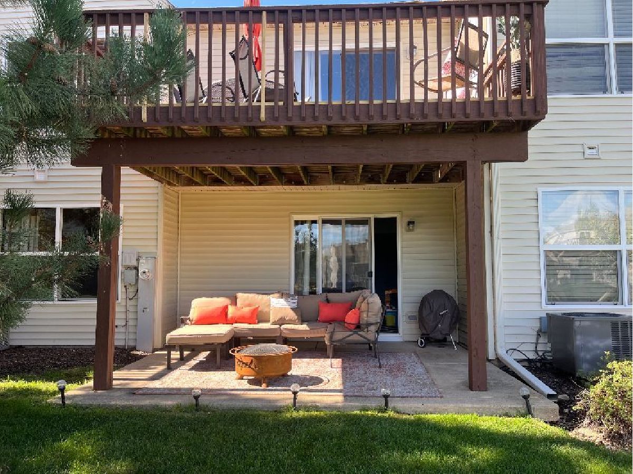
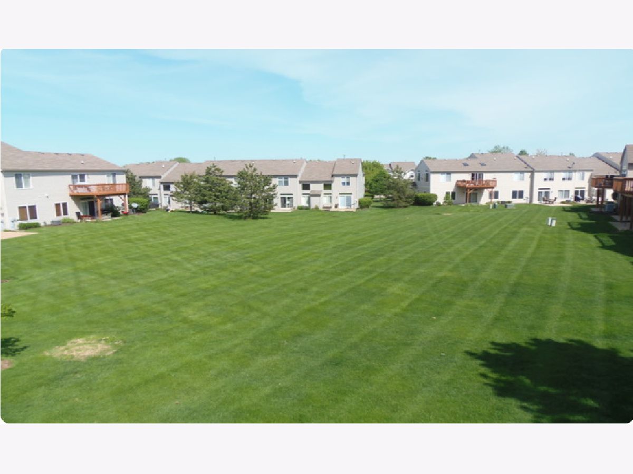
Room Specifics
Total Bedrooms: 3
Bedrooms Above Ground: 3
Bedrooms Below Ground: 0
Dimensions: —
Floor Type: —
Dimensions: —
Floor Type: —
Full Bathrooms: 2
Bathroom Amenities: —
Bathroom in Basement: 1
Rooms: —
Basement Description: Finished
Other Specifics
| 2 | |
| — | |
| Asphalt | |
| — | |
| — | |
| 1725 | |
| — | |
| — | |
| — | |
| — | |
| Not in DB | |
| — | |
| — | |
| — | |
| — |
Tax History
| Year | Property Taxes |
|---|---|
| 2024 | $6,226 |
Contact Agent
Nearby Similar Homes
Nearby Sold Comparables
Contact Agent
Listing Provided By
Royal Service Realty Chicago Metro Properties

