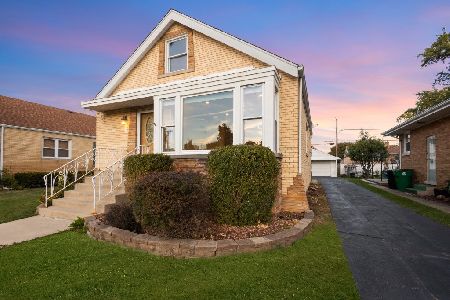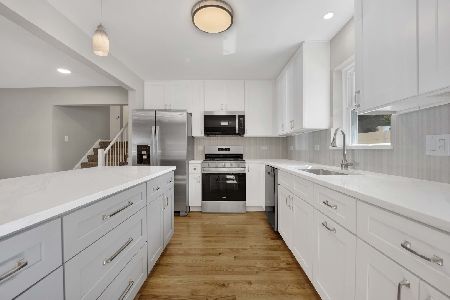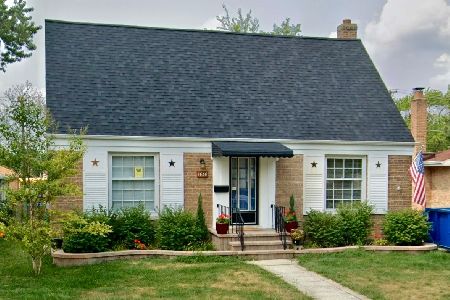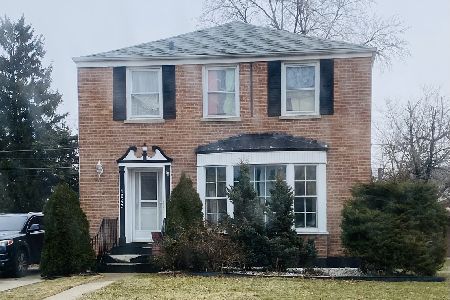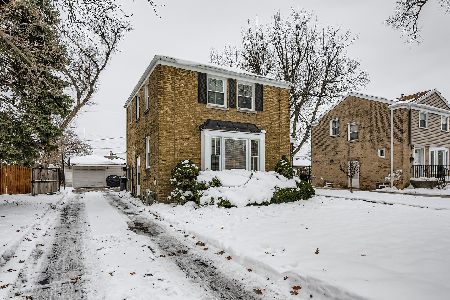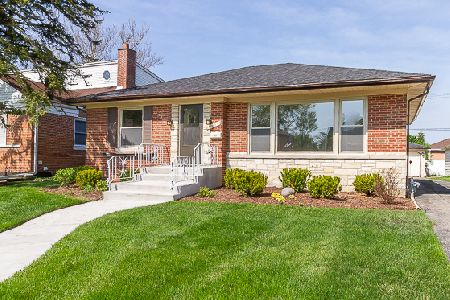1842 Norfolk Avenue, Westchester, Illinois 60154
$252,500
|
Sold
|
|
| Status: | Closed |
| Sqft: | 2,122 |
| Cost/Sqft: | $122 |
| Beds: | 5 |
| Baths: | 3 |
| Year Built: | 1953 |
| Property Taxes: | $3,212 |
| Days On Market: | 2084 |
| Lot Size: | 0,15 |
Description
Ready for a big family! Brick Georgian in a wonderful Westchester neighborhood, with 5 BRs (all on 2nd Floor), 2 1/2 Baths (plus 1/4 Bath in bsmt), formal Dining Room + big Dinette off Kitchen, huge main floor Family Room, finished Basement, 2 car Garage, concrete side driveway, fenced yard. The first floor rooms flow into one another--perfect for family & entertaining. Foyer, Liv. Rm, Din. Rm, & 3 BRs have hardwood floors (some under carpet). This house has been well-kept; just needs cosmetic refreshing to shine. "Newers" include the roof (2013), forced-air furnace & central air (2011), 50 gallon hot water heater (2013), high-efficiency sump pump with lift station ($3,500 in 2014), concrete garage pad (2020), & new concrete on top half of driveway (2020). Property Conveyed "As Is." Has Passed Village Inspection
Property Specifics
| Single Family | |
| — | |
| Georgian | |
| 1953 | |
| Partial | |
| — | |
| No | |
| 0.15 |
| Cook | |
| — | |
| 0 / Not Applicable | |
| None | |
| Lake Michigan | |
| Public Sewer | |
| 10706870 | |
| 15214080200000 |
Nearby Schools
| NAME: | DISTRICT: | DISTANCE: | |
|---|---|---|---|
|
Grade School
Westchester Primary School |
92.5 | — | |
|
Middle School
Westchester Middle School |
92.5 | Not in DB | |
|
High School
Proviso West High School |
209 | Not in DB | |
|
Alternate Elementary School
Westchester Intermediate School |
— | Not in DB | |
|
Alternate High School
Proviso Mathematics And Science |
— | Not in DB | |
Property History
| DATE: | EVENT: | PRICE: | SOURCE: |
|---|---|---|---|
| 10 Aug, 2020 | Sold | $252,500 | MRED MLS |
| 29 Jun, 2020 | Under contract | $259,900 | MRED MLS |
| 5 May, 2020 | Listed for sale | $259,900 | MRED MLS |










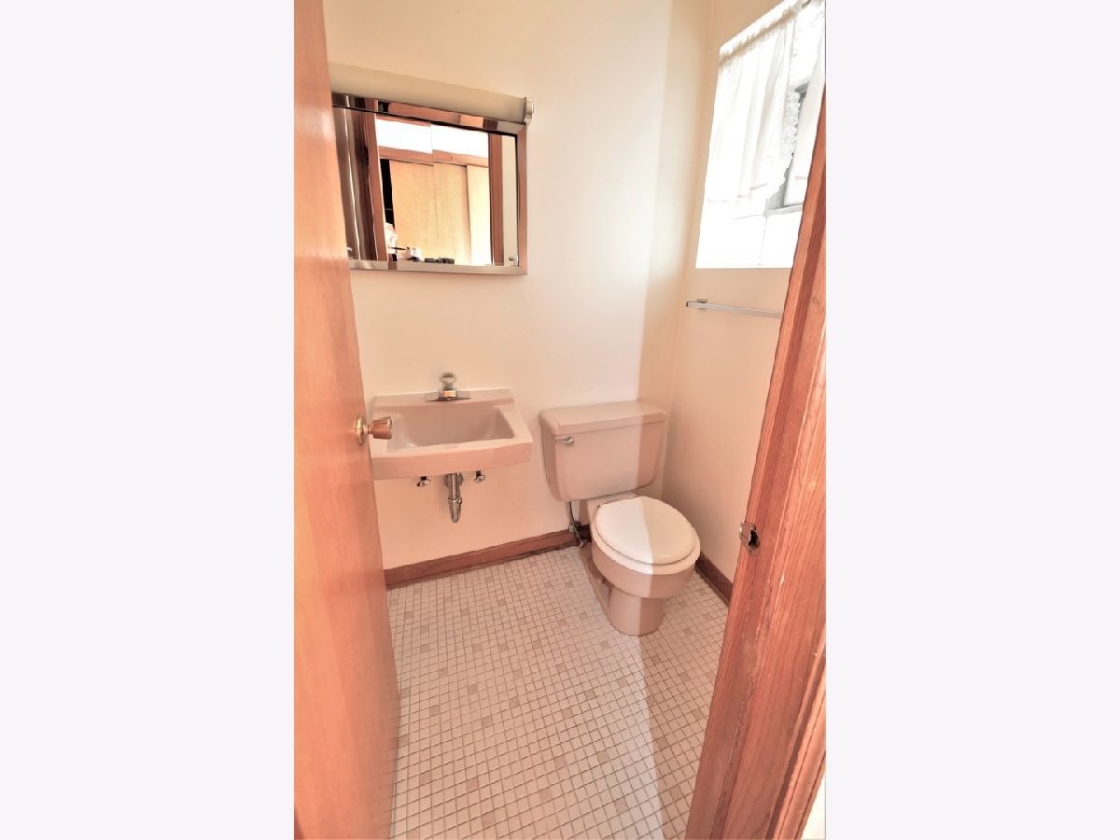



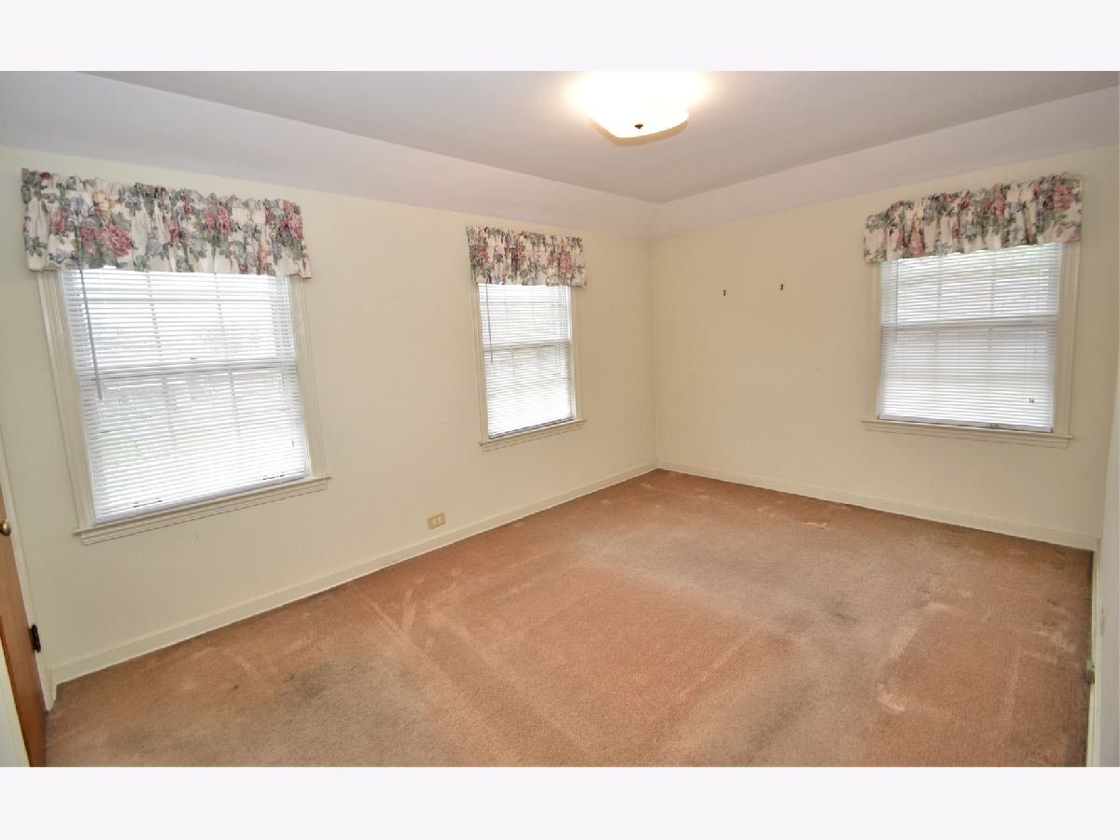






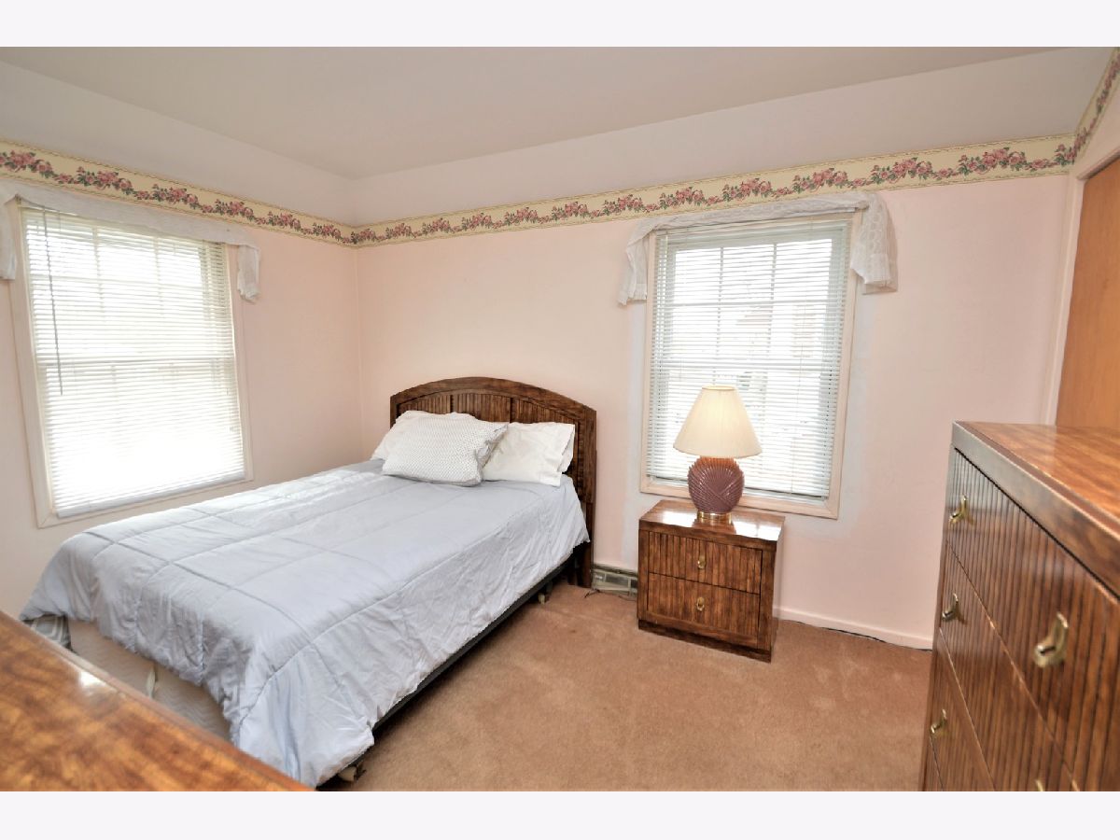



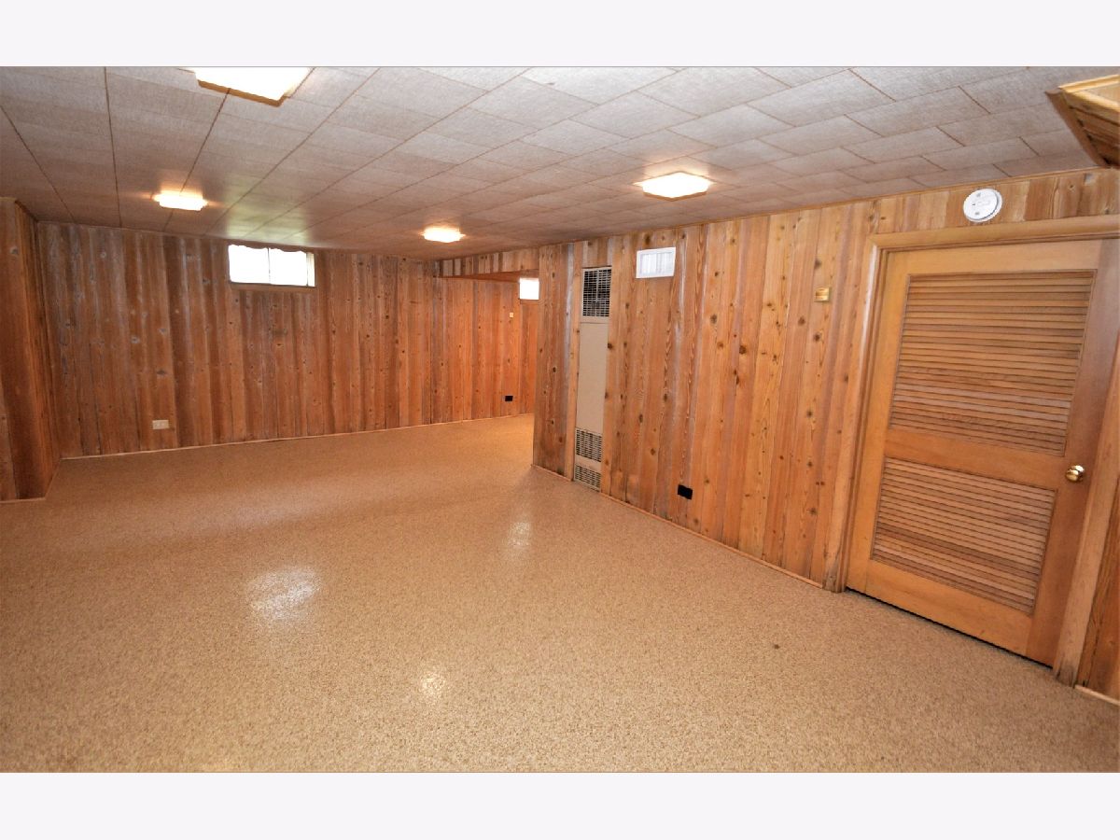






Room Specifics
Total Bedrooms: 5
Bedrooms Above Ground: 5
Bedrooms Below Ground: 0
Dimensions: —
Floor Type: Carpet
Dimensions: —
Floor Type: Carpet
Dimensions: —
Floor Type: Carpet
Dimensions: —
Floor Type: —
Full Bathrooms: 3
Bathroom Amenities: —
Bathroom in Basement: 0
Rooms: Bedroom 5,Breakfast Room,Recreation Room
Basement Description: Finished
Other Specifics
| 2 | |
| — | |
| Concrete,Side Drive | |
| — | |
| — | |
| 50X133 | |
| — | |
| None | |
| Hardwood Floors | |
| Range, Microwave, Dishwasher, Refrigerator, Washer, Dryer | |
| Not in DB | |
| Curbs, Sidewalks, Street Lights, Street Paved | |
| — | |
| — | |
| — |
Tax History
| Year | Property Taxes |
|---|---|
| 2020 | $3,212 |
Contact Agent
Nearby Similar Homes
Nearby Sold Comparables
Contact Agent
Listing Provided By
Century 21 Affiliated

