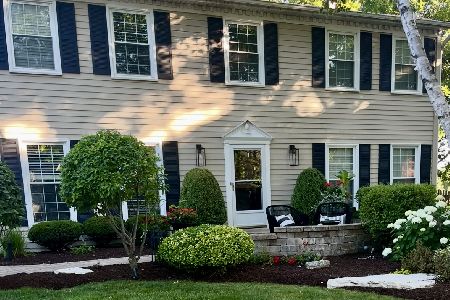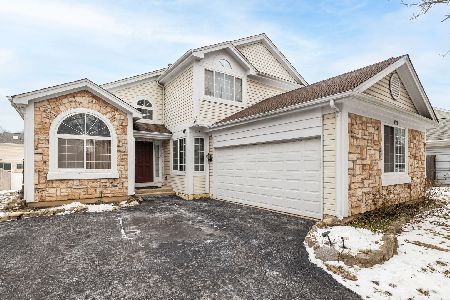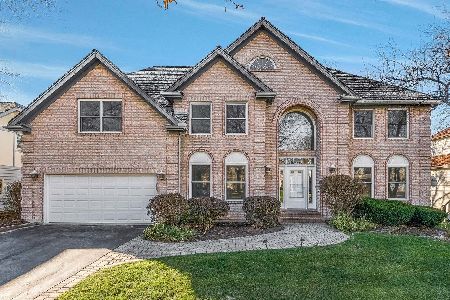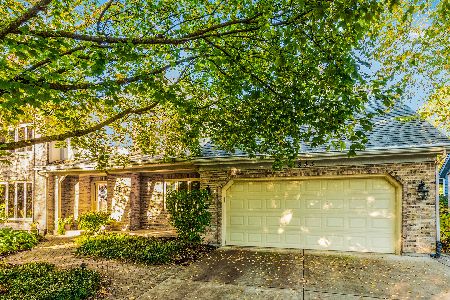1842 River Ridge Circle, Naperville, Illinois 60565
$500,000
|
Sold
|
|
| Status: | Closed |
| Sqft: | 2,992 |
| Cost/Sqft: | $175 |
| Beds: | 5 |
| Baths: | 4 |
| Year Built: | 1992 |
| Property Taxes: | $9,946 |
| Days On Market: | 3529 |
| Lot Size: | 0,23 |
Description
Most gorgeous yard award goes to this spectacular 2-story home located on a beautifully landscaped lot in Naperville! Stunning 2-story entry! All hardwood floors have been refinished! 9" ceilings on all 3 levels! Updated kitchen with granite & SS appliances including Bosch 5- burner cooktop! Entire home has been updated with new windows, door hardware, light fixtures, faucets, new front door! Home has a 1st floor den/5th BR with access to a full bathroom! Master Bathroom totally redone with 18' ceramic tiled floor, whirlpool tub, separate shower, granite sinks, private commode! 2nd floor laundry room! Finished basement has a huge rec room, office and full bath! Cedar siding painted in 2015! Sprinkler system, electric fence, dual heating/AC system & a heated garage! Approx. 4,000 finished sq. ft. of living space! Hurry, this one will not last long!
Property Specifics
| Single Family | |
| — | |
| — | |
| 1992 | |
| Full | |
| — | |
| No | |
| 0.23 |
| Du Page | |
| Rivers Edge | |
| 0 / Not Applicable | |
| None | |
| Lake Michigan | |
| Public Sewer | |
| 09244846 | |
| 0832113007 |
Nearby Schools
| NAME: | DISTRICT: | DISTANCE: | |
|---|---|---|---|
|
Grade School
Scott Elementary School |
203 | — | |
|
Middle School
Madison Junior High School |
203 | Not in DB | |
|
High School
Naperville Central High School |
203 | Not in DB | |
Property History
| DATE: | EVENT: | PRICE: | SOURCE: |
|---|---|---|---|
| 5 Nov, 2010 | Sold | $460,000 | MRED MLS |
| 1 Nov, 2010 | Under contract | $495,000 | MRED MLS |
| 1 Nov, 2010 | Listed for sale | $495,000 | MRED MLS |
| 15 Aug, 2016 | Sold | $500,000 | MRED MLS |
| 3 Jul, 2016 | Under contract | $524,900 | MRED MLS |
| 2 Jun, 2016 | Listed for sale | $524,900 | MRED MLS |
Room Specifics
Total Bedrooms: 5
Bedrooms Above Ground: 5
Bedrooms Below Ground: 0
Dimensions: —
Floor Type: Carpet
Dimensions: —
Floor Type: Carpet
Dimensions: —
Floor Type: Carpet
Dimensions: —
Floor Type: —
Full Bathrooms: 4
Bathroom Amenities: Whirlpool,Separate Shower,Double Sink
Bathroom in Basement: 1
Rooms: Bedroom 5,Recreation Room,Exercise Room,Office,Eating Area
Basement Description: Finished,Crawl
Other Specifics
| 2 | |
| Concrete Perimeter | |
| — | |
| Porch, Brick Paver Patio | |
| Landscaped | |
| 75 X 133 | |
| — | |
| Full | |
| Vaulted/Cathedral Ceilings, Hardwood Floors, First Floor Bedroom, In-Law Arrangement, Second Floor Laundry, First Floor Full Bath | |
| Double Oven, Microwave, Dishwasher, Refrigerator, Washer, Dryer, Disposal | |
| Not in DB | |
| — | |
| — | |
| — | |
| Wood Burning, Gas Starter |
Tax History
| Year | Property Taxes |
|---|---|
| 2010 | $8,703 |
| 2016 | $9,946 |
Contact Agent
Nearby Similar Homes
Nearby Sold Comparables
Contact Agent
Listing Provided By
RE/MAX of Naperville











