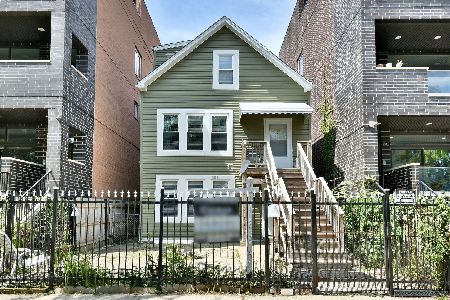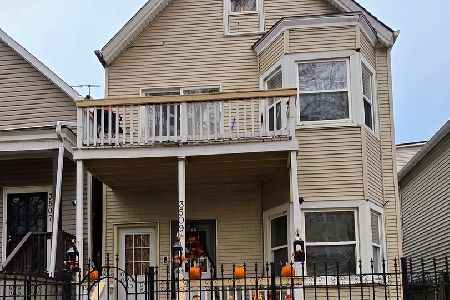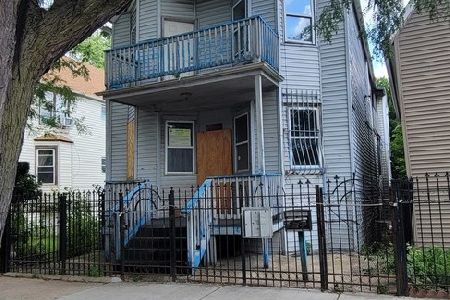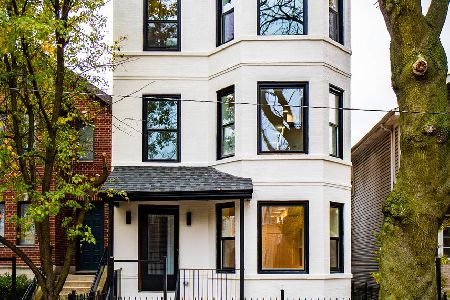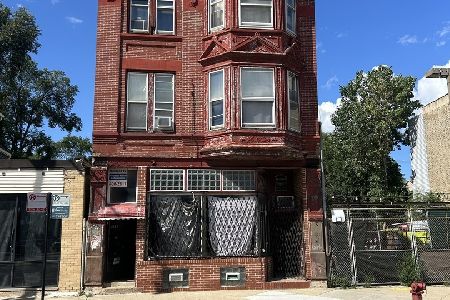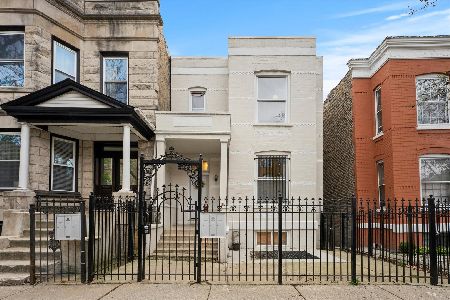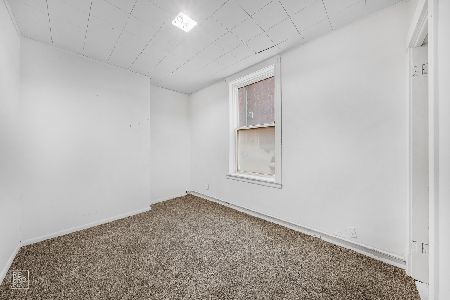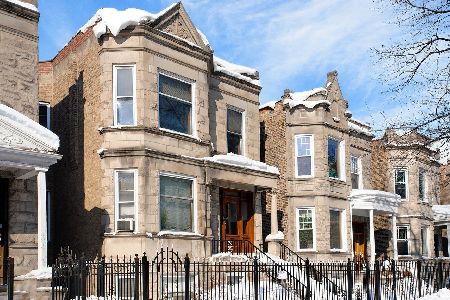1842 Spaulding Avenue, Logan Square, Chicago, Illinois 60647
$435,000
|
Sold
|
|
| Status: | Closed |
| Sqft: | 0 |
| Cost/Sqft: | — |
| Beds: | 9 |
| Baths: | 0 |
| Year Built: | 1893 |
| Property Taxes: | $5,689 |
| Days On Market: | 3496 |
| Lot Size: | 0,11 |
Description
Spaulding Access Point of the Bloomingdale Trail at your door. 3 residential units plus a full finished basement that could make a splendid duplexed unit. Hardwood floors. Formal dining rooms plus eat-in kitchens with walk-in pantries. 10 ft ceilings. All units are 6-3-1. Building is a renovaci n project. Oversized lot of 27 x 177. Long back yard. Oversized tall 2 car garage with party door. Low rents to family.
Property Specifics
| Multi-unit | |
| — | |
| Tri-Level | |
| 1893 | |
| Full | |
| 3 FLAT | |
| No | |
| 0.11 |
| Cook | |
| Spaulding Place | |
| — / — | |
| — | |
| Public | |
| Public Sewer | |
| 09228088 | |
| 13354090250000 |
Property History
| DATE: | EVENT: | PRICE: | SOURCE: |
|---|---|---|---|
| 21 Jun, 2016 | Sold | $435,000 | MRED MLS |
| 4 Jun, 2016 | Under contract | $450,000 | MRED MLS |
| 16 May, 2016 | Listed for sale | $450,000 | MRED MLS |
Room Specifics
Total Bedrooms: 9
Bedrooms Above Ground: 9
Bedrooms Below Ground: 0
Dimensions: —
Floor Type: —
Dimensions: —
Floor Type: —
Dimensions: —
Floor Type: —
Dimensions: —
Floor Type: —
Dimensions: —
Floor Type: —
Dimensions: —
Floor Type: —
Dimensions: —
Floor Type: —
Dimensions: —
Floor Type: —
Full Bathrooms: 4
Bathroom Amenities: —
Bathroom in Basement: 0
Rooms: —
Basement Description: Finished,Exterior Access
Other Specifics
| 2 | |
| Brick/Mortar | |
| — | |
| Patio, Porch | |
| Park Adjacent | |
| 27 X 177 | |
| — | |
| — | |
| — | |
| — | |
| Not in DB | |
| Sidewalks, Street Lights, Street Paved | |
| — | |
| — | |
| — |
Tax History
| Year | Property Taxes |
|---|---|
| 2016 | $5,689 |
Contact Agent
Nearby Similar Homes
Nearby Sold Comparables
Contact Agent
Listing Provided By
Elena Jorrin Real Estate

