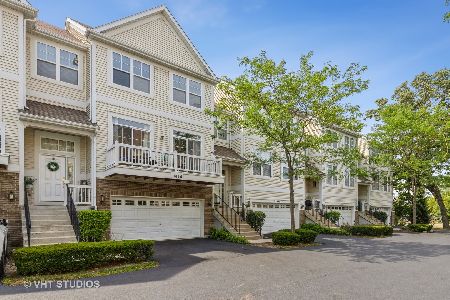1842 Watercolor Place, Grayslake, Illinois 60030
$260,000
|
Sold
|
|
| Status: | Closed |
| Sqft: | 2,372 |
| Cost/Sqft: | $116 |
| Beds: | 3 |
| Baths: | 4 |
| Year Built: | 2005 |
| Property Taxes: | $7,676 |
| Days On Market: | 2029 |
| Lot Size: | 0,00 |
Description
WOW! Gorgeous 3 bed, 3.1 bath townhome with walk-out lower level! Located near Gages Lake so you can enjoy boating, fishing, kayaking, swimming, paddle boarding, and so many more activities! Gleaming Brazilian cherry hardwood floors throughout the main level. Open concept layout. Bright and airy living room with dining room combo. Lovely galley style kitchen features all SS appliances and sun-drenched eating area with access to the oversized balcony. Spacious family room. Dual master suites each enjoy walk-in closet and luxurious bath with dual vanity and separate glass shower. Convenient 2nd floor laundry. Lower level features 3rd bedroom with lots of closet space, full bath, and exterior access to the patio. Updated light fixtures. Gages Lake close by for all types of enjoyment. Attached 2-car garage. So much space in this perfectly maintained home. Come check it out!
Property Specifics
| Condos/Townhomes | |
| 3 | |
| — | |
| 2005 | |
| Partial,Walkout | |
| — | |
| No | |
| — |
| Lake | |
| Cambridge At Waters Edge | |
| 305 / Monthly | |
| Insurance,Exterior Maintenance,Lawn Care,Snow Removal,Lake Rights | |
| Public | |
| Public Sewer | |
| 10782894 | |
| 07301020220000 |
Nearby Schools
| NAME: | DISTRICT: | DISTANCE: | |
|---|---|---|---|
|
High School
Warren Township High School |
121 | Not in DB | |
Property History
| DATE: | EVENT: | PRICE: | SOURCE: |
|---|---|---|---|
| 6 Jul, 2015 | Sold | $194,500 | MRED MLS |
| 26 May, 2015 | Under contract | $199,900 | MRED MLS |
| — | Last price change | $204,900 | MRED MLS |
| 27 Jan, 2015 | Listed for sale | $239,900 | MRED MLS |
| 21 Sep, 2020 | Sold | $260,000 | MRED MLS |
| 2 Aug, 2020 | Under contract | $275,000 | MRED MLS |
| 15 Jul, 2020 | Listed for sale | $275,000 | MRED MLS |
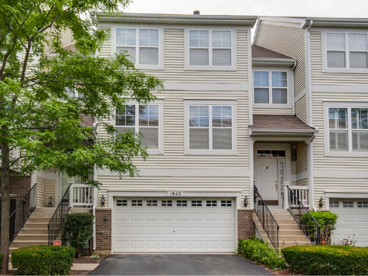
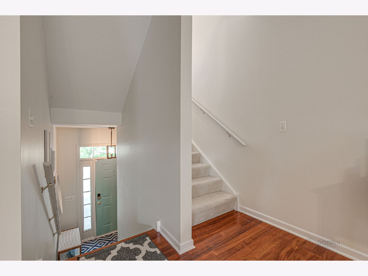
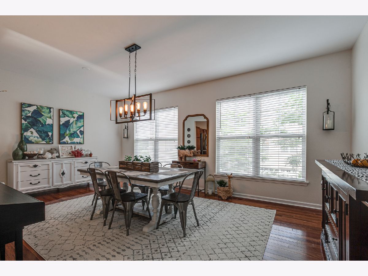
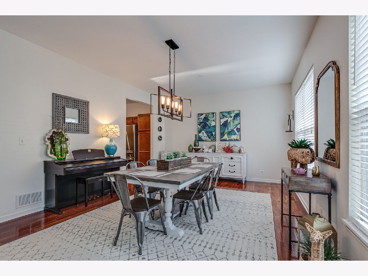
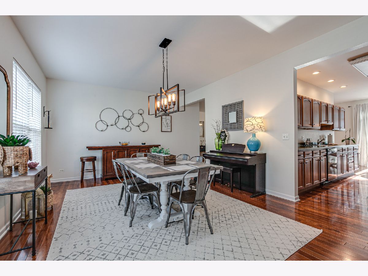
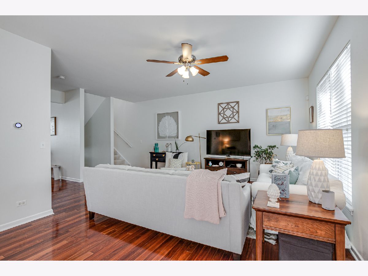
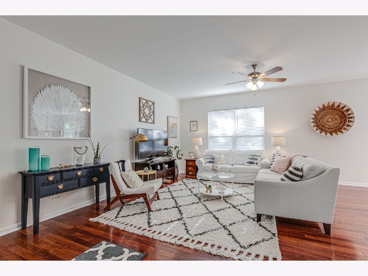
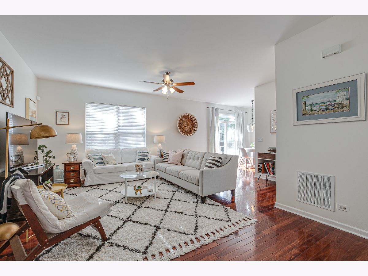
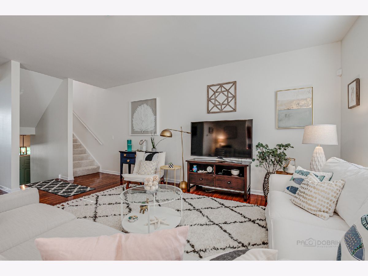
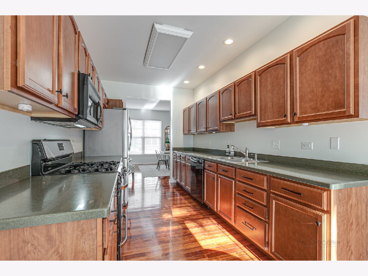
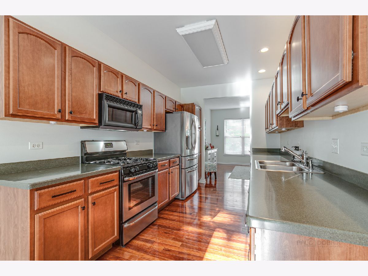
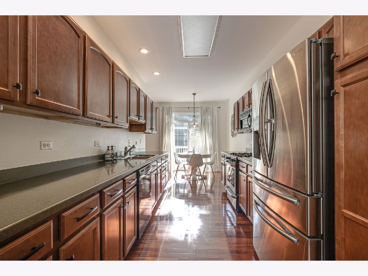
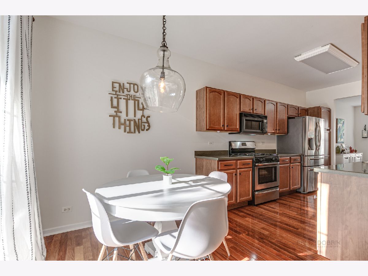
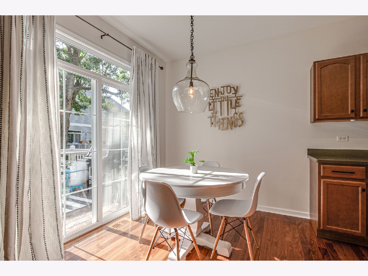
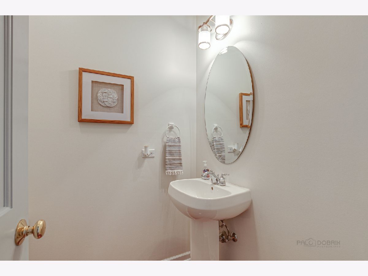
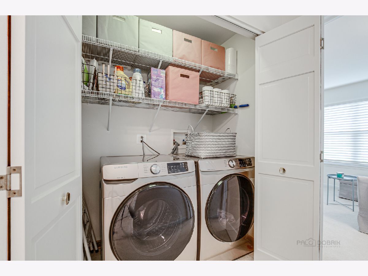
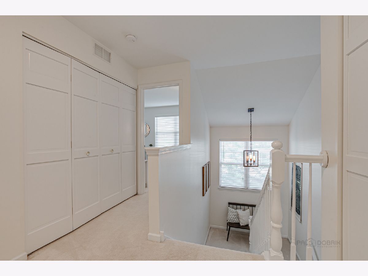
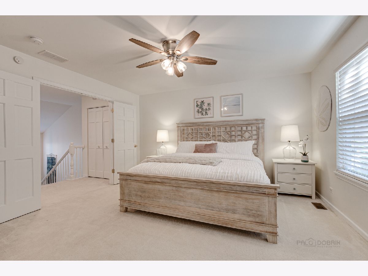
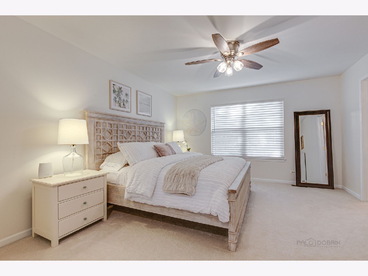
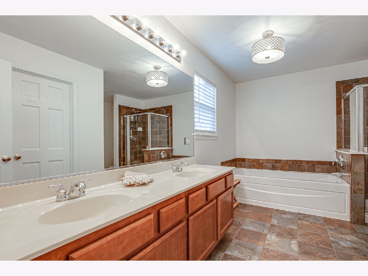
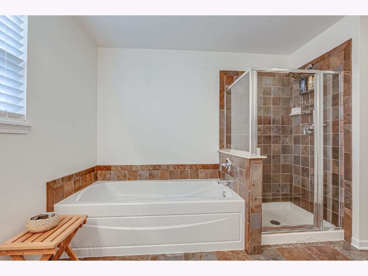
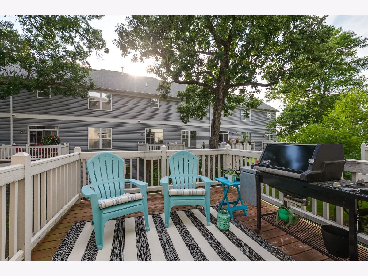
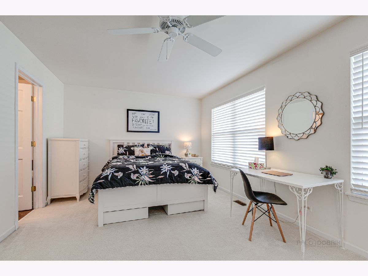
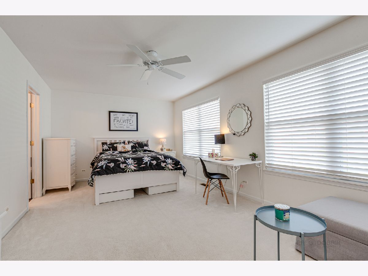
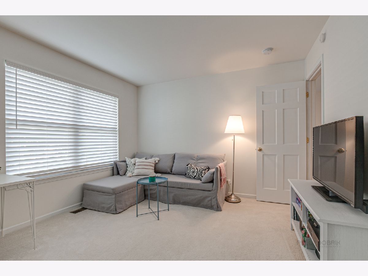
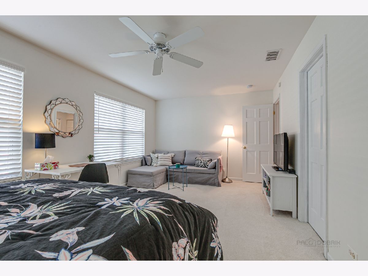
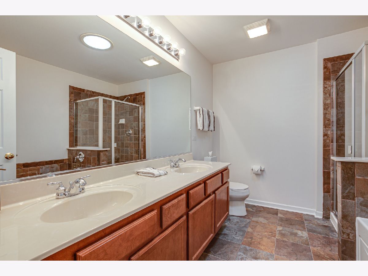
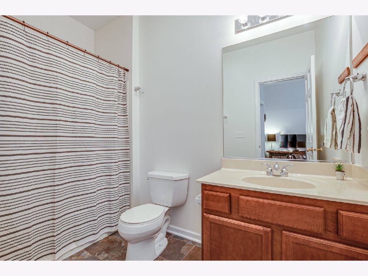
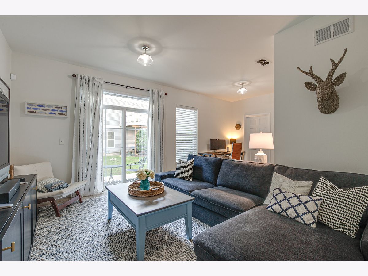
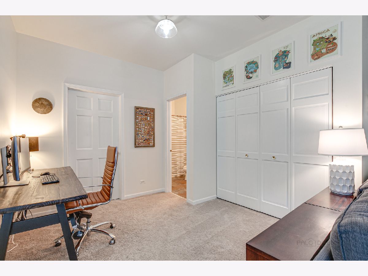
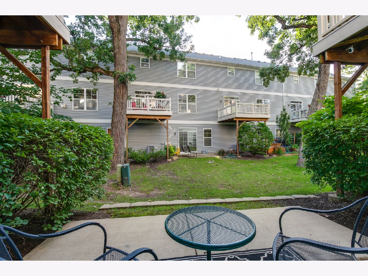
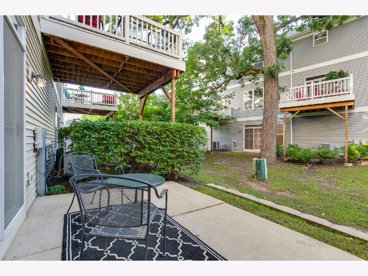
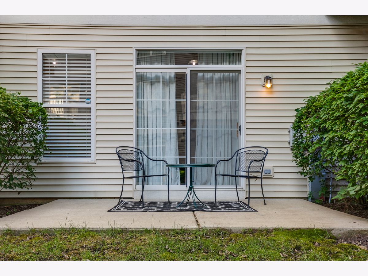
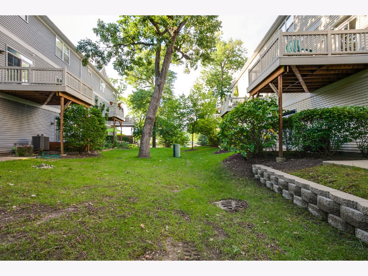
Room Specifics
Total Bedrooms: 3
Bedrooms Above Ground: 3
Bedrooms Below Ground: 0
Dimensions: —
Floor Type: Carpet
Dimensions: —
Floor Type: Carpet
Full Bathrooms: 4
Bathroom Amenities: Separate Shower,Double Sink,Soaking Tub
Bathroom in Basement: 1
Rooms: No additional rooms
Basement Description: Finished,Exterior Access
Other Specifics
| 2 | |
| Concrete Perimeter | |
| Asphalt | |
| Balcony, Patio, Porch, Storms/Screens | |
| Common Grounds,Landscaped | |
| 56X28X56X28 | |
| — | |
| Full | |
| Hardwood Floors, Second Floor Laundry, Storage, Built-in Features, Walk-In Closet(s) | |
| Range, Microwave, Dishwasher, Refrigerator, Washer, Dryer, Disposal, Stainless Steel Appliance(s) | |
| Not in DB | |
| — | |
| — | |
| Bike Room/Bike Trails, Boat Dock, Park | |
| — |
Tax History
| Year | Property Taxes |
|---|---|
| 2015 | $7,904 |
| 2020 | $7,676 |
Contact Agent
Nearby Similar Homes
Nearby Sold Comparables
Contact Agent
Listing Provided By
AK Homes


