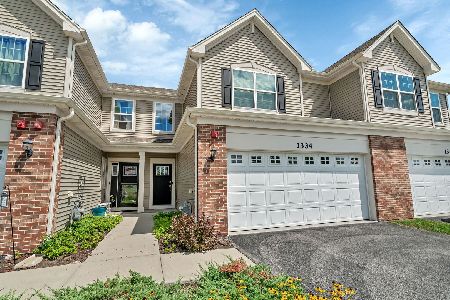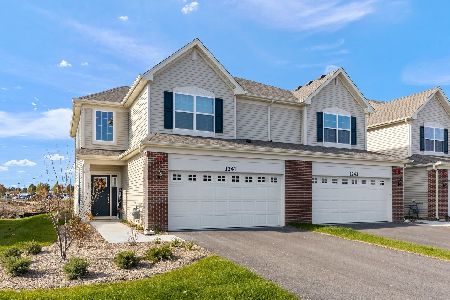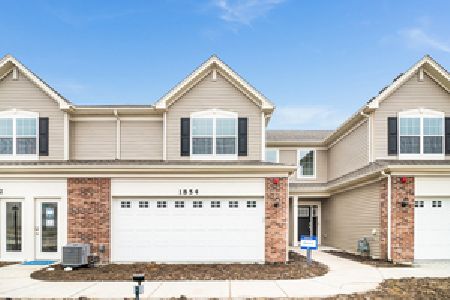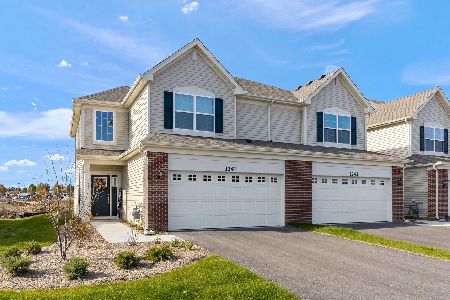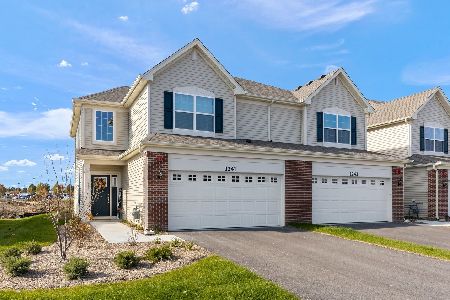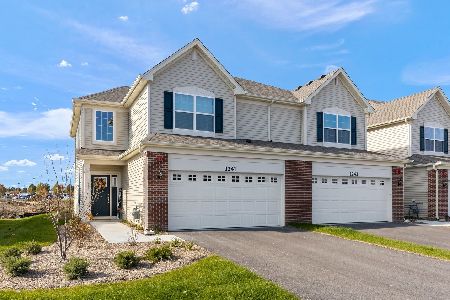1842 Wren Road, Yorkville, Illinois 60560
$285,000
|
Sold
|
|
| Status: | Closed |
| Sqft: | 1,539 |
| Cost/Sqft: | $192 |
| Beds: | 3 |
| Baths: | 3 |
| Year Built: | 2022 |
| Property Taxes: | $8,437 |
| Days On Market: | 434 |
| Lot Size: | 0,00 |
Description
*Back Up Offers Welcome* Easy to Show!!! Welcome to your urban retreat in the heart of Yorkville! Step into this impeccably designed three-bedroom, two and 1/2 bathroom end unit townhome and experience the epitome of contemporary luxury living. Boasting a spacious layout flooded with natural light, a gourmet kitchen featuring stainless steel appliances, and inviting living spaces perfect for entertaining, this home is an urban dweller's dream come true. With the convenience of attached, 2 car garage parking and a private outdoor oasis, you'll relish every moment spent here. Nestled in a vibrant community with easy access to local amenities and attractions, this townhome offers the ideal blend of comfort, style, and convenience. Hang out in the pool, club house, or fitness room while enjoying a maintenance free yard. Don't miss your chance to elevate your lifestyle in this coveted urban sanctuary! *8 Years remaining on the Lennar Structure Warranty*
Property Specifics
| Condos/Townhomes | |
| 2 | |
| — | |
| 2022 | |
| — | |
| EVERTON B | |
| No | |
| — |
| Kendall | |
| Raintree Village | |
| 135 / Monthly | |
| — | |
| — | |
| — | |
| 12149996 | |
| 0503382009 |
Nearby Schools
| NAME: | DISTRICT: | DISTANCE: | |
|---|---|---|---|
|
Grade School
Circle Center Grade School |
115 | — | |
|
Middle School
Yorkville Middle School |
115 | Not in DB | |
|
High School
Yorkville High School |
115 | Not in DB | |
Property History
| DATE: | EVENT: | PRICE: | SOURCE: |
|---|---|---|---|
| 31 Oct, 2022 | Sold | $264,900 | MRED MLS |
| 7 Oct, 2022 | Under contract | $264,900 | MRED MLS |
| — | Last price change | $269,115 | MRED MLS |
| 20 Aug, 2022 | Listed for sale | $279,115 | MRED MLS |
| 10 Oct, 2024 | Sold | $285,000 | MRED MLS |
| 6 Sep, 2024 | Under contract | $295,000 | MRED MLS |
| — | Last price change | $299,999 | MRED MLS |
| 28 Aug, 2024 | Listed for sale | $299,999 | MRED MLS |
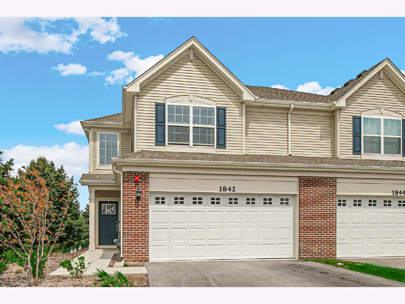
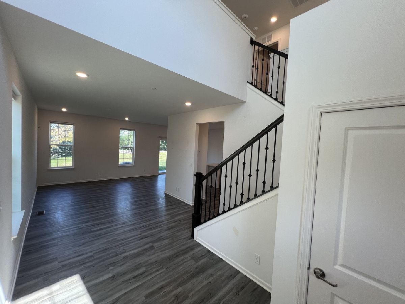
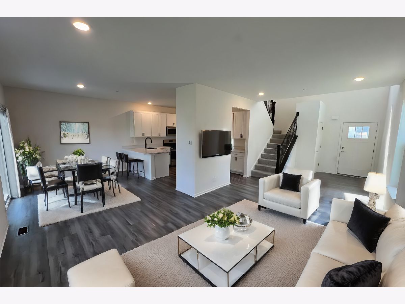
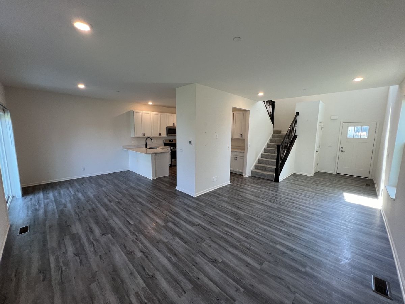
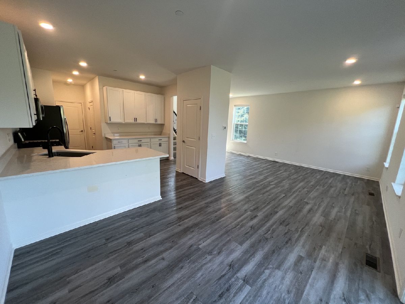
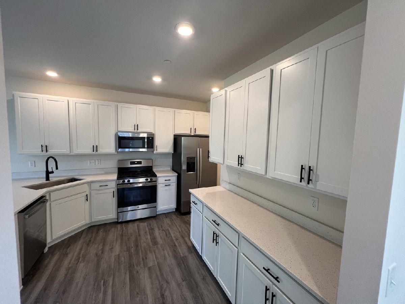
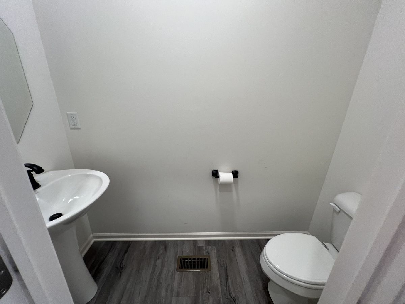
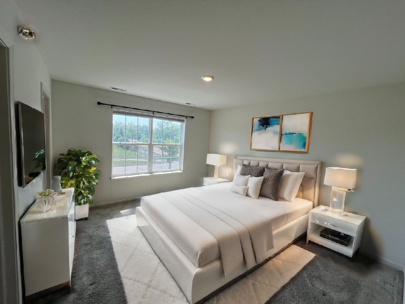
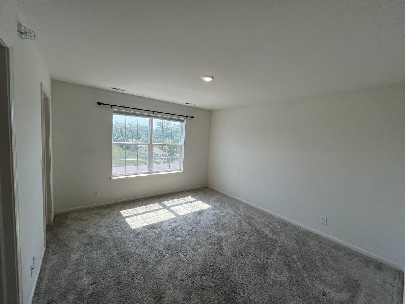
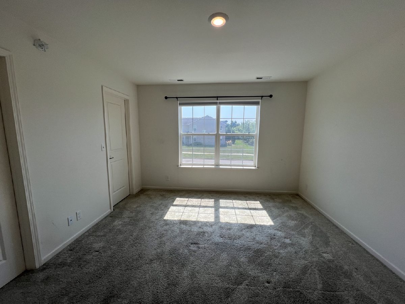
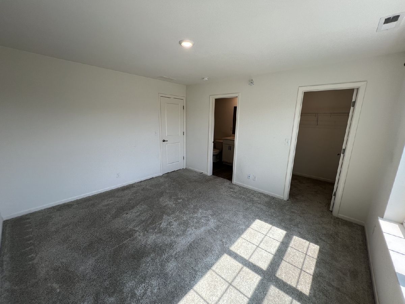
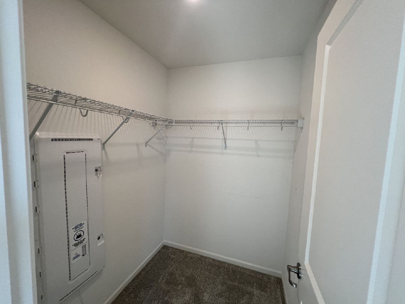
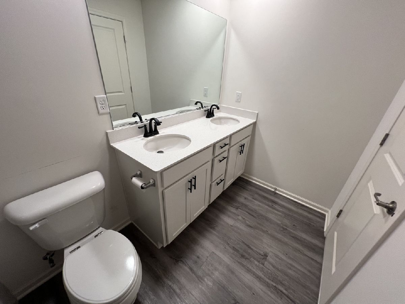
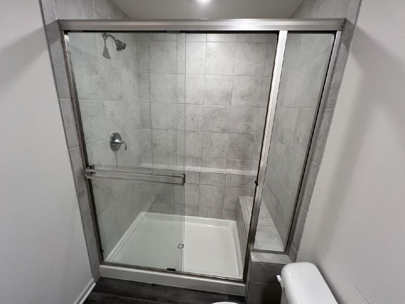
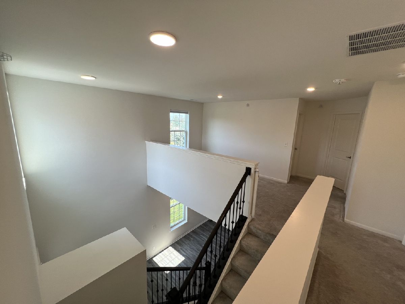
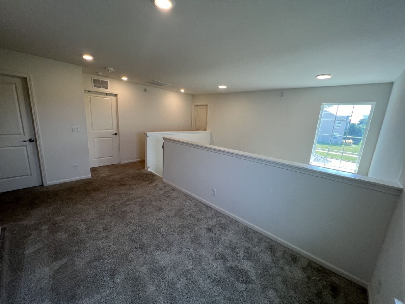
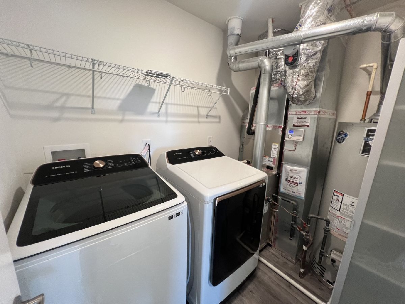
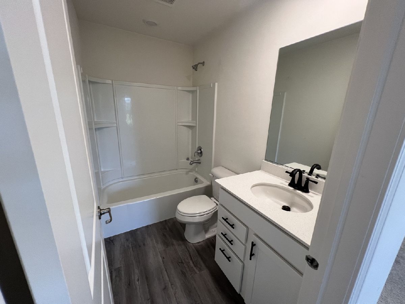
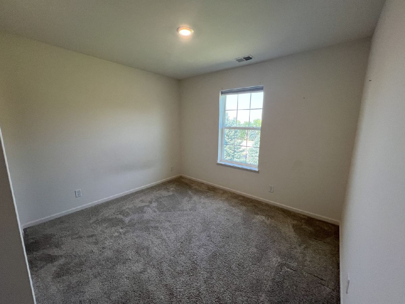
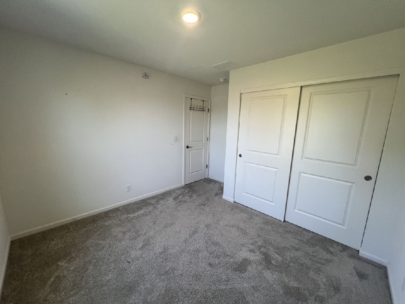
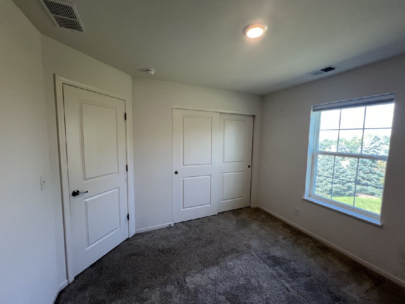
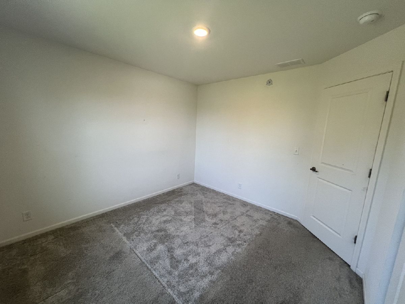
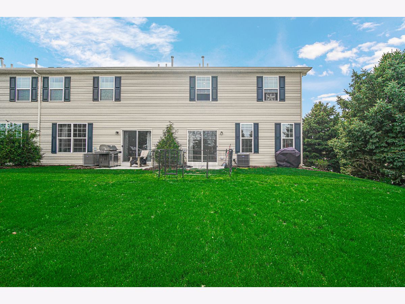
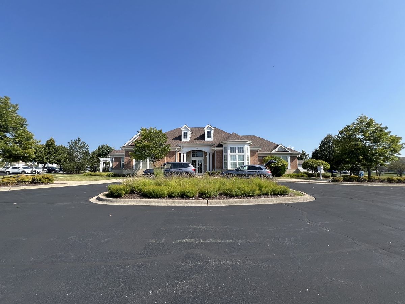
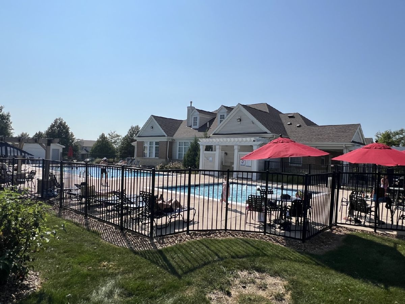
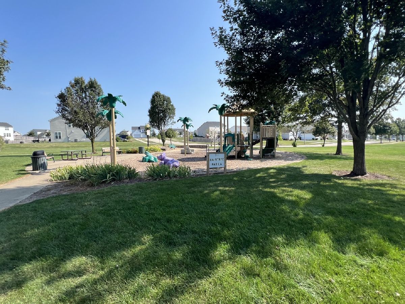
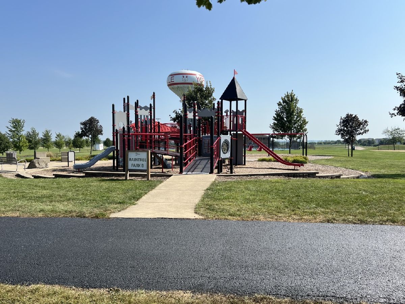
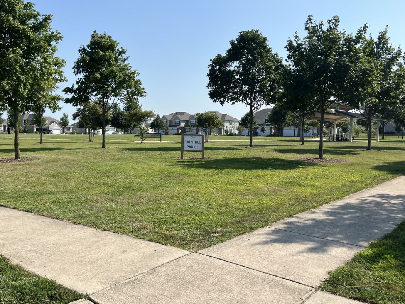
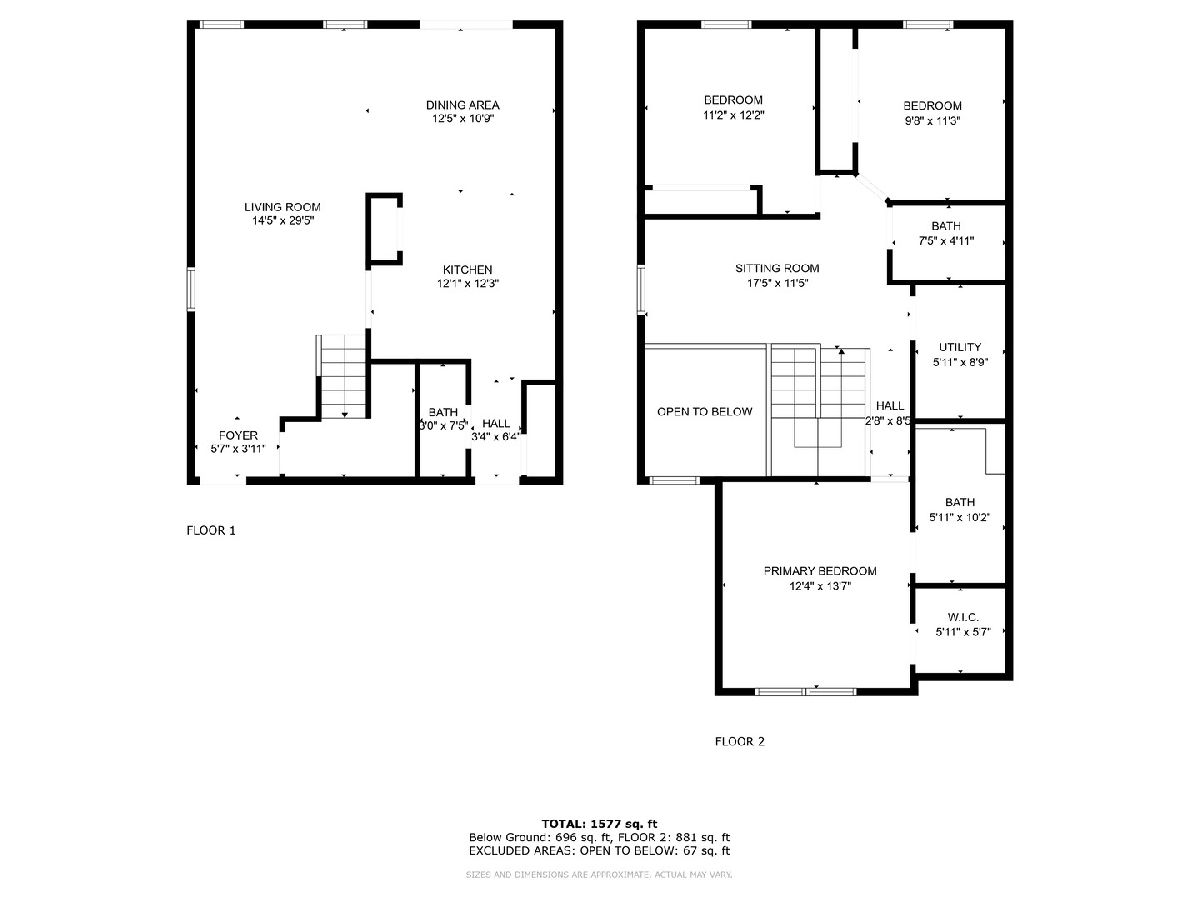
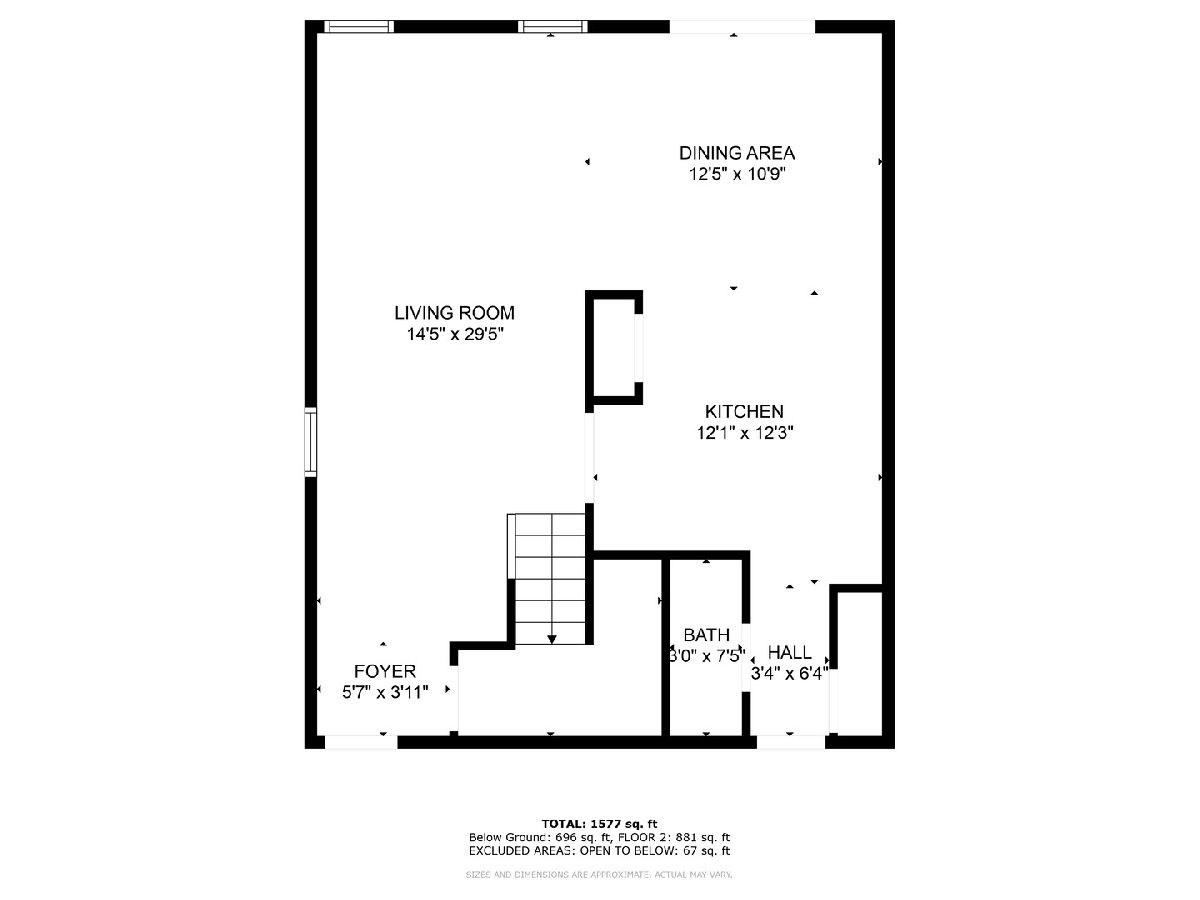
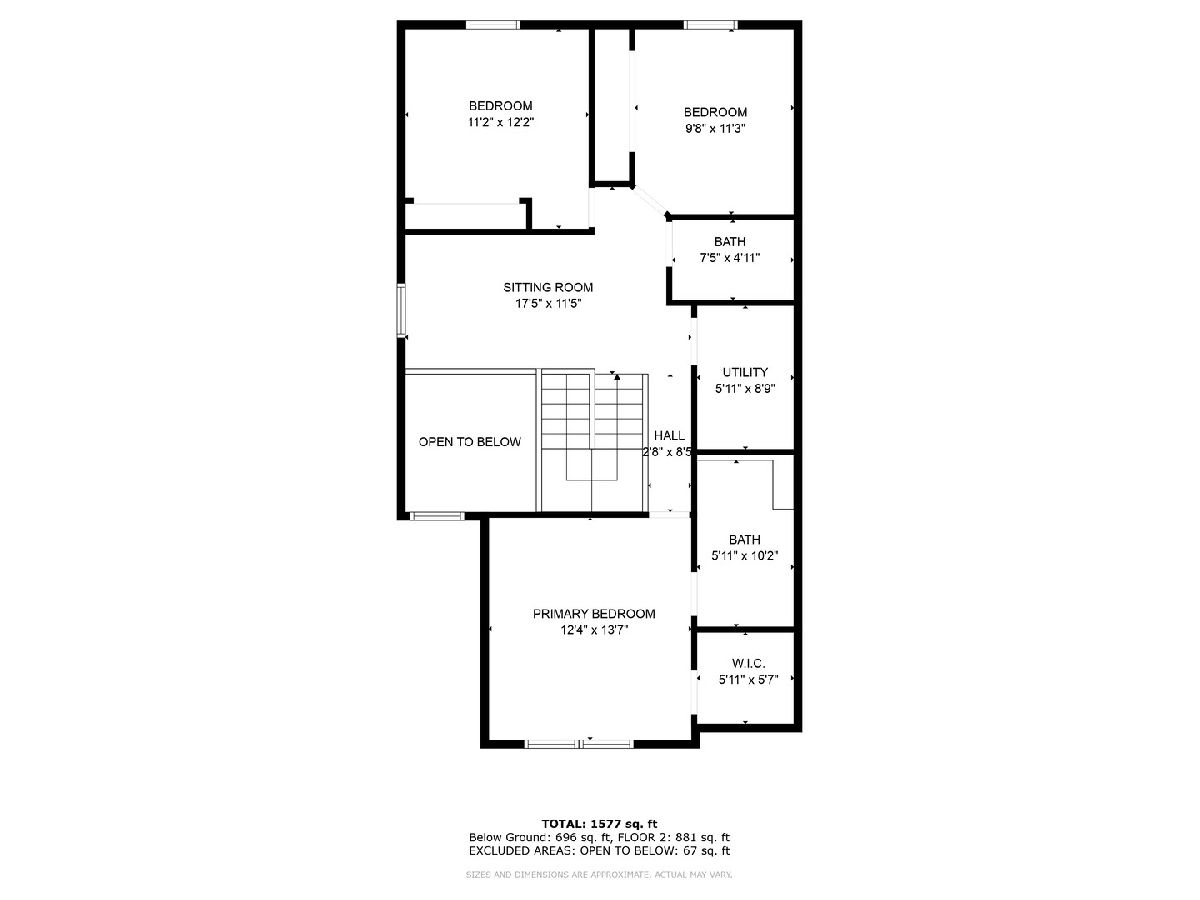
Room Specifics
Total Bedrooms: 3
Bedrooms Above Ground: 3
Bedrooms Below Ground: 0
Dimensions: —
Floor Type: —
Dimensions: —
Floor Type: —
Full Bathrooms: 3
Bathroom Amenities: Separate Shower
Bathroom in Basement: —
Rooms: —
Basement Description: None
Other Specifics
| 2 | |
| — | |
| Asphalt | |
| — | |
| — | |
| 30X60 | |
| — | |
| — | |
| — | |
| — | |
| Not in DB | |
| — | |
| — | |
| — | |
| — |
Tax History
| Year | Property Taxes |
|---|---|
| 2024 | $8,437 |
Contact Agent
Nearby Similar Homes
Nearby Sold Comparables
Contact Agent
Listing Provided By
Keller Williams ONEChicago

