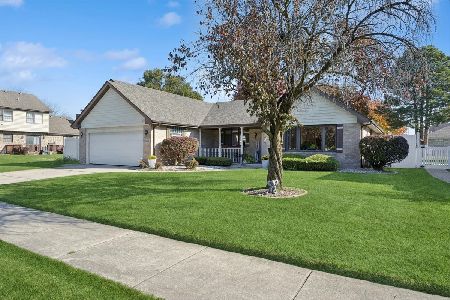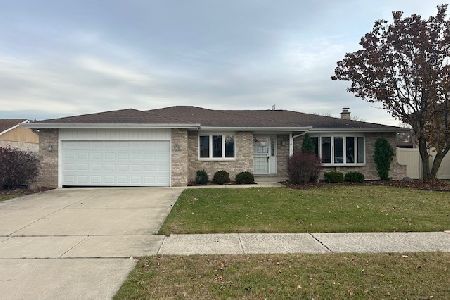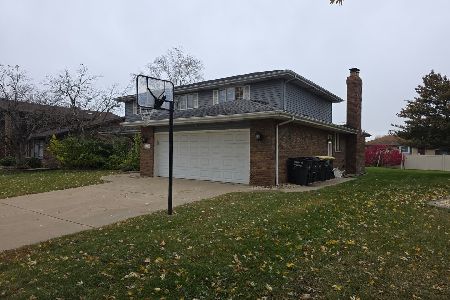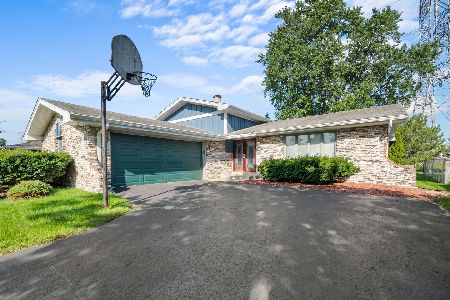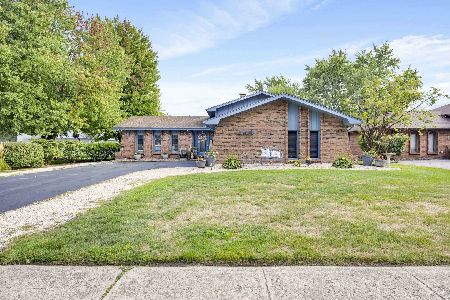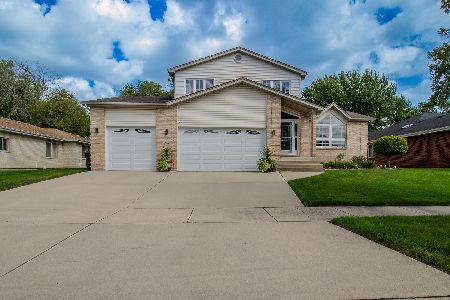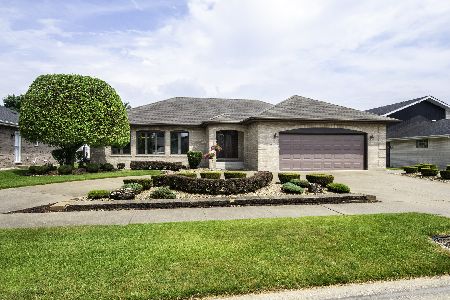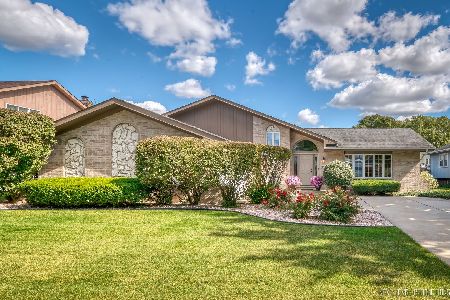18425 Holland Road, Lansing, Illinois 60438
$160,000
|
Sold
|
|
| Status: | Closed |
| Sqft: | 2,220 |
| Cost/Sqft: | $83 |
| Beds: | 4 |
| Baths: | 3 |
| Year Built: | 1990 |
| Property Taxes: | $6,671 |
| Days On Market: | 3086 |
| Lot Size: | 0,00 |
Description
THIS STUNNING 4 bedrooms, 3 full baths, attached 2 1/2 garage, brick home and finished basement is nestled in a quiet subdivision. The spacious kitchen features hardwood floors, lots of cabinets, counter space, and all appliances on the main level. Formal Dining room and highly functional Living room. The large lower level Family Room features a fireplace, game area with bar. The Master bedroom offers a private bath with shower and double closets. The other 3 bedrooms are of good size and on the same level. This is a well built home with brick exterior, and attractive landscaping giving this home great curb appeal. The in ground pool has a newer liner and a fenced yard. A MUST SEE well maintained home. Deck off the kitchen is great for entertaining or just relaxing outdoors, great for those summer BBQ's! SHORT SALE
Property Specifics
| Single Family | |
| — | |
| Quad Level | |
| 1990 | |
| Full | |
| — | |
| No | |
| — |
| Cook | |
| — | |
| 0 / Not Applicable | |
| None | |
| Lake Michigan | |
| Public Sewer | |
| 09702879 | |
| 29363130070000 |
Nearby Schools
| NAME: | DISTRICT: | DISTANCE: | |
|---|---|---|---|
|
Grade School
Oak Glen Elementary School |
158 | — | |
|
Middle School
Memorial Junior High School |
158 | Not in DB | |
|
High School
Thornton Fractnl So High School |
215 | Not in DB | |
Property History
| DATE: | EVENT: | PRICE: | SOURCE: |
|---|---|---|---|
| 4 Jun, 2018 | Sold | $160,000 | MRED MLS |
| 1 Feb, 2018 | Under contract | $185,000 | MRED MLS |
| — | Last price change | $200,000 | MRED MLS |
| 27 Jul, 2017 | Listed for sale | $210,000 | MRED MLS |
Room Specifics
Total Bedrooms: 4
Bedrooms Above Ground: 4
Bedrooms Below Ground: 0
Dimensions: —
Floor Type: Carpet
Dimensions: —
Floor Type: Carpet
Dimensions: —
Floor Type: Carpet
Full Bathrooms: 3
Bathroom Amenities: —
Bathroom in Basement: 0
Rooms: Foyer,Utility Room-Lower Level,Recreation Room
Basement Description: Finished
Other Specifics
| 2 | |
| Concrete Perimeter | |
| Asphalt | |
| Deck, Above Ground Pool, Storms/Screens | |
| — | |
| 75 X 125 | |
| — | |
| Full | |
| Skylight(s), Hardwood Floors | |
| Range, Microwave, Dishwasher, Refrigerator, Washer, Dryer, Trash Compactor | |
| Not in DB | |
| Sidewalks, Street Lights, Street Paved | |
| — | |
| — | |
| — |
Tax History
| Year | Property Taxes |
|---|---|
| 2018 | $6,671 |
Contact Agent
Nearby Similar Homes
Nearby Sold Comparables
Contact Agent
Listing Provided By
Century 21 Affiliated

