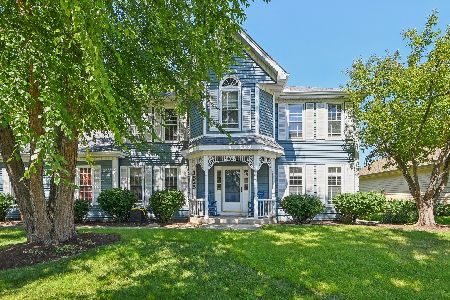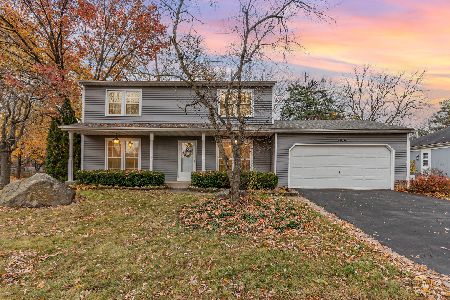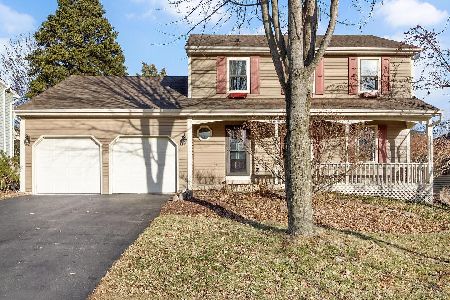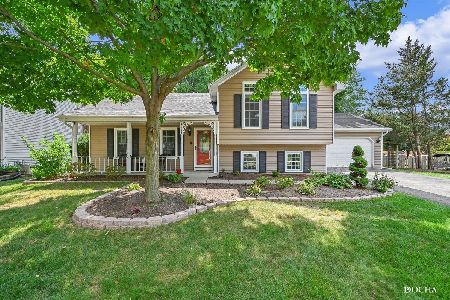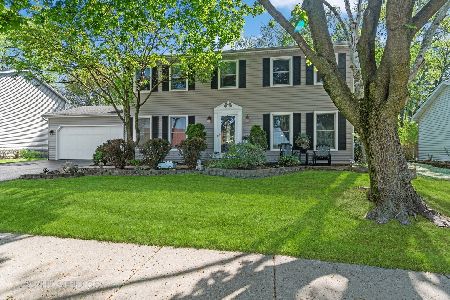1843 Brookdale Road, Naperville, Illinois 60563
$362,000
|
Sold
|
|
| Status: | Closed |
| Sqft: | 2,995 |
| Cost/Sqft: | $125 |
| Beds: | 4 |
| Baths: | 3 |
| Year Built: | 1983 |
| Property Taxes: | $9,016 |
| Days On Market: | 3820 |
| Lot Size: | 0,22 |
Description
Big, Beautiful Brookdale home has everything you deserve & more! The 1st floor has lovely hardwood floors & the kitchen features SS appliances, quartz counter tops, planning desk & closet pantry. The breakfast area has a bay window overlooking the professionally landscaped and fenced back yard. The family room has a fireplace & French door to the 4-season sun room. On the opposite side of the house are a den & laundry/mud room. A living room, formal dining room & powder room round out the 1st floor. Upstairs you will find 4 generously-sized BRs. The master suite boasts a private bath w/heated floor, twin WICs & sitting room w/vault ceiling & sky light. All 3 baths are updated w/tile floors, newer fixtures & granite countertops. Located in highly-rated district 204 - Metea Valley High School - near the Rte 59 Metra Station & I-88 entrance - a commuter's dream! Close to ample shopping & entertainment, this home has so much to offer! Make it yours today!
Property Specifics
| Single Family | |
| — | |
| — | |
| 1983 | |
| Full | |
| — | |
| No | |
| 0.22 |
| Du Page | |
| Brookdale | |
| 0 / Not Applicable | |
| None | |
| Lake Michigan | |
| Public Sewer | |
| 09003100 | |
| 0710305004 |
Nearby Schools
| NAME: | DISTRICT: | DISTANCE: | |
|---|---|---|---|
|
Grade School
Brookdale Elementary School |
204 | — | |
|
Middle School
Hill Middle School |
204 | Not in DB | |
|
High School
Metea Valley High School |
204 | Not in DB | |
Property History
| DATE: | EVENT: | PRICE: | SOURCE: |
|---|---|---|---|
| 20 Jun, 2016 | Sold | $362,000 | MRED MLS |
| 18 Apr, 2016 | Under contract | $375,000 | MRED MLS |
| — | Last price change | $379,900 | MRED MLS |
| 5 Aug, 2015 | Listed for sale | $399,000 | MRED MLS |
Room Specifics
Total Bedrooms: 4
Bedrooms Above Ground: 4
Bedrooms Below Ground: 0
Dimensions: —
Floor Type: Carpet
Dimensions: —
Floor Type: Carpet
Dimensions: —
Floor Type: Carpet
Full Bathrooms: 3
Bathroom Amenities: Double Sink
Bathroom in Basement: 0
Rooms: Bonus Room,Den,Eating Area,Sitting Room,Heated Sun Room
Basement Description: Unfinished
Other Specifics
| 2 | |
| Concrete Perimeter | |
| Asphalt | |
| Patio, Porch | |
| Fenced Yard,Landscaped,Wooded | |
| 75X125 | |
| — | |
| Full | |
| Vaulted/Cathedral Ceilings, Skylight(s), Hardwood Floors, Heated Floors, First Floor Laundry | |
| Range, Microwave, Dishwasher, Refrigerator, Washer, Dryer, Disposal, Stainless Steel Appliance(s) | |
| Not in DB | |
| Pool, Tennis Courts, Sidewalks, Street Paved | |
| — | |
| — | |
| Wood Burning |
Tax History
| Year | Property Taxes |
|---|---|
| 2016 | $9,016 |
Contact Agent
Nearby Similar Homes
Nearby Sold Comparables
Contact Agent
Listing Provided By
Baird & Warner

