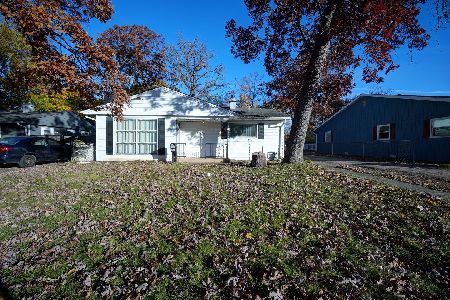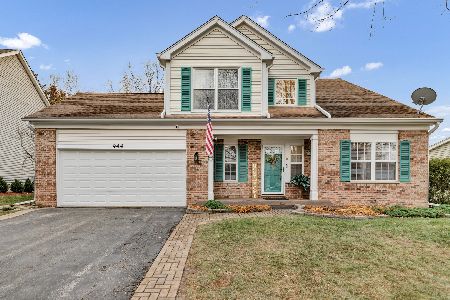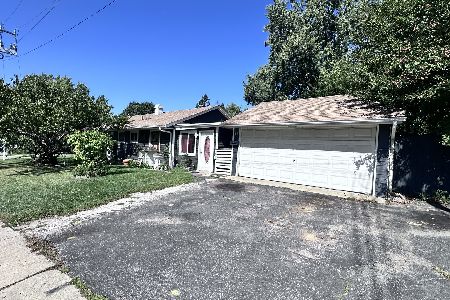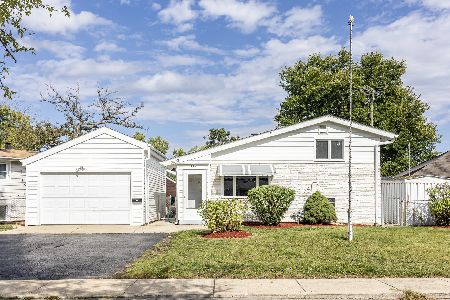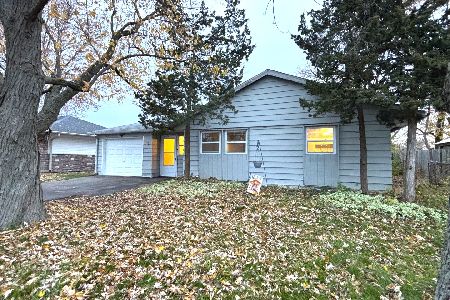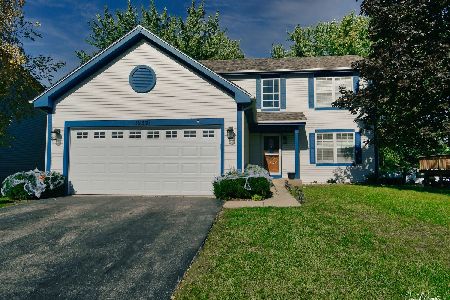1843 Cambridge Drive, Carpentersville, Illinois 60110
$225,000
|
Sold
|
|
| Status: | Closed |
| Sqft: | 1,950 |
| Cost/Sqft: | $112 |
| Beds: | 4 |
| Baths: | 3 |
| Year Built: | 1997 |
| Property Taxes: | $5,507 |
| Days On Market: | 2834 |
| Lot Size: | 0,15 |
Description
This is a special home in the Keele Subdivision as it is one of the few homes located directly across from Keele Farm Park! This 4 bed, 2.5 bath home has been very well maintained and is move-in ready! The home features: NEW water heater | Fenced yard | Vinyl windows | WIC | Dual vanity in master | 2nd floor laundry | Slider to deck in back yard | Full partially finished basement | Spacious kitchen w/ample cabinetry and peninsula | and much more!
Property Specifics
| Single Family | |
| — | |
| — | |
| 1997 | |
| Full | |
| — | |
| No | |
| 0.15 |
| Kane | |
| — | |
| 0 / Not Applicable | |
| None | |
| Public | |
| Public Sewer | |
| 09877673 | |
| 0312380027 |
Property History
| DATE: | EVENT: | PRICE: | SOURCE: |
|---|---|---|---|
| 21 May, 2018 | Sold | $225,000 | MRED MLS |
| 29 Mar, 2018 | Under contract | $217,500 | MRED MLS |
| 8 Mar, 2018 | Listed for sale | $217,500 | MRED MLS |
Room Specifics
Total Bedrooms: 4
Bedrooms Above Ground: 4
Bedrooms Below Ground: 0
Dimensions: —
Floor Type: Carpet
Dimensions: —
Floor Type: Carpet
Dimensions: —
Floor Type: Carpet
Full Bathrooms: 3
Bathroom Amenities: Double Sink
Bathroom in Basement: 0
Rooms: No additional rooms
Basement Description: Partially Finished
Other Specifics
| 2 | |
| Concrete Perimeter | |
| Asphalt | |
| Deck, Patio, Brick Paver Patio, Storms/Screens | |
| Fenced Yard | |
| 6534 | |
| — | |
| Full | |
| Skylight(s), Wood Laminate Floors, Second Floor Laundry | |
| Range, Microwave, Dishwasher, Refrigerator | |
| Not in DB | |
| — | |
| — | |
| — | |
| — |
Tax History
| Year | Property Taxes |
|---|---|
| 2018 | $5,507 |
Contact Agent
Nearby Similar Homes
Nearby Sold Comparables
Contact Agent
Listing Provided By
Stoll Real Estate, Inc.

