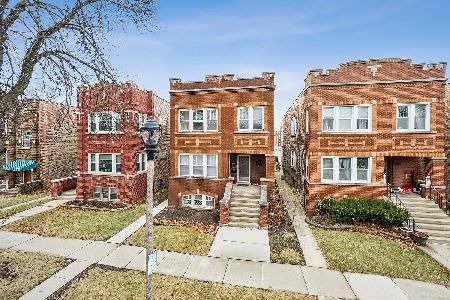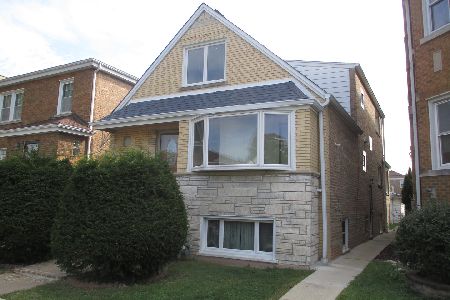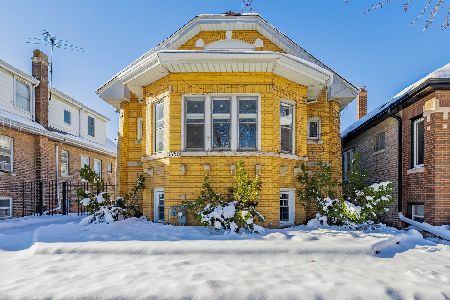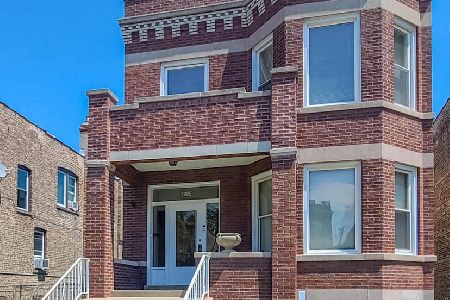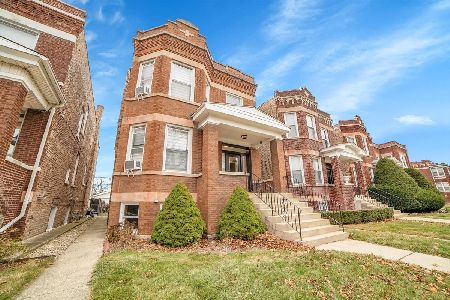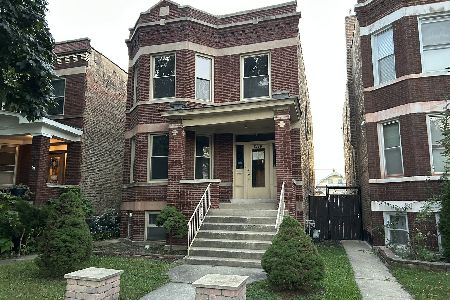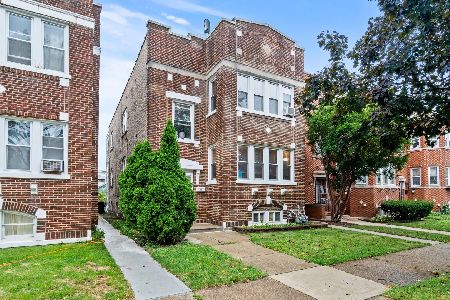1843 Gunderson Avenue, Berwyn, Illinois 60402
$167,000
|
Sold
|
|
| Status: | Closed |
| Sqft: | 0 |
| Cost/Sqft: | — |
| Beds: | 6 |
| Baths: | 0 |
| Year Built: | 1925 |
| Property Taxes: | $7,179 |
| Days On Market: | 4027 |
| Lot Size: | 0,00 |
Description
Must see this brick three flat! First and second floor offer living room, dining room, kitchen, two bedrooms , den and full bath! Basement unit also has two bedrooms, living room , kitchen, one bath. There is a separate laundry area too. Nice yard plus a 2.5 car garage. Great location close to Cermak Road Restaurants, Transportation, Shops! This is a Fannie Mae HomePath property. See Agent Remarks for details!
Property Specifics
| Multi-unit | |
| — | |
| — | |
| 1925 | |
| Full,English | |
| — | |
| No | |
| — |
| Cook | |
| — | |
| — / — | |
| — | |
| Lake Michigan | |
| Public Sewer | |
| 08813842 | |
| 16194140170000 |
Property History
| DATE: | EVENT: | PRICE: | SOURCE: |
|---|---|---|---|
| 22 May, 2015 | Sold | $167,000 | MRED MLS |
| 30 Mar, 2015 | Under contract | $167,000 | MRED MLS |
| 9 Jan, 2015 | Listed for sale | $167,000 | MRED MLS |
| 18 Apr, 2018 | Sold | $350,000 | MRED MLS |
| 30 Mar, 2018 | Under contract | $375,000 | MRED MLS |
| 18 Jan, 2018 | Listed for sale | $375,000 | MRED MLS |
| 20 Jan, 2021 | Sold | $385,000 | MRED MLS |
| 29 Nov, 2020 | Under contract | $385,000 | MRED MLS |
| — | Last price change | $399,000 | MRED MLS |
| 29 Aug, 2020 | Listed for sale | $399,000 | MRED MLS |
Room Specifics
Total Bedrooms: 6
Bedrooms Above Ground: 6
Bedrooms Below Ground: 0
Dimensions: —
Floor Type: —
Dimensions: —
Floor Type: —
Dimensions: —
Floor Type: —
Dimensions: —
Floor Type: —
Dimensions: —
Floor Type: —
Full Bathrooms: 3
Bathroom Amenities: —
Bathroom in Basement: 0
Rooms: —
Basement Description: Finished
Other Specifics
| 2 | |
| Concrete Perimeter | |
| — | |
| — | |
| — | |
| 30X125 | |
| — | |
| — | |
| — | |
| — | |
| Not in DB | |
| — | |
| — | |
| — | |
| — |
Tax History
| Year | Property Taxes |
|---|---|
| 2015 | $7,179 |
| 2018 | $6,560 |
| 2021 | $9,798 |
Contact Agent
Nearby Similar Homes
Nearby Sold Comparables
Contact Agent
Listing Provided By
RE/MAX Partners

