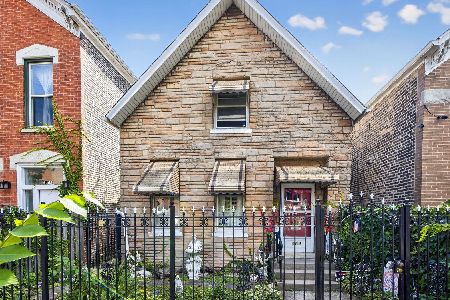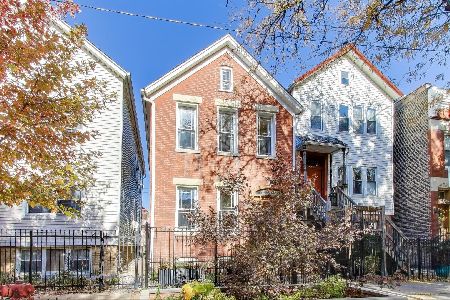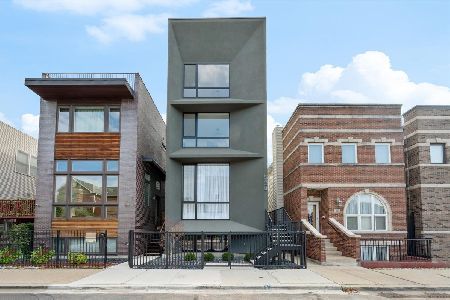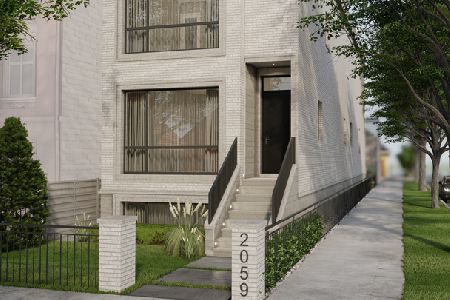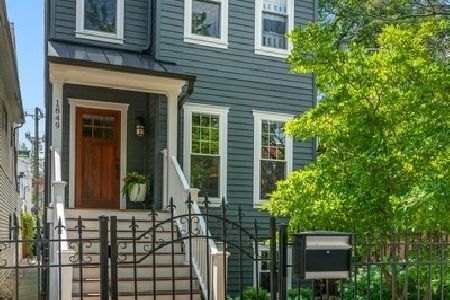1843 Huron Street, West Town, Chicago, Illinois 60622
$1,220,000
|
Sold
|
|
| Status: | Closed |
| Sqft: | 4,000 |
| Cost/Sqft: | $309 |
| Beds: | 3 |
| Baths: | 4 |
| Year Built: | 2007 |
| Property Taxes: | $15,237 |
| Days On Market: | 2091 |
| Lot Size: | 0,07 |
Description
Freshly painted and move-in ready beautiful sun-filled, brick home in fantastic West Town! Gorgeous hardwood floors throughout main level and into master. Kitchen features high-end cabinetry and appliances including a wine fridge, breakfast bar and dining area. Upstairs you'll find two bedrooms and a master suite with a walk-in closet and recently updated, luxurious bathroom with a double vanity, huge soaking tub, and glass walk-in shower. Downstairs features radiant floors, family room with wet bar, two guest bedrooms, and a full bathroom with a steam shower. 3 large decks including a roof top deck with skyline views and walkout deck off the combined family room/kitchen. Check out the VIRTUAL TOUR!
Property Specifics
| Single Family | |
| — | |
| Contemporary | |
| 2007 | |
| Full | |
| — | |
| No | |
| 0.07 |
| Cook | |
| West Town | |
| — / Not Applicable | |
| None | |
| Lake Michigan | |
| Public Sewer | |
| 10652460 | |
| 17072090090000 |
Nearby Schools
| NAME: | DISTRICT: | DISTANCE: | |
|---|---|---|---|
|
Grade School
Talcott Elementary School |
299 | — | |
|
Middle School
Talcott Elementary School |
299 | Not in DB | |
|
High School
Wells Community Academy Senior H |
299 | Not in DB | |
Property History
| DATE: | EVENT: | PRICE: | SOURCE: |
|---|---|---|---|
| 28 Aug, 2020 | Sold | $1,220,000 | MRED MLS |
| 15 Jul, 2020 | Under contract | $1,235,000 | MRED MLS |
| — | Last price change | $1,265,000 | MRED MLS |
| 2 Mar, 2020 | Listed for sale | $1,275,000 | MRED MLS |
| 18 Oct, 2023 | Sold | $1,340,000 | MRED MLS |
| 14 Oct, 2023 | Under contract | $1,395,000 | MRED MLS |
| 14 Oct, 2023 | Listed for sale | $1,395,000 | MRED MLS |
Room Specifics
Total Bedrooms: 5
Bedrooms Above Ground: 3
Bedrooms Below Ground: 2
Dimensions: —
Floor Type: Carpet
Dimensions: —
Floor Type: Carpet
Dimensions: —
Floor Type: Carpet
Dimensions: —
Floor Type: —
Full Bathrooms: 4
Bathroom Amenities: Separate Shower,Steam Shower,Double Sink,European Shower,Soaking Tub
Bathroom in Basement: 1
Rooms: Bedroom 5,Deck,Family Room,Foyer,Walk In Closet
Basement Description: Finished
Other Specifics
| 2 | |
| Concrete Perimeter | |
| — | |
| Deck, Roof Deck | |
| Landscaped | |
| 24X125 | |
| — | |
| Full | |
| Bar-Wet, Hardwood Floors, Heated Floors, Second Floor Laundry, Walk-In Closet(s) | |
| Microwave, Dishwasher, Refrigerator, Freezer, Disposal, Wine Refrigerator, Cooktop, Built-In Oven, Range Hood | |
| Not in DB | |
| Park, Curbs, Sidewalks, Street Lights, Street Paved | |
| — | |
| — | |
| — |
Tax History
| Year | Property Taxes |
|---|---|
| 2020 | $15,237 |
| 2023 | $21,450 |
Contact Agent
Nearby Similar Homes
Nearby Sold Comparables
Contact Agent
Listing Provided By
Coldwell Banker Realty

