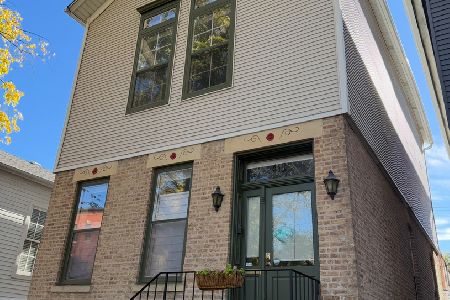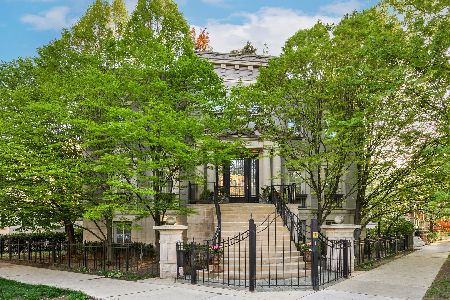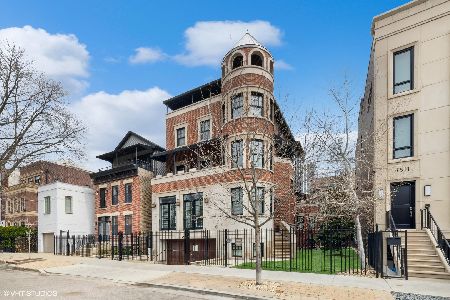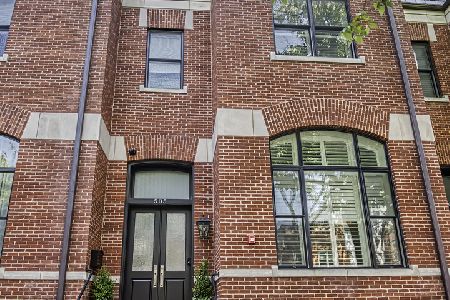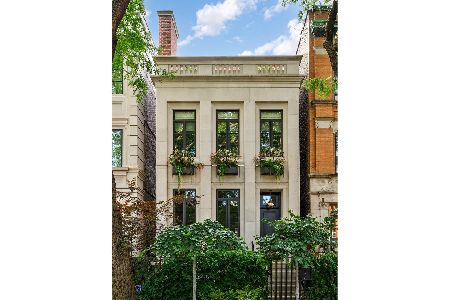1843 Lincoln Avenue, Lincoln Park, Chicago, Illinois 60614
$1,550,000
|
Sold
|
|
| Status: | Closed |
| Sqft: | 3,102 |
| Cost/Sqft: | $525 |
| Beds: | 5 |
| Baths: | 4 |
| Year Built: | 1882 |
| Property Taxes: | $19,498 |
| Days On Market: | 2114 |
| Lot Size: | 0,03 |
Description
Architecturally significant Victorian row home with a stunning, modern interior in Chicago's coveted Old Town Triangle is steps from the lake, beach, and beautiful Lincoln Park with its charming Farmer's Market, gardens, and zoo. This sophisticated jewel is appointed with the finest finishes: polished nickel, gorgeous custom cabinetry, heated limestone and marble floors, Waterworks bath fixtures and 3 limestone-clad fireplaces. It's ready for today's living with Zero VOC hardwood floors and a smart-home system (surround sound, remote lighting and security). The elegant entrance, through 2 sets of double doors with an original, leaded glass transom, leads to a classic great room perfect for entertaining: 13 foot plaster ceilings, cove molding, 2 limestone gas-start fireplaces with custom bronze hearths, charming, oversized bay windows and bespoke iron bookshelves. An exquisite glass-front butler's pantry with Venetian plaster walls and a marble counter serves the room with loads of space for silver and barware. French doors lead up to the outdoor living space, custom-landscaped with floating pavers, LED lighting, laser-cut metal and Brazilian walnut privacy screens and a built-in kitchen. The gourmet kitchen features large Calacatta Gold marble counters, classic subway tile (floor to ceiling), 6-burner oven, heated stone floors, coffered ceiling, double sinks, and appliances by Wolf, Gaggenau, Miele & Sub Zero (2 dishwashers and 2 freezers). It is perfectly situated at the back of the home, allowing family (and caterers) direct access to the 1-1/2 car extra-tall garage with bike racks, storage and a climbing wall!
Property Specifics
| Single Family | |
| — | |
| English | |
| 1882 | |
| Full,English | |
| — | |
| No | |
| 0.03 |
| Cook | |
| — | |
| — / Not Applicable | |
| None | |
| Lake Michigan | |
| Public Sewer | |
| 10635136 | |
| 14334090060000 |
Nearby Schools
| NAME: | DISTRICT: | DISTANCE: | |
|---|---|---|---|
|
Grade School
Lincoln Elementary School |
156 | — | |
|
Middle School
Lincoln Elementary School |
156 | Not in DB | |
|
High School
Lincoln Park High School |
299 | Not in DB | |
Property History
| DATE: | EVENT: | PRICE: | SOURCE: |
|---|---|---|---|
| 26 May, 2020 | Sold | $1,550,000 | MRED MLS |
| 15 Feb, 2020 | Under contract | $1,629,000 | MRED MLS |
| 12 Feb, 2020 | Listed for sale | $1,629,000 | MRED MLS |
Room Specifics
Total Bedrooms: 5
Bedrooms Above Ground: 5
Bedrooms Below Ground: 0
Dimensions: —
Floor Type: Hardwood
Dimensions: —
Floor Type: Hardwood
Dimensions: —
Floor Type: Hardwood
Dimensions: —
Floor Type: —
Full Bathrooms: 4
Bathroom Amenities: Double Sink,Double Shower,Soaking Tub
Bathroom in Basement: 1
Rooms: Office,Workshop,Media Room,Heated Sun Room,Foyer,Utility Room-Lower Level,Pantry,Walk In Closet,Deck,Bedroom 5
Basement Description: Finished
Other Specifics
| 1.5 | |
| Concrete Perimeter,Stone | |
| Off Alley | |
| Balcony, Deck, Storms/Screens, Outdoor Grill | |
| Irregular Lot | |
| 20 X 80 | |
| — | |
| Full | |
| Skylight(s), Bar-Dry, Hardwood Floors, Heated Floors, First Floor Laundry, Second Floor Laundry, Built-in Features, Walk-In Closet(s) | |
| Range, Dishwasher, High End Refrigerator, Bar Fridge, Washer, Dryer, Disposal, Stainless Steel Appliance(s), Range Hood | |
| Not in DB | |
| — | |
| — | |
| — | |
| Wood Burning, Gas Log, Gas Starter |
Tax History
| Year | Property Taxes |
|---|---|
| 2020 | $19,498 |
Contact Agent
Nearby Similar Homes
Nearby Sold Comparables
Contact Agent
Listing Provided By
@properties

