1843 Prairie Avenue, Near South Side, Chicago, Illinois 60616
$1,860,000
|
Sold
|
|
| Status: | Closed |
| Sqft: | 4,655 |
| Cost/Sqft: | $400 |
| Beds: | 3 |
| Baths: | 6 |
| Year Built: | 2006 |
| Property Taxes: | $20,506 |
| Days On Market: | 1052 |
| Lot Size: | 0,00 |
Description
Experience elegance & sophistication in one of the rarely available mansions on historic Prairie Avenue. Built new construction in 2006, this renovated single family home with 3 bedrooms, 4 full & 2 half baths has been built as a modern reinterpretation of the neighborhood's historic heritage, combining the look of the neighborhood with today's conveniences. Expect to be impressed with its soaring ceilings, private elevator access on each floor, attention to detail, bright exposures & plentiful updates. This expansive (almost 4700 sq ft) floor plan offers 3 bedroom suites upstairs (with all new baths!) and tons of flexibility providing for a comfortable lifestyle and many remote working options. Recently renovated kitchen is outfitted with custom cabinetry, professional grade appliances, sizable island, & tremendous storage. Serene primary suite is generous in size & luxury including multiple walk-in closets & almost new, spa-caliber bath with double vanities, separate, oversized shower, water closet, ample storage, & stunning clawfoot tub. Top floor recreation room with custom home office built ins, as well as functional lower level family room with tons of storage. Too many updates to list. Plentiful outdoor space includes a sizable terrace off of the main living level, paver patio in front of the home, as well as an easily accessible roof deck. Attached two car garage with mudroom completes this wonderful home. All of this in the heart of the South Loop's historic Prairie District on a private tree lined street across from Women's Park. Enjoy close proximity to all that the neighborhood has to offer - transportation, the lake, the loop, retail, nightlife, great schooling options, parks, and more.
Property Specifics
| Single Family | |
| — | |
| — | |
| 2006 | |
| — | |
| — | |
| No | |
| — |
| Cook | |
| — | |
| 310 / Monthly | |
| — | |
| — | |
| — | |
| 11723816 | |
| 17223090880000 |
Nearby Schools
| NAME: | DISTRICT: | DISTANCE: | |
|---|---|---|---|
|
Grade School
National Teachers Elementary Sch |
299 | — | |
|
Middle School
National Teachers Elementary Sch |
299 | Not in DB | |
|
High School
Phillips Academy High School |
299 | Not in DB | |
Property History
| DATE: | EVENT: | PRICE: | SOURCE: |
|---|---|---|---|
| 1 Nov, 2010 | Sold | $1,150,000 | MRED MLS |
| 31 Oct, 2010 | Under contract | $1,395,000 | MRED MLS |
| — | Last price change | $1,495,000 | MRED MLS |
| 28 Apr, 2010 | Listed for sale | $1,495,000 | MRED MLS |
| 5 May, 2023 | Sold | $1,860,000 | MRED MLS |
| 4 Mar, 2023 | Under contract | $1,860,000 | MRED MLS |
| 22 Feb, 2023 | Listed for sale | $1,860,000 | MRED MLS |
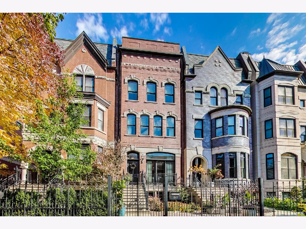
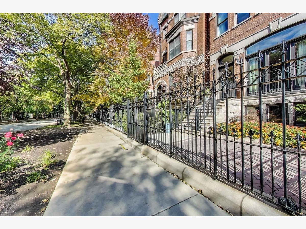
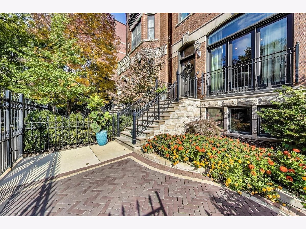
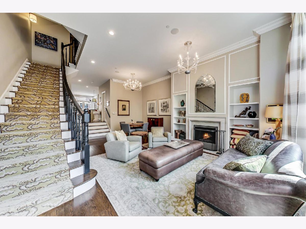
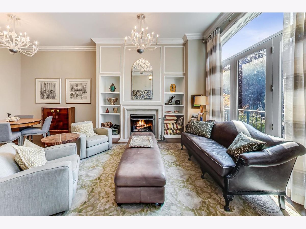
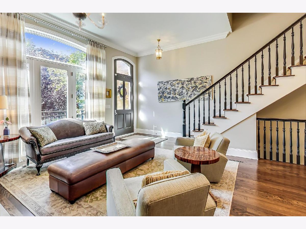
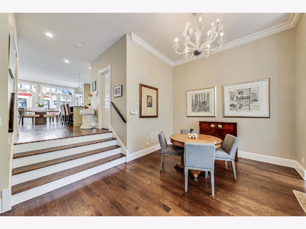
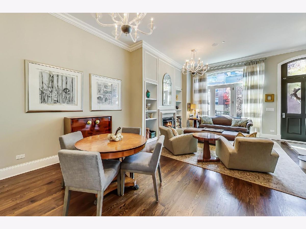
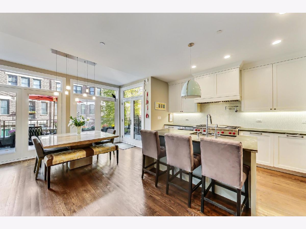
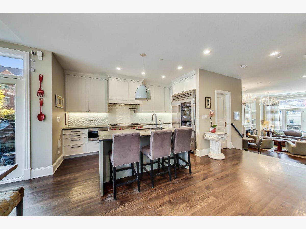
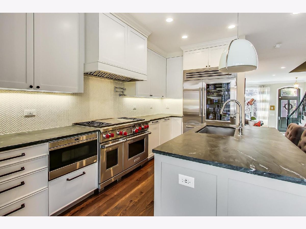
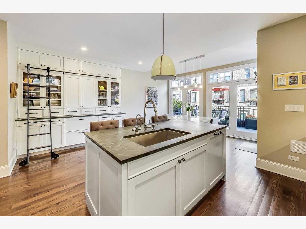
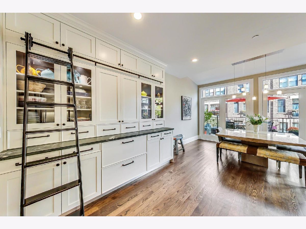
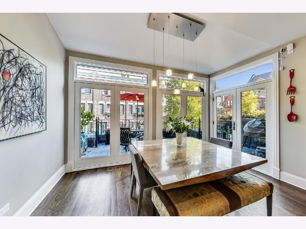
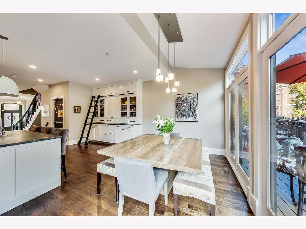
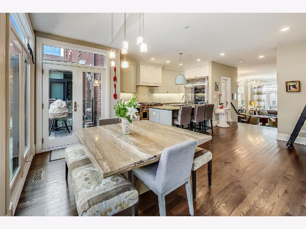
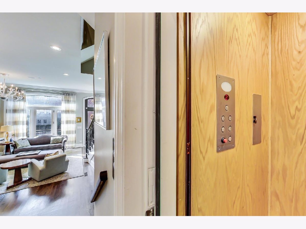
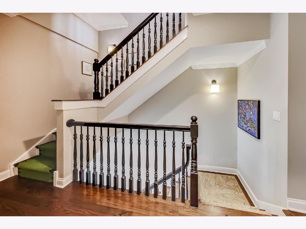
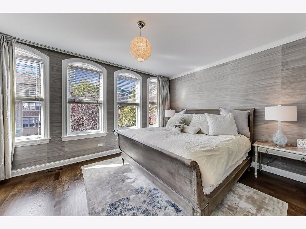
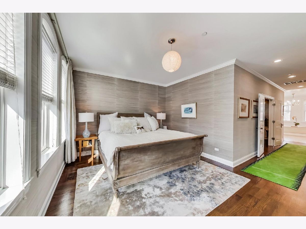
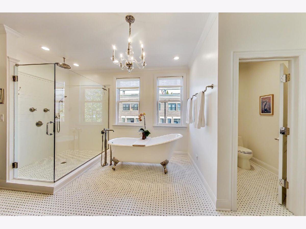
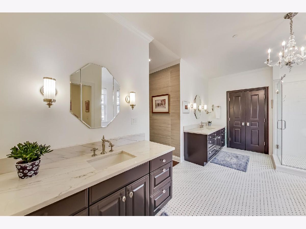
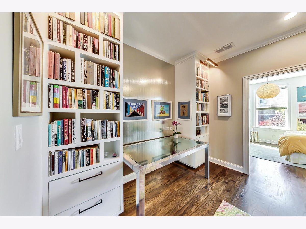
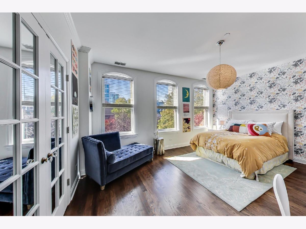
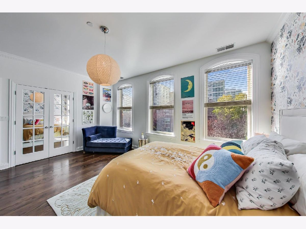
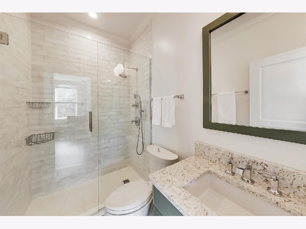
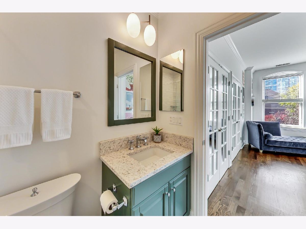
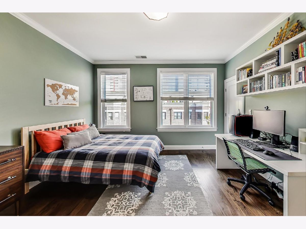
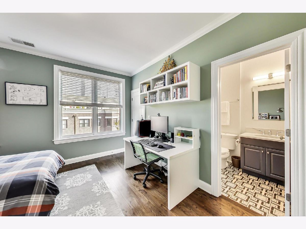
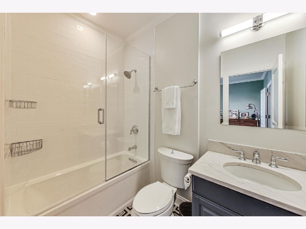
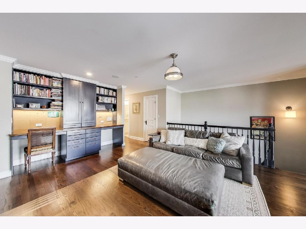
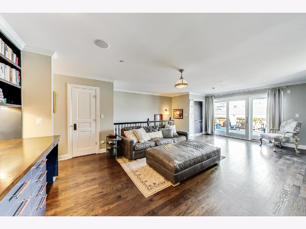
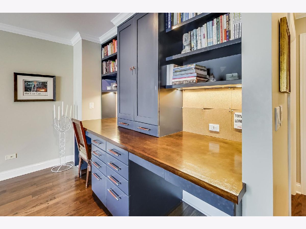
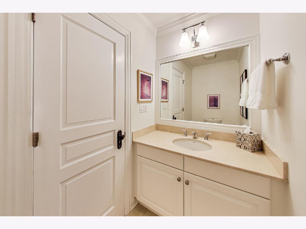
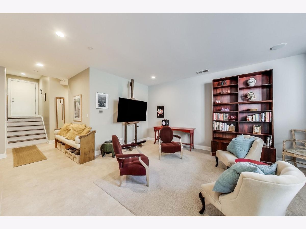
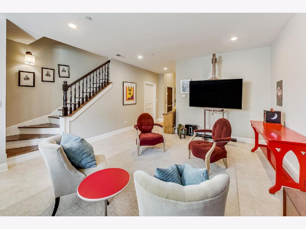
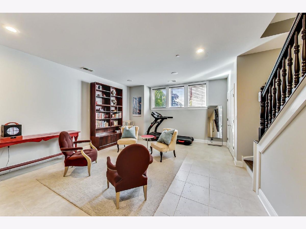
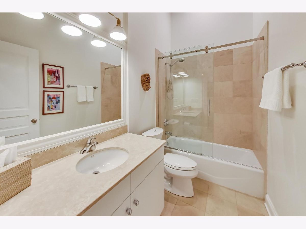
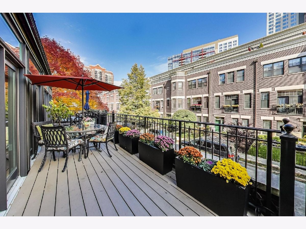
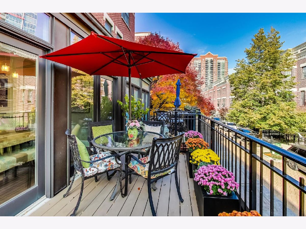
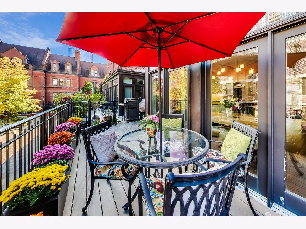
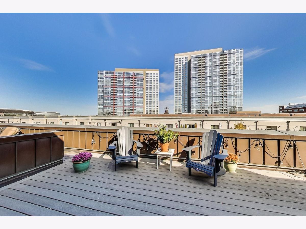
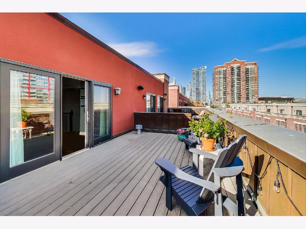
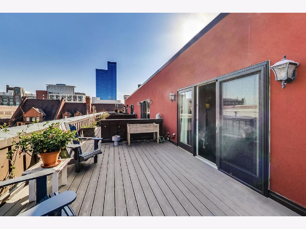
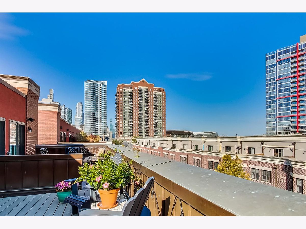
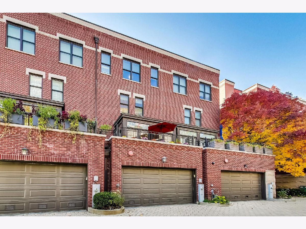
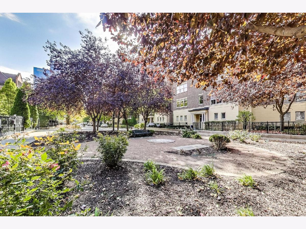
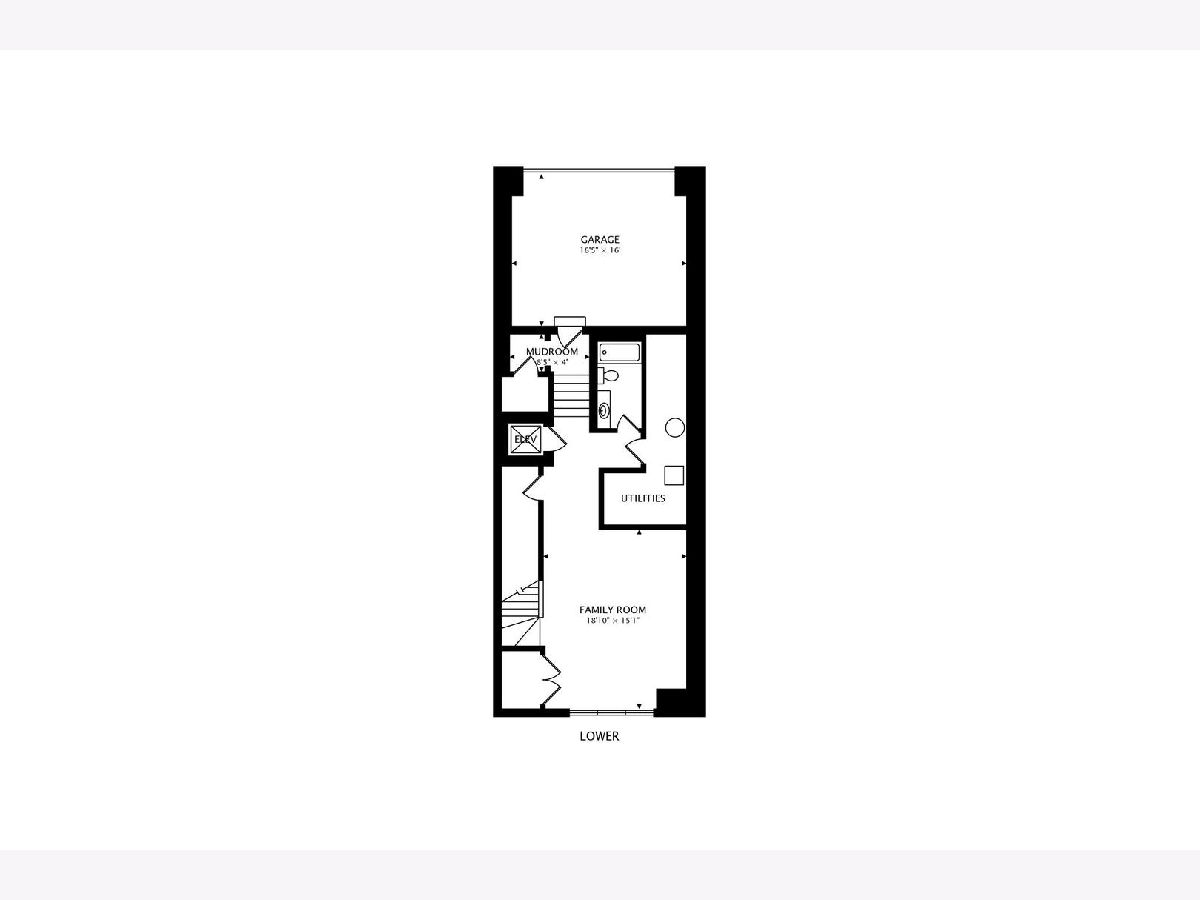
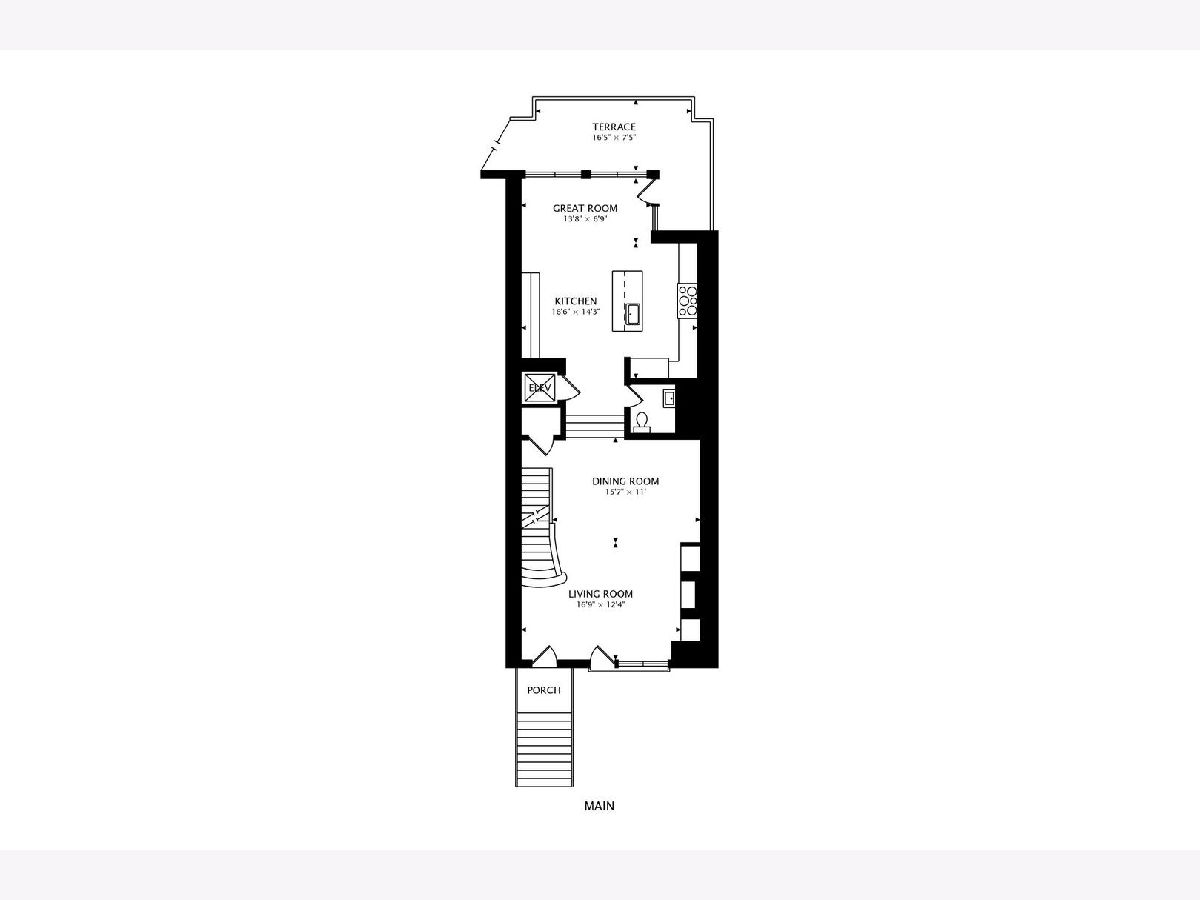
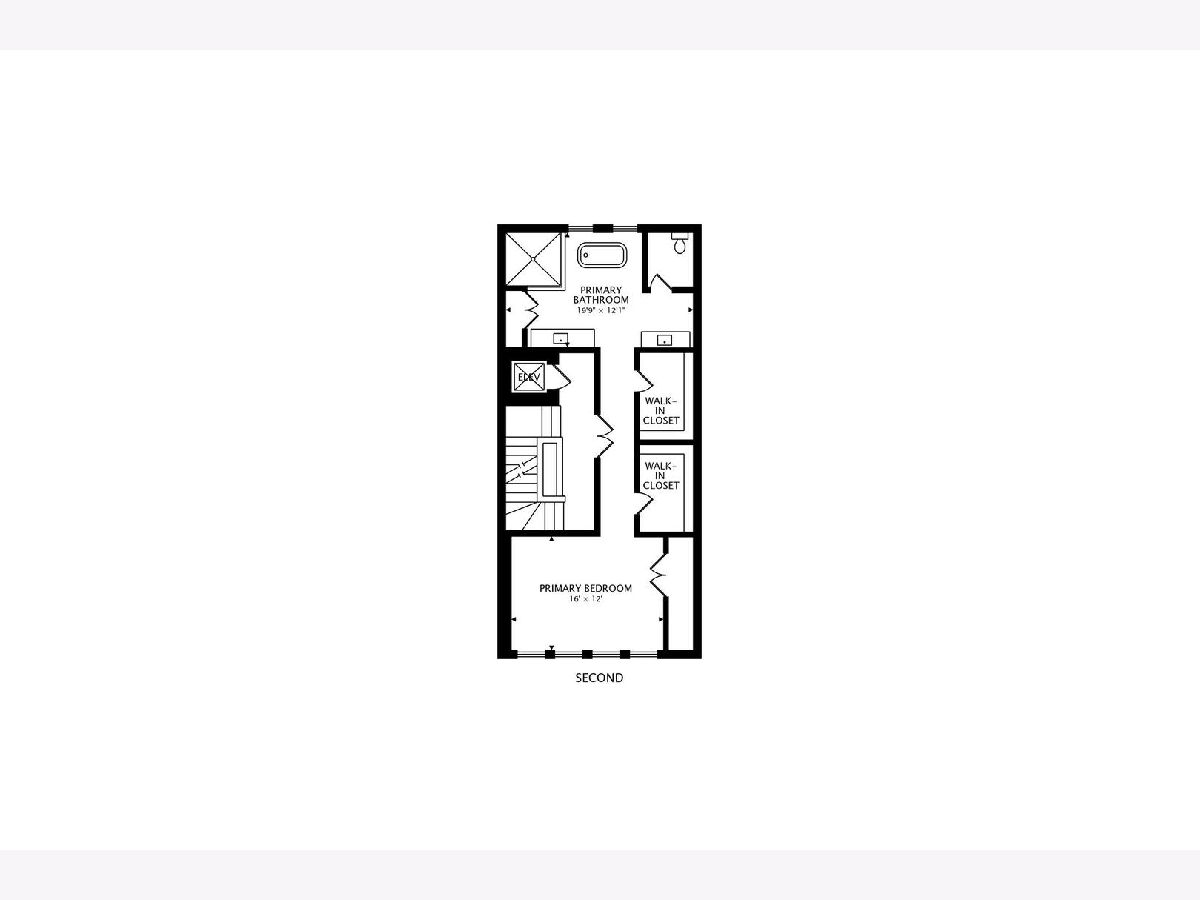
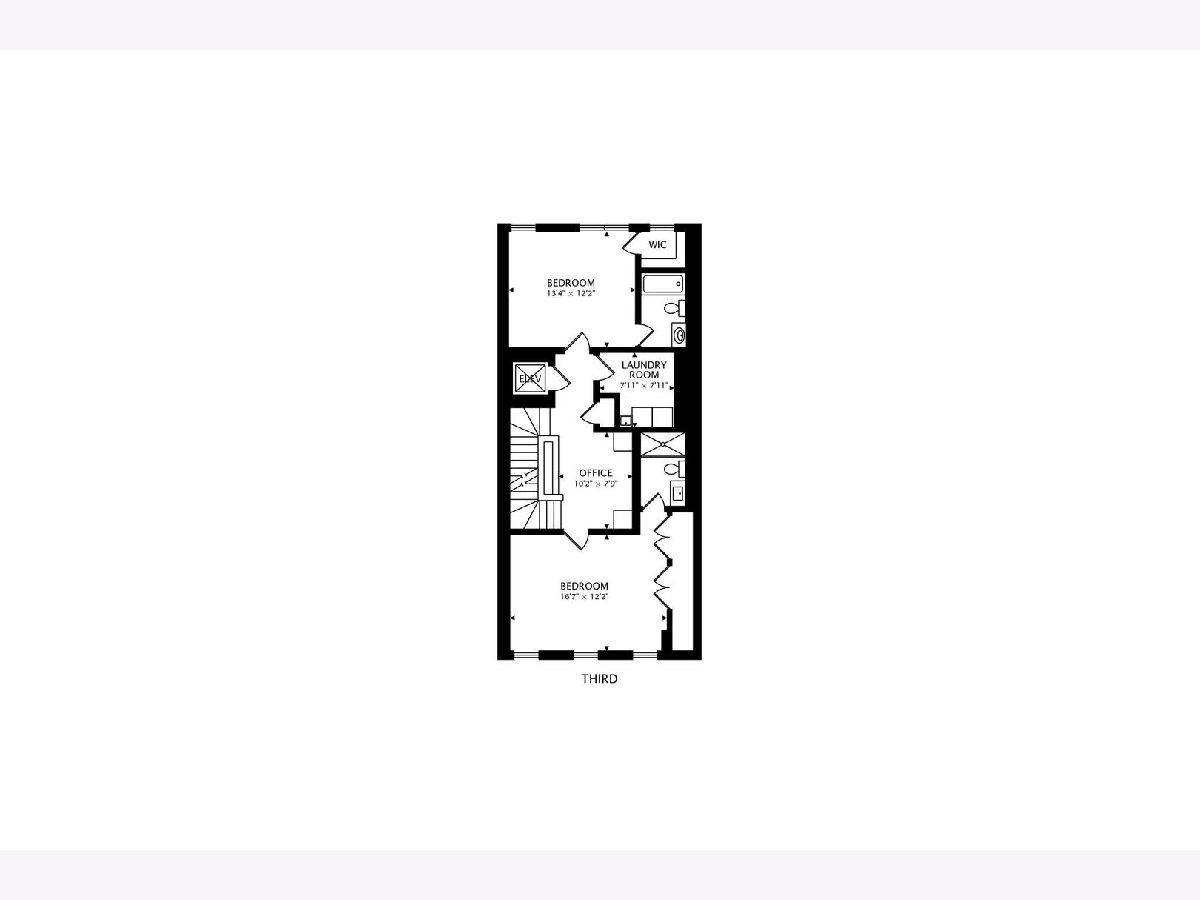
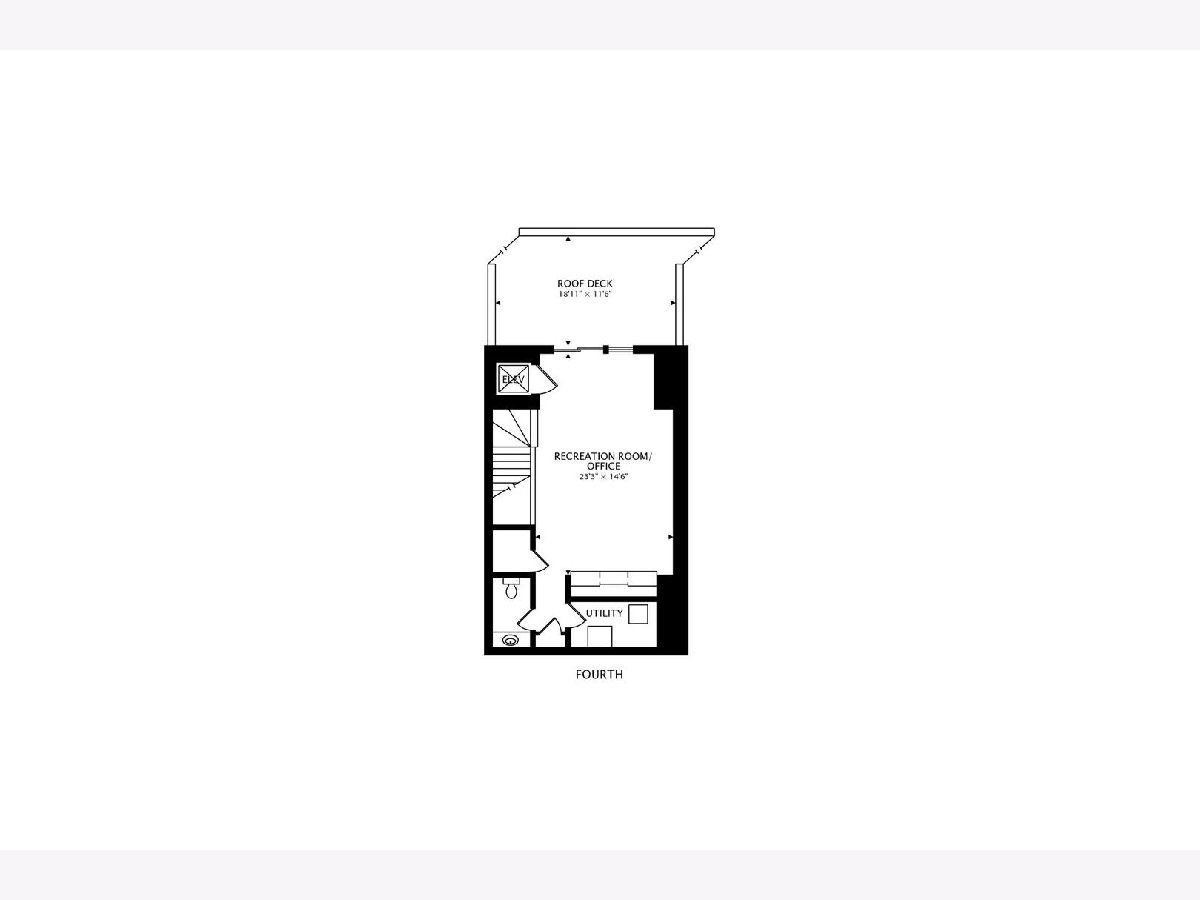
Room Specifics
Total Bedrooms: 3
Bedrooms Above Ground: 3
Bedrooms Below Ground: 0
Dimensions: —
Floor Type: —
Dimensions: —
Floor Type: —
Full Bathrooms: 6
Bathroom Amenities: Separate Shower,Double Sink,Soaking Tub
Bathroom in Basement: 1
Rooms: —
Basement Description: Finished
Other Specifics
| 2 | |
| — | |
| — | |
| — | |
| — | |
| 20 X 85 | |
| — | |
| — | |
| — | |
| — | |
| Not in DB | |
| — | |
| — | |
| — | |
| — |
Tax History
| Year | Property Taxes |
|---|---|
| 2010 | $19,118 |
| 2023 | $20,506 |
Contact Agent
Nearby Similar Homes
Nearby Sold Comparables
Contact Agent
Listing Provided By
@properties Christie's International Real Estate



