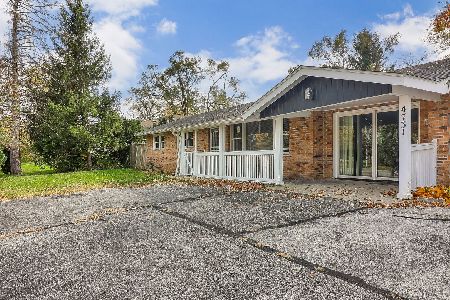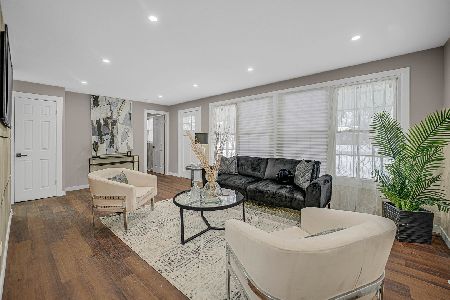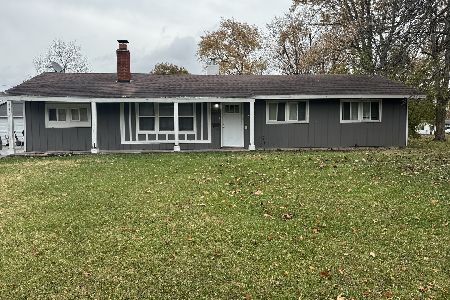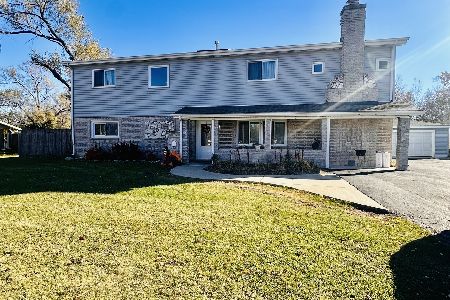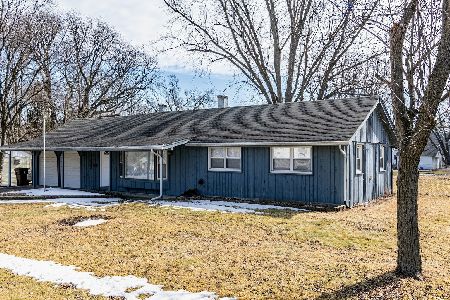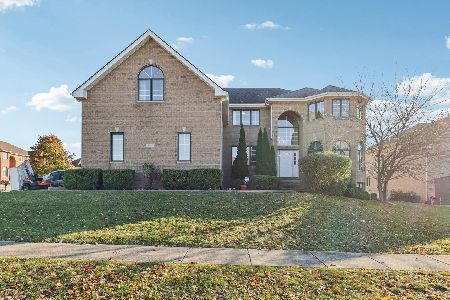18431 Cicero Avenue, Country Club Hills, Illinois 60478
$202,000
|
Sold
|
|
| Status: | Closed |
| Sqft: | 1,194 |
| Cost/Sqft: | $167 |
| Beds: | 4 |
| Baths: | 2 |
| Year Built: | 1957 |
| Property Taxes: | $4,823 |
| Days On Market: | 321 |
| Lot Size: | 0,44 |
Description
This spacious 4-bedroom, 1.5-bathroom home has been completely updated from top to bottom, so all you have to do is move right in. The living room features a stylish accent wall that adds a unique touch to the space. The kitchen, which will include new stainless steel appliances, is complete with a custom backsplash that enhances its modern look. Each of the bedrooms is generously sized, offering plenty of space for comfort. The massive backyard provides ample room for outdoor activities and relaxation. Recent updates to the home include a new roof, new windows, new driveway, new sidewalks, new plumbing, new electrical system, new HVAC, new cabinets, new flooring, and new trim, ensuring a fresh and move-in ready living experience!
Property Specifics
| Single Family | |
| — | |
| — | |
| 1957 | |
| — | |
| — | |
| No | |
| 0.44 |
| Cook | |
| — | |
| — / Not Applicable | |
| — | |
| — | |
| — | |
| 12334954 | |
| 31031030040000 |
Nearby Schools
| NAME: | DISTRICT: | DISTANCE: | |
|---|---|---|---|
|
High School
Fine Arts And Communications Cam |
227 | Not in DB | |
Property History
| DATE: | EVENT: | PRICE: | SOURCE: |
|---|---|---|---|
| 4 Jun, 2025 | Sold | $202,000 | MRED MLS |
| 14 Apr, 2025 | Under contract | $199,900 | MRED MLS |
| 11 Apr, 2025 | Listed for sale | $199,900 | MRED MLS |
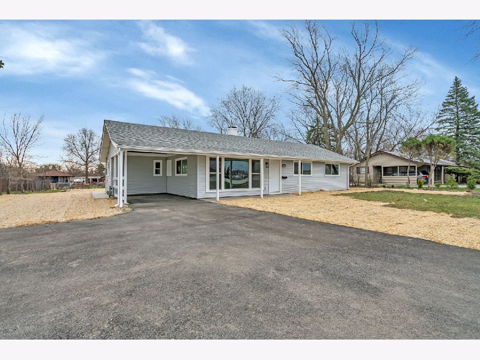
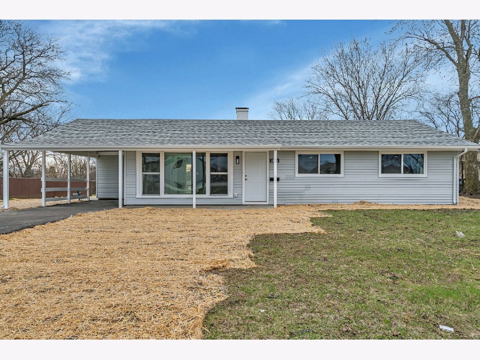
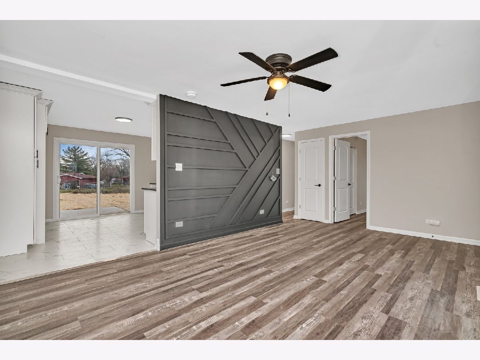
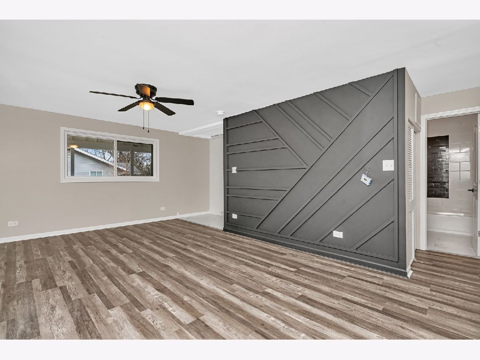
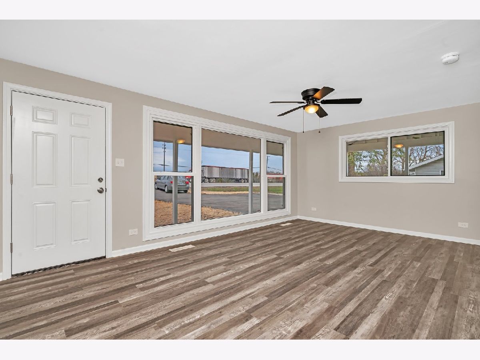
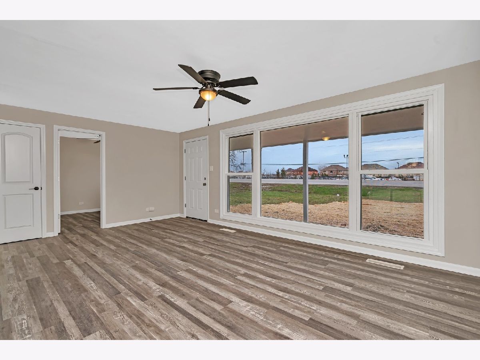
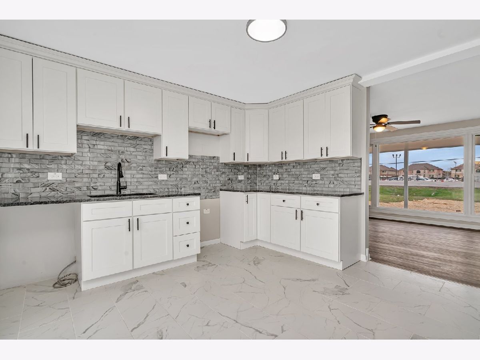
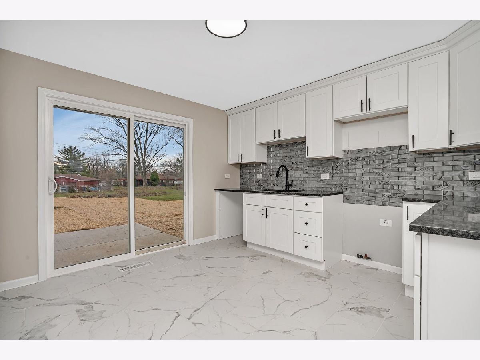
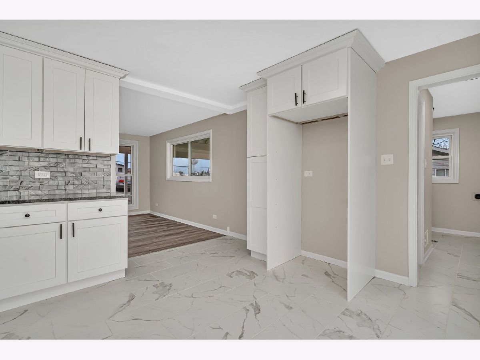
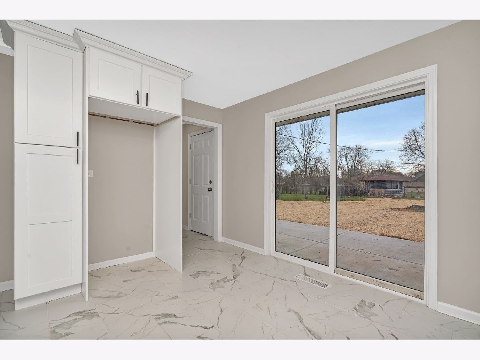
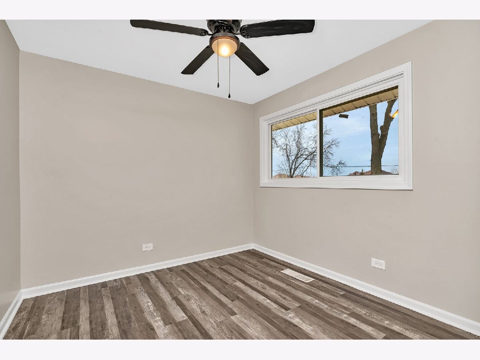
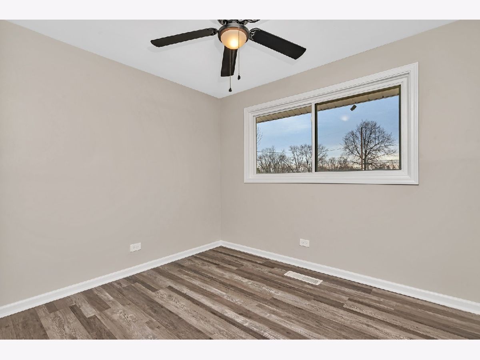
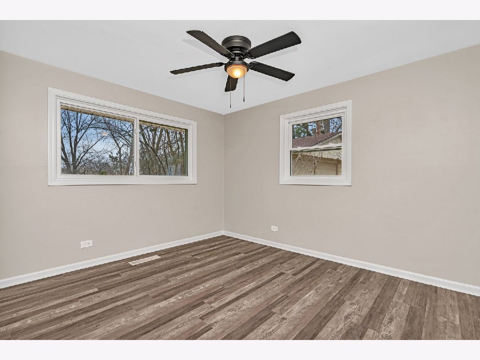
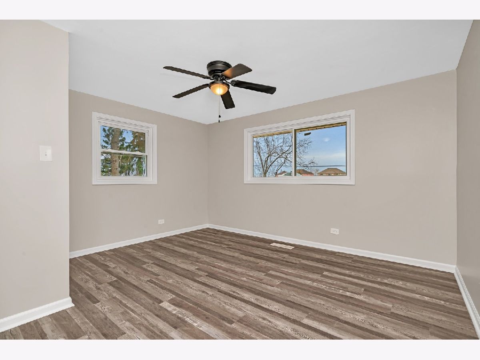
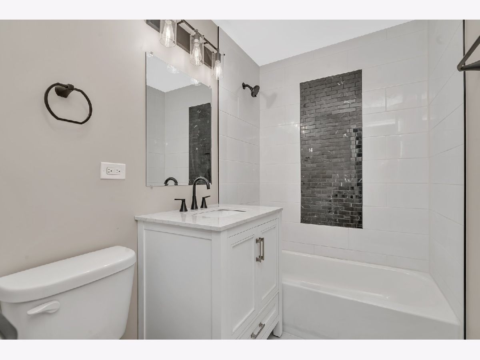
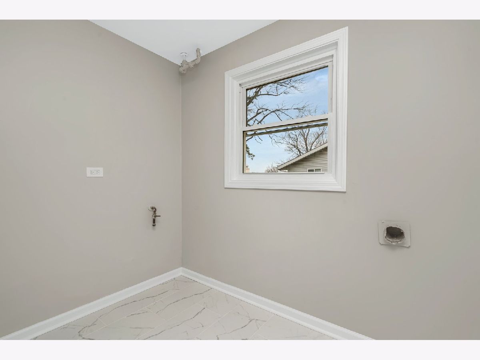
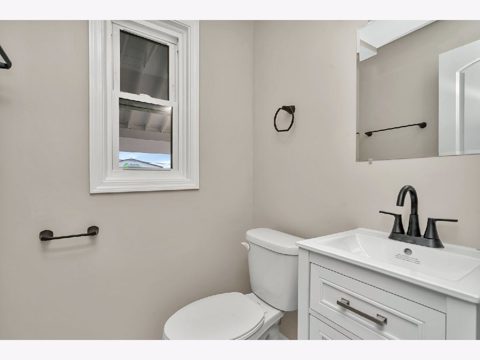
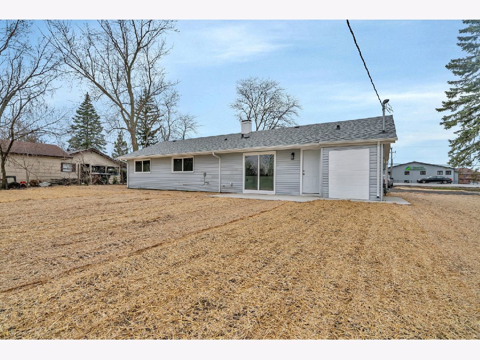
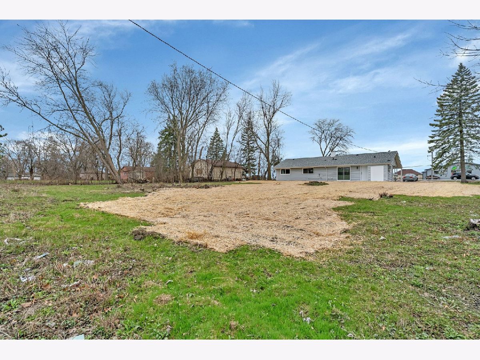
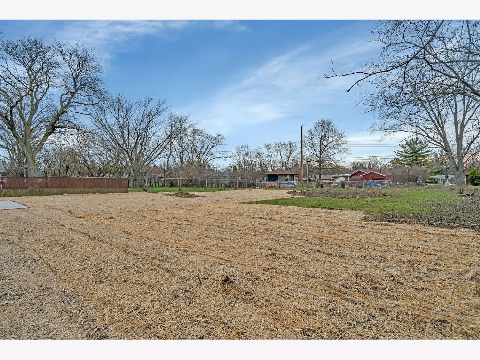
Room Specifics
Total Bedrooms: 4
Bedrooms Above Ground: 4
Bedrooms Below Ground: 0
Dimensions: —
Floor Type: —
Dimensions: —
Floor Type: —
Dimensions: —
Floor Type: —
Full Bathrooms: 2
Bathroom Amenities: —
Bathroom in Basement: 0
Rooms: —
Basement Description: —
Other Specifics
| — | |
| — | |
| — | |
| — | |
| — | |
| 99.8 X 190.2 X 100.5 X 188 | |
| — | |
| — | |
| — | |
| — | |
| Not in DB | |
| — | |
| — | |
| — | |
| — |
Tax History
| Year | Property Taxes |
|---|---|
| 2025 | $4,823 |
Contact Agent
Nearby Similar Homes
Nearby Sold Comparables
Contact Agent
Listing Provided By
Crosstown Realtors, Inc.

